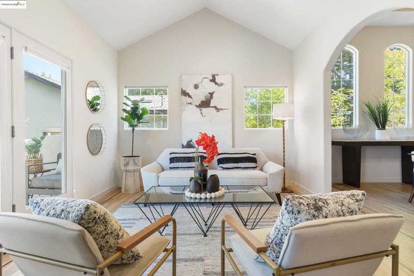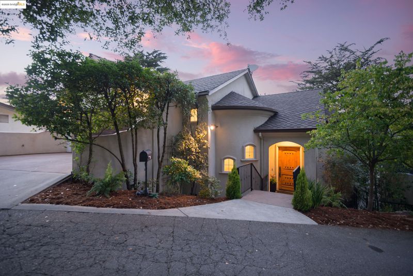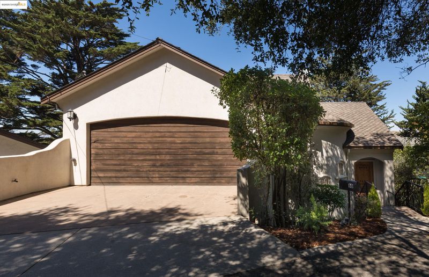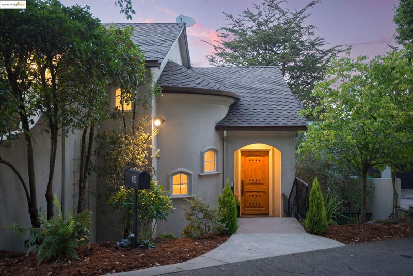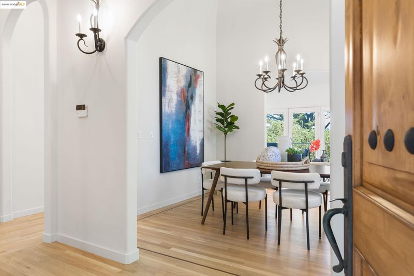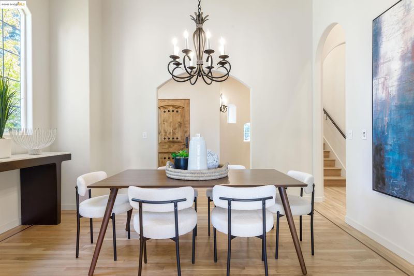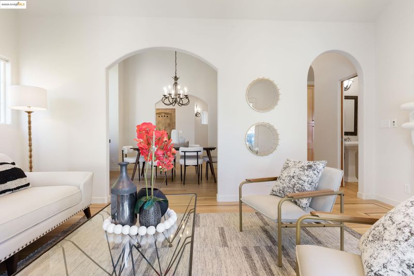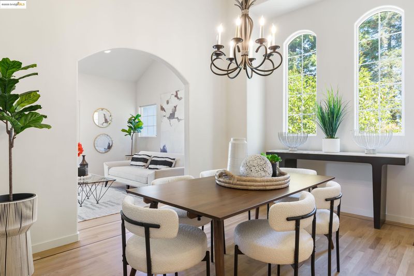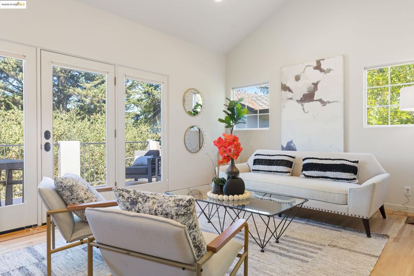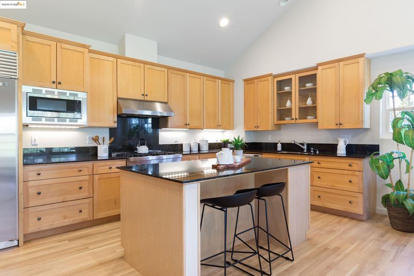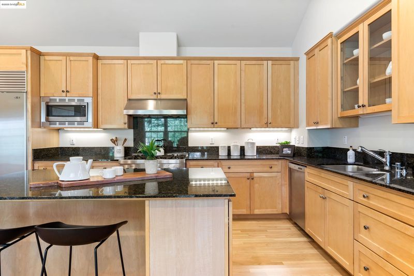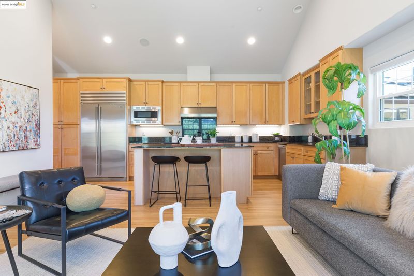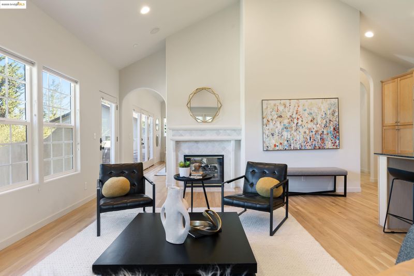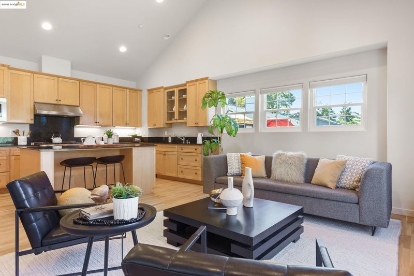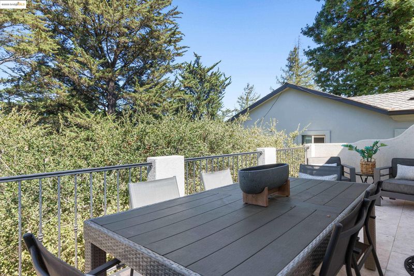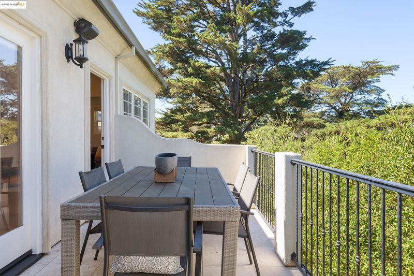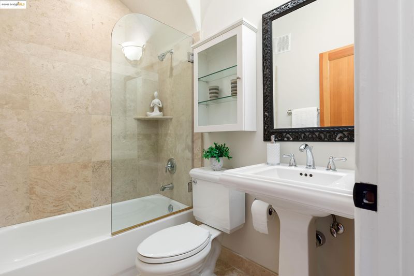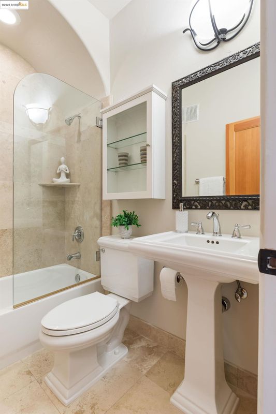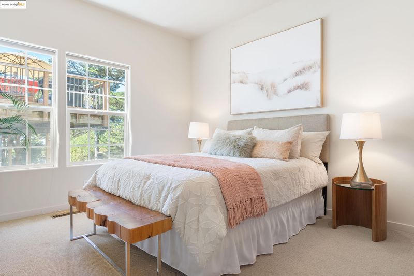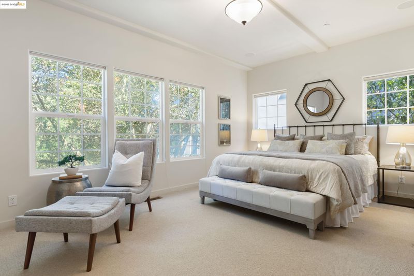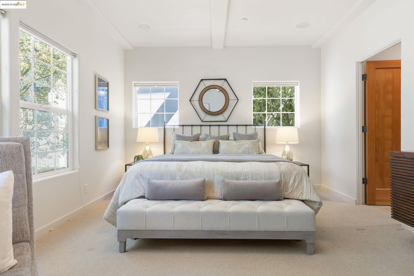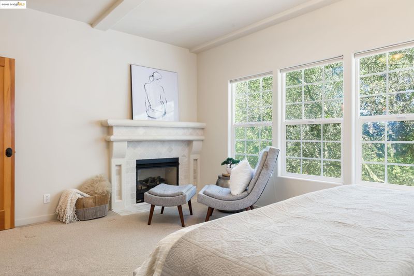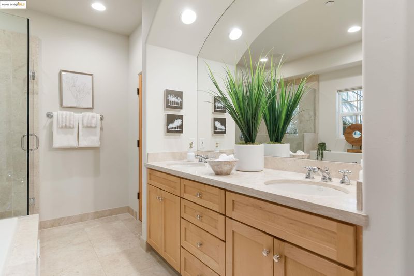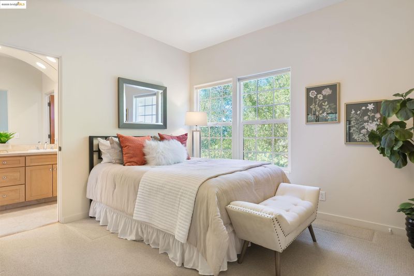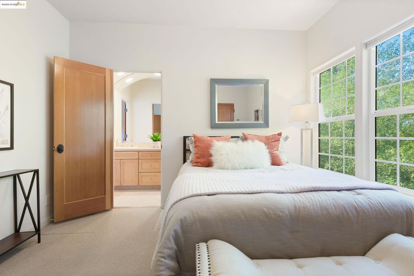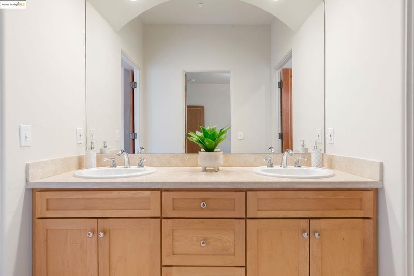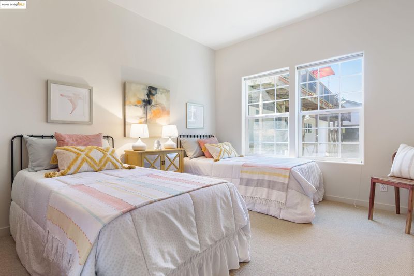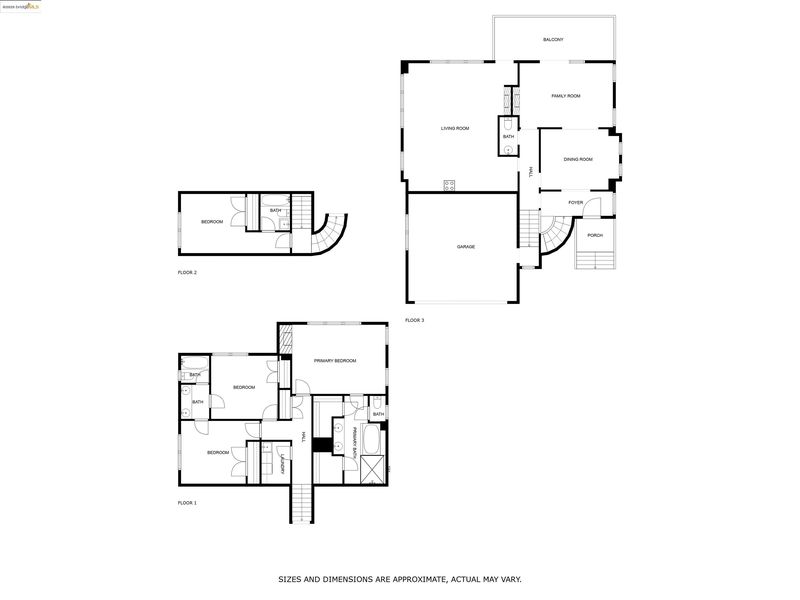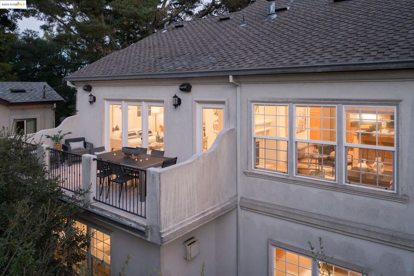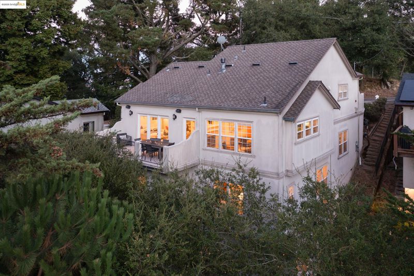
$1,200,000
2,378
SQ FT
$505
SQ/FT
50 Pine Hills Ct
@ Skyline - Oakland Hills, Oakland
- 4 Bed
- 3.5 (3/1) Bath
- 2 Park
- 2,378 sqft
- Oakland
-

-
Sun Jul 20, 2:00 pm - 4:30 pm
Welcome to 50 Pine Hills Court, a stylish Mediterranean oasis nestled in the Sheppard Canyon neighborhood across from 1800+ acres of open space. This chic 4-bedroom, 3.5-bath home combines timeless elegance with modern comfort at the end of a quiet cul-de-sac. Inside, discover a spacious and sun-drenched interior, where gleaming hardwood floors provide an inviting atmosphere.The heart of this residence is the generously sized living area, perfect for both relaxing and entertaining. Large windows frame picturesque views of the surrounding greenery, and the open floor plan allows for easy flow between the living room, dining room, family room and gourmet kitchen. The kitchen is a culinary delight, featuring high-end appliances, rich cabinetry, and ample counter space for preparing meals with ease. Step outside to the spacious deck, an ideal spot for alfresco dining or simply unwinding while taking in the tranquil surroundings. The home’s location adjacent to the Skyline Gate of the Redwood Regional Park.
Welcome to 50 Pine Hills Court, a stylish Mediterranean oasis nestled in the Sheppard Canyon neighborhood across from 1800+ acres of open space. This chic 4-bedroom, 3.5-bath home combines timeless elegance with modern comfort at the end of a quiet cul-de-sac. Inside, discover a spacious and sun-drenched interior, where gleaming hardwood floors provide an inviting atmosphere.The heart of this residence is the generously sized living area, perfect for both relaxing and entertaining. Large windows frame picturesque views of the surrounding greenery, and the open floor plan allows for easy flow between the living room, dining room, family room and gourmet kitchen. The kitchen is a culinary delight, featuring high-end appliances, rich cabinetry, and ample counter space for preparing meals with ease. Step outside to the spacious deck, an ideal spot for alfresco dining or simply unwinding while taking in the tranquil surroundings. The home’s location adjacent to the Skyline Gate of the Redwood Regional Park makes it a hiker’s paradise, with an array of scenic trails just outside your door. Downstairs, 4 bedrooms and 3 baths include a luxurious primary suite, a serene haven with its own private bath, offering a spa-like experience with a soaking tub, separate shower, and dual vanities.
- Current Status
- New
- Original Price
- $1,200,000
- List Price
- $1,200,000
- On Market Date
- Jul 14, 2025
- Property Type
- Detached
- D/N/S
- Oakland Hills
- Zip Code
- 94611
- MLS ID
- 41104730
- APN
- 48D73147
- Year Built
- 2001
- Stories in Building
- 2
- Possession
- Close Of Escrow
- Data Source
- MAXEBRDI
- Origin MLS System
- Bridge AOR
Canyon Elementary School
Public K-8 Elementary
Students: 67 Distance: 1.0mi
Montera Middle School
Public 6-8 Middle
Students: 727 Distance: 1.4mi
Joaquin Miller Elementary School
Public K-5 Elementary, Coed
Students: 443 Distance: 1.4mi
Thornhill Elementary School
Public K-5 Elementary, Core Knowledge
Students: 410 Distance: 1.5mi
Montclair Elementary School
Public K-5 Elementary
Students: 640 Distance: 1.6mi
Zion Lutheran School
Private K-8 Elementary, Religious, Core Knowledge
Students: 65 Distance: 1.8mi
- Bed
- 4
- Bath
- 3.5 (3/1)
- Parking
- 2
- Attached
- SQ FT
- 2,378
- SQ FT Source
- Public Records
- Lot SQ FT
- 6,230.0
- Lot Acres
- 0.14 Acres
- Pool Info
- None
- Kitchen
- Gas Range, Oven, Range, Refrigerator, Dryer, Washer, Stone Counters, Eat-in Kitchen, Gas Range/Cooktop, Kitchen Island, Oven Built-in, Range/Oven Built-in
- Cooling
- No Air Conditioning
- Disclosures
- Disclosure Package Avail
- Entry Level
- Exterior Details
- Other
- Flooring
- Hardwood, Carpet
- Foundation
- Fire Place
- Living Room, Master Bedroom, Two-Way
- Heating
- Forced Air
- Laundry
- Laundry Room
- Main Level
- Main Entry
- Possession
- Close Of Escrow
- Architectural Style
- Mediterranean
- Construction Status
- Existing
- Additional Miscellaneous Features
- Other
- Location
- Cul-De-Sac, Sloped Down
- Roof
- Composition Shingles
- Water and Sewer
- Public
- Fee
- Unavailable
MLS and other Information regarding properties for sale as shown in Theo have been obtained from various sources such as sellers, public records, agents and other third parties. This information may relate to the condition of the property, permitted or unpermitted uses, zoning, square footage, lot size/acreage or other matters affecting value or desirability. Unless otherwise indicated in writing, neither brokers, agents nor Theo have verified, or will verify, such information. If any such information is important to buyer in determining whether to buy, the price to pay or intended use of the property, buyer is urged to conduct their own investigation with qualified professionals, satisfy themselves with respect to that information, and to rely solely on the results of that investigation.
School data provided by GreatSchools. School service boundaries are intended to be used as reference only. To verify enrollment eligibility for a property, contact the school directly.
