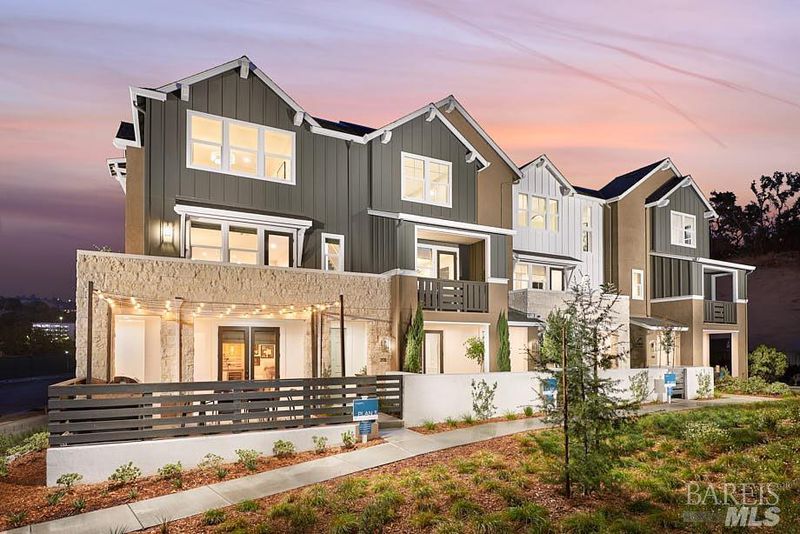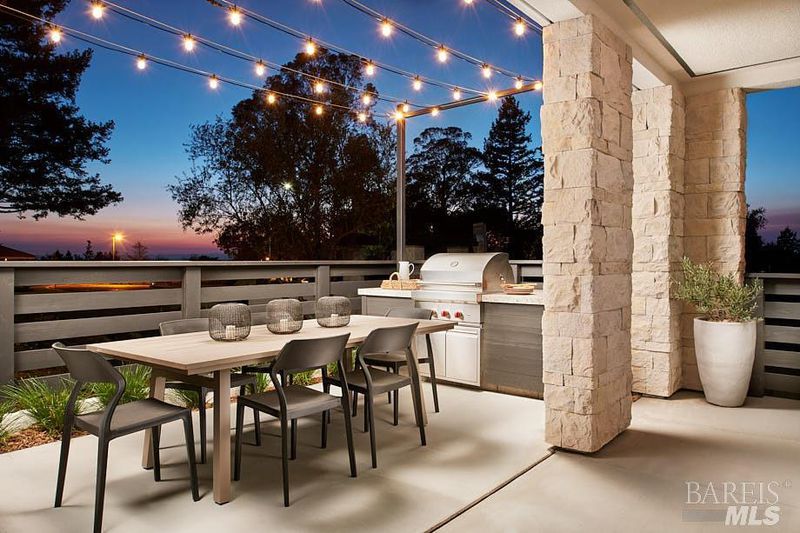
$754,990
1,884
SQ FT
$401
SQ/FT
641 Semillon Lane
@ Fountaingrove - Santa Rosa-Northeast, Santa Rosa
- 4 Bed
- 4 (3/1) Bath
- 2 Park
- 1,884 sqft
- Santa Rosa
-

-
Sat Jul 19, 11:00 am - 5:00 pm
-
Sun Jul 20, 11:00 am - 5:00 pm
-
Sat Jul 26, 11:00 am - 5:00 pm
-
Sun Jul 27, 11:00 am - 5:00 pm
Lot 72 - New Construction! Located in the prestigious Fountaingrove neighborhood. This home features a convenient entry level bedroom which is perfect for guests or your home office or gym, a spacious kitchen island, private deck on the second floor and direct access two car garage. Designer selected features include LG stainless kitchen appliances, Anew Gray cabinets, upgraded quartz countertop package, recessed LED lighting, solar panel system, and more! Photos are for reference only and of the model home, not the actual home for sale. Please check in at the Sales Office at 208 Cupola Circle to tour the model homes. Thank you!
- Days on Market
- 5 days
- Current Status
- Active
- Original Price
- $754,990
- List Price
- $754,990
- On Market Date
- Jul 14, 2025
- Property Type
- Condominium
- Area
- Santa Rosa-Northeast
- Zip Code
- 95403
- MLS ID
- 325064233
- APN
- 173-860-008-000
- Year Built
- 0
- Stories in Building
- Unavailable
- Number of Units
- 237
- Possession
- Close Of Escrow
- Data Source
- BAREIS
- Origin MLS System
Lattice Educational Services School
Private K-12 Special Education, Combined Elementary And Secondary, Coed
Students: 46 Distance: 0.8mi
Calvary Chapel Christian Academy
Private K-12 Religious, Nonprofit
Students: NA Distance: 0.8mi
Anova Center for Education
Private K-12
Students: 200 Distance: 0.8mi
Pivot Online Charter - North Bay
Charter K-12 Coed
Students: 31 Distance: 0.9mi
Morrice Schaefer Charter School
Charter K-6 Elementary
Students: 345 Distance: 1.1mi
North Valley School-Santa Rosa
Private 1-12 Special Education, Combined Elementary And Secondary, Coed
Students: 49 Distance: 1.2mi
- Bed
- 4
- Bath
- 4 (3/1)
- Double Sinks, Shower Stall(s)
- Parking
- 2
- Attached, Garage Door Opener, Interior Access
- SQ FT
- 1,884
- SQ FT Source
- Builder
- Pool Info
- Common Facility
- Kitchen
- Island
- Cooling
- Central
- Foundation
- Slab
- Heating
- Electric
- Laundry
- Electric, Hookups Only, Inside Room
- Upper Level
- Bedroom(s), Full Bath(s), Primary Bedroom
- Main Level
- Dining Room, Kitchen, Living Room, Partial Bath(s)
- Possession
- Close Of Escrow
- Architectural Style
- Farmhouse
- * Fee
- $224
- Name
- Round Barn Community Corporation
- Phone
- (707) 657-3353
- *Fee includes
- Insurance on Structure, Maintenance Grounds, Management, Pool, and Recreation Facility
MLS and other Information regarding properties for sale as shown in Theo have been obtained from various sources such as sellers, public records, agents and other third parties. This information may relate to the condition of the property, permitted or unpermitted uses, zoning, square footage, lot size/acreage or other matters affecting value or desirability. Unless otherwise indicated in writing, neither brokers, agents nor Theo have verified, or will verify, such information. If any such information is important to buyer in determining whether to buy, the price to pay or intended use of the property, buyer is urged to conduct their own investigation with qualified professionals, satisfy themselves with respect to that information, and to rely solely on the results of that investigation.
School data provided by GreatSchools. School service boundaries are intended to be used as reference only. To verify enrollment eligibility for a property, contact the school directly.







