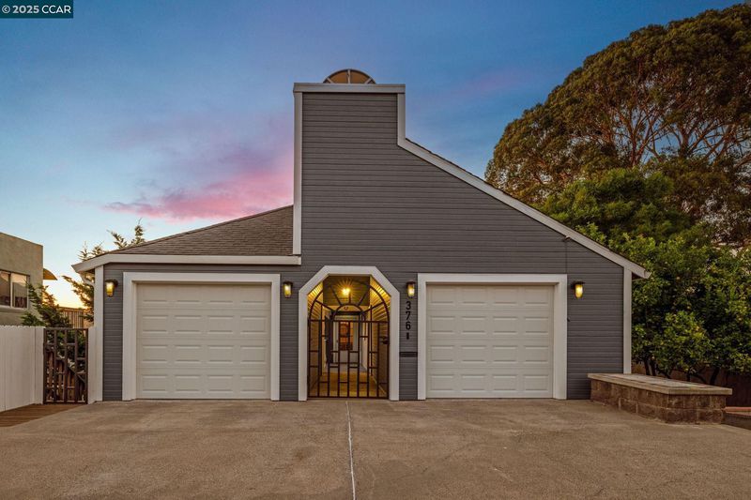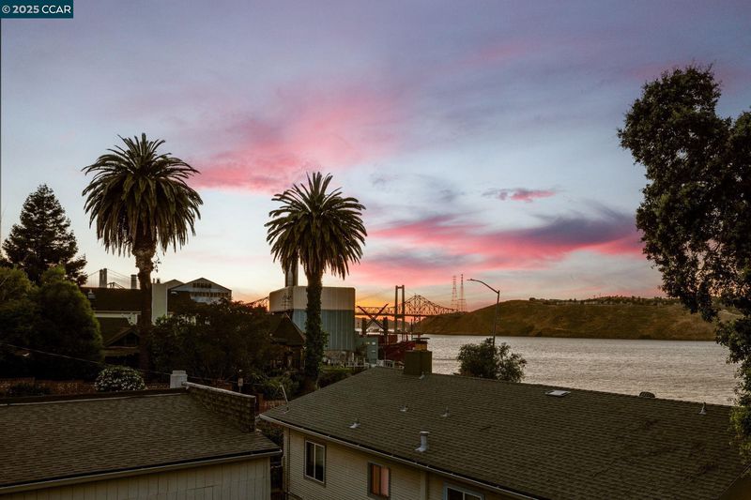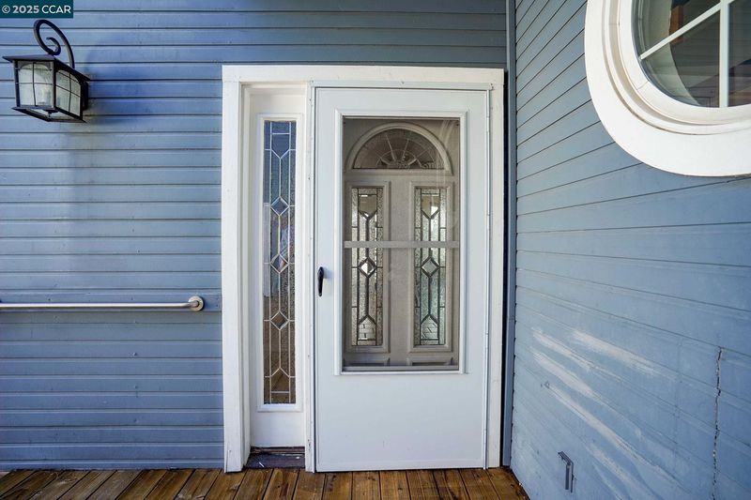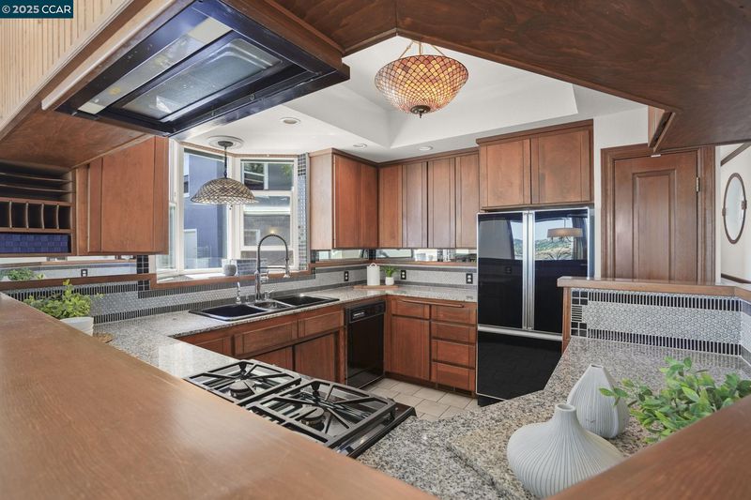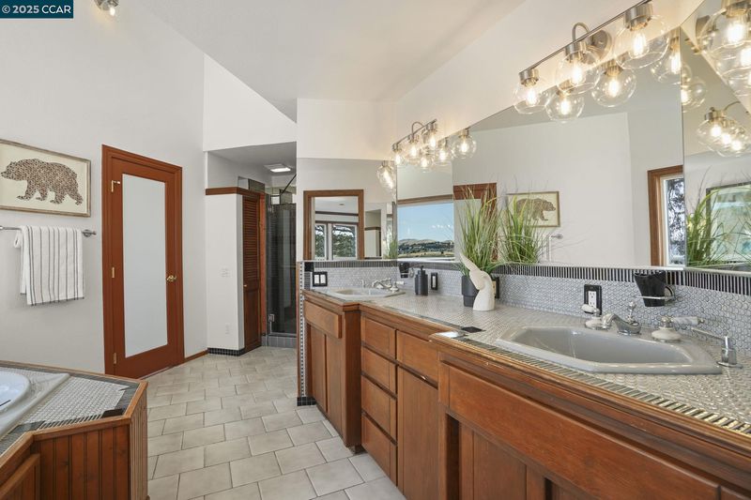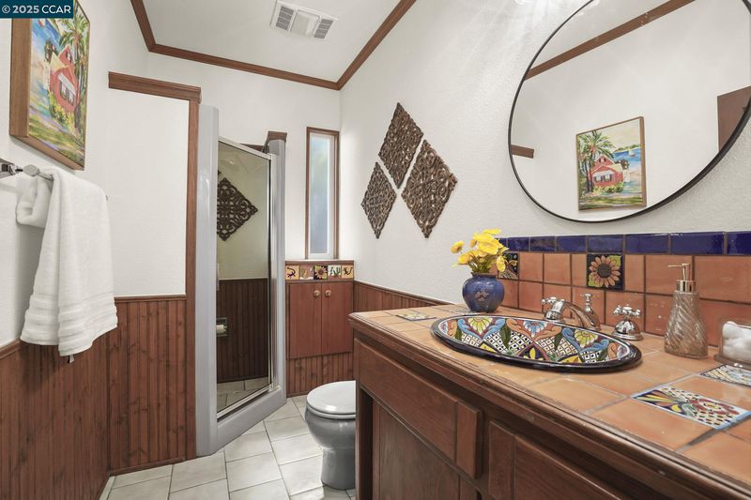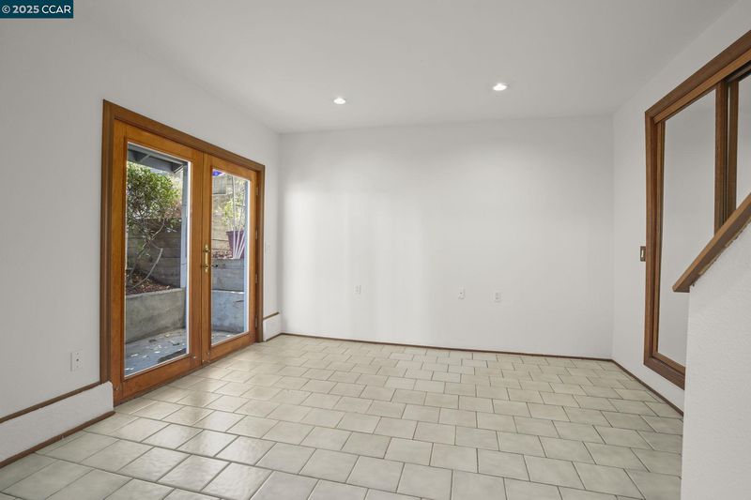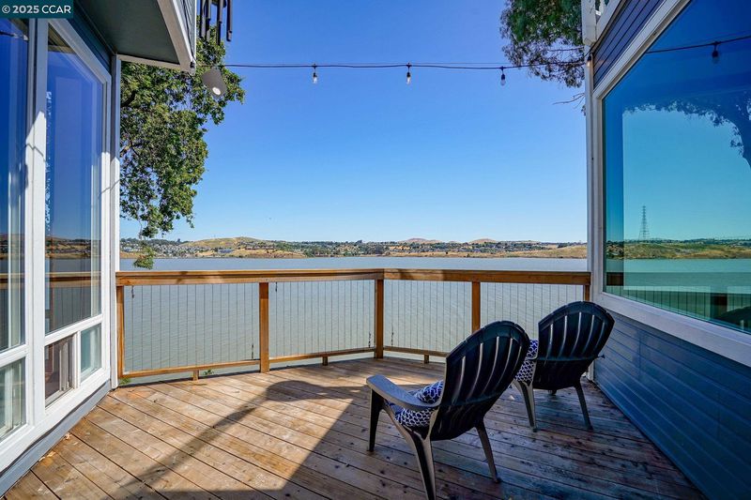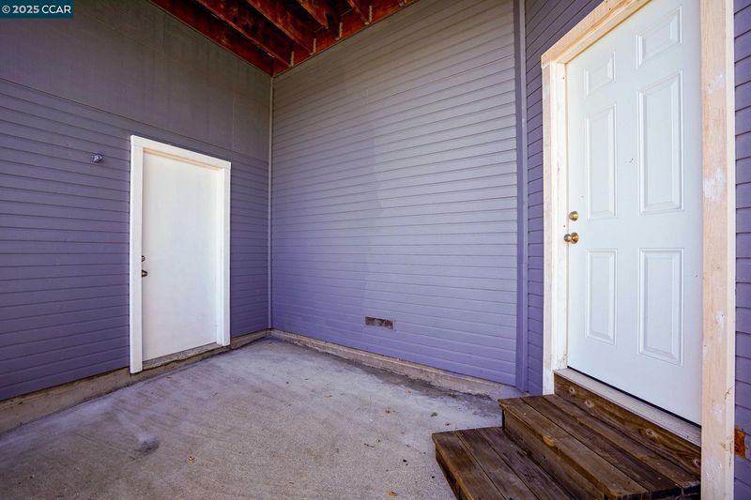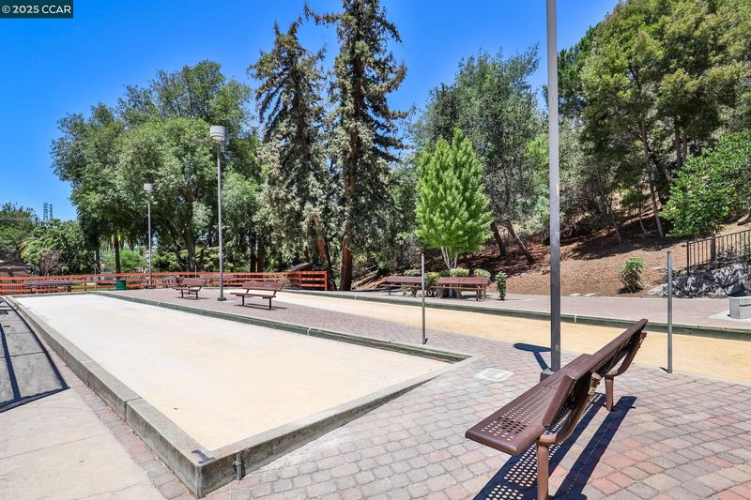
$1,015,000
2,758
SQ FT
$368
SQ/FT
376 Winslow St
@ Loring - Waterview, Crockett
- 3 Bed
- 2 Bath
- 2 Park
- 2,758 sqft
- Crockett
-

-
Sun Jul 20, 1:00 pm - 4:00 pm
Exceptional sweeping water view multi-level custom home including private in-law unit. This home is a perfect blend of space, versatility and possibilities! Expansive windows throughout frame waterviews and bright, natural light. Open, flowing floorplan connects living, dining, and kitchen perfect to entertain or cozy family nights. Enter through outdoor patio to living space, reading window bench and cabinetry. Formal dining room. Gourmet kitchen with breakfast bar, walk-in pantry and additional storage. Convenient! Main level 1 bedroom and full bath. Oak staircase leads to upper-level private sitting area leading to Master Suite. Dressing area, double closets. Spacious bedroom and private deck. Master bath - dual sinks, walk-in shower, built-in cabinetry. Soaking tub with jets. 3rd Bedroom offers closets, separate attached space for office or use your imagination. Private deck. Throughout the home: warm oak, stained glass accents, neutral tones. Double-car garages and offstreet parking.
Exceptional sweeping water view multi-level custom home including private in-law unit.This home is a perfect blend of space, versatility and possibilities! Expansive windows throughout frame waterviews and bright, natural light. Open, flowing floorplan connects living, dining, and kitchen perfect to entertain or cozy family nights. Enter through outdoor patio to living space, reading window bench and cabinetry. Formal dining room. Gourmet kitchen with breakfast bar, walk-in pantry and additional storage. Convenient! Main level 1 bedroom and full bath. Oak staircase leads to upper-level private sitting area leading to Master Suite. Dressing area, double closets. Spacious bedroom and private deck. Master bath - dual sinks, walk-in shower, built-in cabinetry. Soaking tub with jets. 3rd Bedroom offers closets, separate attached space for office or use your imagination. Private deck. Throughout the home: warm oak, stained glass accents, neutral tones. Double-car garages and offstreet parking. 3 basements provide space for gym, art studio, office or storage. Multiple decks. Laundry area in garage. Tankless water heater. Breezeway leads to private in-law unit Freshly painted, new flooring. Open living space and kitchen. Bedroom with full bath. Access to patio and parking area.
- Current Status
- New
- Original Price
- $1,015,000
- List Price
- $1,015,000
- On Market Date
- Jul 15, 2025
- Property Type
- Detached
- D/N/S
- Waterview
- Zip Code
- 94525
- MLS ID
- 41104784
- APN
- 3540620071
- Year Built
- 1991
- Stories in Building
- 3
- Possession
- Negotiable
- Data Source
- MAXEBRDI
- Origin MLS System
- CONTRA COSTA
John Swett High School
Public 9-12 Secondary
Students: 453 Distance: 0.6mi
Carquinez Middle School
Public 6-8 Middle
Students: 294 Distance: 0.7mi
Willow High School
Public K-12 Continuation
Students: 35 Distance: 0.8mi
Vallejo Center for Learning
Private 7-12 Special Education Program, All Male, Boarding
Students: NA Distance: 1.3mi
Calvary Christian Academy
Private 1-12 Religious, Coed
Students: NA Distance: 1.7mi
Glen Cove Elementary School
Public K-5 Elementary
Students: 415 Distance: 1.9mi
- Bed
- 3
- Bath
- 2
- Parking
- 2
- Attached, Garage, Off Street, Enclosed, Garage Door Opener
- SQ FT
- 2,758
- SQ FT Source
- Public Records
- Lot SQ FT
- 5,000.0
- Lot Acres
- 0.115 Acres
- Pool Info
- Membership (Optional), Community
- Kitchen
- Dishwasher, Microwave, Free-Standing Range, Refrigerator, Dryer, Washer, Tankless Water Heater, 220 Volt Outlet, Breakfast Bar, Tile Counters, Disposal, Pantry, Range/Oven Free Standing
- Cooling
- Ceiling Fan(s), Central Air
- Disclosures
- Disclosure Statement
- Entry Level
- Exterior Details
- Side Yard, Terraced Down, Low Maintenance, Storage Area
- Flooring
- Hardwood, Tile, Carpet
- Foundation
- Fire Place
- Brick, Living Room
- Heating
- Forced Air, Wall Furnace, MultiUnits, Central
- Laundry
- Dryer, In Garage, Washer
- Main Level
- 2 Bedrooms, 1 Bath, Primary Bedrm Suite - 1, Primary Bedrm Retreat
- Views
- Carquinez, City Lights, Hills, Water, Bridge(s)
- Possession
- Negotiable
- Basement
- Full
- Architectural Style
- Contemporary
- Non-Master Bathroom Includes
- Stall Shower, Tile, Window
- Construction Status
- Existing
- Additional Miscellaneous Features
- Side Yard, Terraced Down, Low Maintenance, Storage Area
- Location
- Sloped Down
- Pets
- Yes
- Roof
- Composition Shingles
- Water and Sewer
- Public
- Fee
- Unavailable
MLS and other Information regarding properties for sale as shown in Theo have been obtained from various sources such as sellers, public records, agents and other third parties. This information may relate to the condition of the property, permitted or unpermitted uses, zoning, square footage, lot size/acreage or other matters affecting value or desirability. Unless otherwise indicated in writing, neither brokers, agents nor Theo have verified, or will verify, such information. If any such information is important to buyer in determining whether to buy, the price to pay or intended use of the property, buyer is urged to conduct their own investigation with qualified professionals, satisfy themselves with respect to that information, and to rely solely on the results of that investigation.
School data provided by GreatSchools. School service boundaries are intended to be used as reference only. To verify enrollment eligibility for a property, contact the school directly.
