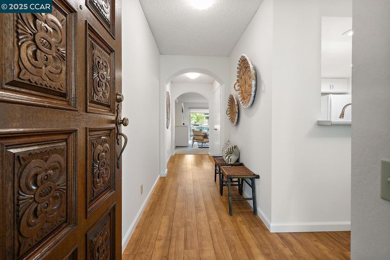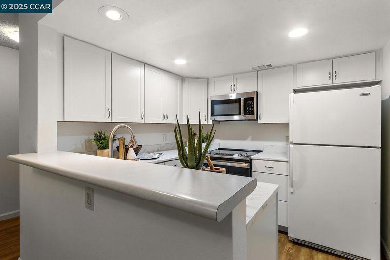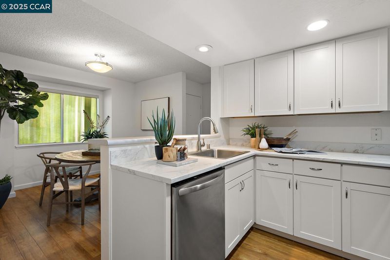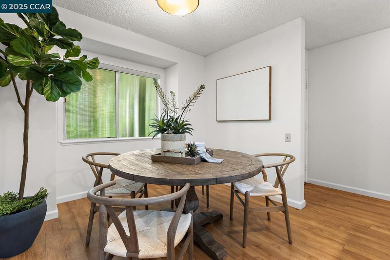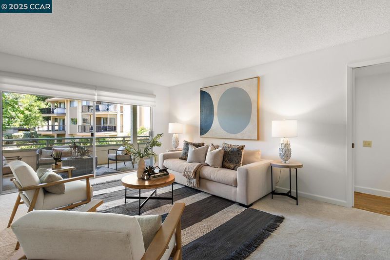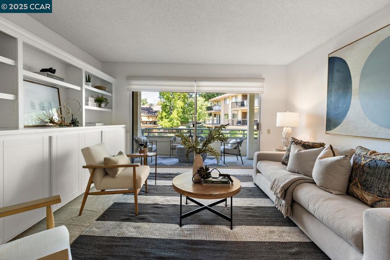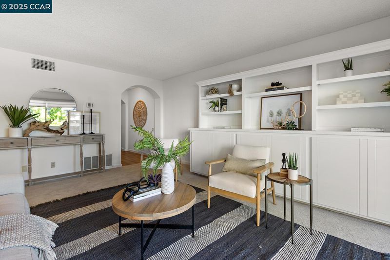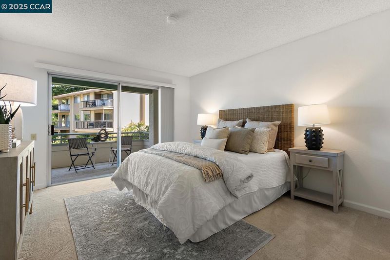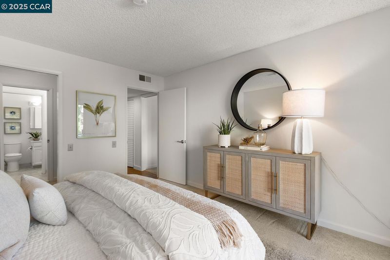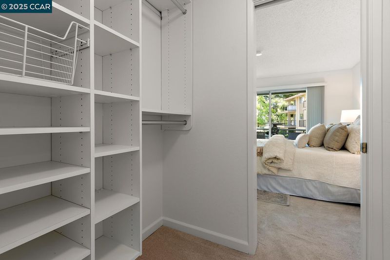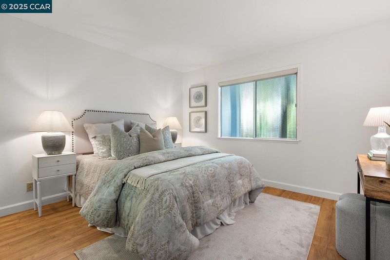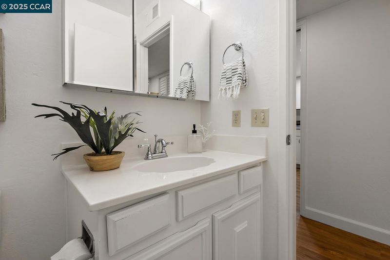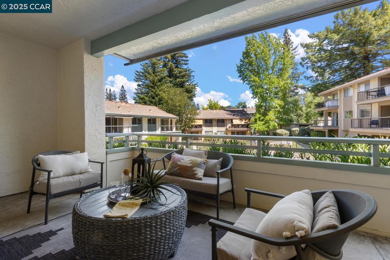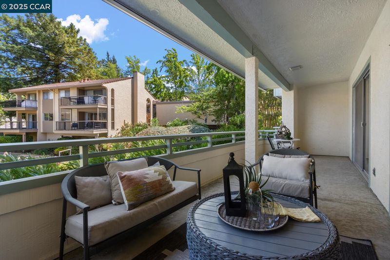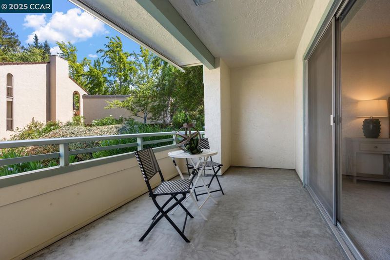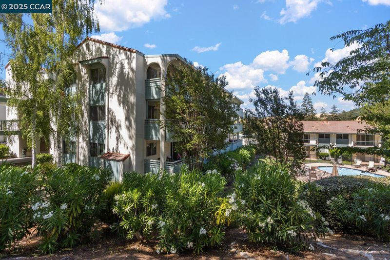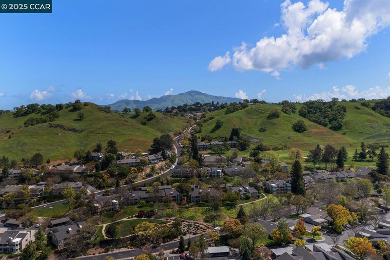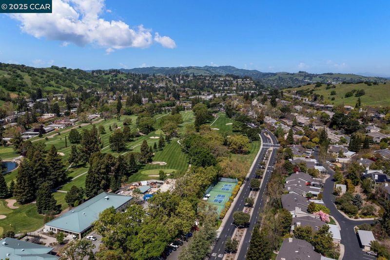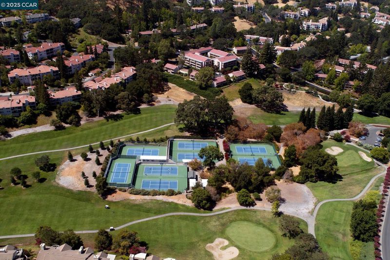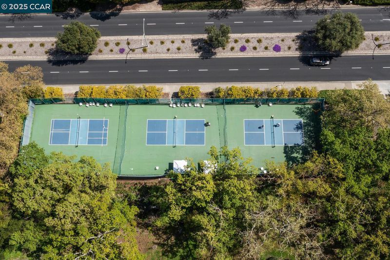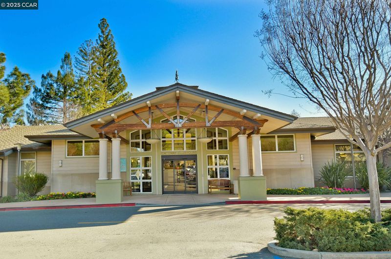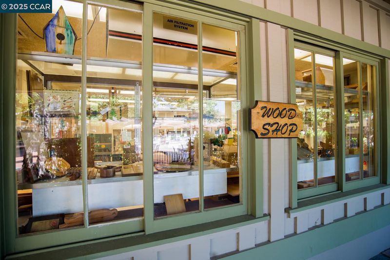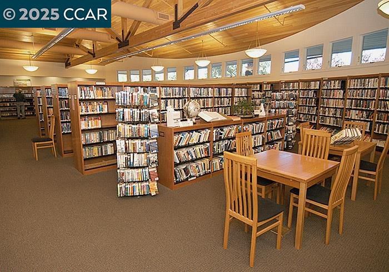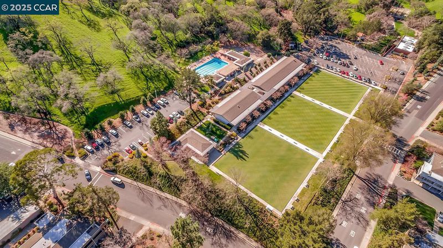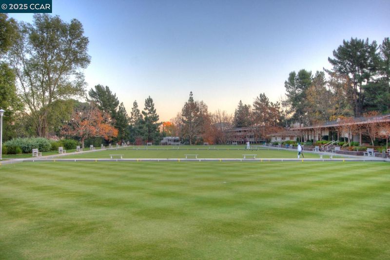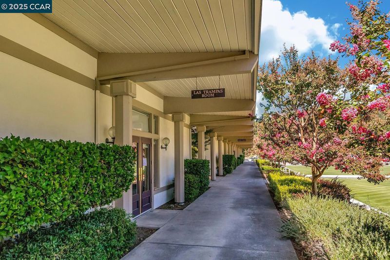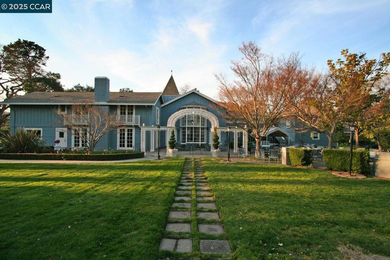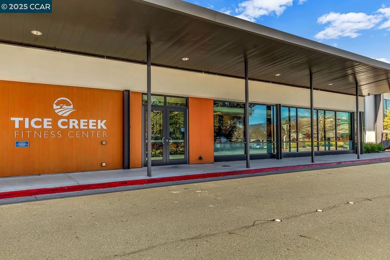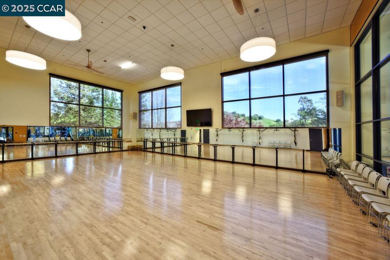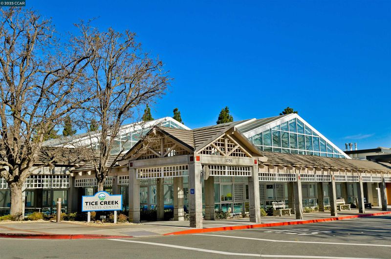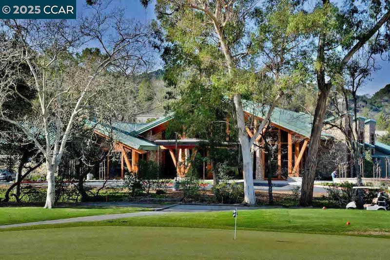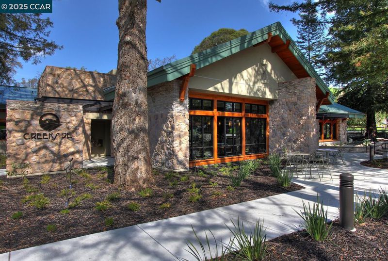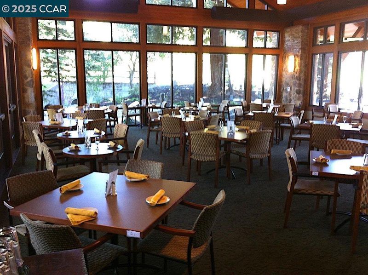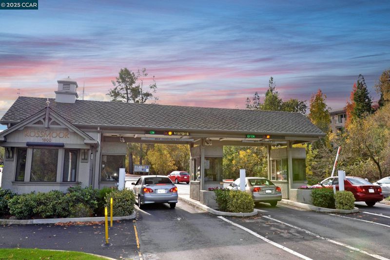
$399,000
1,126
SQ FT
$354
SQ/FT
1501 Ptarmigan Dr, #2A
@ Tice Creek - Rossmoor, Walnut Creek
- 2 Bed
- 1.5 (1/1) Bath
- 1 Park
- 1,126 sqft
- Walnut Creek
-

Welcome to the Villa Cordova, a level-in condo in Rossmoor. This spacious two bedroom home is on the ground floor so you have no steps from your carport to your front door, making it accessible for all. Inside this spacious home you'll find almost 1,150 square feet of pristine living space just ready for you to move in. The Kitchen has been updated with modern white cabinetry and sleek countertops and is open to a large Dining Area for easy access to all your meals. A large built-in shelving system in the Living Room makes creating your own entertainment center or personal library a breeze and the huge walk-in closet with custom shelving gives you plenty of room for all your personal items. The Bathroom has a roomy stall shower with multiple shower heads, two separate vanity areas, and a deep reach-in closet for all your home essentials. Laundry is easy with a stacked washer/dryer in the laundry room that doubles as a pantry with lots of shelving. This property looks out at one of the rare private pools in Rossmoor that is shared with just a small number of residents in the area, meaning you are just a couple of steps away from enjoying a cool dip on a hot day. Don't miss this great opportunity for a level-in Rossmoor home at an amazing price!
- Current Status
- New
- Original Price
- $399,000
- List Price
- $399,000
- On Market Date
- Jul 7, 2025
- Property Type
- Condominium
- D/N/S
- Rossmoor
- Zip Code
- 94595
- MLS ID
- 41103821
- APN
- 1900700020
- Year Built
- 1971
- Stories in Building
- 1
- Possession
- Close Of Escrow
- Data Source
- MAXEBRDI
- Origin MLS System
- CONTRA COSTA
Acalanes Adult Education Center
Public n/a Adult Education
Students: NA Distance: 1.4mi
Burton Valley Elementary School
Public K-5 Elementary
Students: 798 Distance: 1.4mi
Acalanes Center For Independent Study
Public 9-12 Alternative
Students: 27 Distance: 1.5mi
Parkmead Elementary School
Public K-5 Elementary
Students: 423 Distance: 2.1mi
Alamo Elementary School
Public K-5 Elementary
Students: 359 Distance: 2.1mi
Murwood Elementary School
Public K-5 Elementary
Students: 366 Distance: 2.2mi
- Bed
- 2
- Bath
- 1.5 (1/1)
- Parking
- 1
- Carport, Detached, Space Per Unit - 1, Guest
- SQ FT
- 1,126
- SQ FT Source
- Public Records
- Pool Info
- In Ground, Other, Fenced, Community, Outdoor Pool
- Kitchen
- Dishwasher, Electric Range, Microwave, Refrigerator, Dryer, Washer, Breakfast Nook, Laminate Counters, Eat-in Kitchen, Electric Range/Cooktop, Disposal, Updated Kitchen
- Cooling
- Central Air
- Disclosures
- Nat Hazard Disclosure, HOA Rental Restrictions, Senior Living
- Entry Level
- 1
- Exterior Details
- Entry Gate
- Flooring
- Laminate, Vinyl, Carpet
- Foundation
- Fire Place
- None
- Heating
- Forced Air
- Laundry
- Dryer, Laundry Room, Washer, In Unit, Stacked Only, Washer/Dryer Stacked Incl
- Main Level
- 2 Bedrooms, 1.5 Baths, Primary Bedrm Suite - 1, No Steps to Entry, Main Entry
- Views
- Hills, Other
- Possession
- Close Of Escrow
- Architectural Style
- Other
- Non-Master Bathroom Includes
- Other, Closet
- Construction Status
- Existing
- Additional Miscellaneous Features
- Entry Gate
- Location
- Pool Site
- Pets
- Yes, Cats OK, Dogs OK, Number Limit
- Roof
- Unknown
- Water and Sewer
- Public, Mutual Water
- Fee
- $1,300
MLS and other Information regarding properties for sale as shown in Theo have been obtained from various sources such as sellers, public records, agents and other third parties. This information may relate to the condition of the property, permitted or unpermitted uses, zoning, square footage, lot size/acreage or other matters affecting value or desirability. Unless otherwise indicated in writing, neither brokers, agents nor Theo have verified, or will verify, such information. If any such information is important to buyer in determining whether to buy, the price to pay or intended use of the property, buyer is urged to conduct their own investigation with qualified professionals, satisfy themselves with respect to that information, and to rely solely on the results of that investigation.
School data provided by GreatSchools. School service boundaries are intended to be used as reference only. To verify enrollment eligibility for a property, contact the school directly.
