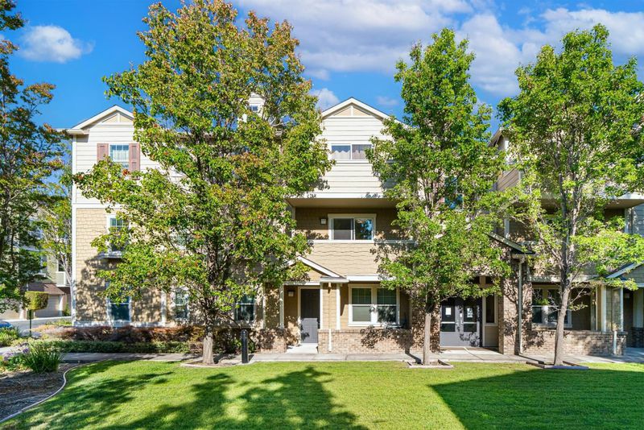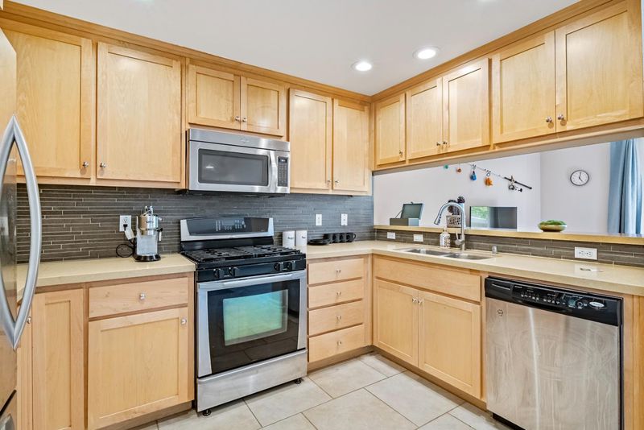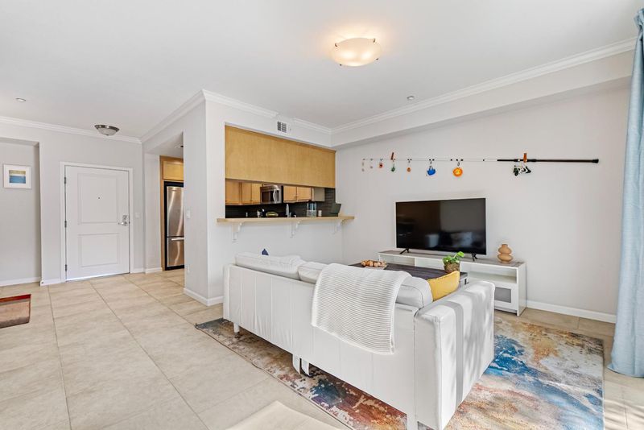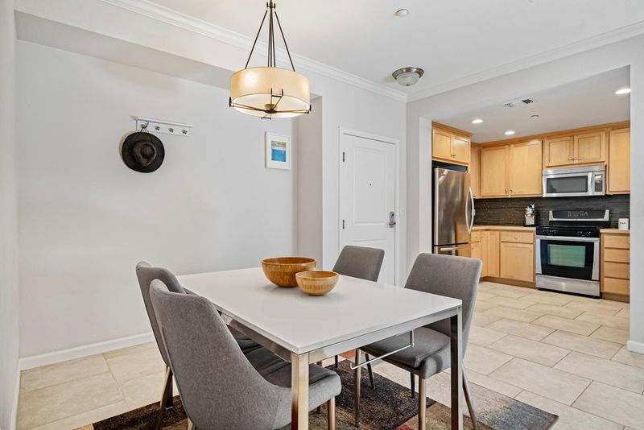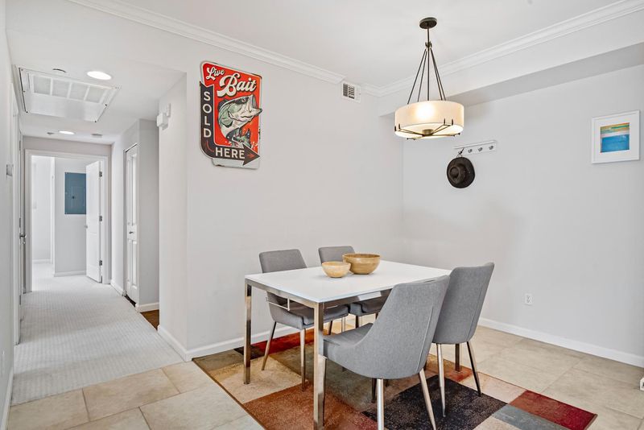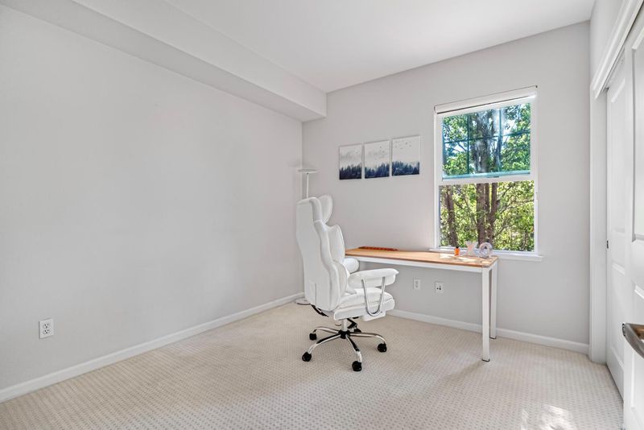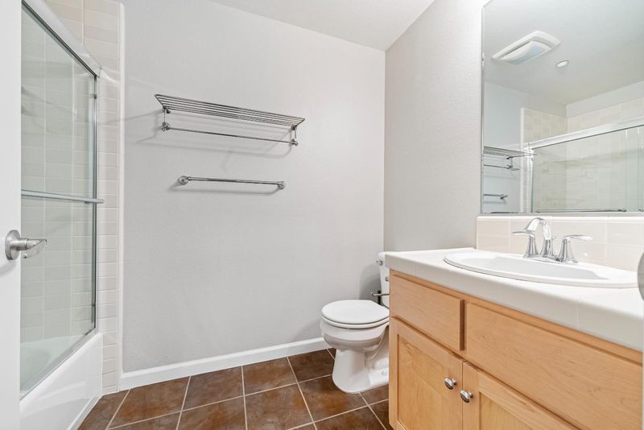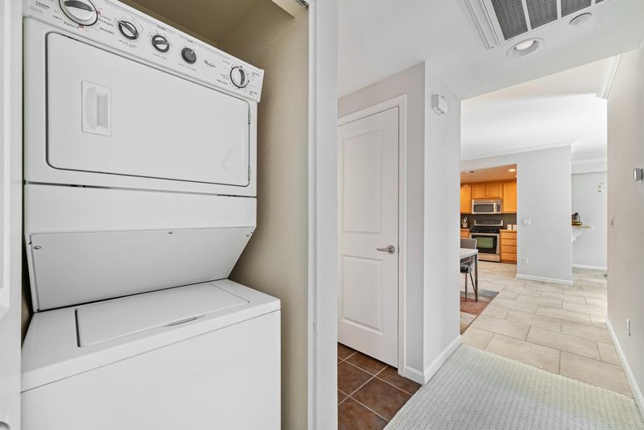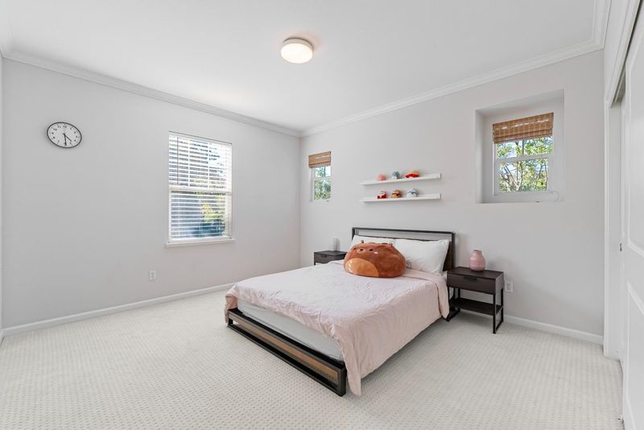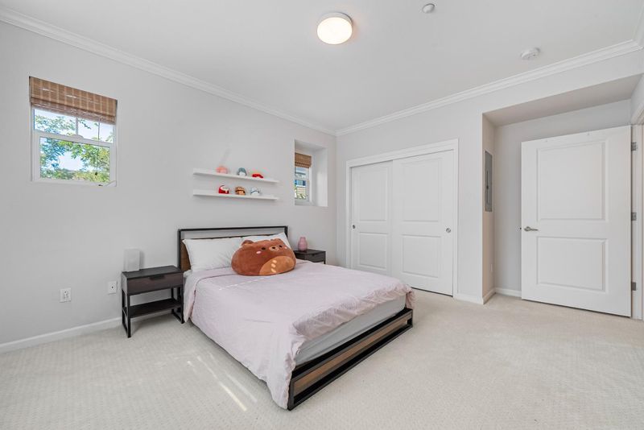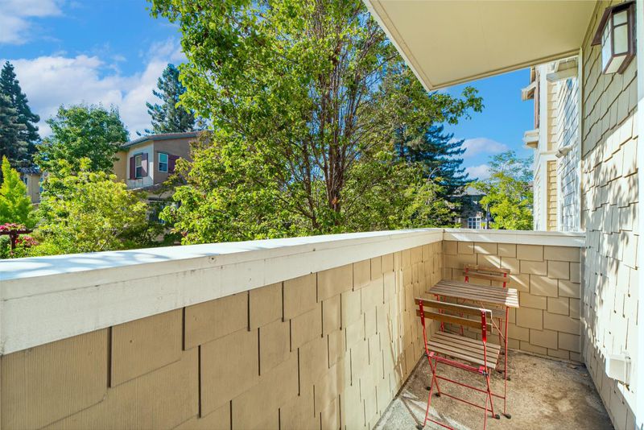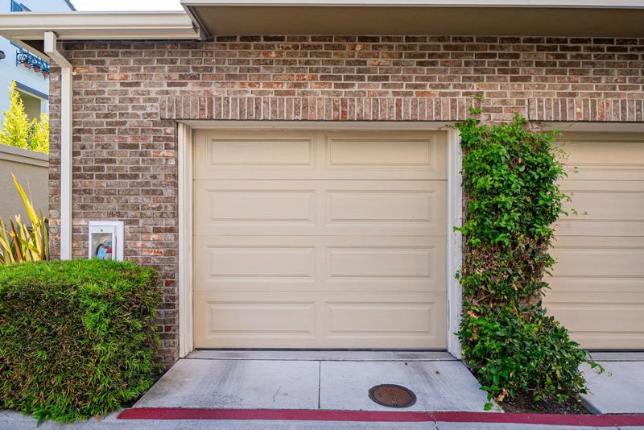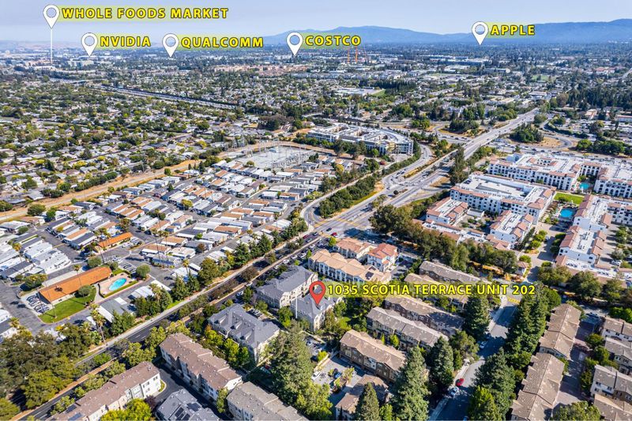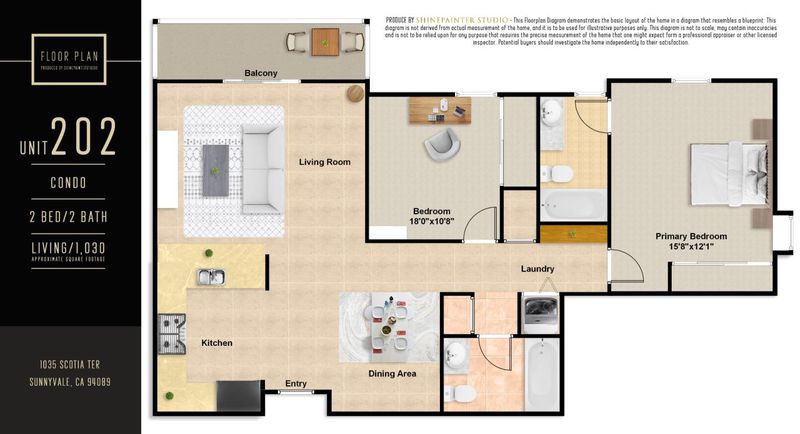
$799,000
1,030
SQ FT
$776
SQ/FT
1035 Scotia Terrace, #202
@ Fair Oaks Ave. - 19 - Sunnyvale, Sunnyvale
- 2 Bed
- 2 Bath
- 2 Park
- 1,030 sqft
- Sunnyvale
-

-
Sat Jul 12, 1:30 pm - 4:30 pm
-
Sun Jul 13, 1:30 pm - 4:30 pm
Welcome to the highly sought-after Tasman Crossing community, nestled in the heart of Silicon Valley! This exceptional home sits in a prime spot on Crossman Place the only building fronted by a serene, park-like lawn. Enjoy ultimate peace and privacy in this quiet interior unit, uniquely surrounded by trees instead of neighboring windows. As a true corner unit, it offers complete privacy with no shared walls. The Google shuttle conveniently stops right out front. The modern, open-concept layout includes a private attached garage, a second designated parking space right next to it, plus an additional outdoor storage unit and access to guest parking. Freshly painted with brand-new luxury carpeting, this home also features in-unit laundry and stainless steel appliances. Just a 5-minute stroll to Seven Seas Park, grocery stores, and VTA, with easy access to highways 101, 237, and 85 and close to major tech employers.
- Days on Market
- 1 day
- Current Status
- Active
- Original Price
- $799,000
- List Price
- $799,000
- On Market Date
- Jul 10, 2025
- Property Type
- Condominium
- Area
- 19 - Sunnyvale
- Zip Code
- 94089
- MLS ID
- ML82011106
- APN
- 110-56-014
- Year Built
- 2008
- Stories in Building
- 1
- Possession
- Unavailable
- Data Source
- MLSL
- Origin MLS System
- MLSListings, Inc.
Summit Public School: Denali
Charter 6-12
Students: 575 Distance: 0.2mi
Lakewood Elementary School
Public K-5 Elementary
Students: 437 Distance: 0.5mi
Spark Charter
Charter K-8
Students: 300 Distance: 0.5mi
San Miguel Elementary School
Public K-5 Elementary
Students: 403 Distance: 0.6mi
Columbia Middle School
Public 6-8 Middle
Students: 790 Distance: 0.6mi
Rainbow Montessori C.D.C.
Private K-6 Montessori, Elementary, Coed
Students: 898 Distance: 0.8mi
- Bed
- 2
- Bath
- 2
- Shower and Tub, Tub in Primary Bedroom
- Parking
- 2
- Assigned Spaces, Attached Garage, Guest / Visitor Parking, Uncovered Parking
- SQ FT
- 1,030
- SQ FT Source
- Unavailable
- Lot SQ FT
- 1,027.0
- Lot Acres
- 0.023577 Acres
- Kitchen
- 220 Volt Outlet, Dishwasher, Exhaust Fan, Garbage Disposal, Microwave, Oven Range - Gas, Pantry, Refrigerator
- Cooling
- Central AC
- Dining Room
- Dining Area in Living Room, Dining Area, Eat in Kitchen
- Disclosures
- Natural Hazard Disclosure
- Family Room
- No Family Room
- Flooring
- Tile, Carpet
- Foundation
- Other
- Heating
- Central Forced Air
- Laundry
- Washer / Dryer, Inside
- * Fee
- $715
- Name
- Crossman Place Maintenance
- Phone
- 800.843.3351
- *Fee includes
- Maintenance - Exterior, Exterior Painting, Garbage, Insurance - Hazard, Landscaping / Gardening, Management Fee, Reserves, Roof, Water, Common Area Electricity, Common Area Gas, and Maintenance - Common Area
MLS and other Information regarding properties for sale as shown in Theo have been obtained from various sources such as sellers, public records, agents and other third parties. This information may relate to the condition of the property, permitted or unpermitted uses, zoning, square footage, lot size/acreage or other matters affecting value or desirability. Unless otherwise indicated in writing, neither brokers, agents nor Theo have verified, or will verify, such information. If any such information is important to buyer in determining whether to buy, the price to pay or intended use of the property, buyer is urged to conduct their own investigation with qualified professionals, satisfy themselves with respect to that information, and to rely solely on the results of that investigation.
School data provided by GreatSchools. School service boundaries are intended to be used as reference only. To verify enrollment eligibility for a property, contact the school directly.
