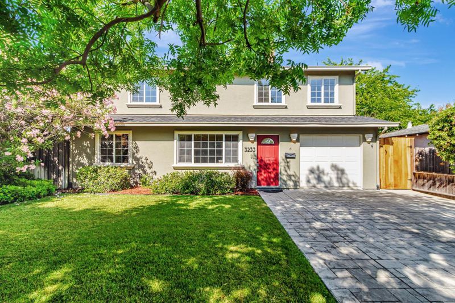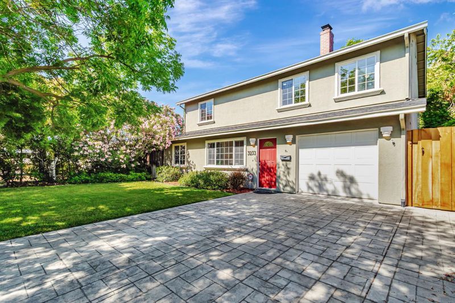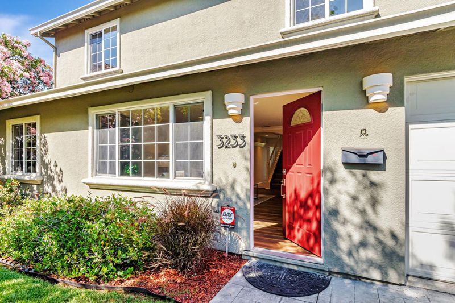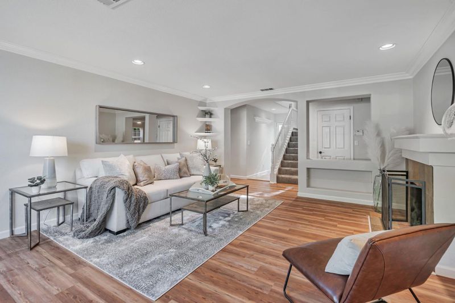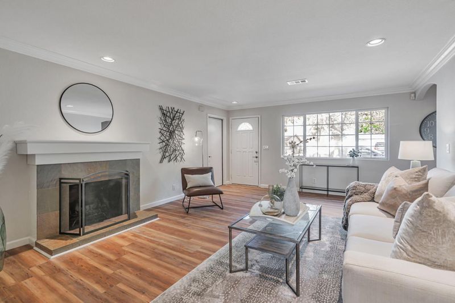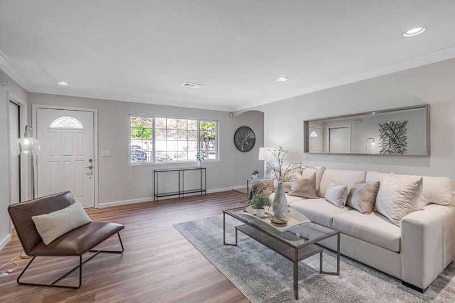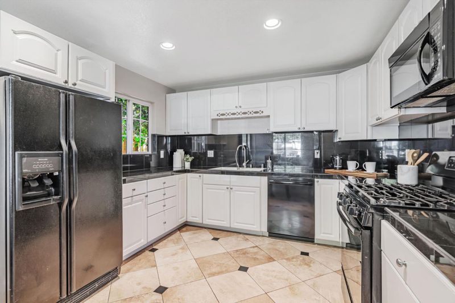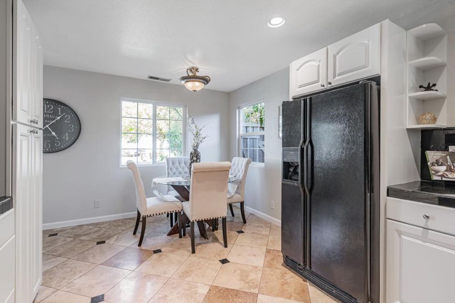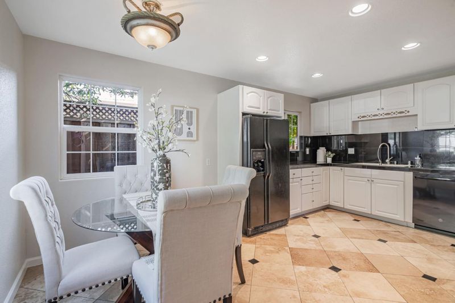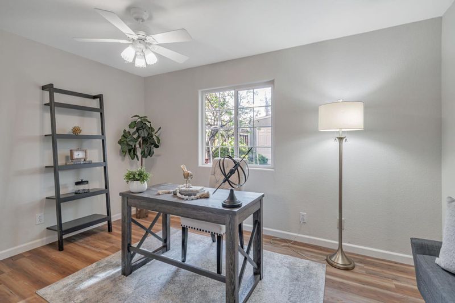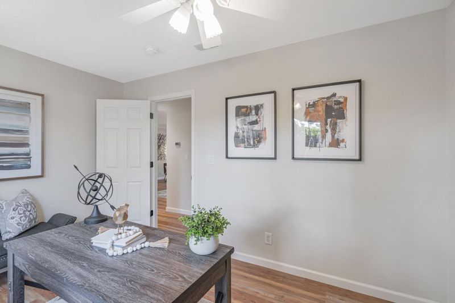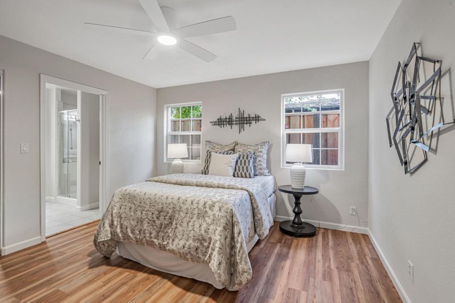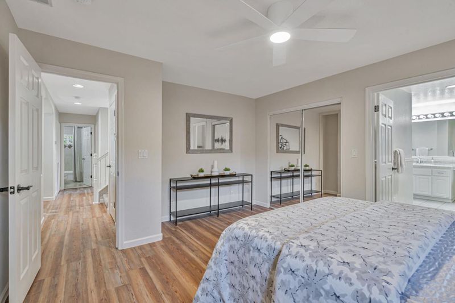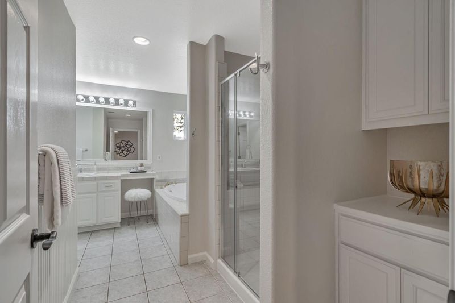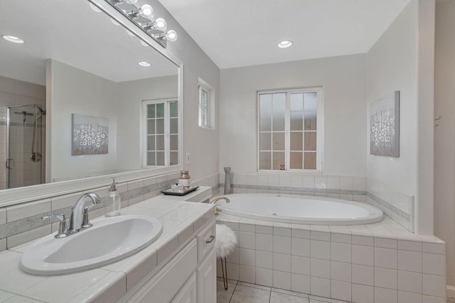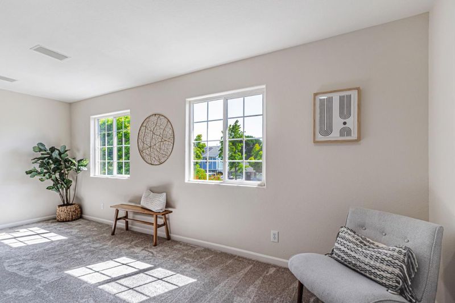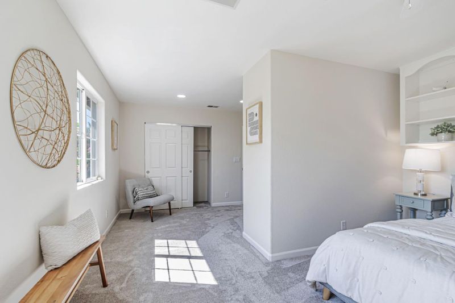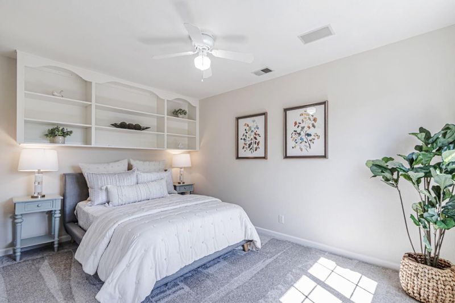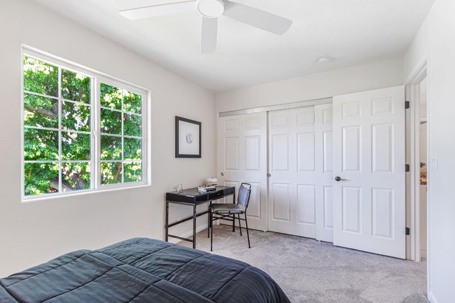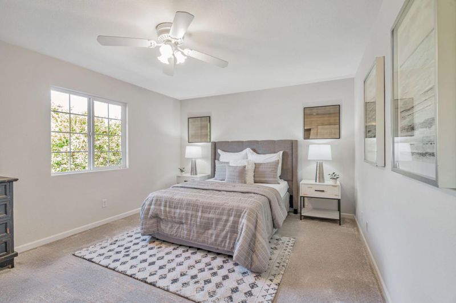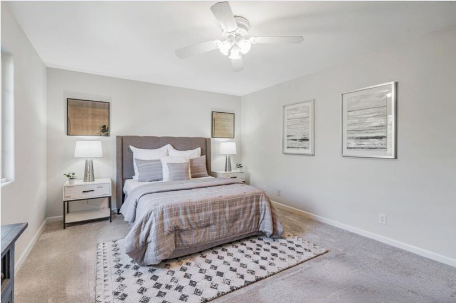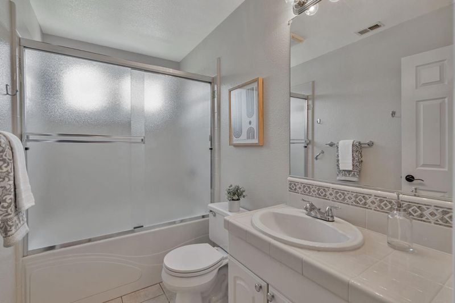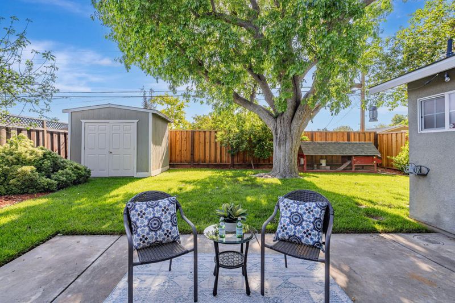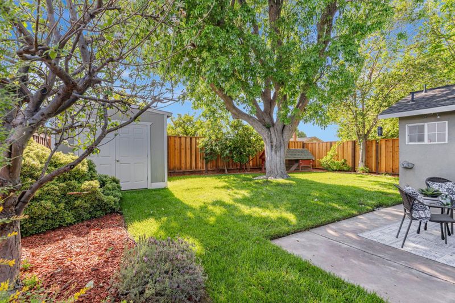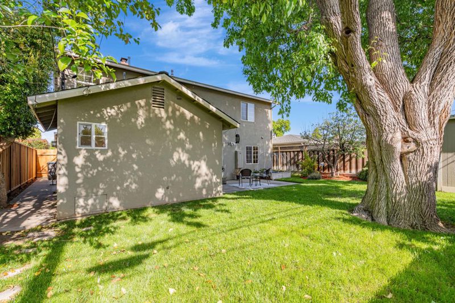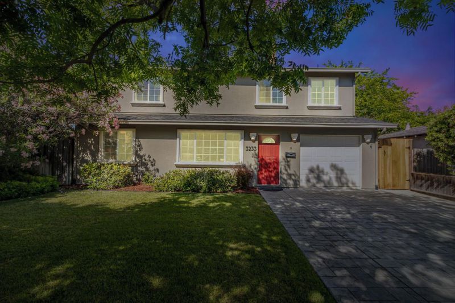
$1,799,900
2,328
SQ FT
$773
SQ/FT
3233 Irlanda Way
@ Hillsdale - 14 - Cambrian, San Jose
- 5 Bed
- 3 Bath
- 1 Park
- 2,328 sqft
- SAN JOSE
-

-
Sat Jul 12, 12:00 pm - 3:00 pm
-
Sun Jul 13, 11:00 am - 2:00 pm
Welcome to this inviting 5-bedroom, 3-bath home with a versatile bonus room thats perfect as a 6th bedroom, office, or craft space. Nestled in a quiet neighborhood, this spacious gem offers room for everyone. The main level features a serene primary suite plus an extra bedroom thats great for guests or multi-generational living. Upstairs, youll find four more roomy bedrooms ready to fit your needs. Thoughtful updates include fresh interior paint, stylish new flooring, a newer roof, updated fencing, recessed lighting, and elegant crown molding throughout. The bright kitchen is both functional and charming with granite countertops and plenty of storage. Step into the backyard and youll discover a true oasis, lush lawn, patio area ready for summer BBQs, mature fruit trees, a grand oak providing shade, and even a chicken coop for your backyard flock! A large storage shed adds extra convenience. Located close to parks, shopping, freeways, and dining, with highly rated schools nearby (GreatSchools) , this home offers comfort, flexibility, and the perfect place to grow.
- Days on Market
- 1 day
- Current Status
- Active
- Original Price
- $1,799,900
- List Price
- $1,799,900
- On Market Date
- Jul 10, 2025
- Property Type
- Single Family Home
- Area
- 14 - Cambrian
- Zip Code
- 95124
- MLS ID
- ML82013927
- APN
- 447-07-088
- Year Built
- 1954
- Stories in Building
- 2
- Possession
- COE
- Data Source
- MLSL
- Origin MLS System
- MLSListings, Inc.
Glory of Learning
Private 4-9 Coed
Students: NA Distance: 0.0mi
Sartorette Charter School
Charter K-5 Elementary
Students: 400 Distance: 0.4mi
Learning Pathways Kindergarten
Private K
Students: 12 Distance: 0.6mi
Chrysallis Elementary School
Private K-4 Elementary, Coed
Students: 5 Distance: 0.6mi
Steindorf STEAM School
Public K-8
Students: 502 Distance: 0.6mi
Stratford Middle School
Private 6-8 Core Knowledge
Students: 181 Distance: 0.8mi
- Bed
- 5
- Bath
- 3
- Full on Ground Floor, Oversized Tub, Primary - Tub with Jets, Stall Shower, Tile, Tub
- Parking
- 1
- Attached Garage, On Street, Workshop in Garage
- SQ FT
- 2,328
- SQ FT Source
- Unavailable
- Lot SQ FT
- 5,100.0
- Lot Acres
- 0.11708 Acres
- Kitchen
- Countertop - Quartz, Dishwasher, Exhaust Fan, Garbage Disposal, Microwave
- Cooling
- Central AC
- Dining Room
- Eat in Kitchen, No Formal Dining Room
- Disclosures
- Natural Hazard Disclosure
- Family Room
- Separate Family Room
- Flooring
- Carpet, Laminate, Tile
- Foundation
- Concrete Slab
- Fire Place
- Family Room, Living Room, Wood Burning
- Heating
- Central Forced Air
- Laundry
- In Garage, Washer / Dryer
- Possession
- COE
- Fee
- Unavailable
MLS and other Information regarding properties for sale as shown in Theo have been obtained from various sources such as sellers, public records, agents and other third parties. This information may relate to the condition of the property, permitted or unpermitted uses, zoning, square footage, lot size/acreage or other matters affecting value or desirability. Unless otherwise indicated in writing, neither brokers, agents nor Theo have verified, or will verify, such information. If any such information is important to buyer in determining whether to buy, the price to pay or intended use of the property, buyer is urged to conduct their own investigation with qualified professionals, satisfy themselves with respect to that information, and to rely solely on the results of that investigation.
School data provided by GreatSchools. School service boundaries are intended to be used as reference only. To verify enrollment eligibility for a property, contact the school directly.
