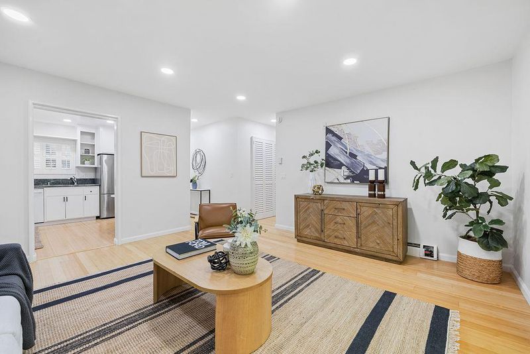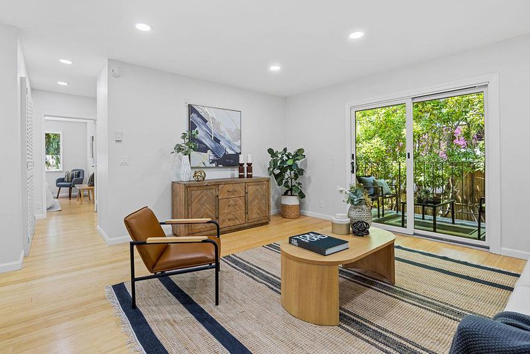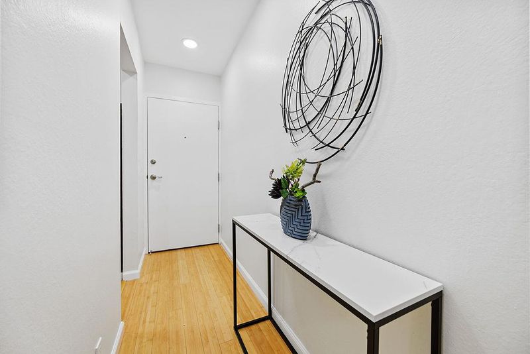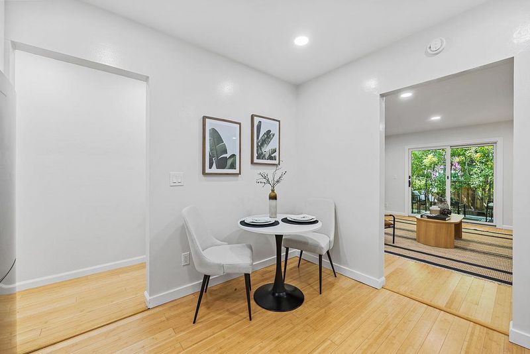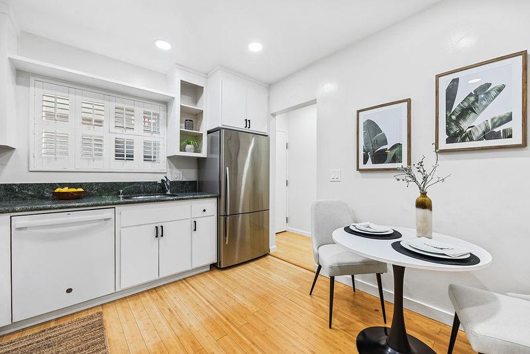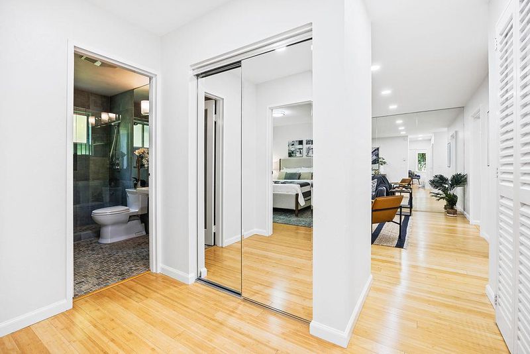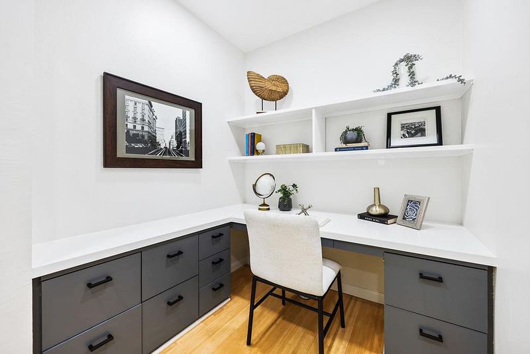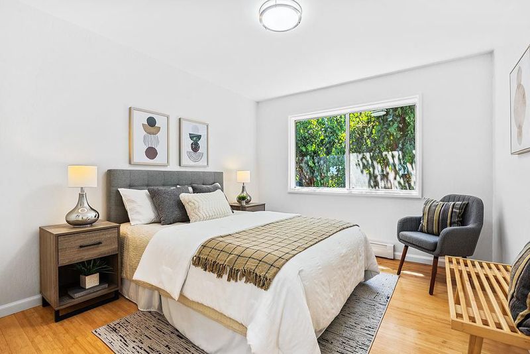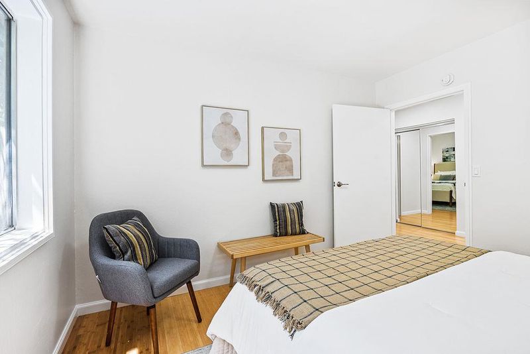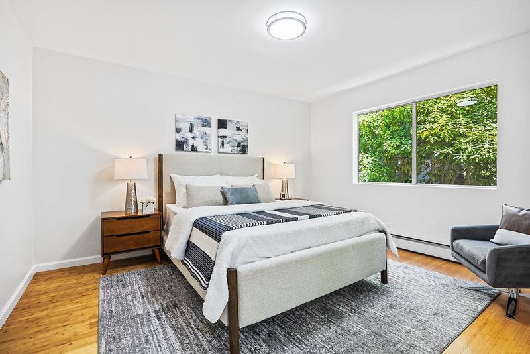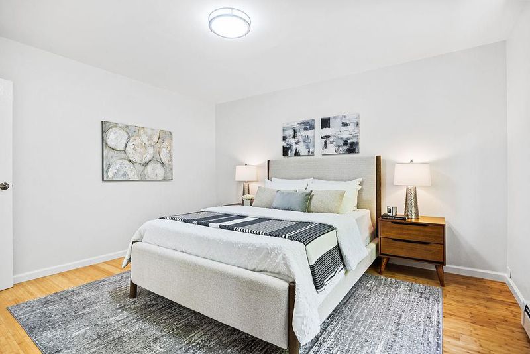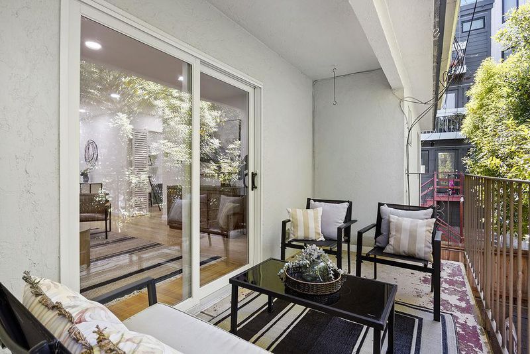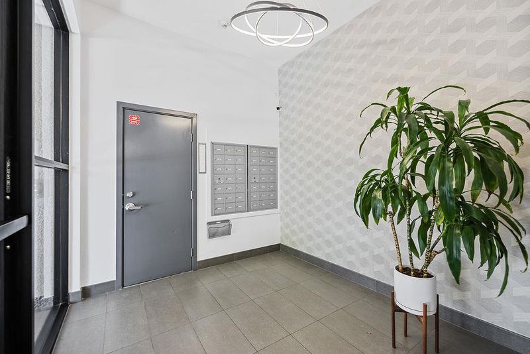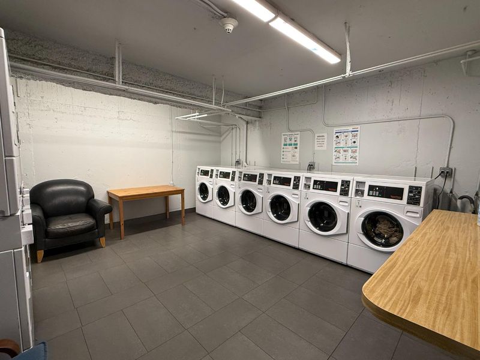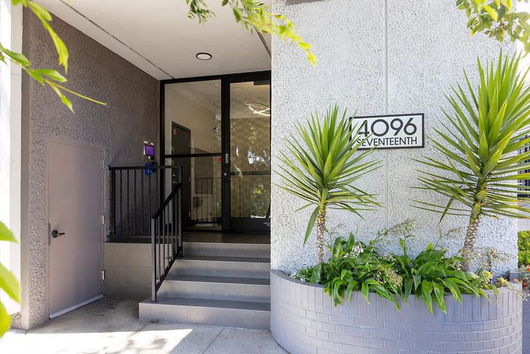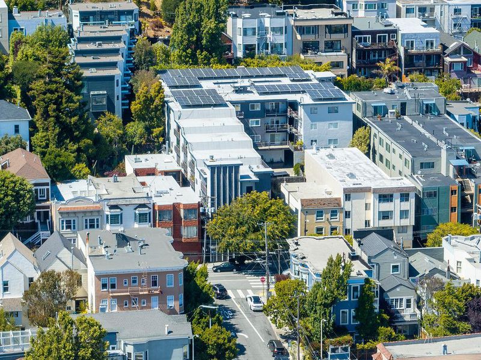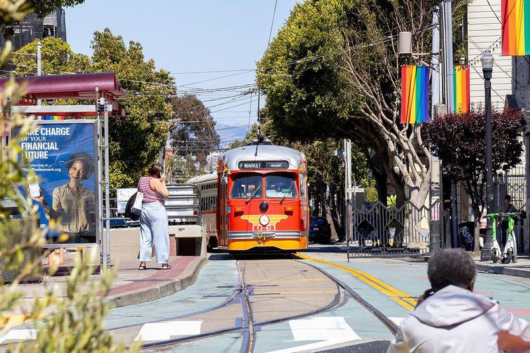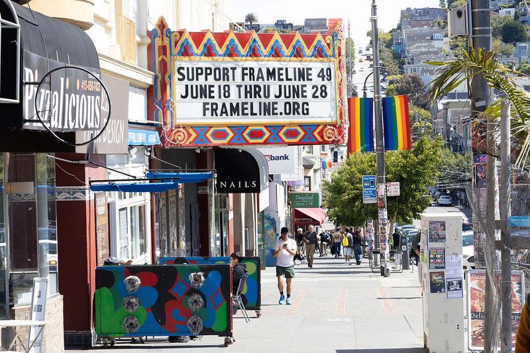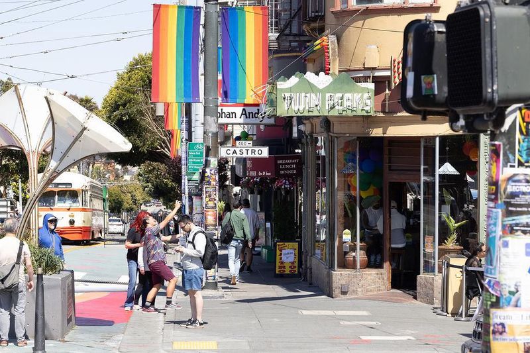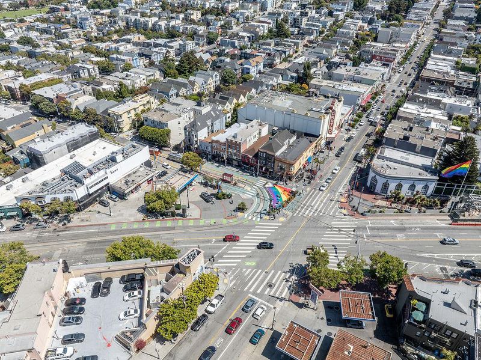
$899,000
898
SQ FT
$1,001
SQ/FT
4096 17th Street, #308
@ Diamond Street - 25180 - 5 - Corona Heights, San Francisco
- 2 Bed
- 1 Bath
- 1 Park
- 898 sqft
- SAN FRANCISCO
-

-
Sat Jul 12, 1:00 pm - 4:00 pm
-
Sun Jul 13, 1:00 pm - 4:00 pm
Nestled in desirable Corona Heights on the edge of the Castro, this updated 2BD/1BA condo blends modern comfort with vibrant city living. The freshly painted interior features stylish new light fixtures and recessed lighting, creating a warm, contemporary ambiance. The spacious living room boasts a mirrored accent wall and sliding glass doors that open to a private balcony which is ideal for relaxing or winding down. The adjacent eat-in kitchen offers plantation shutters, ample cabinetry, and space to entertain. Down the hall are two generous bedrooms, an updated bath, a hallway closet, and a versatile den, perfect for a home office or reading nook. Located in a secure building with a welcoming lobby, two elevators, a clean laundry room, and 1-car assigned garage parking with EV charging. Prime location just minutes to Whole Foods, shopping, dining, Market Street amenities, Corona Heights Park, and Eureka Valley Recreation Center. Excellent transit access via Muni, Castro Station, and nearby BART.
- Days on Market
- 1 day
- Current Status
- Active
- Original Price
- $899,000
- List Price
- $899,000
- On Market Date
- Jul 9, 2025
- Property Type
- Condominium
- Area
- 25180 - 5 - Corona Heights
- Zip Code
- 94114
- MLS ID
- ML82013878
- APN
- 2623-149
- Year Built
- 1965
- Stories in Building
- 3
- Possession
- Unavailable
- Data Source
- MLSL
- Origin MLS System
- MLSListings, Inc.
My City School
Private 6-8 Coed
Students: 9 Distance: 0.1mi
Marin Preparatory School
Private K-8 Preschool Early Childhood Center, Elementary, Middle, Coed
Students: 145 Distance: 0.2mi
Spanish Infusión School
Private K-8
Students: 140 Distance: 0.2mi
Milk (Harvey) Civil Rights Elementary School
Public K-5 Elementary, Coed
Students: 221 Distance: 0.3mi
McKinley Elementary School
Public K-5 Elementary
Students: 383 Distance: 0.3mi
Sanchez Elementary School
Public K-5 Elementary
Students: 271 Distance: 0.4mi
- Bed
- 2
- Bath
- 1
- Parking
- 1
- Assigned Spaces
- SQ FT
- 898
- SQ FT Source
- Unavailable
- Cooling
- None
- Dining Room
- Dining Area
- Disclosures
- NHDS Report
- Family Room
- No Family Room
- Foundation
- Other
- Heating
- Baseboard
- Laundry
- Coin Operated, Community Facility
- * Fee
- $840
- Name
- 4096?17th?Street Homeowners Association
- *Fee includes
- Common Area Electricity, Exterior Painting, Garbage, Hot Water, Insurance - Common Area, Insurance - Structure, Maintenance - Common Area, Reserves, Roof, and Sewer
MLS and other Information regarding properties for sale as shown in Theo have been obtained from various sources such as sellers, public records, agents and other third parties. This information may relate to the condition of the property, permitted or unpermitted uses, zoning, square footage, lot size/acreage or other matters affecting value or desirability. Unless otherwise indicated in writing, neither brokers, agents nor Theo have verified, or will verify, such information. If any such information is important to buyer in determining whether to buy, the price to pay or intended use of the property, buyer is urged to conduct their own investigation with qualified professionals, satisfy themselves with respect to that information, and to rely solely on the results of that investigation.
School data provided by GreatSchools. School service boundaries are intended to be used as reference only. To verify enrollment eligibility for a property, contact the school directly.
