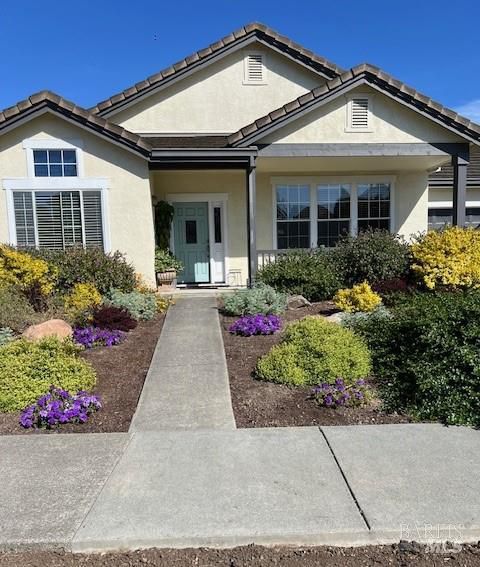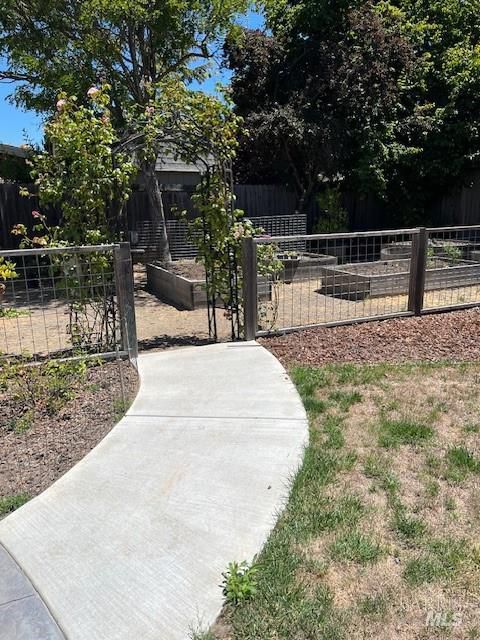
$1,095,000
2,278
SQ FT
$481
SQ/FT
1628 Andover Way
@ Mauro Pietro Dr - Petaluma East, Petaluma
- 4 Bed
- 2 Bath
- 4 Park
- 2,278 sqft
- Petaluma
-

-
Sun Jul 13, 12:00 pm - 4:00 pm
Large 2278 sq. ft. single level home on a 8748 sq. ft. lot. Large fenced garden area. Beautiful big patio for large family gatherings. Recently updated Kitchen with new appliances and quartz counter tops. Laminate floors in Living room, Formal dining room and Family room. Buyer to choose color carpets in bedroom or take a credit in escrow. Roof has a cement tile shingles. In door laundry room. Driveway has been widened and a dog run on side of the home. Listed at $1,095,000. Prime Real Estate, Sandy Geary 707 484-6579
Step into this architecturally open and inviting home where colorful landscaping sets the tone as you open the front door. Inside you're welcomed by an open flow that invites light and life into every corner. A newly updated kitchen features gleaming stainless appliances, sleek quartz countertops, and elegant under cabinet lighting that adds both ambience and functionality. Enjoy the naturally landscaped surroundings from your stamped concrete patio, perfect for alfresco dining, morning coffee, or entertaining guests. A thoughtfully placed kitchen garden adds a personal touch of freshness just outside your door, ideal for those who enjoy fresh ingredients and quiet moments outdoors. Located in the highly regarded Waugh school district, walk to Leghorn Marketplace for shopping or a bite, and the SMART Petaluma North station, along with trails for walking and biking nearby. Enjoy opportunities to bring your personal touches to make this special home uniquely yours as you delight in Petaluma living at its finest.
- Days on Market
- 1 day
- Current Status
- Active
- Original Price
- $1,095,000
- List Price
- $1,095,000
- On Market Date
- Jul 10, 2025
- Property Type
- Single Family Residence
- Area
- Petaluma East
- Zip Code
- 94954
- MLS ID
- 325062830
- APN
- 137-340-013-000
- Year Built
- 1995
- Stories in Building
- Unavailable
- Possession
- Negotiable, Seller Rent Back
- Data Source
- BAREIS
- Origin MLS System
Meadow Elementary School
Public K-6 Elementary
Students: 409 Distance: 0.4mi
Corona Creek Elementary School
Public K-6 Elementary
Students: 445 Distance: 0.4mi
Kenilworth Junior High School
Public 7-8 Middle
Students: 895 Distance: 0.5mi
Gateway To College Academy
Charter 9-12
Students: 66 Distance: 0.8mi
Cinnabar Charter School
Charter K-8 Elementary
Students: 249 Distance: 1.1mi
Sonoma Mountain Elementary School
Charter K-6 Elementary
Students: 466 Distance: 1.1mi
- Bed
- 4
- Bath
- 2
- Shower Stall(s), Tile, Tub
- Parking
- 4
- Garage Facing Front
- SQ FT
- 2,278
- SQ FT Source
- Assessor Agent-Fill
- Lot SQ FT
- 8,748.0
- Lot Acres
- 0.2008 Acres
- Kitchen
- Breakfast Area, Quartz Counter, Stone Counter
- Cooling
- Central
- Dining Room
- Formal Area, Space in Kitchen
- Living Room
- Cathedral/Vaulted
- Flooring
- Carpet, Laminate
- Foundation
- Concrete, Slab
- Fire Place
- Brick
- Heating
- Central, Fireplace(s), Gas, Natural Gas
- Laundry
- Gas Hook-Up, Hookups Only, Inside Room
- Main Level
- Bedroom(s), Dining Room, Family Room, Full Bath(s), Kitchen, Living Room, Primary Bedroom, Street Entrance
- Possession
- Negotiable, Seller Rent Back
- Architectural Style
- Contemporary, Ranch
- Fee
- $0
MLS and other Information regarding properties for sale as shown in Theo have been obtained from various sources such as sellers, public records, agents and other third parties. This information may relate to the condition of the property, permitted or unpermitted uses, zoning, square footage, lot size/acreage or other matters affecting value or desirability. Unless otherwise indicated in writing, neither brokers, agents nor Theo have verified, or will verify, such information. If any such information is important to buyer in determining whether to buy, the price to pay or intended use of the property, buyer is urged to conduct their own investigation with qualified professionals, satisfy themselves with respect to that information, and to rely solely on the results of that investigation.
School data provided by GreatSchools. School service boundaries are intended to be used as reference only. To verify enrollment eligibility for a property, contact the school directly.













