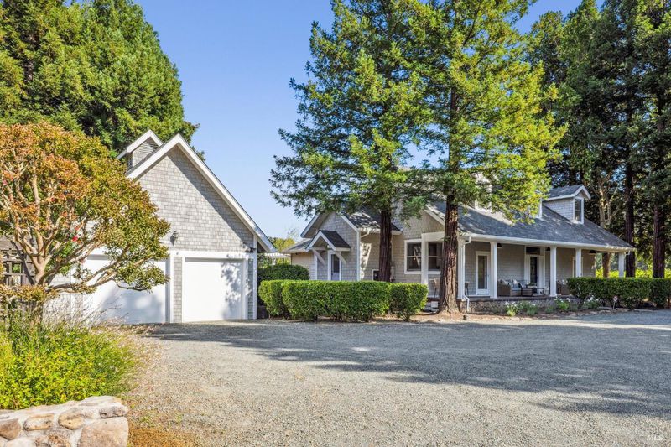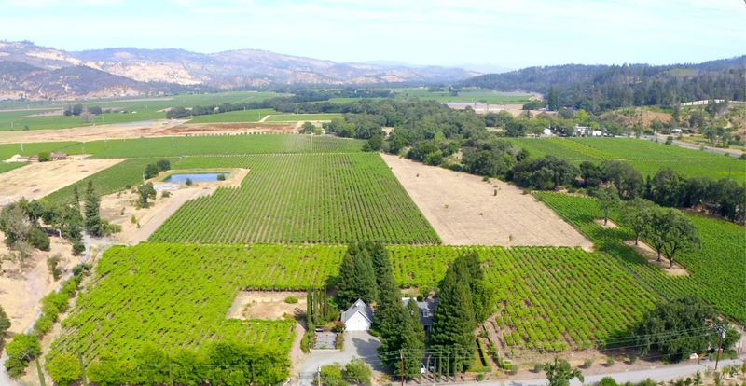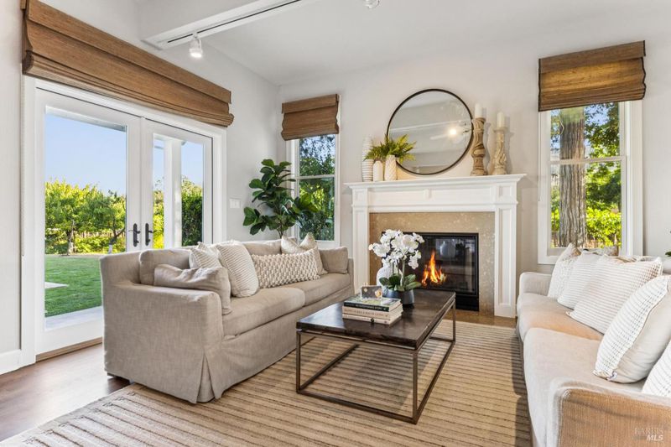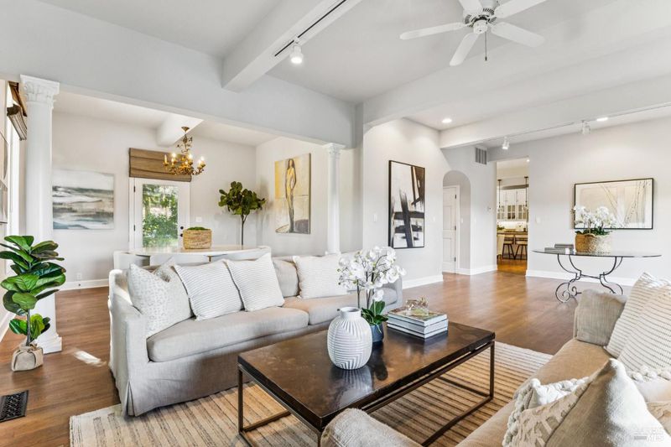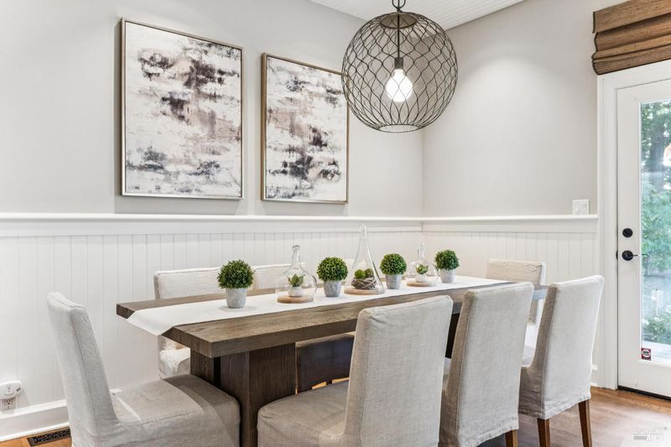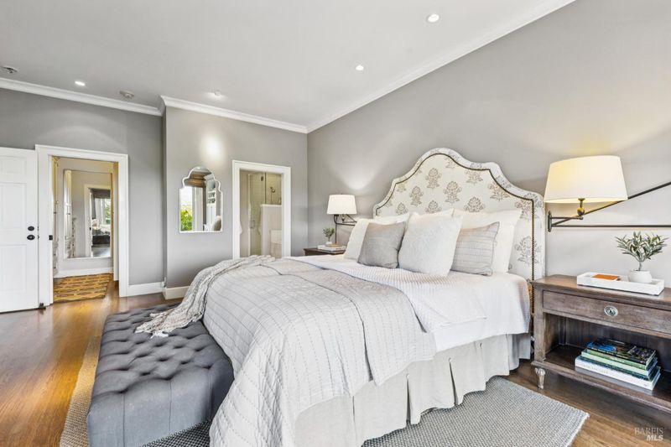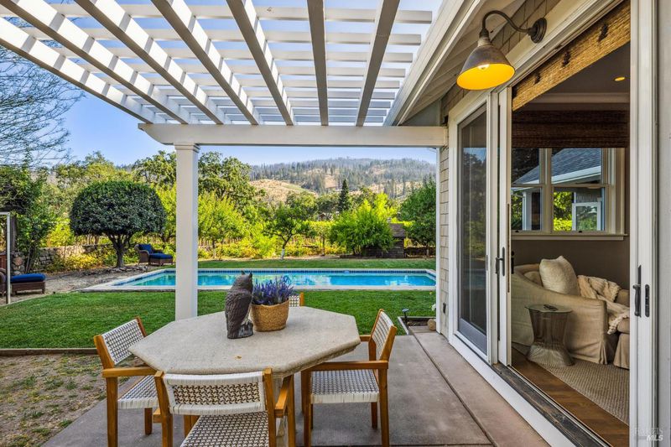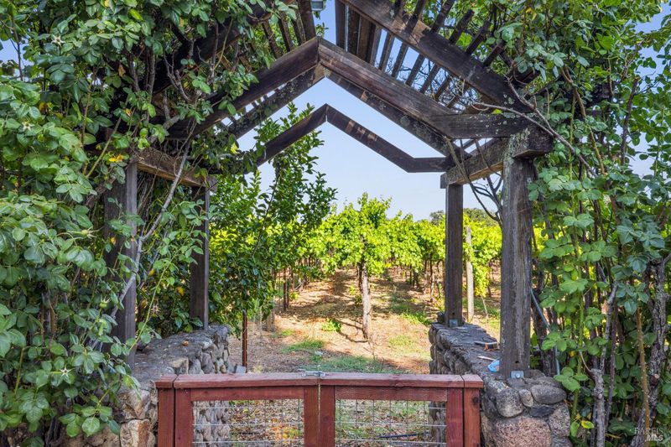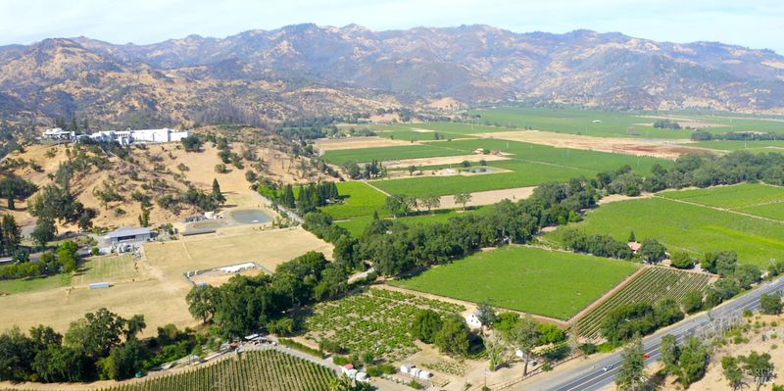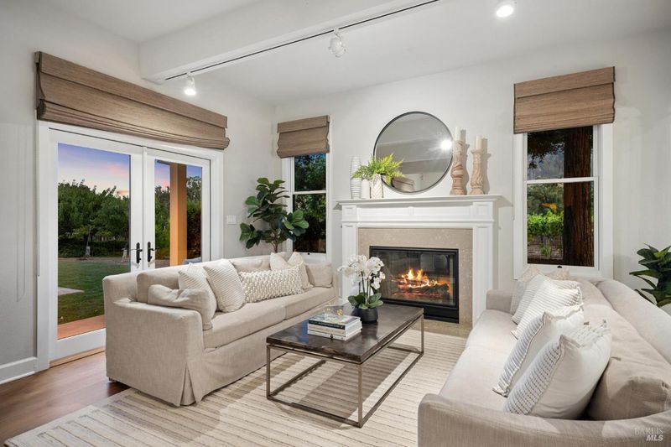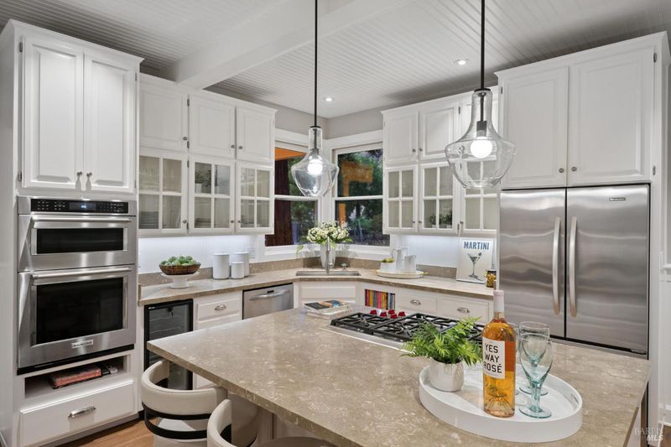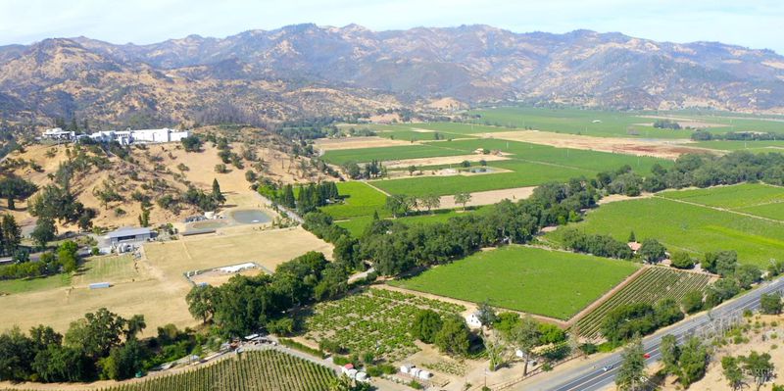
$4,200,000
2,472
SQ FT
$1,699
SQ/FT
4188 Saint Helena Highway
@ Dunaweal - Calistoga, St. Helena
- 3 Bed
- 3 (2/1) Bath
- 6 Park
- 2,472 sqft
- St. Helena
-

This income producing vineyard estate, conveniently located In the heart of Napa Valley, between Saint Helena and Calistoga, features a secluded three-bedroom shingled home set on six stunning acres, four of which are planted in premium vines. The home is surrounded by hundreds of acres of vines, capturing the true wine country feel. Enjoy sweeping 270-degree vineyard views, a sparkling pool, and beautifully landscaped grounds that offer both tranquility and luxury. Thoughtfully designed for indoor-outdoor living, this is the perfect Napa Valley retreatideal for a weekend escape, full-time residence, or wine country investment.
- Days on Market
- 1 day
- Current Status
- Active
- Original Price
- $4,200,000
- List Price
- $4,200,000
- On Market Date
- Jul 8, 2025
- Property Type
- Single Family Residence
- Area
- Calistoga
- Zip Code
- 94574
- MLS ID
- 325060346
- APN
- 020-370-001-000
- Year Built
- 1990
- Stories in Building
- Unavailable
- Possession
- Close Of Escrow
- Data Source
- BAREIS
- Origin MLS System
Palisades High (Continuation) School
Public 9-12 Continuation
Students: 9 Distance: 2.1mi
Calistoga Elementary School
Public K-6 Elementary
Students: 477 Distance: 2.2mi
Calistoga Junior/Senior High School
Public 7-12 Secondary, Coed
Students: 379 Distance: 2.3mi
Foothills Adventist Elementary School
Private K-8 Elementary, Religious, Coed
Students: 41 Distance: 4.6mi
Howell Mountain Elementary School
Public K-8 Elementary
Students: 81 Distance: 4.6mi
New Horizons Academy II
Private 9-12 Special Education Program, All Male, Boarding, Nonprofit
Students: NA Distance: 5.6mi
- Bed
- 3
- Bath
- 3 (2/1)
- Double Sinks, Shower Stall(s), Soaking Tub, Tile
- Parking
- 6
- Detached, Guest Parking Available, RV Possible, Uncovered Parking Space, Workshop in Garage
- SQ FT
- 2,472
- SQ FT Source
- Assessor Auto-Fill
- Lot SQ FT
- 294,030.0
- Lot Acres
- 6.75 Acres
- Pool Info
- Built-In
- Kitchen
- Breakfast Area, Butlers Pantry, Island
- Cooling
- Central
- Dining Room
- Dining/Living Combo, Formal Area
- Exterior Details
- Entry Gate
- Flooring
- Tile, Wood
- Fire Place
- Gas Starter, Living Room, Primary Bedroom, Wood Burning
- Heating
- Central, Fireplace(s)
- Laundry
- Dryer Included, Inside Room, Washer Included
- Upper Level
- Bedroom(s), Full Bath(s)
- Main Level
- Dining Room, Garage, Kitchen, Living Room, Primary Bedroom, Partial Bath(s), Street Entrance
- Views
- Garden/Greenbelt, Hills, Mountains, Valley, Vineyard
- Possession
- Close Of Escrow
- Architectural Style
- Cape Cod, Colonial, Cottage, Craftsman
- Fee
- $0
MLS and other Information regarding properties for sale as shown in Theo have been obtained from various sources such as sellers, public records, agents and other third parties. This information may relate to the condition of the property, permitted or unpermitted uses, zoning, square footage, lot size/acreage or other matters affecting value or desirability. Unless otherwise indicated in writing, neither brokers, agents nor Theo have verified, or will verify, such information. If any such information is important to buyer in determining whether to buy, the price to pay or intended use of the property, buyer is urged to conduct their own investigation with qualified professionals, satisfy themselves with respect to that information, and to rely solely on the results of that investigation.
School data provided by GreatSchools. School service boundaries are intended to be used as reference only. To verify enrollment eligibility for a property, contact the school directly.
