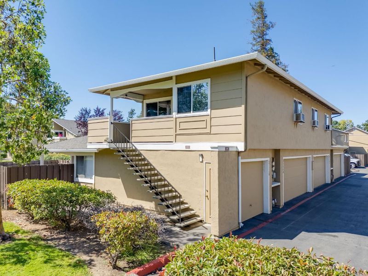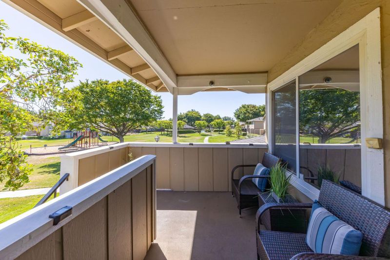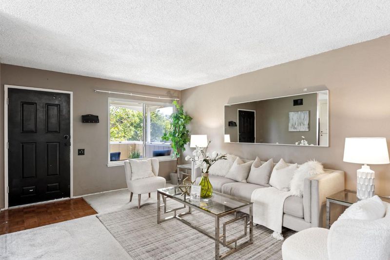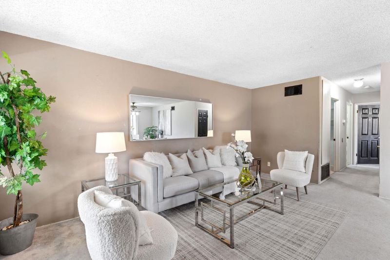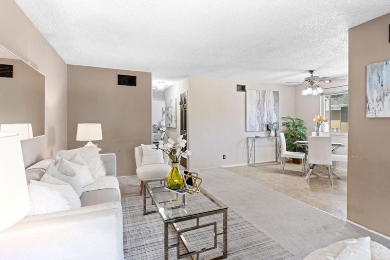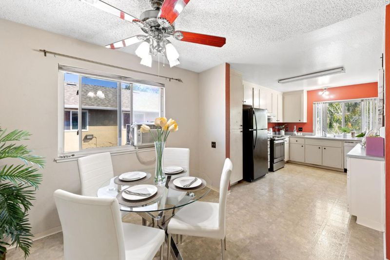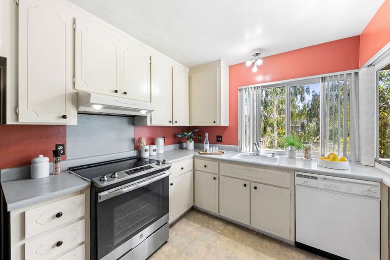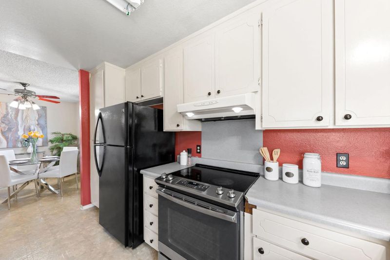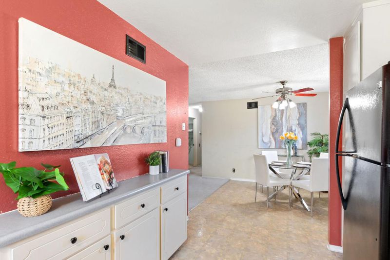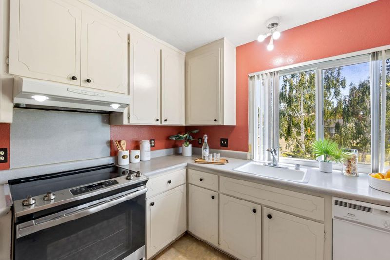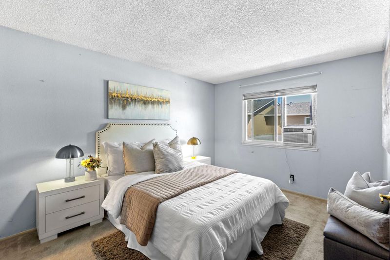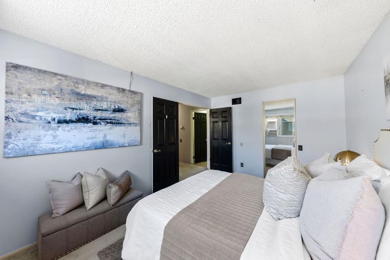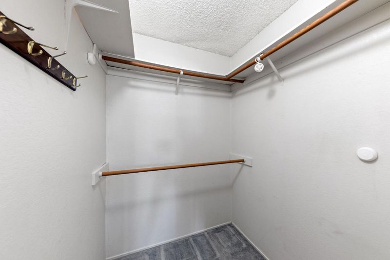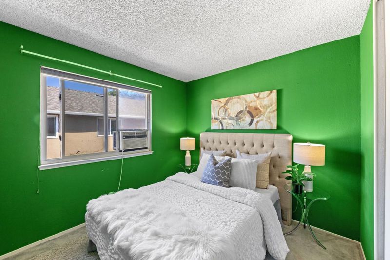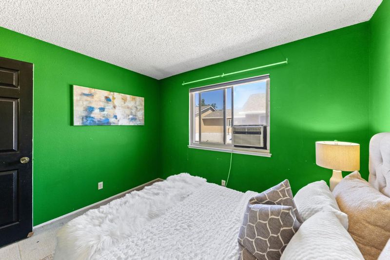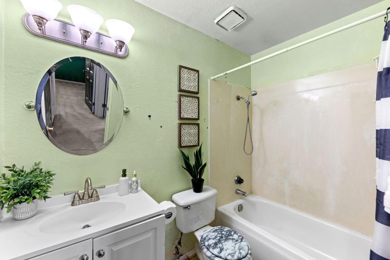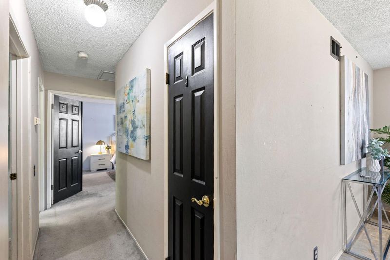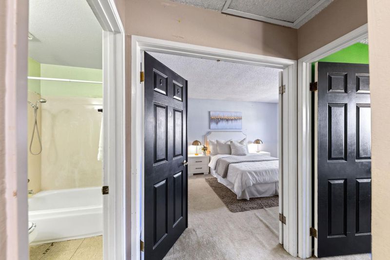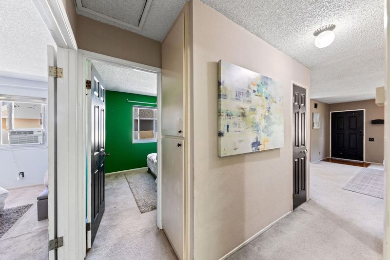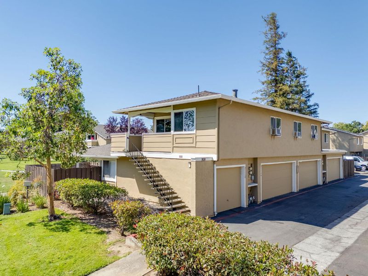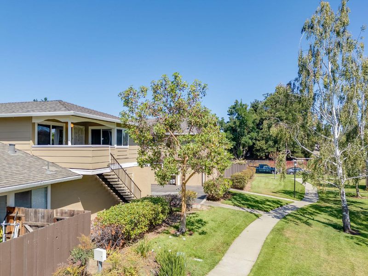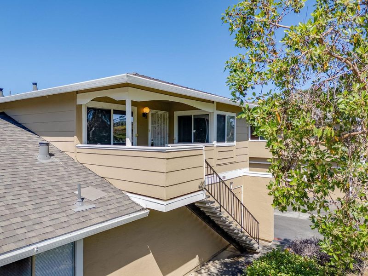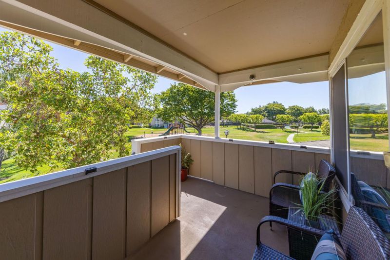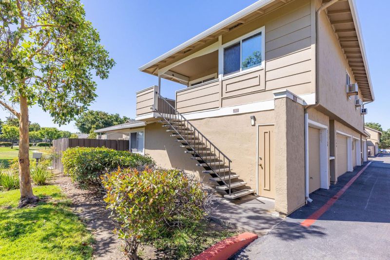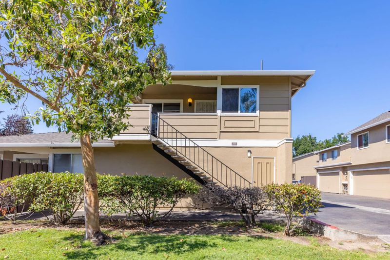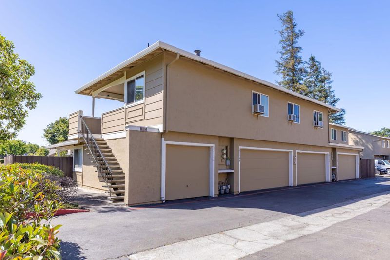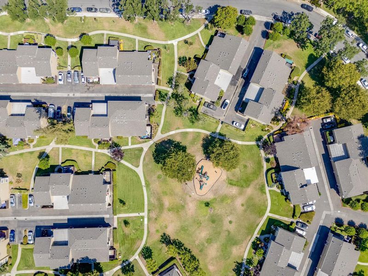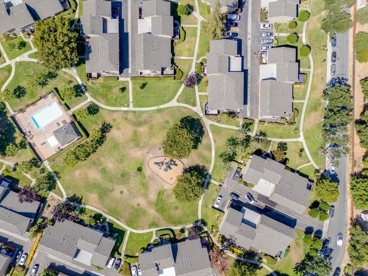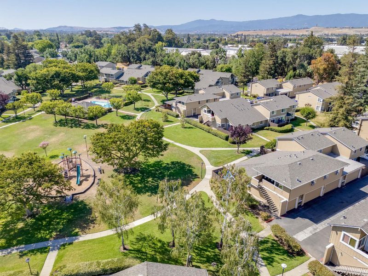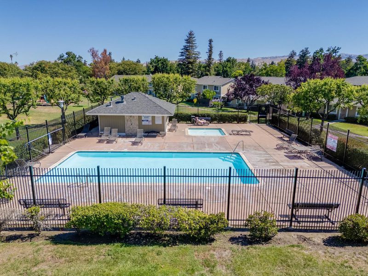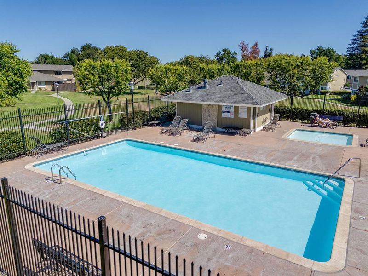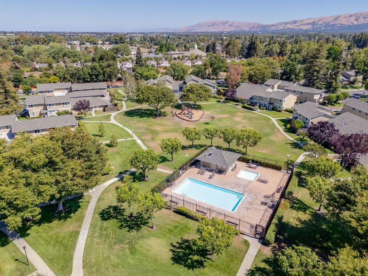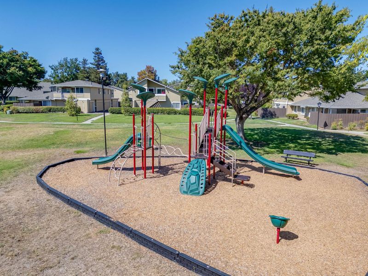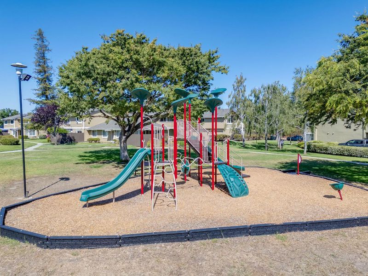
$615,000
885
SQ FT
$695
SQ/FT
2116 Galveston Avenue, #B
@ Summerside Dr. - 11 - South San Jose, San Jose
- 2 Bed
- 1 Bath
- 1 Park
- 885 sqft
- SAN JOSE
-

-
Sat Jul 12, 11:00 am - 4:00 pm
-
Sun Jul 13, 11:00 am - 4:00 pm
Welcome home to this beautifully updated end-unit condo, perfectly situated in the heart of Silicon Valley! Featuring a desirable townhome-style layout, this spacious 2-bedroom, 1-bath home offers the ideal blend of comfort and convenience. Step upstairs into an inviting, light-filled great room with an open-concept design that seamlessly connects the living, dining, and kitchen areas perfect for relaxing evenings or entertaining friends and family. An in-unit washer/dryer and a private 1-car garage provides added convenience and extra storage space. Located just minutes from major tech campuses, vibrant shopping and dining destinations, and convenient commuter routes, this home puts you at the center of it all. Don't miss this incredible opportunity to own one of San Jose's best values, make it yours today!
- Days on Market
- 1 day
- Current Status
- Active
- Original Price
- $615,000
- List Price
- $615,000
- On Market Date
- Jul 10, 2025
- Property Type
- Condominium
- Area
- 11 - South San Jose
- Zip Code
- 95122
- MLS ID
- ML81994290
- APN
- 477-61-034
- Year Built
- 1979
- Stories in Building
- 1
- Possession
- Unavailable
- Data Source
- MLSL
- Origin MLS System
- MLSListings, Inc.
Shirakawa (George, Sr.) Elementary School
Public K-8 Elementary
Students: 759 Distance: 0.3mi
College Connection Academy
Public 7-8
Students: 210 Distance: 0.4mi
Luis Valdez Leadership Academy
Charter 9-12
Students: 363 Distance: 0.4mi
Yerba Buena High School
Public 9-12 Secondary
Students: 1706 Distance: 0.4mi
Jeanne R. Meadows Elementary School
Public K-6 Elementary
Students: 501 Distance: 0.6mi
Stonegate Elementary School
Public K-8 Elementary
Students: 681 Distance: 0.7mi
- Bed
- 2
- Bath
- 1
- Parking
- 1
- Assigned Spaces, Attached Garage, Off-Street Parking
- SQ FT
- 885
- SQ FT Source
- Unavailable
- Lot SQ FT
- 1,258.88
- Lot Acres
- 0.0289 Acres
- Pool Info
- Community Facility
- Cooling
- Ceiling Fan, Central AC
- Dining Room
- Dining Area in Living Room
- Disclosures
- Natural Hazard Disclosure
- Family Room
- No Family Room
- Flooring
- Carpet, Tile
- Foundation
- Concrete Perimeter
- Heating
- Central Forced Air, Electric
- * Fee
- $435
- Name
- Coyote Creek HOA
- Phone
- (925) 830-4848
- *Fee includes
- Common Area Electricity, Common Area Gas, Exterior Painting, Fencing, Garbage, Insurance - Common Area, Insurance - Hazard, Insurance - Homeowners, Insurance - Liability, Insurance - Structure, Landscaping / Gardening, Maintenance - Common Area, Maintenance - Exterior, Maintenance - Road, Maintenance - Unit Yard, Management Fee, Pool, Spa, or Tennis, Reserves, Roof, Security Service, Sewer, Unit Coverage Insurance, Water, and Water / Sewer
MLS and other Information regarding properties for sale as shown in Theo have been obtained from various sources such as sellers, public records, agents and other third parties. This information may relate to the condition of the property, permitted or unpermitted uses, zoning, square footage, lot size/acreage or other matters affecting value or desirability. Unless otherwise indicated in writing, neither brokers, agents nor Theo have verified, or will verify, such information. If any such information is important to buyer in determining whether to buy, the price to pay or intended use of the property, buyer is urged to conduct their own investigation with qualified professionals, satisfy themselves with respect to that information, and to rely solely on the results of that investigation.
School data provided by GreatSchools. School service boundaries are intended to be used as reference only. To verify enrollment eligibility for a property, contact the school directly.
