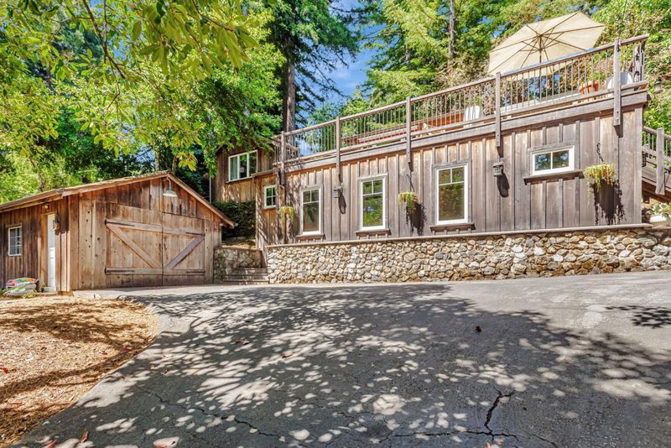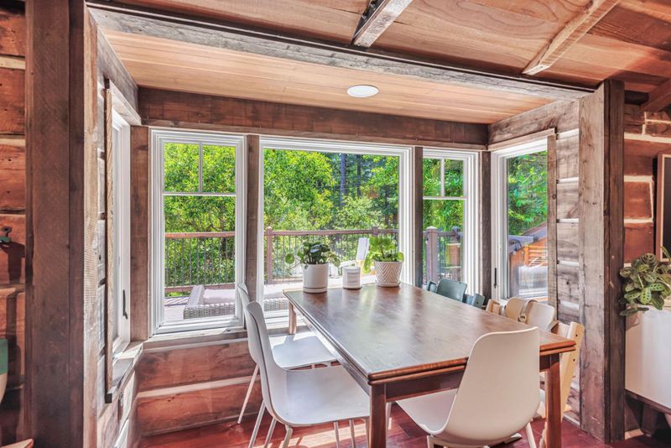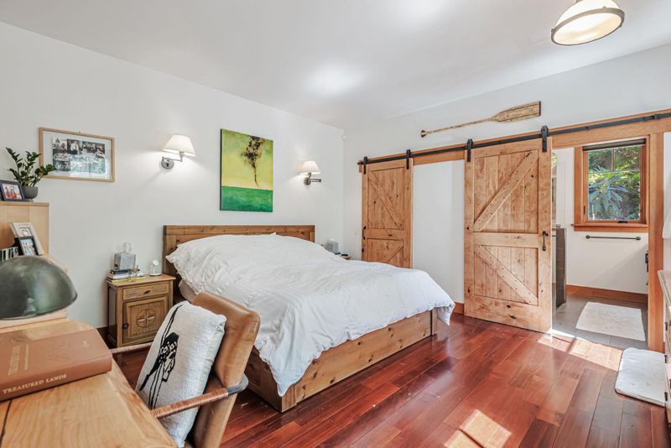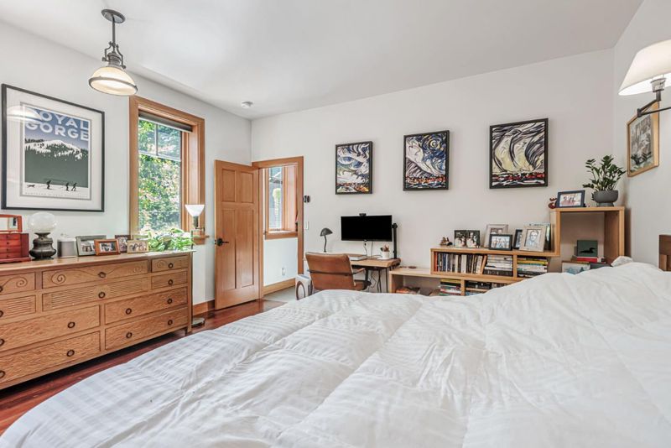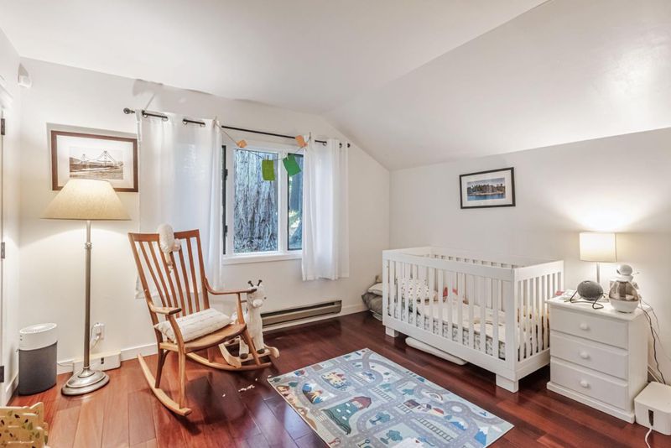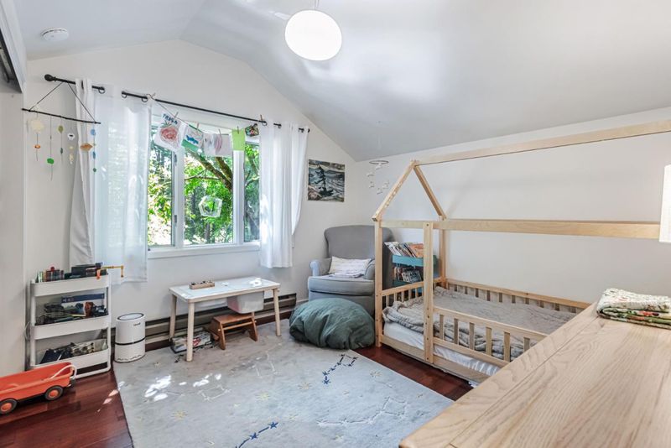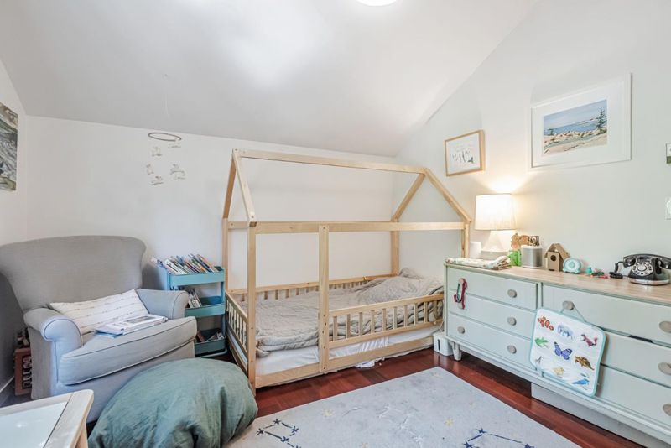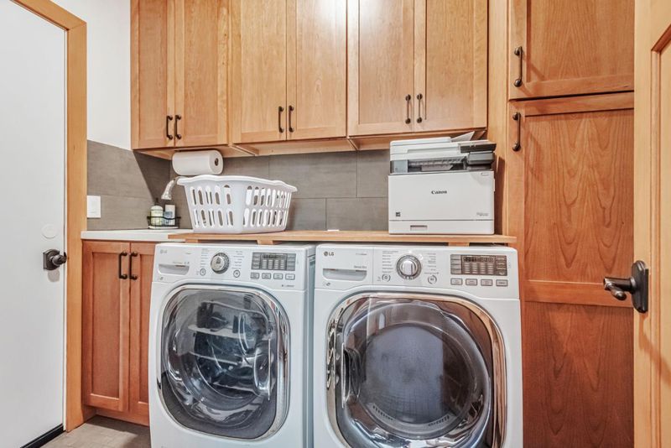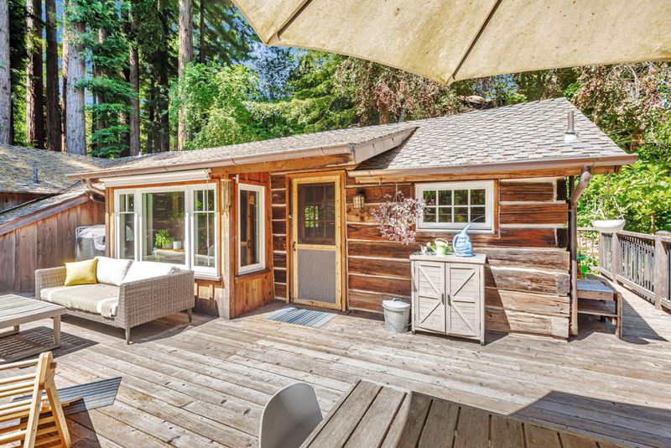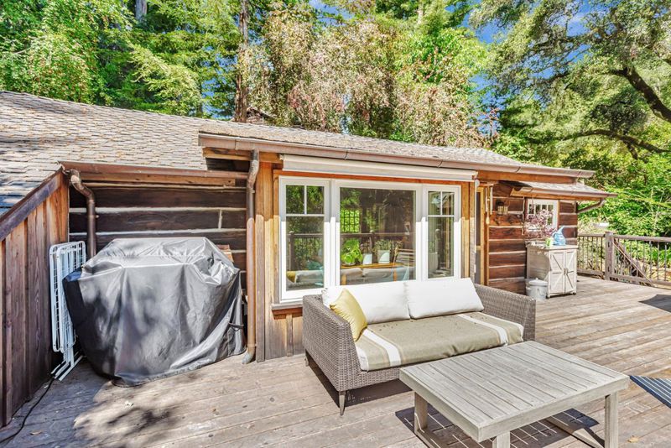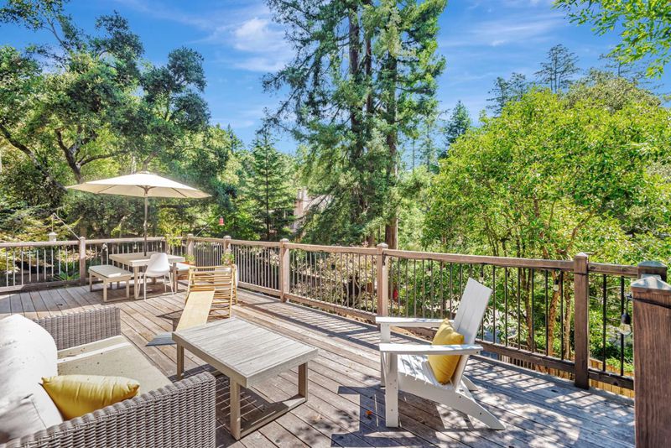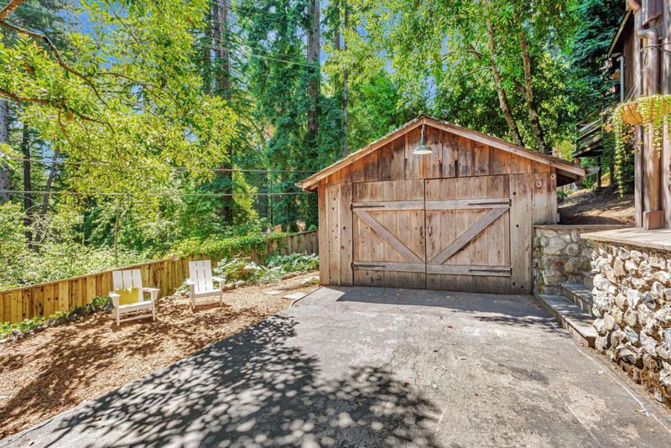
$2,000,000
1,431
SQ FT
$1,398
SQ/FT
252 Blakewood Way
@ Skyline - 273 - Skyline Area, Redwood City
- 3 Bed
- 2 Bath
- 2 Park
- 1,431 sqft
- REDWOOD CITY
-

One-of-a-kind mountain retreat on a sun-drenched, fenced 1/3-acre lot surrounded by majestic redwoods. This charming 1930s log cabin has been thoughtfully expanded with a quality newer master suite addition. Features include vaulted ceilings, radiant heated hardwood and tile floors, dual-pane windows, and an open kitchen with granite counters and a new six-burner gas range. Enjoy serene views and all-day sunlight from the expansive south-facing deck. The detached garage includes an EV charger, attic storage, and parking for multiple vehicles. Landscaped with drought-tolerant native plants. Located within walking distance to Alices Restaurant, Skywood Trading Post, and miles of scenic hiking and biking trails. Easy access to Skyline Blvd and Hwy 84 for a smooth commute to Silicon Valley or the coast. Classic charm meets modern comfort in a peaceful, tight-knit communityperfect as a full-time residence or weekend getaway.
- Days on Market
- 1 day
- Current Status
- Active
- Original Price
- $2,000,000
- List Price
- $2,000,000
- On Market Date
- Jul 10, 2025
- Property Type
- Single Family Home
- Area
- 273 - Skyline Area
- Zip Code
- 94062
- MLS ID
- ML82013711
- APN
- 075-091-150
- Year Built
- 1930
- Stories in Building
- 1
- Possession
- Unavailable
- Data Source
- MLSL
- Origin MLS System
- MLSListings, Inc.
Creekside 21st Century Learning Lab
Private 4-5
Students: 16 Distance: 2.1mi
Woodside Elementary School
Public K-8 Elementary
Students: 408 Distance: 2.8mi
Ormondale Elementary School
Public K-3 Elementary
Students: 266 Distance: 2.8mi
Woodside Priory
Private 6-12 Combined Elementary And Secondary, Religious, Coed
Students: 375 Distance: 3.2mi
Corte Madera School
Public 4-8 Middle
Students: 309 Distance: 3.4mi
La Honda Elementary School
Public K-5 Elementary
Students: 69 Distance: 3.4mi
- Bed
- 3
- Bath
- 2
- Parking
- 2
- Detached Garage
- SQ FT
- 1,431
- SQ FT Source
- Unavailable
- Lot SQ FT
- 12,800.0
- Lot Acres
- 0.293848 Acres
- Cooling
- None
- Dining Room
- Dining Area in Family Room
- Disclosures
- NHDS Report
- Family Room
- Kitchen / Family Room Combo
- Foundation
- Concrete Perimeter, Concrete Perimeter and Slab, Post and Beam
- Fire Place
- Living Room, Wood Burning
- Heating
- Forced Air
- Fee
- Unavailable
MLS and other Information regarding properties for sale as shown in Theo have been obtained from various sources such as sellers, public records, agents and other third parties. This information may relate to the condition of the property, permitted or unpermitted uses, zoning, square footage, lot size/acreage or other matters affecting value or desirability. Unless otherwise indicated in writing, neither brokers, agents nor Theo have verified, or will verify, such information. If any such information is important to buyer in determining whether to buy, the price to pay or intended use of the property, buyer is urged to conduct their own investigation with qualified professionals, satisfy themselves with respect to that information, and to rely solely on the results of that investigation.
School data provided by GreatSchools. School service boundaries are intended to be used as reference only. To verify enrollment eligibility for a property, contact the school directly.
