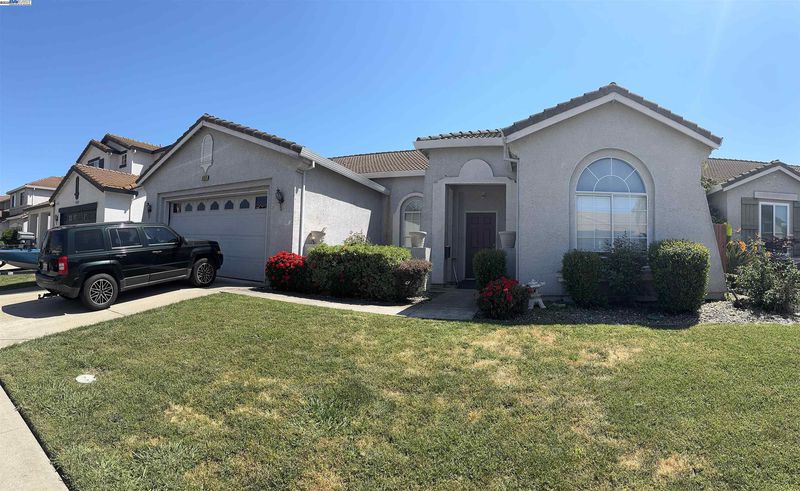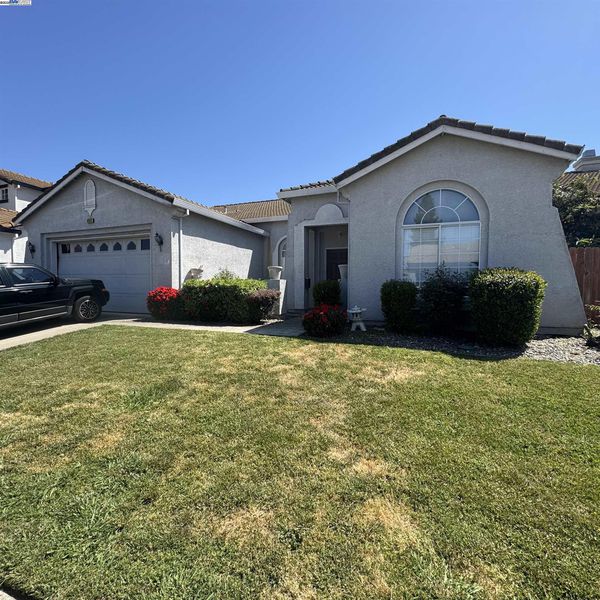
$580,000
2,306
SQ FT
$252
SQ/FT
8154 Pond Brook Way
@ Dunisch Dr - Other, Elk Grove
- 4 Bed
- 3 Bath
- 2 Park
- 2,306 sqft
- Elk Grove
-

Spacious, Spacious Spacious. Come and renew this spacious Elk Grove home with tremendous potential. Although listed as a 3 bedroom, this is actually a 4 bedroom, 3 bathroom house with space to grow and make this home your own. With a back yard perfect for gardening you can grow your own food and relax in the sun. In this quiet neighborhood home is where you will find solace from the stress of the world. You can ride you bike, walk to the nearest park or enjoy walking the nearby trails . All within a short radius are Restaurants, Home Depot, Sprouts, Cinemark Century 16, Total Wine & More and many many more places to get what you want and need. All offers to be written "subject to interior inspection." As of now, offer as they come. More Pictures to Come THIS HOME IS SOLD "AS IS"
- Current Status
- New
- Original Price
- $580,000
- List Price
- $580,000
- On Market Date
- May 5, 2025
- Property Type
- Detached
- D/N/S
- Other
- Zip Code
- 95758
- MLS ID
- 41096126
- APN
- Year Built
- 2001
- Stories in Building
- 1
- Possession
- COE
- Data Source
- MAXEBRDI
- Origin MLS System
- BAY EAST
First Baptist Church Kindergarten
Private K Religious, Nonprofit
Students: 33 Distance: 0.6mi
Lutheran High School
Private 9-12 Secondary, Religious, Nonprofit
Students: 55 Distance: 0.9mi
Harriet G. Eddy Middle School
Public 7-8 Middle
Students: 1077 Distance: 0.9mi
Elitha Donner Elementary School
Public K-6 Elementary, Yr Round
Students: 712 Distance: 0.9mi
Edward Harris, Jr. Middle School
Public 7-8 Middle
Students: 1140 Distance: 1.0mi
Monterey Trail High School
Public 9-12 Secondary
Students: 2288 Distance: 1.1mi
- Bed
- 4
- Bath
- 3
- Parking
- 2
- Attached, Parking Spaces
- SQ FT
- 2,306
- SQ FT Source
- Public Records
- Lot SQ FT
- 6,300.0
- Lot Acres
- 0.1446 Acres
- Pool Info
- None
- Kitchen
- Dishwasher, Gas Range, Refrigerator, Dryer, Washer, Counter - Tile, Gas Range/Cooktop
- Cooling
- Central Air
- Disclosures
- Nat Hazard Disclosure
- Entry Level
- Exterior Details
- Back Yard, Front Yard
- Flooring
- Laminate, Linoleum, Carpet
- Foundation
- Fire Place
- Brick
- Heating
- Forced Air
- Laundry
- Gas Dryer Hookup
- Main Level
- 4 Bedrooms, 3 Baths, Primary Bedrm Suite - 1, Laundry Facility, Main Entry
- Possession
- COE
- Architectural Style
- Other
- Construction Status
- Existing
- Additional Miscellaneous Features
- Back Yard, Front Yard
- Location
- Level, Regular
- Roof
- Composition Shingles
- Water and Sewer
- Public
- Fee
- Unavailable
MLS and other Information regarding properties for sale as shown in Theo have been obtained from various sources such as sellers, public records, agents and other third parties. This information may relate to the condition of the property, permitted or unpermitted uses, zoning, square footage, lot size/acreage or other matters affecting value or desirability. Unless otherwise indicated in writing, neither brokers, agents nor Theo have verified, or will verify, such information. If any such information is important to buyer in determining whether to buy, the price to pay or intended use of the property, buyer is urged to conduct their own investigation with qualified professionals, satisfy themselves with respect to that information, and to rely solely on the results of that investigation.
School data provided by GreatSchools. School service boundaries are intended to be used as reference only. To verify enrollment eligibility for a property, contact the school directly.




