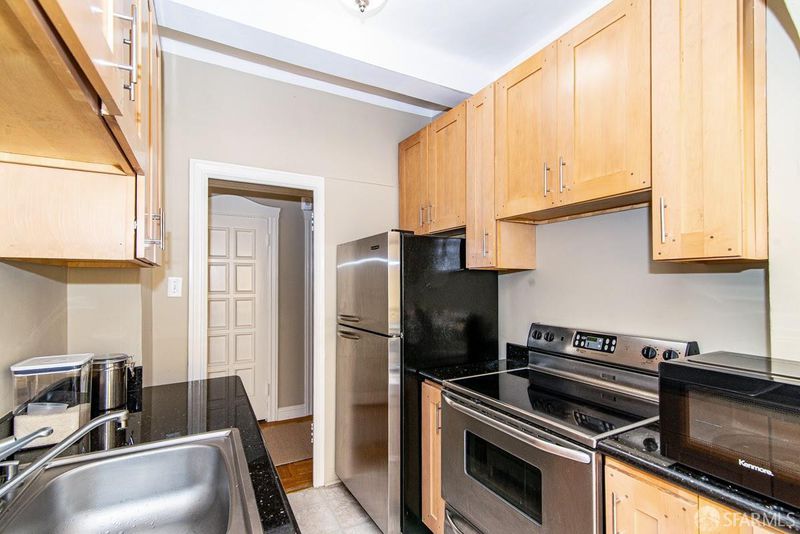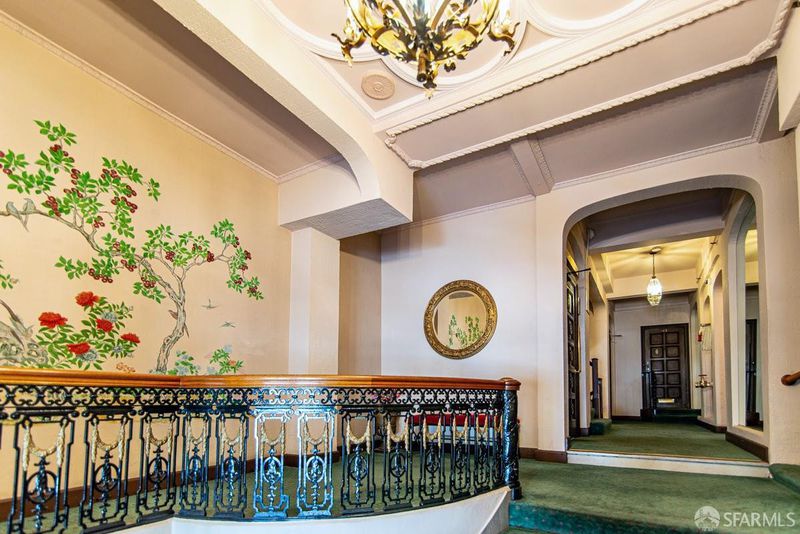
$599,000
750
SQ FT
$799
SQ/FT
630 Mason St, #403
@ Post - 8 - Downtown, San Francisco
- 1 Bed
- 1 Bath
- 0 Park
- 750 sqft
- San Francisco
-

Spacious, light and bright co-op condo with great architectural detail in an elegant Art- Deco building built in 1927. Elevators whisk one to the 4th floor where one enters this charming unit through a generous hall with enormous amount of closet space leading to a large living room with decorative fireplace, beamed ceiling, ample space for a home office and multiple windows over looking unique San Francisco outlooks. A pleasing kitchen with stainless steel appliances, granite counters and a good sized dining area, an updated bath and a large bedroom with ample closet space is also accessible from the central hall. This well run and well maintained building has an in-house manager, a beautiful garden providing a welcome city refuge and a bike storage area. 630 Mason is within stone's throw of Union Square and Nob Hill and steps away from our theater district and some of the best and newest shopping, bars and restaurants that the City offers. A great pied a terre or City Home
- Days on Market
- 0 days
- Current Status
- Active
- Original Price
- $599,000
- List Price
- $599,000
- On Market Date
- Jul 7, 2025
- Property Type
- Stock Cooperative
- District
- 8 - Downtown
- Zip Code
- 94108
- MLS ID
- 425053290
- APN
- 0284041
- Year Built
- 1927
- Stories in Building
- 0
- Possession
- Close Of Escrow, Seller Rent Back
- Data Source
- SFAR
- Origin MLS System
Ecole Notre Dame Des Victoires
Private K-8 Elementary, Religious, Coed
Students: 300 Distance: 0.2mi
Cathedral School For Boys
Private K-8 Elementary, Religious, All Male
Students: 263 Distance: 0.3mi
Lau (Gordon J.) Elementary School
Public K-5 Elementary
Students: 695 Distance: 0.3mi
San Francisco City Academy
Private K-8 Alternative, Elementary, Religious, Coed
Students: 118 Distance: 0.4mi
Redding Elementary School
Public K-5 Elementary
Students: 240 Distance: 0.5mi
Chinese Education Center
Public K-5 Elementary
Students: 50 Distance: 0.5mi
- Bed
- 1
- Bath
- 1
- Low-Flow Toilet(s), Radiant Heat
- Parking
- 0
- SQ FT
- 750
- SQ FT Source
- Unavailable
- Lot SQ FT
- 4,468.0
- Lot Acres
- 0.1026 Acres
- Kitchen
- Breakfast Room, Granite Counter
- Dining Room
- Formal Area, Formal Room
- Exterior Details
- Uncovered Courtyard
- Living Room
- Open Beam Ceiling, View
- Flooring
- Carpet, Wood
- Foundation
- Concrete Perimeter
- Fire Place
- Decorative Only
- Heating
- Radiant
- Laundry
- In Basement
- Main Level
- Bedroom(s), Dining Room, Kitchen, Living Room
- Views
- City, Downtown
- Possession
- Close Of Escrow, Seller Rent Back
- Architectural Style
- Art Deco
- Special Listing Conditions
- Offer As Is
- Fee
- $602
- Name
- alta appartments hoa
MLS and other Information regarding properties for sale as shown in Theo have been obtained from various sources such as sellers, public records, agents and other third parties. This information may relate to the condition of the property, permitted or unpermitted uses, zoning, square footage, lot size/acreage or other matters affecting value or desirability. Unless otherwise indicated in writing, neither brokers, agents nor Theo have verified, or will verify, such information. If any such information is important to buyer in determining whether to buy, the price to pay or intended use of the property, buyer is urged to conduct their own investigation with qualified professionals, satisfy themselves with respect to that information, and to rely solely on the results of that investigation.
School data provided by GreatSchools. School service boundaries are intended to be used as reference only. To verify enrollment eligibility for a property, contact the school directly.



























