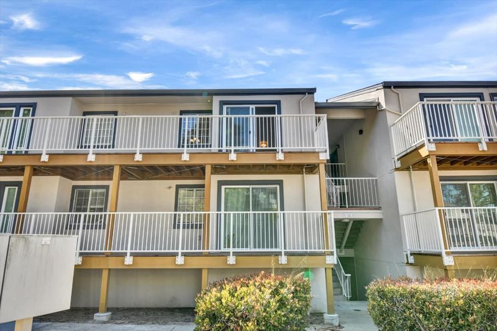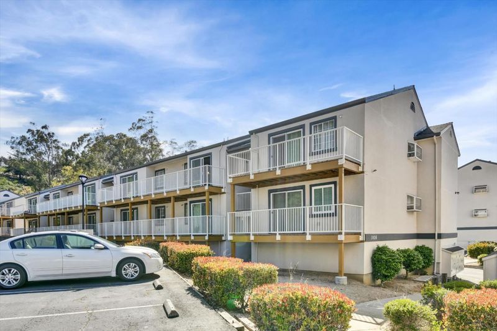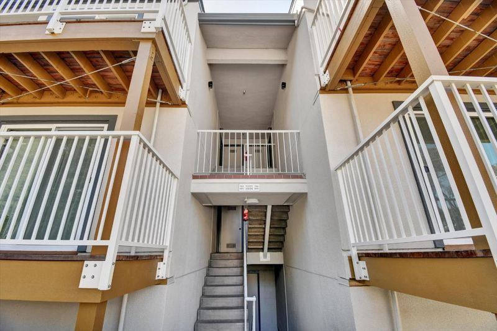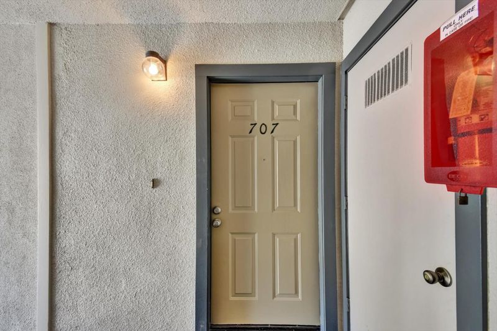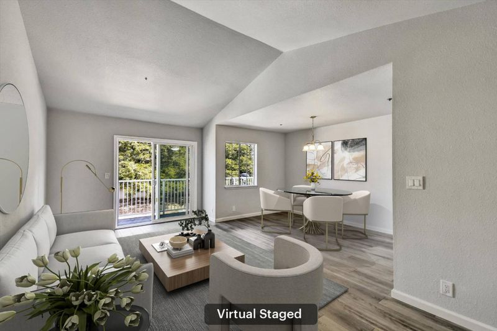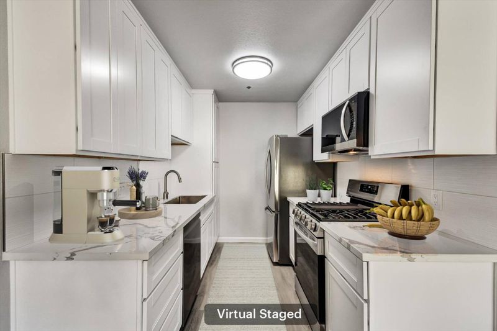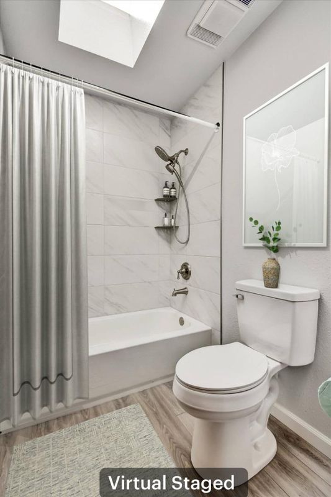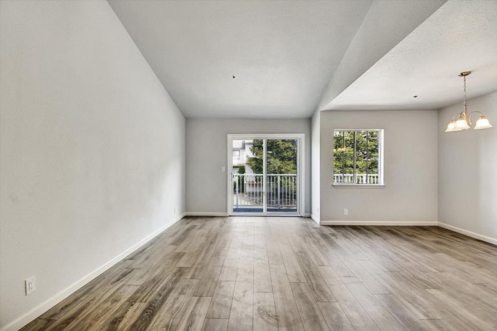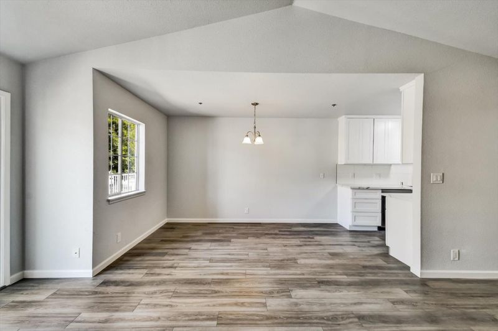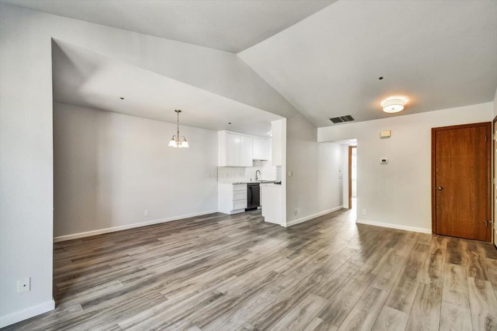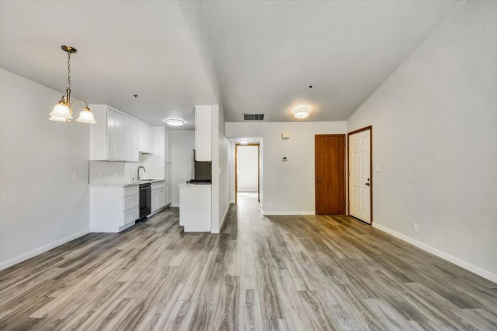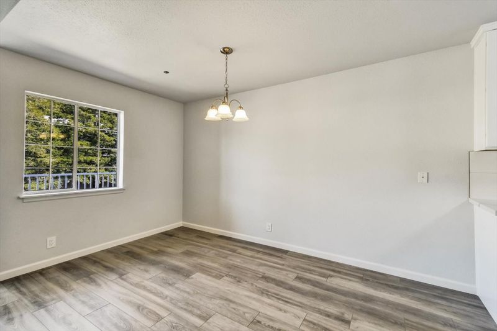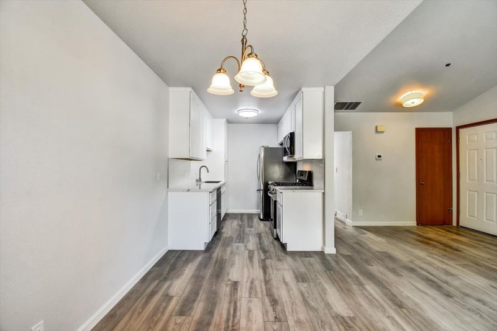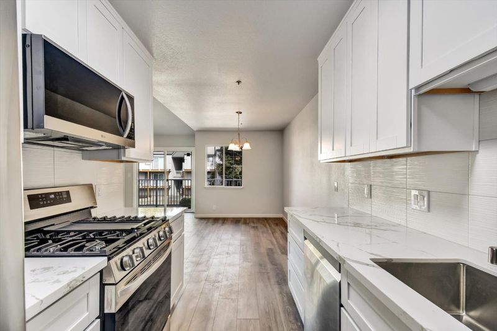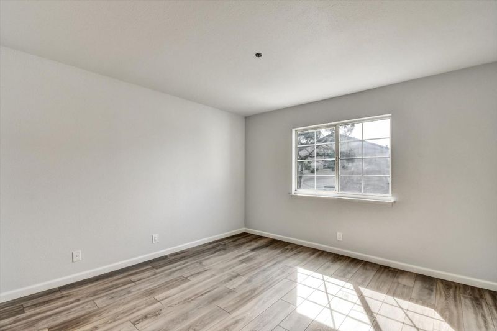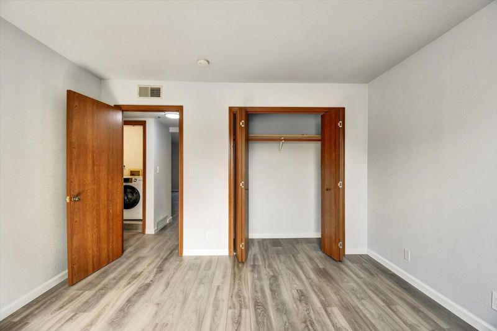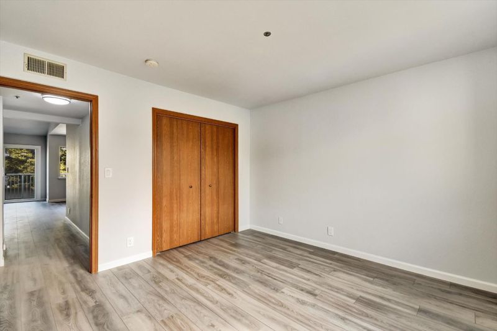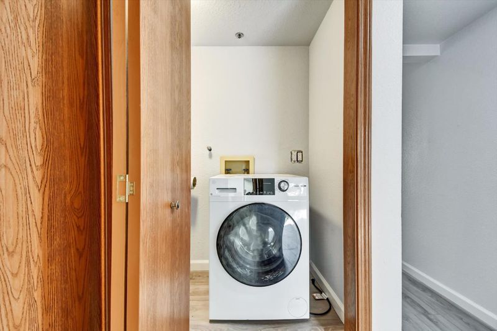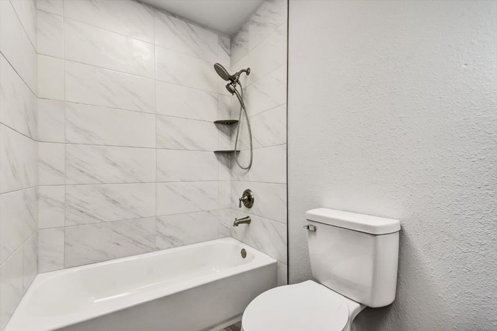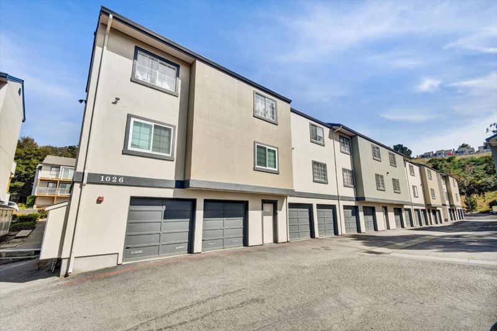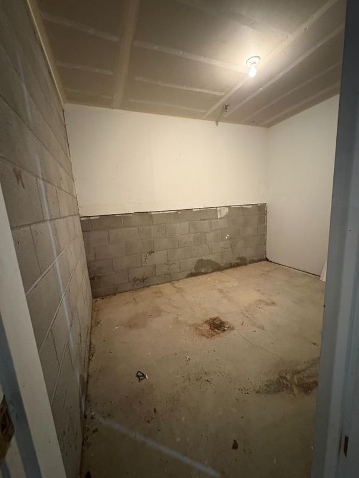
$559,000
655
SQ FT
$853
SQ/FT
1026 San Luis Circle, #707
@ Mission Hills Drive - 692 - Southern Hills, Daly City
- 1 Bed
- 1 Bath
- 2 Park
- 655 sqft
- DALY CITY
-

-
Sat Jul 19, 2:00 pm - 4:00 pm
-
Sun Jul 20, 2:00 pm - 4:00 pm
This completely renovated move-in-ready one-bedroom, one-bathroom condominium is better than new, and features sweeping top-floor views. Positioned with neighbors on only one side, you're sure to appreciate the thoughtful details including crisp stainless steel appliances, premium waterproof and soundproof flooring, soft-close drawers and cabinetry, and your own in-unit washer and dryer. The spa-like bathroom is your own personal retreat, with a glorious skylight bathing you in natural light as you begin your day. Step outside to your private balcony and drink in endless cityscapes with twinkling lights as you wind down from your workday. Your vehicle lives in luxury here too, with a detached garage including ample storage for all your toys and treasures, and an additional dedicated parking spot for you or your guests. This quiet residence boasts affordable HOA dues, a clubhouse, and a convenient location near BART, freeways, and shopping in desirable Daly City - a coastal community located at the northernmost edge of San Mateo County, sharing a common border with the City/County of San Francisco. Why rent when you can own? Contact your favorite realtor and prepare to fall in love.
- Days on Market
- 3 days
- Current Status
- Active
- Original Price
- $559,000
- List Price
- $559,000
- On Market Date
- Jul 14, 2025
- Property Type
- Condominium
- Area
- 692 - Southern Hills
- Zip Code
- 94014
- MLS ID
- ML82014532
- APN
- 103-220-080
- Year Built
- 1986
- Stories in Building
- 1
- Possession
- Unavailable
- Data Source
- MLSL
- Origin MLS System
- MLSListings, Inc.
George Washington Elementary School
Public K-5 Elementary
Students: 313 Distance: 0.3mi
Panorama Elementary School
Public K-5 Elementary
Students: 136 Distance: 0.3mi
San Francisco Christian School
Private K-12 Combined Elementary And Secondary, Religious, Coed
Students: 240 Distance: 0.4mi
Calvary Baptist Academy
Private 1-12 Religious, Nonprofit
Students: NA Distance: 0.4mi
Longfellow Elementary School
Public K-5 Elementary
Students: 520 Distance: 0.4mi
Guadalupe Elementary School
Public K-5 Elementary
Students: 387 Distance: 0.5mi
- Bed
- 1
- Bath
- 1
- Skylight
- Parking
- 2
- Attached Garage, Boat Dock, Common Parking Area
- SQ FT
- 655
- SQ FT Source
- Unavailable
- Kitchen
- Countertop - Quartz, Dishwasher, Exhaust Fan, Freezer, Garbage Disposal, Microwave, Oven - Gas, Refrigerator
- Cooling
- None
- Dining Room
- Dining Area
- Disclosures
- Natural Hazard Disclosure
- Family Room
- No Family Room
- Flooring
- Laminate
- Foundation
- Other
- Heating
- Central Forced Air - Gas
- Laundry
- Washer / Dryer
- * Fee
- $430
- Name
- Belle Vista
- Phone
- 925-746-0542
- *Fee includes
- Garbage, Insurance - Common Area, and Maintenance - Common Area
MLS and other Information regarding properties for sale as shown in Theo have been obtained from various sources such as sellers, public records, agents and other third parties. This information may relate to the condition of the property, permitted or unpermitted uses, zoning, square footage, lot size/acreage or other matters affecting value or desirability. Unless otherwise indicated in writing, neither brokers, agents nor Theo have verified, or will verify, such information. If any such information is important to buyer in determining whether to buy, the price to pay or intended use of the property, buyer is urged to conduct their own investigation with qualified professionals, satisfy themselves with respect to that information, and to rely solely on the results of that investigation.
School data provided by GreatSchools. School service boundaries are intended to be used as reference only. To verify enrollment eligibility for a property, contact the school directly.
