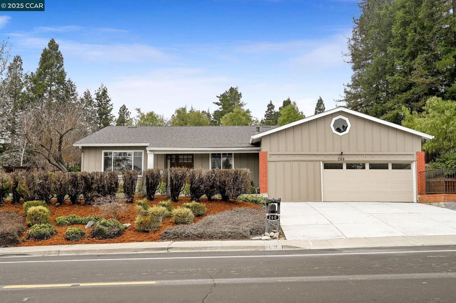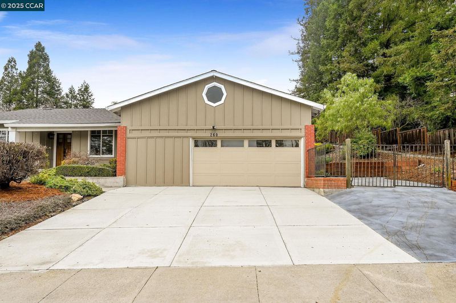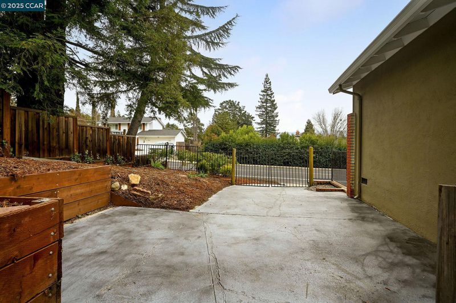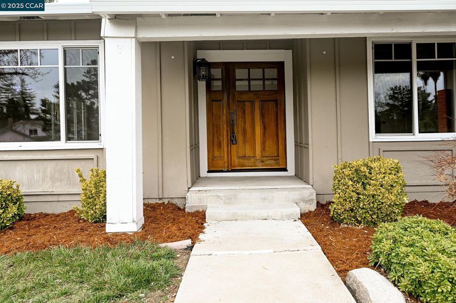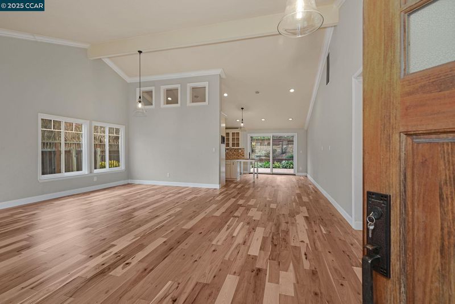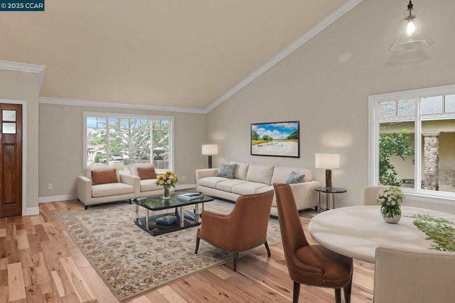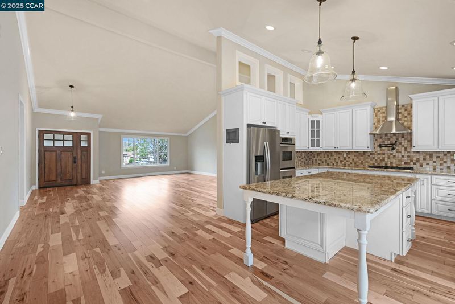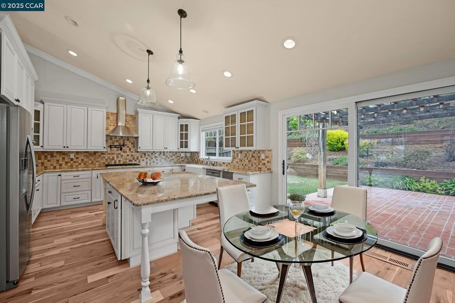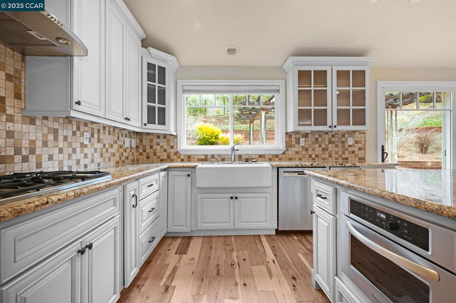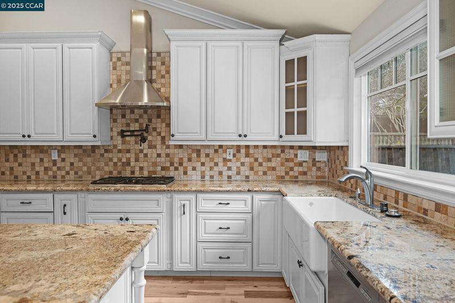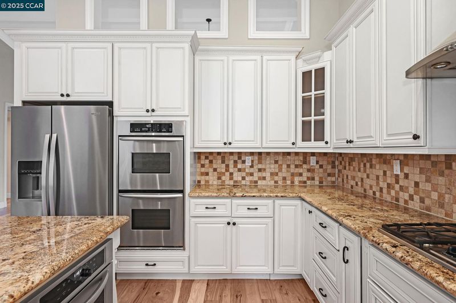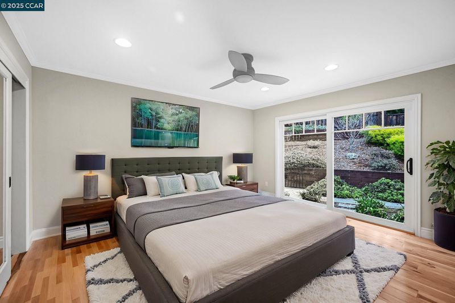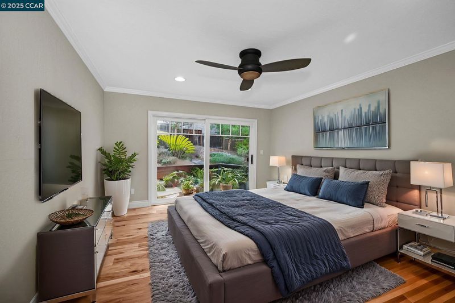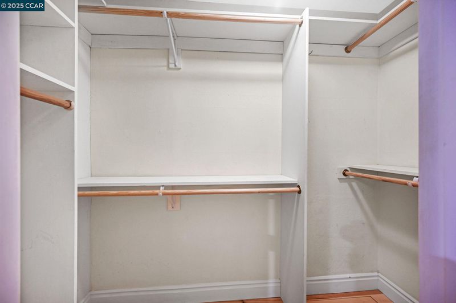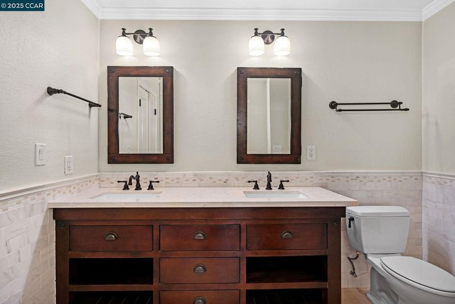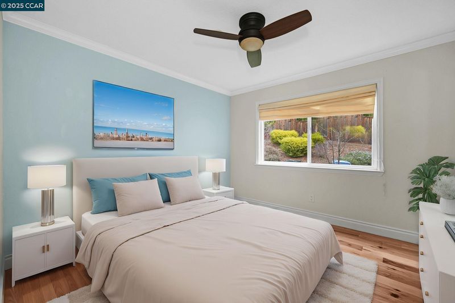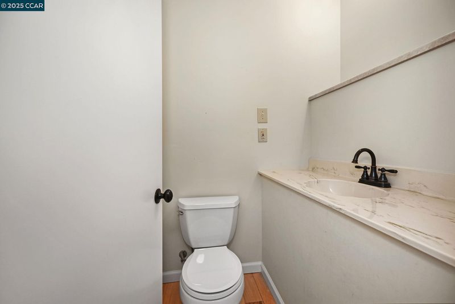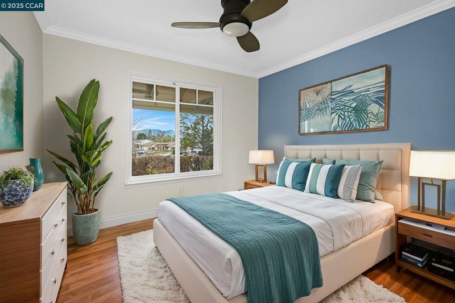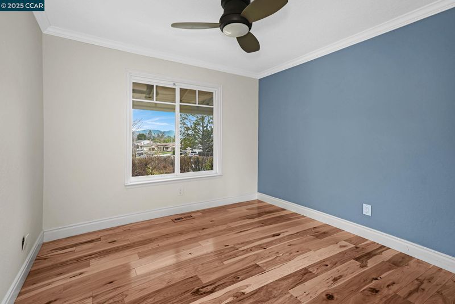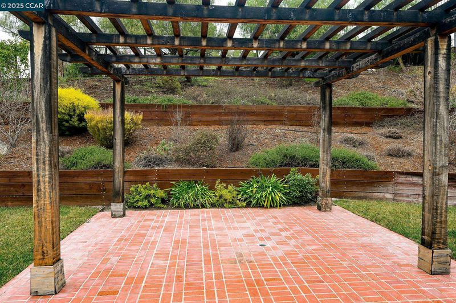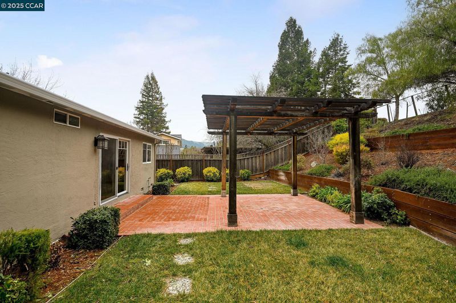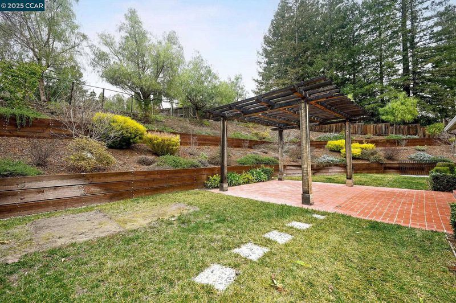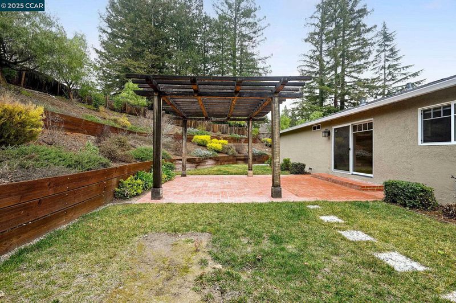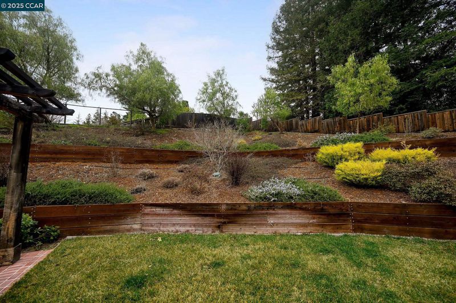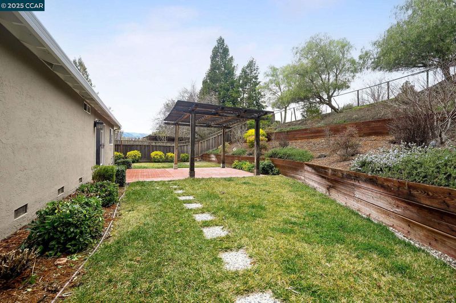
$1,799,950
2,038
SQ FT
$883
SQ/FT
260 Saint Christopher Dr
@ El Capitan - Greenbrook, Danville
- 4 Bed
- 2.5 (2/1) Bath
- 2 Park
- 2,038 sqft
- Danville
-

Over $250,000.00 spent in upgrading this gorgeous single level home highlighted by a stunning kitchen upgrade that will leave you breathless. Gleaming and brand-new flooring just completed along with countless other features too numerous to list. Ideally located in a premium location in this highly sought after Danville Neighborhood along with a very secluded professionally landscaped lot. If you can find a better value in the area, buy it! Side yard access too! A move-in ready home with all of the bells and whistles one would expect from a home of this magnitude as Seller spared no expense in creating this showplace. Without question, one of the best locations in Danville near schools, shopping, recreation and all HOA amenities! Speaking of HOA amenities, part of the Greenbrook Homeowners Association which enjoys many features designed to enhance the lifestyle of the neighborhood, most certainly one of the most desired HOA packages around!
- Current Status
- New
- Original Price
- $1,799,950
- List Price
- $1,799,950
- On Market Date
- May 3, 2025
- Property Type
- Detached
- D/N/S
- Greenbrook
- Zip Code
- 94526
- MLS ID
- 41096046
- APN
- 2183020011
- Year Built
- 1970
- Stories in Building
- 1
- Possession
- Negotiable
- Data Source
- MAXEBRDI
- Origin MLS System
- CONTRA COSTA
Greenbrook Elementary School
Public K-5 Elementary
Students: 630 Distance: 0.5mi
Charlotte Wood Middle School
Public 6-8 Middle
Students: 978 Distance: 0.5mi
Montessori School Of San Ramon
Private K-3 Montessori, Elementary, Coed
Students: 12 Distance: 1.0mi
John Baldwin Elementary School
Public K-5 Elementary
Students: 515 Distance: 1.1mi
Bella Vista Elementary
Public K-5
Students: 493 Distance: 1.3mi
Sycamore Valley Elementary School
Public K-5 Elementary
Students: 573 Distance: 1.5mi
- Bed
- 4
- Bath
- 2.5 (2/1)
- Parking
- 2
- Attached, Int Access From Garage, Side Yard Access, Garage Door Opener
- SQ FT
- 2,038
- SQ FT Source
- Public Records
- Lot SQ FT
- 13,160.0
- Lot Acres
- 0.3 Acres
- Pool Info
- Possible Pool Site, Community
- Kitchen
- Dishwasher, Gas Range, Plumbed For Ice Maker, Microwave, Oven, Refrigerator, Gas Water Heater, Breakfast Bar, Counter - Solid Surface, Eat In Kitchen, Gas Range/Cooktop, Ice Maker Hookup, Island, Oven Built-in, Updated Kitchen
- Cooling
- Central Air
- Disclosures
- Nat Hazard Disclosure, Disclosure Package Avail
- Entry Level
- Exterior Details
- Back Yard, Front Yard, Garden/Play, Side Yard, Landscape Back, Landscape Front, Private Entrance
- Flooring
- See Remarks
- Foundation
- Fire Place
- None
- Heating
- Forced Air, Natural Gas
- Laundry
- Hookups Only
- Main Level
- 4 Bedrooms, 2.5 Baths, Primary Bedrm Suite - 1, Laundry Facility, Main Entry
- Possession
- Negotiable
- Architectural Style
- Contemporary
- Non-Master Bathroom Includes
- Updated Baths
- Construction Status
- Existing
- Additional Miscellaneous Features
- Back Yard, Front Yard, Garden/Play, Side Yard, Landscape Back, Landscape Front, Private Entrance
- Location
- Premium Lot
- Roof
- Composition Shingles
- Water and Sewer
- Public
- Fee
- $1,530
MLS and other Information regarding properties for sale as shown in Theo have been obtained from various sources such as sellers, public records, agents and other third parties. This information may relate to the condition of the property, permitted or unpermitted uses, zoning, square footage, lot size/acreage or other matters affecting value or desirability. Unless otherwise indicated in writing, neither brokers, agents nor Theo have verified, or will verify, such information. If any such information is important to buyer in determining whether to buy, the price to pay or intended use of the property, buyer is urged to conduct their own investigation with qualified professionals, satisfy themselves with respect to that information, and to rely solely on the results of that investigation.
School data provided by GreatSchools. School service boundaries are intended to be used as reference only. To verify enrollment eligibility for a property, contact the school directly.
