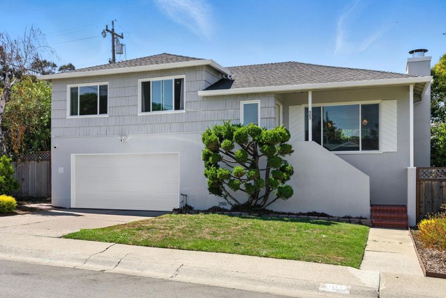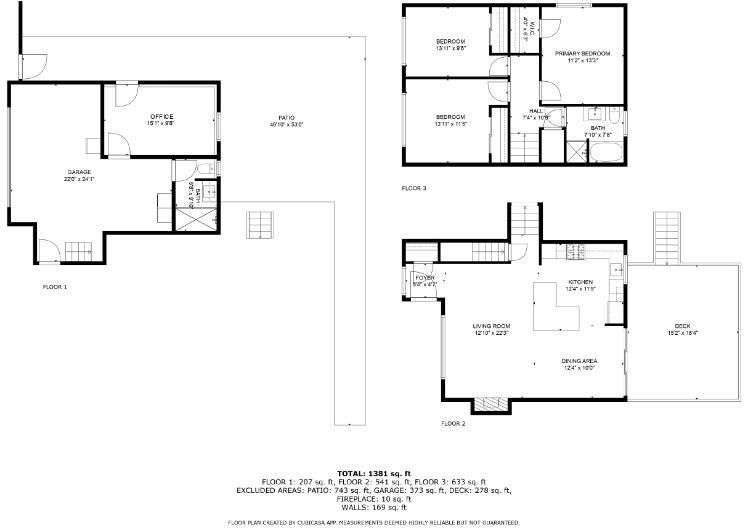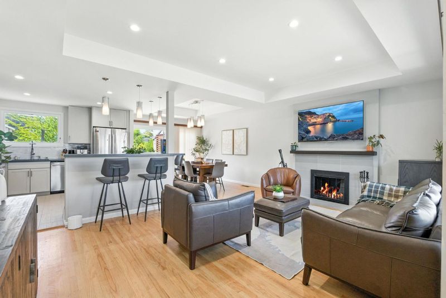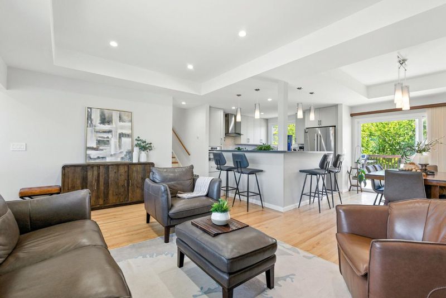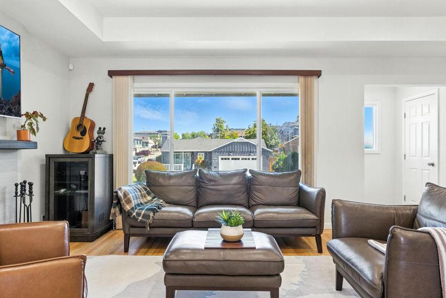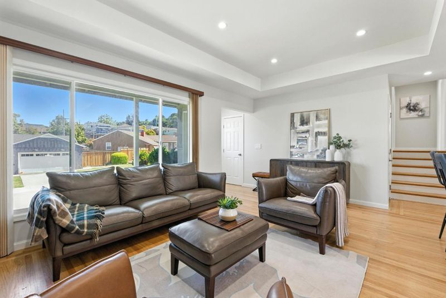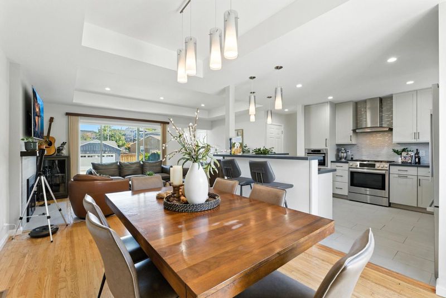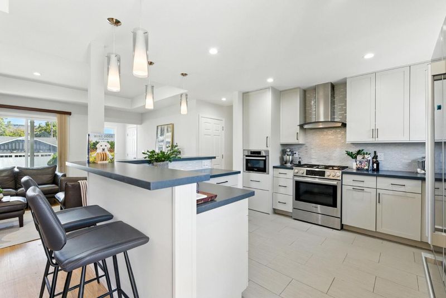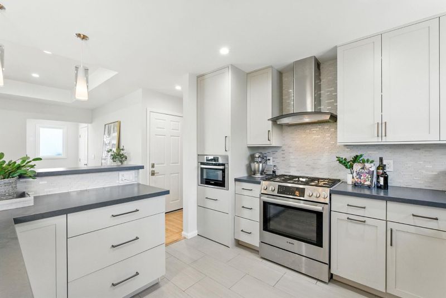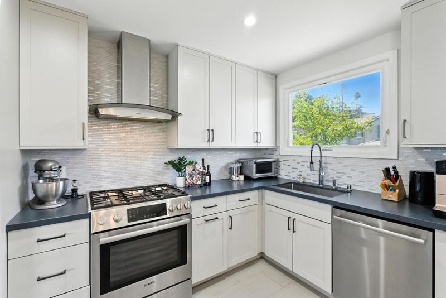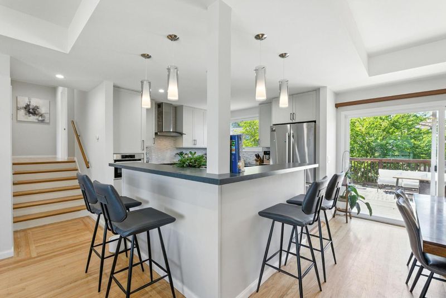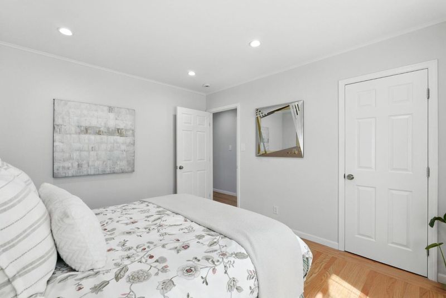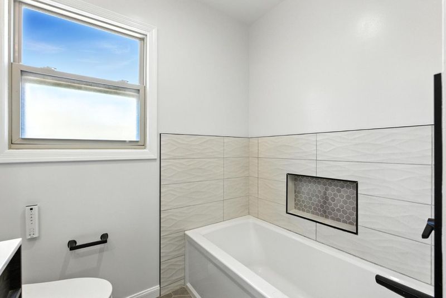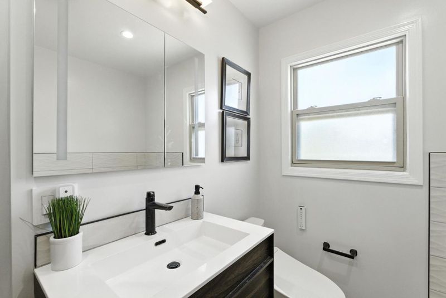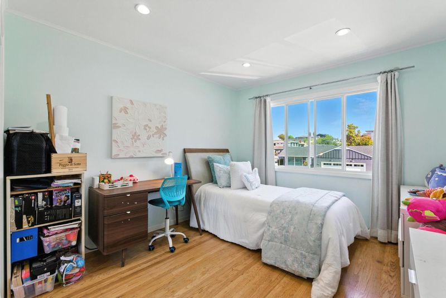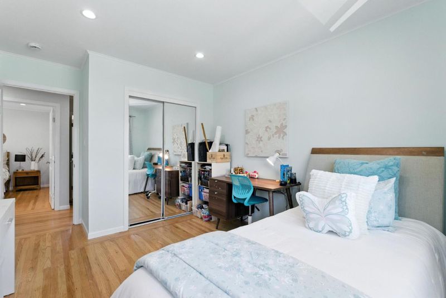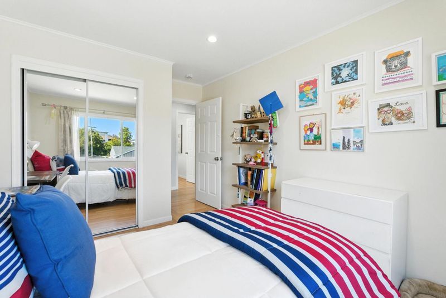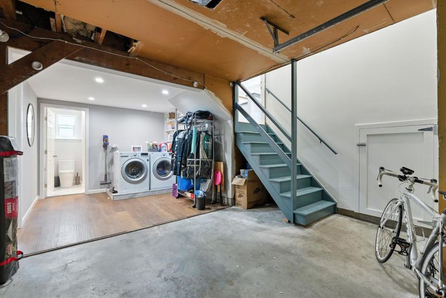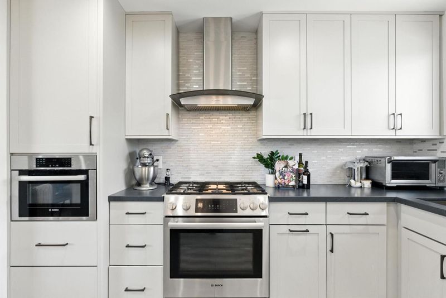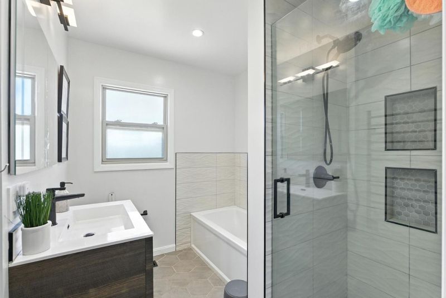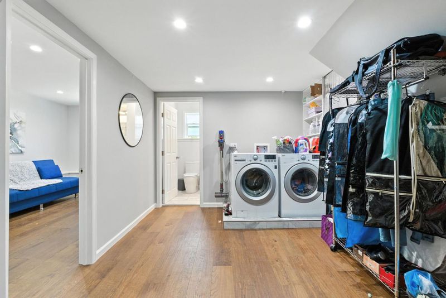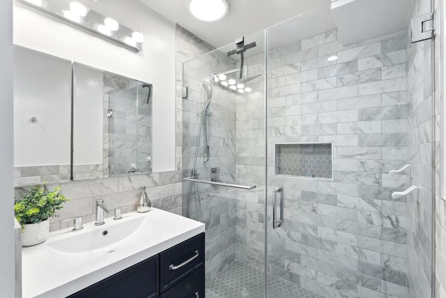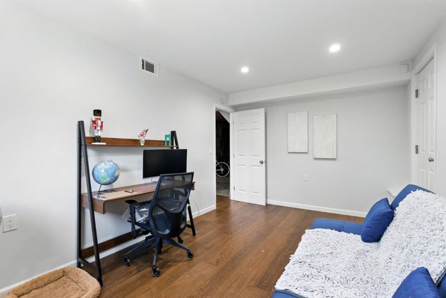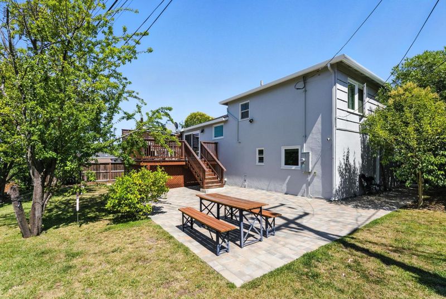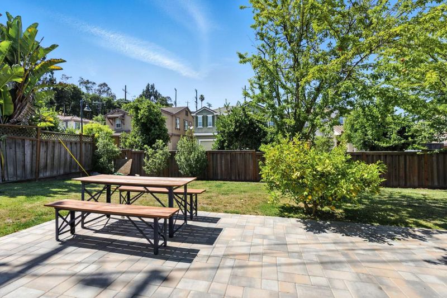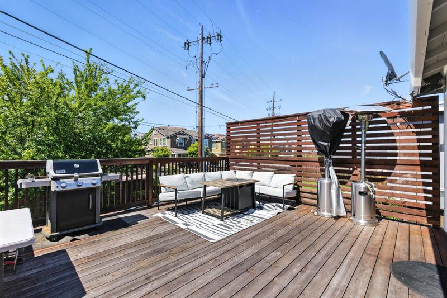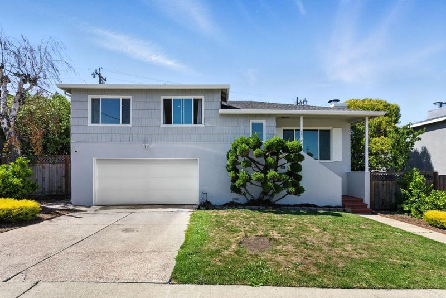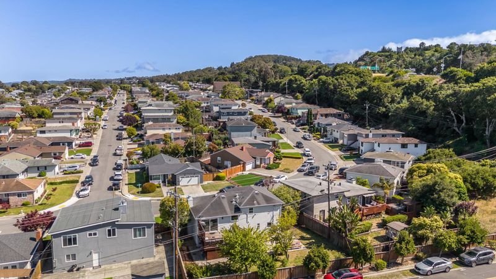
$1,498,000
1,381
SQ FT
$1,085
SQ/FT
583 Hawthorne Avenue
@ Cedar Avenue - 505 - Mills Park, San Bruno
- 3 Bed
- 2 Bath
- 2 Park
- 1,381 sqft
- SAN BRUNO
-

-
Sat Jul 12, 1:00 pm - 4:00 pm
-
Sun Jul 13, 1:00 pm - 4:00 pm
-
Tue Jul 15, 10:00 am - 1:00 pm
Welcome to 583 Hawthorne Avenue, a beautifully updated home in the highly sought-after Mills Park neighborhood of San Bruno. This light-filled residence features 3 spacious bedrooms and 1 full bathroom on the main level, plus a thoughtfully designed bonus space downstairs that includes a home office, laundry area, and a second full bathroomideal for flexible living or guest use. The remodeled kitchen features modern finishes and ample cabinet space, while the large dining area opens directly to a deck overlooking the expansive, park-like backyardperfect for entertaining or everyday enjoyment. The outdoor space is filled with mature fruit trees, including lemon, apricot, plum, nectarine, peach, fig, cherry and orange tree in front too. Additional highlights include a freshly painted exterior/interior, tankless water heater, a large walk-in crawlspace with standing room for incredible storage, a 2-car side-by-side garage, and a wide driveway with plenty of parking. Located just minutes from San Bruno Park, BART, Caltrain, SFO, Bayhill Shopping Center, and a variety of local shops, restaurants, and gyms, this move-in-ready home blends charm, functionality, and convenience in one of San Brunos most desirable neighborhoods. Dont miss out on this incredible opportunity!
- Days on Market
- 1 day
- Current Status
- Active
- Original Price
- $1,498,000
- List Price
- $1,498,000
- On Market Date
- Jul 10, 2025
- Property Type
- Single Family Home
- Area
- 505 - Mills Park
- Zip Code
- 94066
- MLS ID
- ML82013991
- APN
- 020-211-060
- Year Built
- 1955
- Stories in Building
- Unavailable
- Possession
- Unavailable
- Data Source
- MLSL
- Origin MLS System
- MLSListings, Inc.
Parkside Intermediate School
Public 6-8 Middle
Students: 789 Distance: 0.4mi
St. Robert
Private K-8 Elementary, Religious, Coed
Students: 314 Distance: 0.5mi
Allen (Decima M.) Elementary School
Public K-5 Elementary
Students: 409 Distance: 0.5mi
Peninsula High (Continuation)
Public 9-12
Students: 186 Distance: 0.6mi
Peninsula High
Public 9-12
Students: 19 Distance: 0.6mi
El Crystal Elementary School
Public K-5 Elementary, Coed
Students: 262 Distance: 0.7mi
- Bed
- 3
- Bath
- 2
- Parking
- 2
- Attached Garage
- SQ FT
- 1,381
- SQ FT Source
- Unavailable
- Lot SQ FT
- 6,006.0
- Lot Acres
- 0.137879 Acres
- Cooling
- None
- Dining Room
- Dining Area
- Disclosures
- Natural Hazard Disclosure
- Family Room
- Other
- Foundation
- Concrete Perimeter, Post and Pier
- Fire Place
- Living Room
- Heating
- Central Forced Air
- Fee
- Unavailable
MLS and other Information regarding properties for sale as shown in Theo have been obtained from various sources such as sellers, public records, agents and other third parties. This information may relate to the condition of the property, permitted or unpermitted uses, zoning, square footage, lot size/acreage or other matters affecting value or desirability. Unless otherwise indicated in writing, neither brokers, agents nor Theo have verified, or will verify, such information. If any such information is important to buyer in determining whether to buy, the price to pay or intended use of the property, buyer is urged to conduct their own investigation with qualified professionals, satisfy themselves with respect to that information, and to rely solely on the results of that investigation.
School data provided by GreatSchools. School service boundaries are intended to be used as reference only. To verify enrollment eligibility for a property, contact the school directly.
