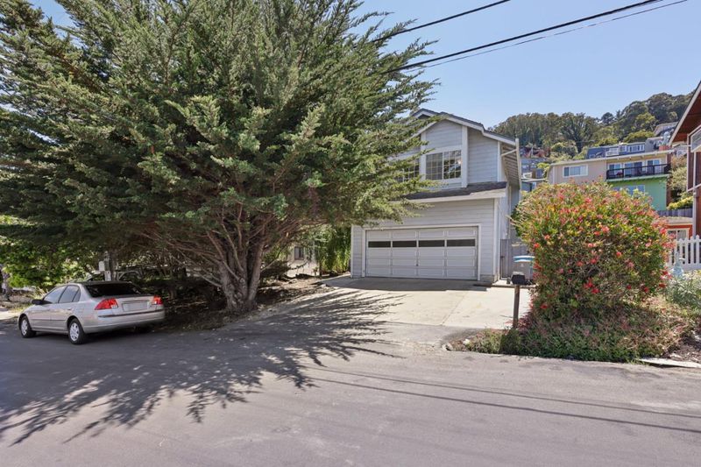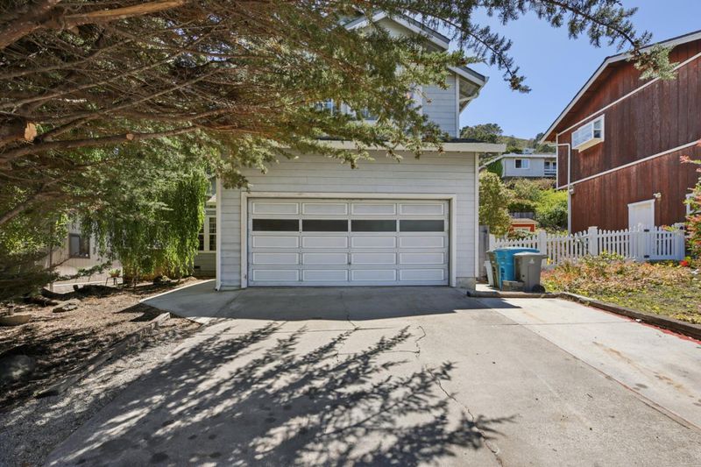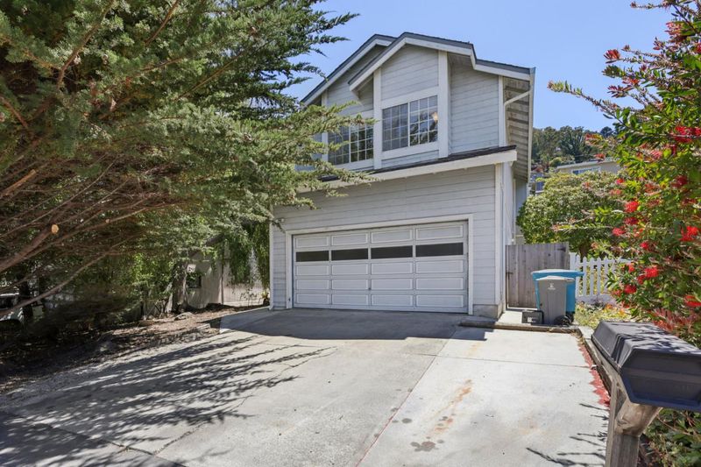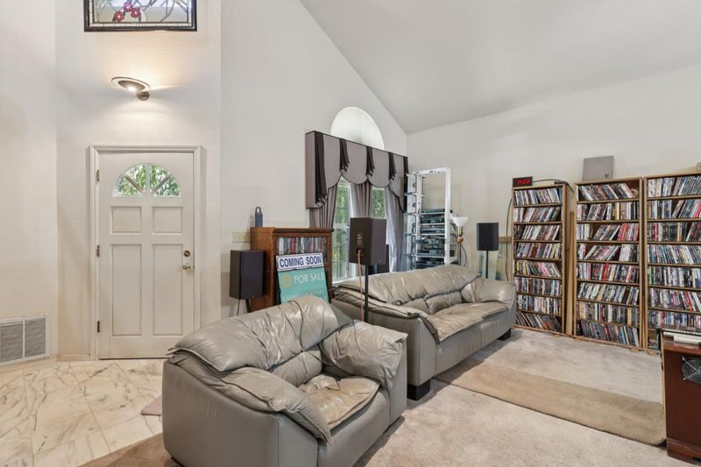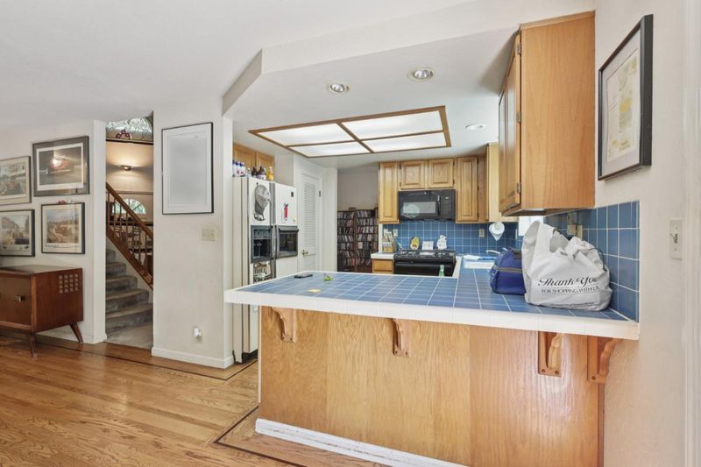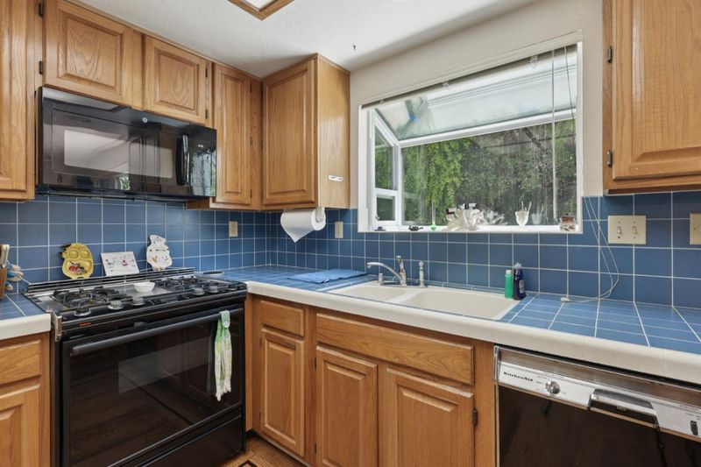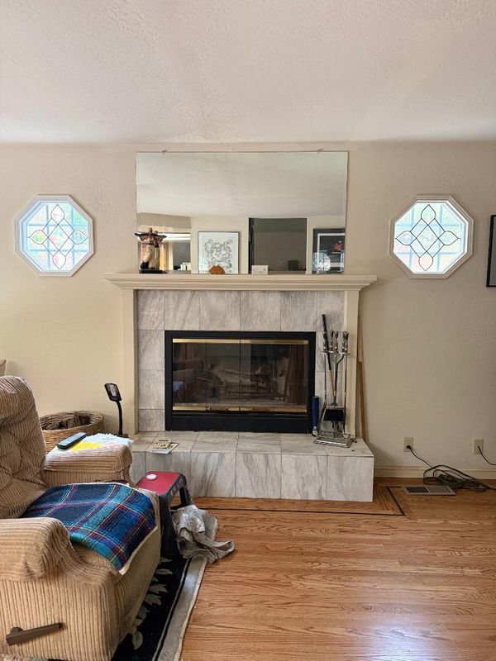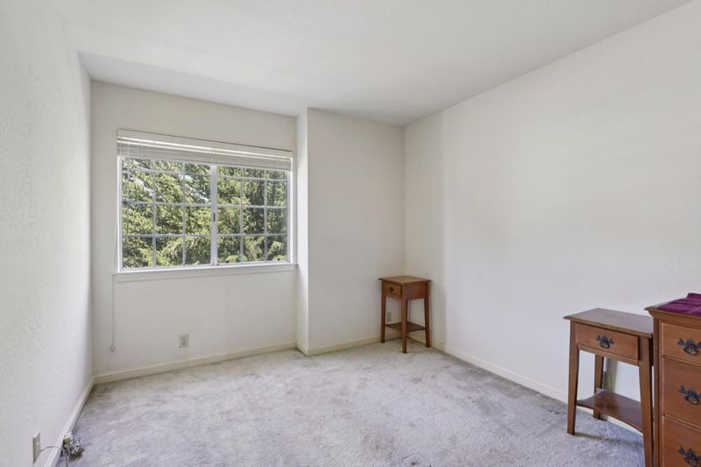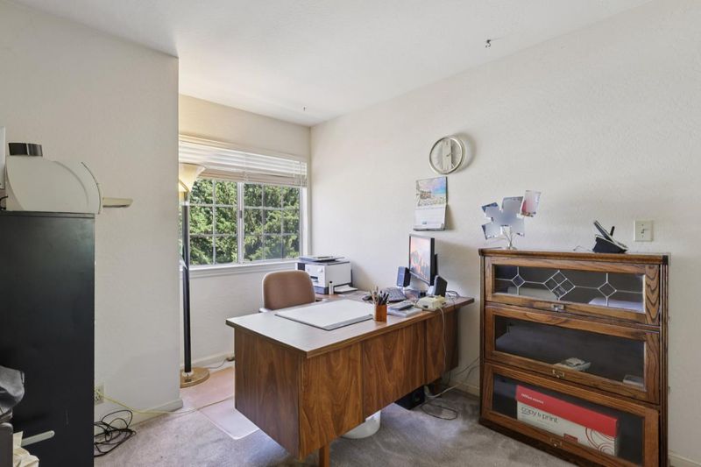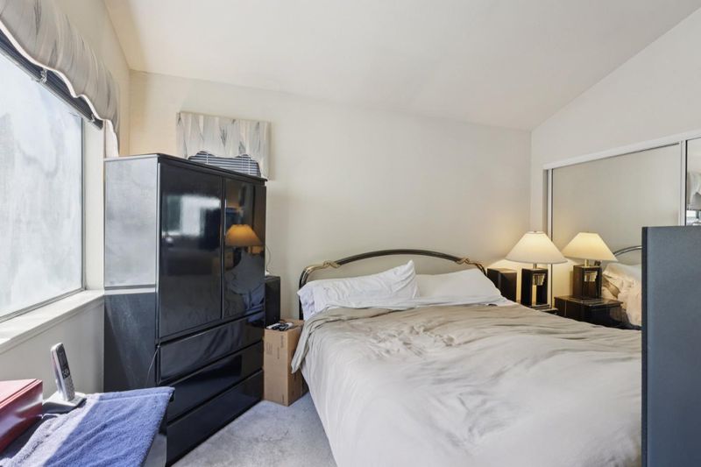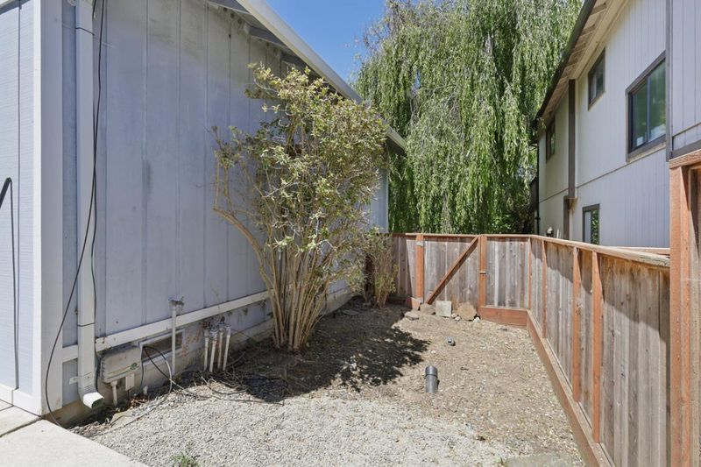
$1,788,888
1,630
SQ FT
$1,097
SQ/FT
296 San Pedro Avenue
@ Danmann - 650 - Pedro Point, Pacifica
- 4 Bed
- 3 (2/1) Bath
- 5 Park
- 1,630 sqft
- PACIFICA
-

-
Sat Jul 12, 2:00 pm - 4:00 pm
Open House, Saturday 7/12/2025, from 2pm to 4pm. Come see this beautiful home and see what the coast has to offer.
-
Sun Jul 13, 2:00 pm - 4:00 pm
Open House, Sunday, 7/13/2025, from 2pm to 4pm. Come see this beautiful home and see what the coast has to offer.
Welcome home! Charming Pedro Point home located in one of the most desirable neighborhoods in beautiful Pacifica awaits. The home offers a comfortable airy abode. The high vaulted ceiling invite you into a large living room, currently setup for home theater. The kitchen is well-equipped with gas range, dishwasher, tile counters making meal preparation a breeze. Custom hardwood floors provide a cozy warmth and elegance to the family room, dining area and kitchen. For cozy evenings, enjoy the fireplace in the family room. Central forced air heating ensures your comfort during cooler months, with a ceiling fan in the dining area for the warm summer days. Additional amenities include an in-home laundry area with a washer and dryer, a convenient half bath on the ground floor, The second story has three good sized bedrooms, with ample closet space. The primary bedroom provides 2 large closets and vaulted ceiling. A skylight in the primary bathroom brings in natural light to the spacious bath. The property also boasts a 2-car garage and 3-car parking on the driveway. The backyard has a level patio for outdoor enjoyment and storage shed This home is located in the Pacifica Elementary School District. Don't miss the opportunity to make this lovely home your own!
- Days on Market
- 1 day
- Current Status
- Active
- Original Price
- $1,788,888
- List Price
- $1,788,888
- On Market Date
- Jul 10, 2025
- Property Type
- Single Family Home
- Area
- 650 - Pedro Point
- Zip Code
- 94044
- MLS ID
- ML82014042
- APN
- 023-018-330
- Year Built
- 1987
- Stories in Building
- 2
- Possession
- Negotiable
- Data Source
- MLSL
- Origin MLS System
- MLSListings, Inc.
Cabrillo Elementary School
Public K-8 Elementary
Students: 562 Distance: 0.7mi
Pacifica Independent Home Study
Public K-8
Students: 33 Distance: 0.9mi
Pacific Bay Christian School
Private K-12 Combined Elementary And Secondary, Religious, Home School Program, Independent Study, Nonprofit
Students: 251 Distance: 1.0mi
Ortega Elementary School
Public K-5 Elementary
Students: 481 Distance: 1.8mi
Terra Nova High School
Public 9-12 Secondary
Students: 812 Distance: 1.9mi
Vallemar Elementary School
Public K-8 Elementary
Students: 514 Distance: 1.9mi
- Bed
- 4
- Bath
- 3 (2/1)
- Half on Ground Floor, Showers over Tubs - 2+, Skylight
- Parking
- 5
- Attached Garage
- SQ FT
- 1,630
- SQ FT Source
- Unavailable
- Lot SQ FT
- 4,999.0
- Lot Acres
- 0.114761 Acres
- Pool Info
- None
- Kitchen
- Countertop - Tile, Dishwasher, Garbage Disposal, Microwave, Oven Range - Gas
- Cooling
- None
- Dining Room
- Dining Area in Family Room
- Disclosures
- Natural Hazard Disclosure
- Family Room
- Kitchen / Family Room Combo
- Flooring
- Carpet, Hardwood, Tile
- Foundation
- Concrete Perimeter, Crawl Space
- Fire Place
- Family Room, Wood Burning
- Heating
- Central Forced Air
- Laundry
- Inside, Washer / Dryer
- Views
- Hills, Neighborhood
- Possession
- Negotiable
- Architectural Style
- Contemporary, Custom
- Fee
- Unavailable
MLS and other Information regarding properties for sale as shown in Theo have been obtained from various sources such as sellers, public records, agents and other third parties. This information may relate to the condition of the property, permitted or unpermitted uses, zoning, square footage, lot size/acreage or other matters affecting value or desirability. Unless otherwise indicated in writing, neither brokers, agents nor Theo have verified, or will verify, such information. If any such information is important to buyer in determining whether to buy, the price to pay or intended use of the property, buyer is urged to conduct their own investigation with qualified professionals, satisfy themselves with respect to that information, and to rely solely on the results of that investigation.
School data provided by GreatSchools. School service boundaries are intended to be used as reference only. To verify enrollment eligibility for a property, contact the school directly.
