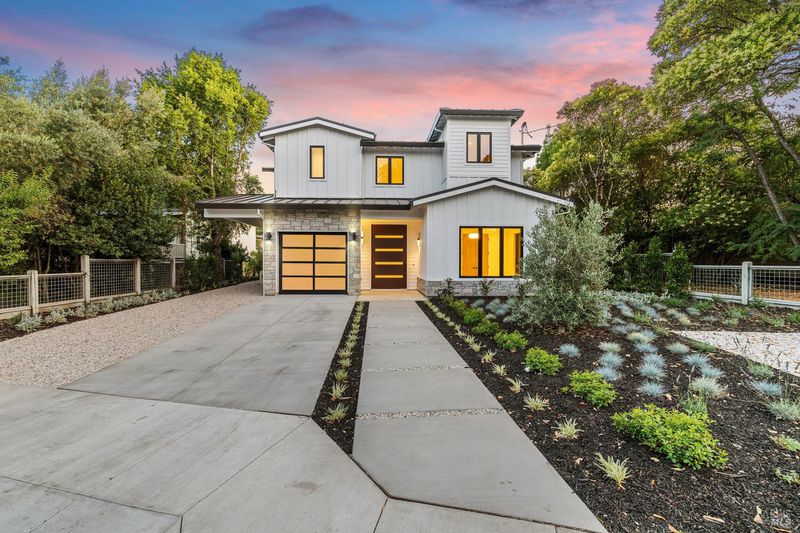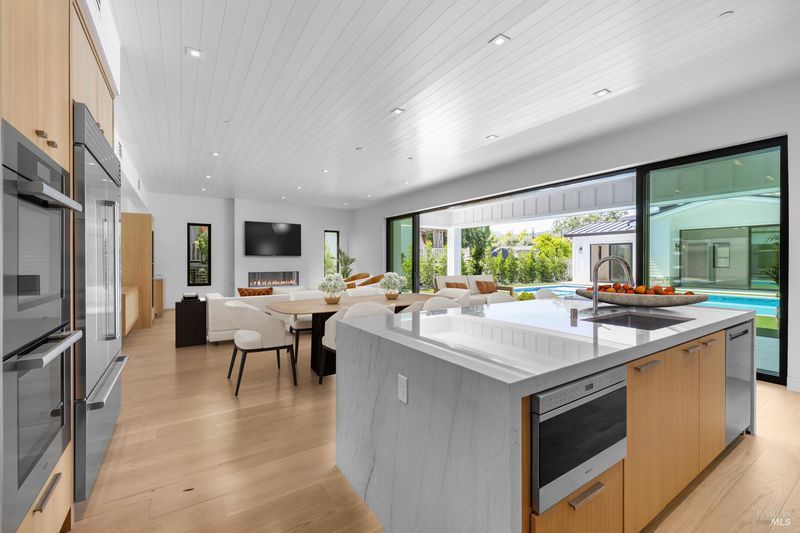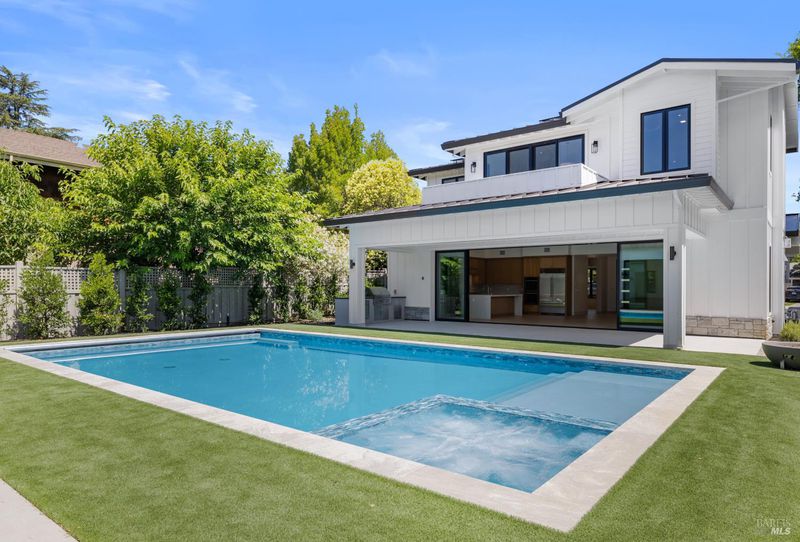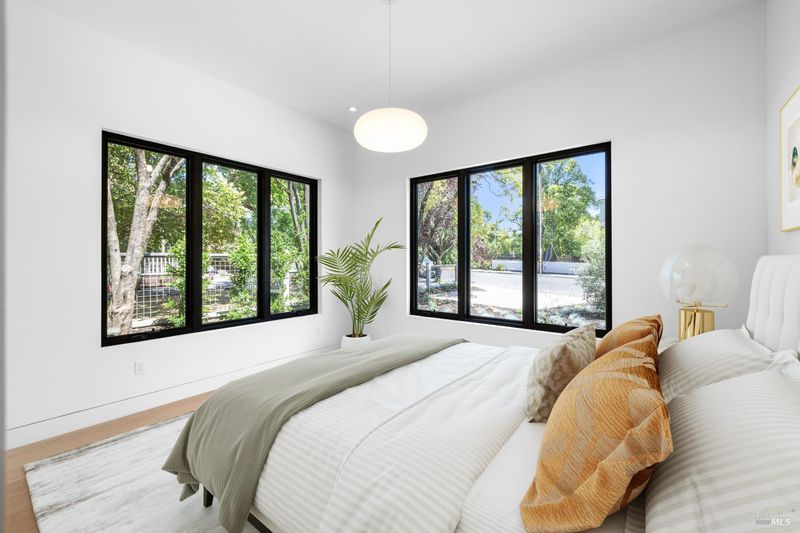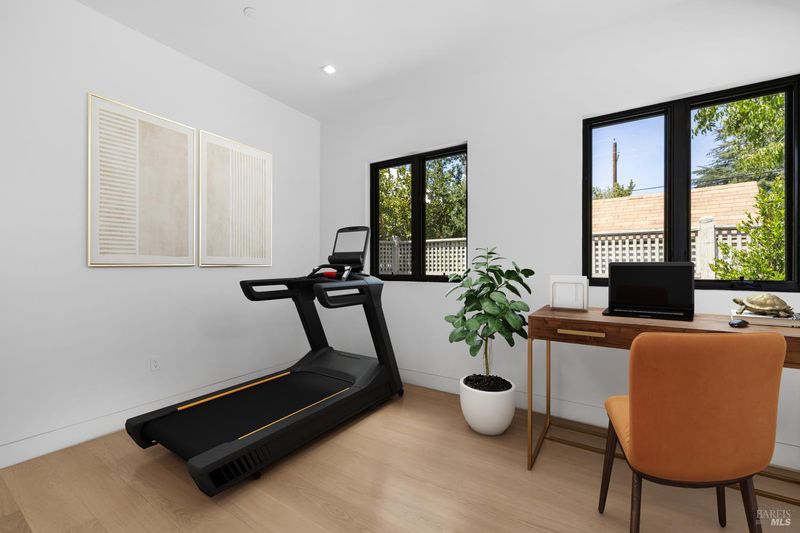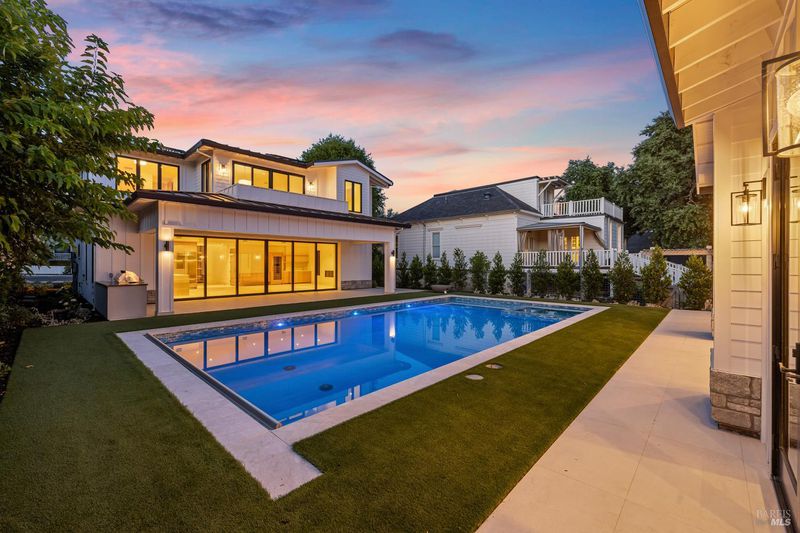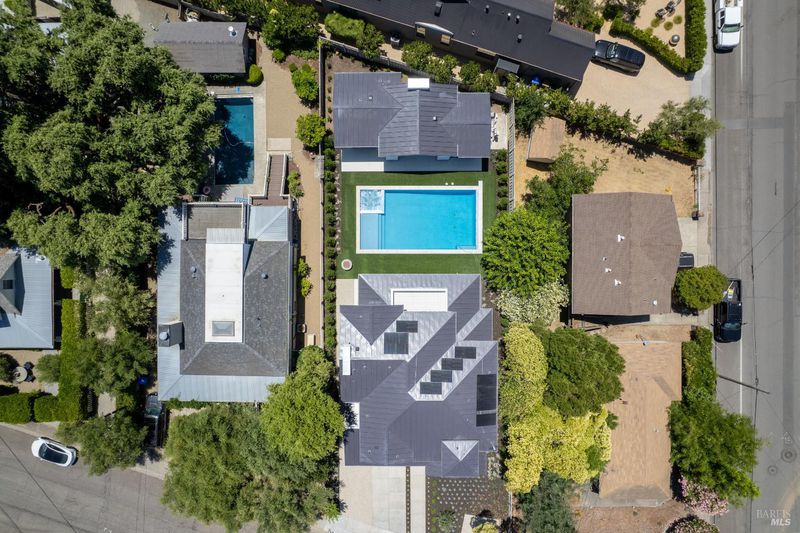
$6,750,000
3,800
SQ FT
$1,776
SQ/FT
1547 Allyn Avenue
@ Madrona Ave - St. Helena
- 5 Bed
- 5 Bath
- 4 Park
- 3,800 sqft
- St. Helena
-

Located in the heart of St. Helena, this newly built gem blends luxury and functionality across a 3,800 +/- SF main residence + ADU on a beautifully landscaped in-town lot. The 5BD, 5BA property showcases white oak cabinetry and floors, 11-foot ceilings, and custom finishes throughout. A sliding glass wall seamlessly connects the great room to a private outdoor retreat featuring a 38x20 pool with spa and Baja shelf, outdoor kitchen with Sedona grill, and a built-in fire pit. The primary suite enjoys a private terrace with views of the Mayacama mountains, a spa inspired bath, and a generous walk-in closet. Additional amenities include a flexible office/gym space and a fully appointed ADU. A rare in-town St. Helena offering for those seeking modern design with effortless indoor-outdoor living in one of Napa Valley's most desirable locations. ***Disclaimer: Some images have been virtually staged to illustrate the property's potential. These enhancements are for visualization purposes only and do not reflect the current furnishings in the home.
- Days on Market
- 0 days
- Current Status
- Active
- Original Price
- $6,750,000
- List Price
- $6,750,000
- On Market Date
- Jul 8, 2025
- Property Type
- Single Family Residence
- Area
- St. Helena
- Zip Code
- 94574
- MLS ID
- 325055688
- APN
- 009-303-008-000
- Year Built
- 2025
- Stories in Building
- Unavailable
- Possession
- Close Of Escrow, Negotiable
- Data Source
- BAREIS
- Origin MLS System
Saint Helena Elementary School
Public 3-5 Elementary
Students: 241 Distance: 0.3mi
Robert Louis Stevenson Intermediate School
Public 6-8 Middle
Students: 270 Distance: 0.3mi
St. Helena Catholic School
Private PK-8 Elementary, Religious, Coed
Students: 84 Distance: 0.4mi
Saint Helena Primary School
Public K-2 Elementary
Students: 259 Distance: 0.7mi
The Young School
Private 1-6 Montessori, Elementary, Coed
Students: 25 Distance: 0.7mi
Saint Helena High School
Public 9-12 Secondary
Students: 497 Distance: 0.8mi
- Bed
- 5
- Bath
- 5
- Double Sinks
- Parking
- 4
- Attached, Garage Door Opener, Interior Access, Private, Uncovered Parking Spaces 2+
- SQ FT
- 3,800
- SQ FT Source
- Owner
- Lot SQ FT
- 9,148.0
- Lot Acres
- 0.21 Acres
- Pool Info
- Pool/Spa Combo
- Kitchen
- Island w/Sink, Stone Counter
- Cooling
- Central, MultiZone
- Living Room
- Great Room
- Flooring
- Wood
- Foundation
- Slab
- Fire Place
- Family Room, Gas Starter
- Heating
- Central, Other
- Laundry
- Cabinets, Dryer Included, Inside Room, Upper Floor, Washer Included
- Upper Level
- Bedroom(s), Full Bath(s), Primary Bedroom
- Main Level
- Bedroom(s), Dining Room, Family Room, Full Bath(s), Kitchen
- Views
- Mountains
- Possession
- Close Of Escrow, Negotiable
- Architectural Style
- Modern/High Tech
- Fee
- $0
MLS and other Information regarding properties for sale as shown in Theo have been obtained from various sources such as sellers, public records, agents and other third parties. This information may relate to the condition of the property, permitted or unpermitted uses, zoning, square footage, lot size/acreage or other matters affecting value or desirability. Unless otherwise indicated in writing, neither brokers, agents nor Theo have verified, or will verify, such information. If any such information is important to buyer in determining whether to buy, the price to pay or intended use of the property, buyer is urged to conduct their own investigation with qualified professionals, satisfy themselves with respect to that information, and to rely solely on the results of that investigation.
School data provided by GreatSchools. School service boundaries are intended to be used as reference only. To verify enrollment eligibility for a property, contact the school directly.
