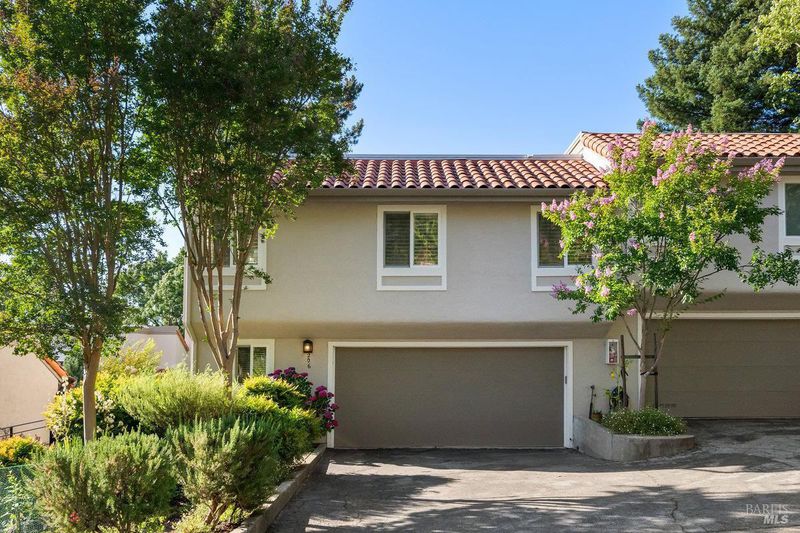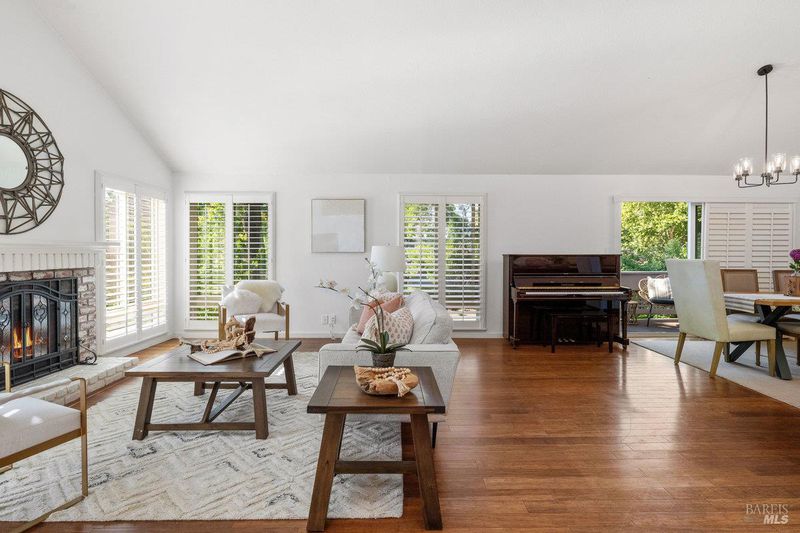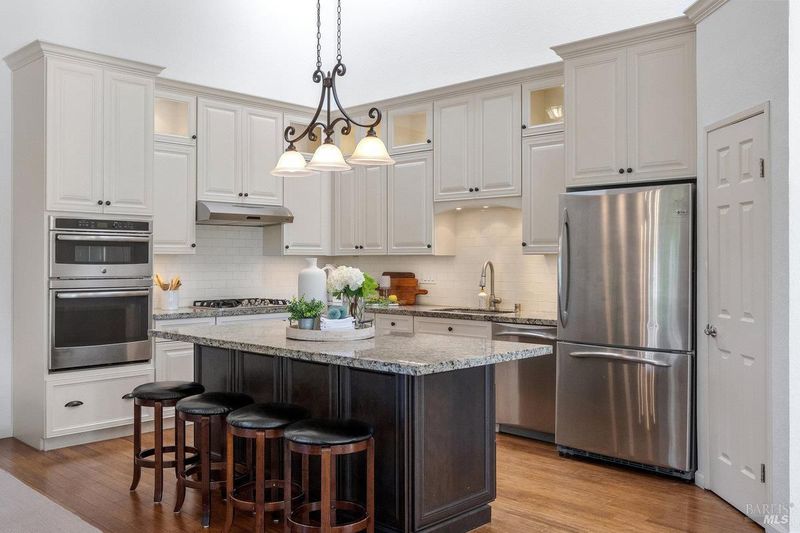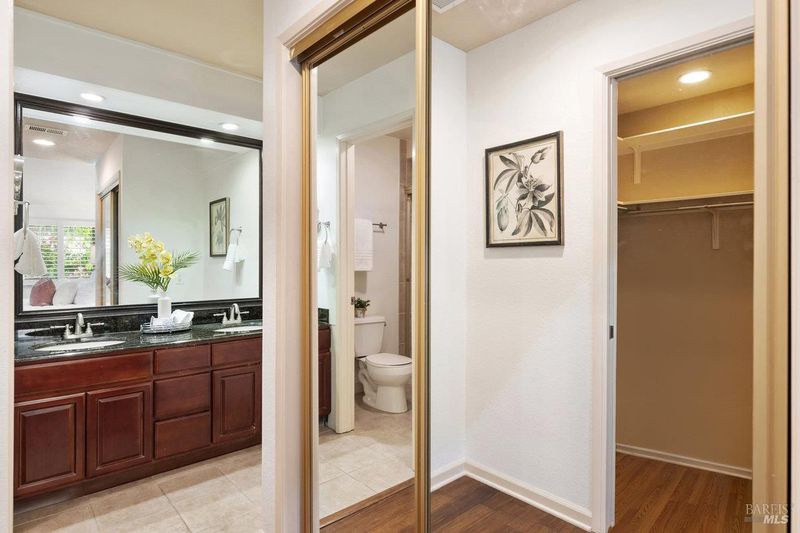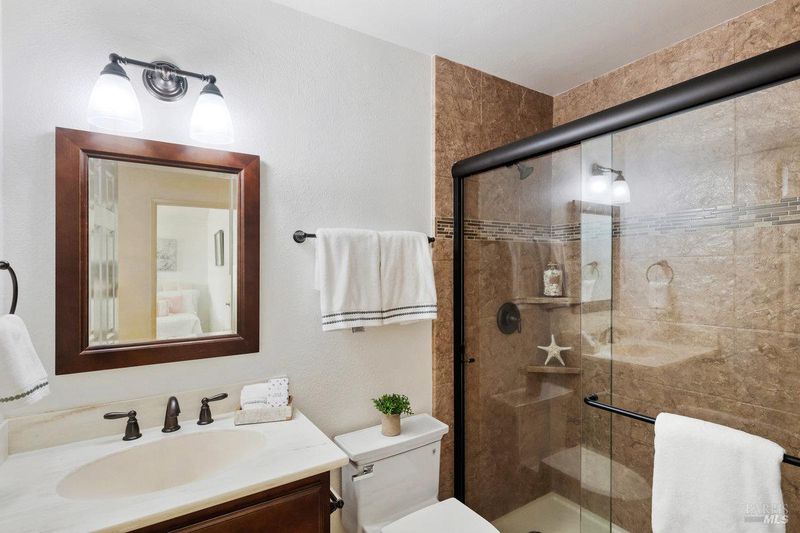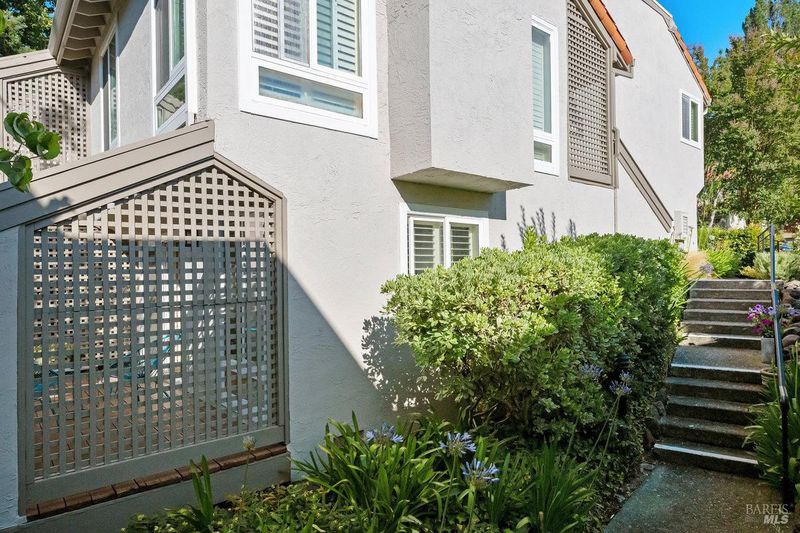
$1,100,000
2,117
SQ FT
$520
SQ/FT
206 Paseo Bernal
@ Alta Mesa - Moraga/Canyon, Moraga
- 3 Bed
- 3 Bath
- 2 Park
- 2,117 sqft
- Moraga
-

-
Sun Jul 13, 1:00 pm - 4:00 pm
Recently refreshed and ready for its debut. This 3 BD, 3 BA has plenty of space for everyone with 2117 Sq Ft. Two decks and a community pool. Stop by and see what Moraga living is all about.
This charming 3-bedroom, 3-bath 2,117 sq ft, condo, offers the comfort and space of a single-family home. An end unit with no neighbors behind and a welcoming flower-filled walkway to your front door. Experience seamless open-concept living with two sun filled decks, a gourmet kitchen featuring a granite island and breakfast bar, stainless steel appliances, and a chic subway tile backsplash. The main bedroom is your private escape, complete with an ensuite bath and walk-in closet. Vaulted ceilings, skylights, and plantation shutters make this home feel even bigger than it is. Need to get away? There is a secondary living room downstairs along with the 3rd bedroom and full bath. With a dedicated laundry room, 2-car garage, and central heating and AC, this home is as practical as it is inviting. Award-winning schools! Sparkling community pool! Farmer's market, playground and skate park are super close-by as well as shopping and restaurants. Discover Paseo Moraga today.
- Days on Market
- 1 day
- Current Status
- Active
- Original Price
- $1,100,000
- List Price
- $1,100,000
- On Market Date
- Jul 8, 2025
- Property Type
- Condominium
- Area
- Moraga/Canyon
- Zip Code
- 94556
- MLS ID
- 325061663
- APN
- 258-561-065-8
- Year Built
- 1979
- Stories in Building
- Unavailable
- Number of Units
- 88
- Possession
- See Remarks
- Data Source
- BAREIS
- Origin MLS System
The Saklan School
Private K-8 Elementary, Coed
Students: 120 Distance: 0.6mi
Joaquin Moraga Intermediate School
Public 6-8 Special Education Program, Middle, Independent Study, Gifted Talented
Students: 655 Distance: 0.9mi
Camino Pablo Elementary School
Public K-5 Elementary
Students: 367 Distance: 1.0mi
Los Perales Elementary School
Public K-5 Elementary
Students: 417 Distance: 1.1mi
Miramonte High School
Public 9-12 Secondary
Students: 1286 Distance: 1.2mi
Donald L. Rheem Elementary School
Public K-5 Elementary
Students: 410 Distance: 1.5mi
- Bed
- 3
- Bath
- 3
- Double Sinks, Granite, Stone, Tile
- Parking
- 2
- Attached, Enclosed, Garage Door Opener, Guest Parking Available, Interior Access
- SQ FT
- 2,117
- SQ FT Source
- Assessor Auto-Fill
- Lot SQ FT
- 1,350.0
- Lot Acres
- 0.031 Acres
- Pool Info
- Common Facility
- Kitchen
- Granite Counter, Island, Pantry Closet, Skylight(s), Stone Counter
- Cooling
- Central
- Dining Room
- Dining/Family Combo
- Family Room
- Deck Attached
- Living Room
- Cathedral/Vaulted, Deck Attached, Skylight(s)
- Flooring
- Wood
- Heating
- Central, Fireplace(s)
- Laundry
- Cabinets, Dryer Included, Ground Floor, Inside Room, Washer Included
- Upper Level
- Bedroom(s), Full Bath(s), Primary Bedroom
- Main Level
- Dining Room, Kitchen, Living Room, Street Entrance
- Possession
- See Remarks
- Architectural Style
- Contemporary, Spanish
- * Fee
- $700
- Name
- Paseo de Moraga
- Phone
- (925) 743-3080
- *Fee includes
- Common Areas, Insurance, Maintenance Exterior, Maintenance Grounds, Management, Pool, and Roof
MLS and other Information regarding properties for sale as shown in Theo have been obtained from various sources such as sellers, public records, agents and other third parties. This information may relate to the condition of the property, permitted or unpermitted uses, zoning, square footage, lot size/acreage or other matters affecting value or desirability. Unless otherwise indicated in writing, neither brokers, agents nor Theo have verified, or will verify, such information. If any such information is important to buyer in determining whether to buy, the price to pay or intended use of the property, buyer is urged to conduct their own investigation with qualified professionals, satisfy themselves with respect to that information, and to rely solely on the results of that investigation.
School data provided by GreatSchools. School service boundaries are intended to be used as reference only. To verify enrollment eligibility for a property, contact the school directly.
