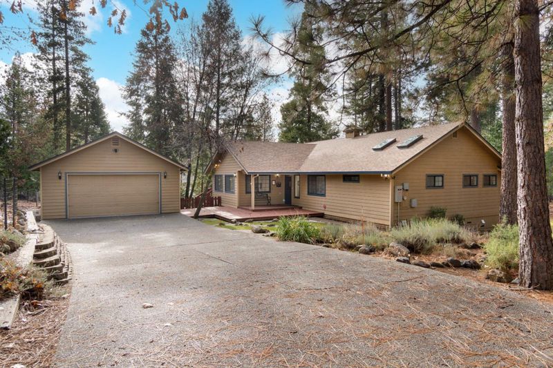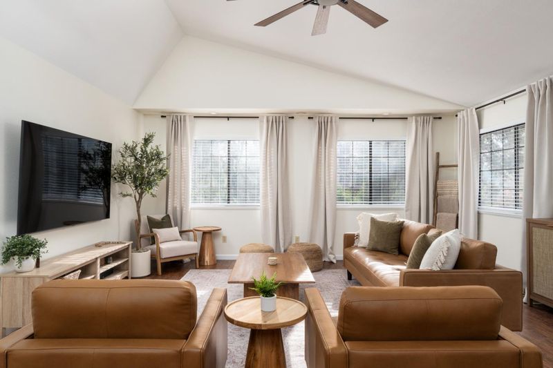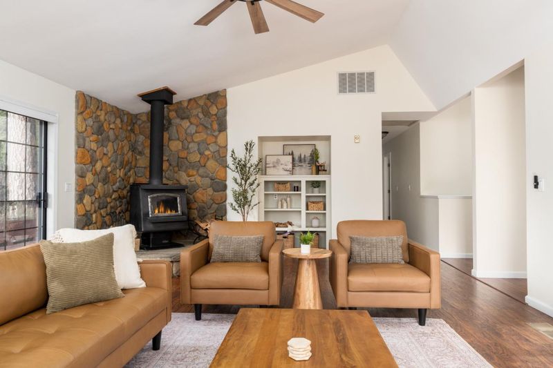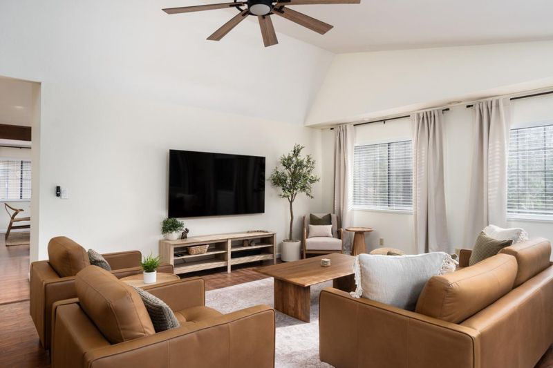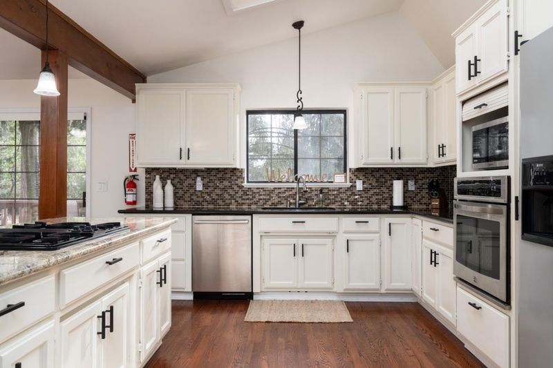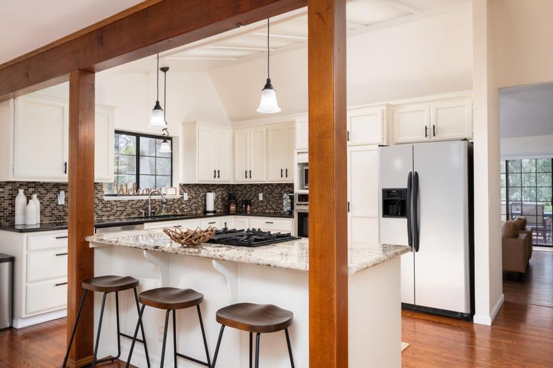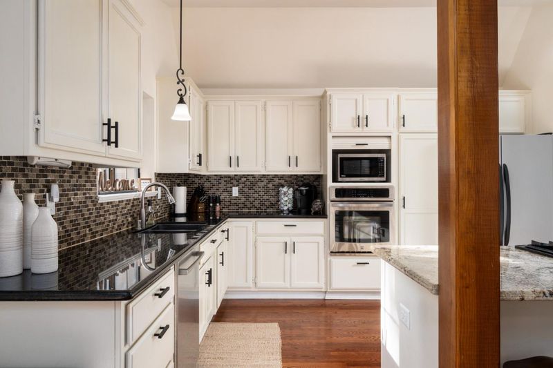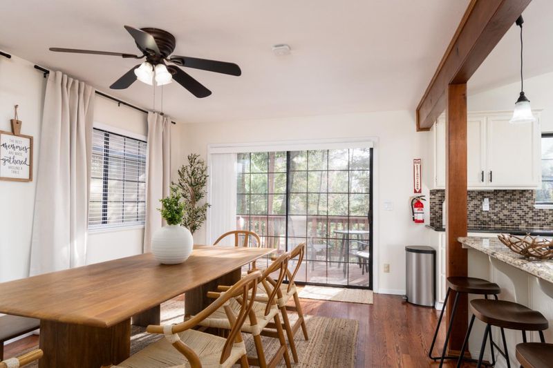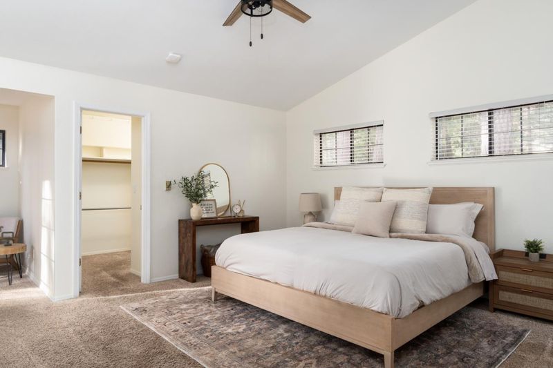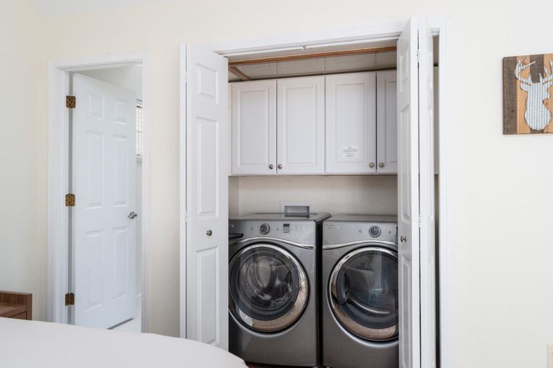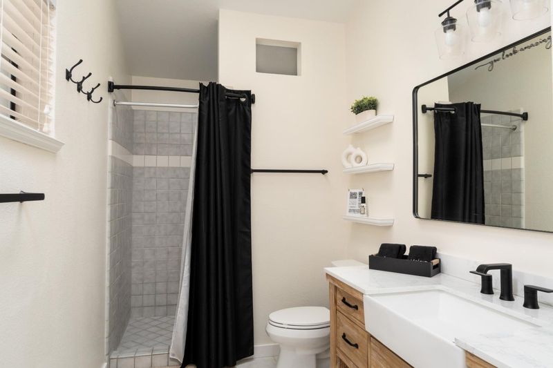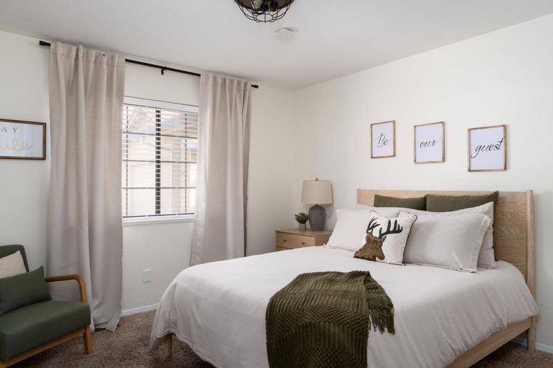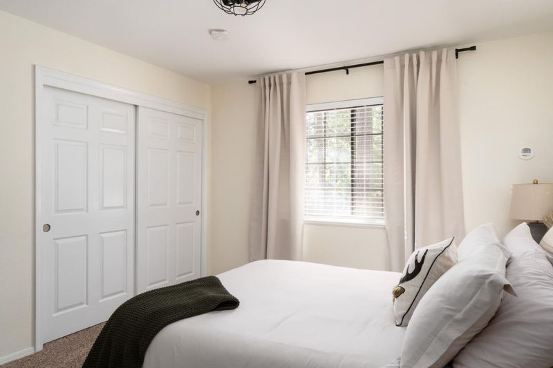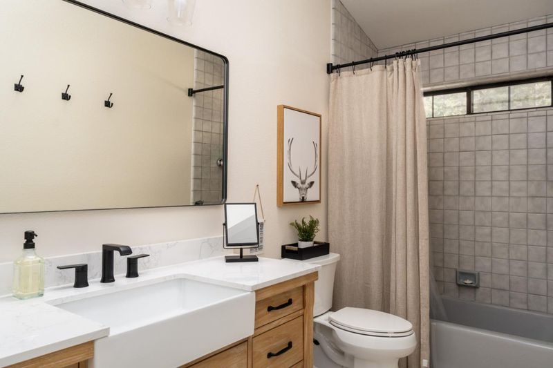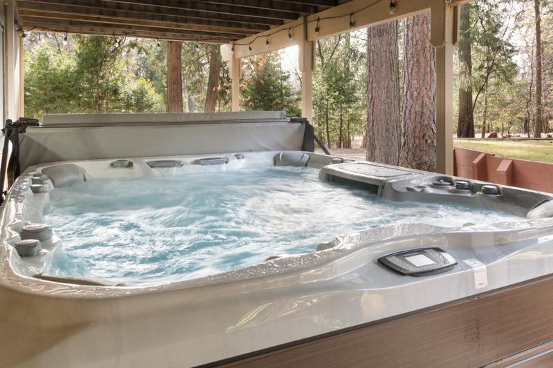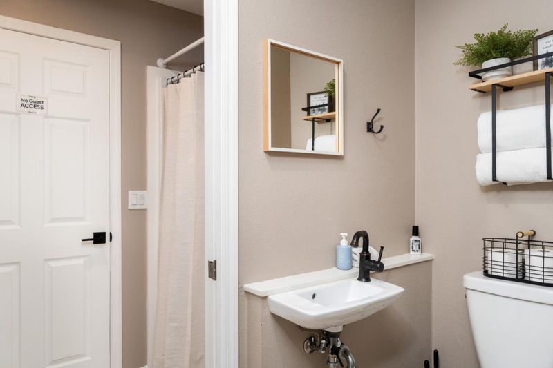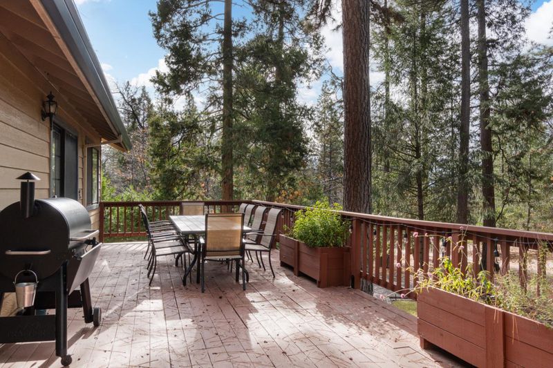
$620,000
2,002
SQ FT
$310
SQ/FT
5729 Juarez Road
@ Azalea Way - 12802 - Pollock Pines, Pollock Pines
- 3 Bed
- 3 Bath
- 6 Park
- 2,002 sqft
- POLLOCK PINES
-

An updated and spacious retreat on a generous 0.66-acre lot with no HOA! This beautiful home offers over 2,000 Sq/Ft of living space with 3 bedrooms and 2 bathrooms on the main level, plus a finished downstairs bonus room with a full bath and four built-in queen bunk beds ideal for guests or a game room setup. This property features ample space for RVs, boats, or recreational toys, along with a massive 34x24 detached garage with epoxy floors, built-in shelving, and 220V wiring. An additional attached two-car garage and a newly installed Generac generator with a permitted automatic transfer switch provides even more convenience. Enjoy relaxing evenings in the large hot tub or entertain on the expansive deck just off the family room. Inside, you'll find a cozy woodstove with circulation fans, a new heating system, tankless water heater, whole-house fan, Google Nest thermostat, and upgraded bathrooms. New blinds and fresh interior paint complete the modern touches throughout. Additional highlights include a VHR permit, fenced garden area, under-house storage, and a 6-year-old roof. Nature lovers will appreciate the proximity to Jenkinson/Sly Park Lake, the Rubicon Trail, and the short drive to Sierra-at-Tahoe ski resort. Your perfect home awaits!
- Days on Market
- 0 days
- Current Status
- Active
- Original Price
- $620,000
- List Price
- $620,000
- On Market Date
- Jul 8, 2025
- Property Type
- Single Family Home
- Area
- 12802 - Pollock Pines
- Zip Code
- 95726
- MLS ID
- ML82013716
- APN
- 077-700-019-000
- Year Built
- 1987
- Stories in Building
- 2
- Possession
- Unavailable
- Data Source
- MLSL
- Origin MLS System
- MLSListings, Inc.
American Christian Academy - Ext
Private 1-12 Religious, Nonprofit
Students: 46 Distance: 1.5mi
Sierra Ridge Middle School
Public 5-8 Middle
Students: 316 Distance: 3.2mi
Leaf Christian School
Private n/a
Students: NA Distance: 3.4mi
Pleasant Valley Middle School
Public 6-8 Middle
Students: 158 Distance: 4.0mi
Summitview
Private 8-12 Special Education, Secondary, All Female
Students: 22 Distance: 4.2mi
Pinewood Elementary School
Public K-4 Elementary
Students: 345 Distance: 4.3mi
- Bed
- 3
- Bath
- 3
- Full on Ground Floor, Shower and Tub, Skylight
- Parking
- 6
- Attached Garage, Detached Garage, Gate / Door Opener, Room for Oversized Vehicle, Workshop in Garage
- SQ FT
- 2,002
- SQ FT Source
- Unavailable
- Lot SQ FT
- 28,750.0
- Lot Acres
- 0.660009 Acres
- Pool Info
- Spa - Above Ground, Spa - Cover, Spa / Hot Tub
- Kitchen
- Cooktop - Gas, Countertop - Tile, Dishwasher, Garbage Disposal, Island, Oven - Built-In, Oven - Electric, Oven - Self Cleaning, Oven Range - Built-In, Refrigerator
- Cooling
- Ceiling Fan, Central AC, Whole House / Attic Fan, Other
- Dining Room
- Dining Area, Eat in Kitchen, Other
- Disclosures
- Natural Hazard Disclosure
- Family Room
- Separate Family Room
- Flooring
- Carpet, Laminate, Wood
- Foundation
- Raised
- Fire Place
- Wood Stove
- Heating
- Forced Air, Propane, Stove - Wood
- Laundry
- Electricity Hookup (220V), Inside, Washer / Dryer
- Views
- Forest / Woods
- Fee
- Unavailable
MLS and other Information regarding properties for sale as shown in Theo have been obtained from various sources such as sellers, public records, agents and other third parties. This information may relate to the condition of the property, permitted or unpermitted uses, zoning, square footage, lot size/acreage or other matters affecting value or desirability. Unless otherwise indicated in writing, neither brokers, agents nor Theo have verified, or will verify, such information. If any such information is important to buyer in determining whether to buy, the price to pay or intended use of the property, buyer is urged to conduct their own investigation with qualified professionals, satisfy themselves with respect to that information, and to rely solely on the results of that investigation.
School data provided by GreatSchools. School service boundaries are intended to be used as reference only. To verify enrollment eligibility for a property, contact the school directly.
