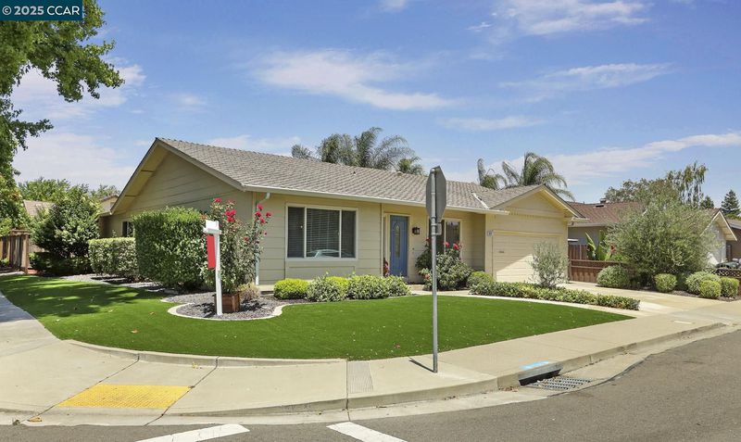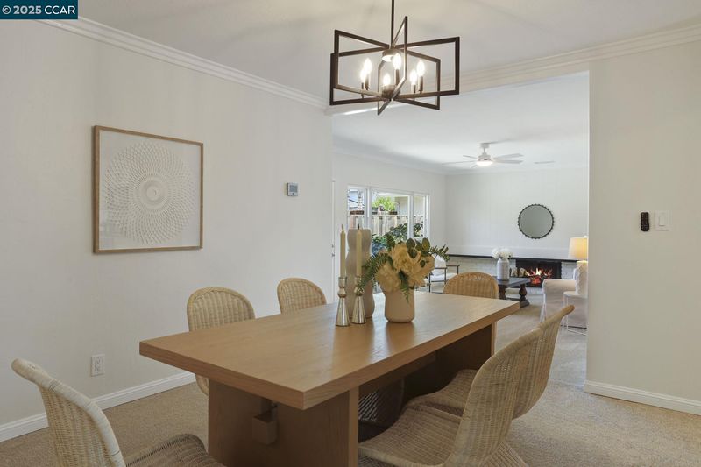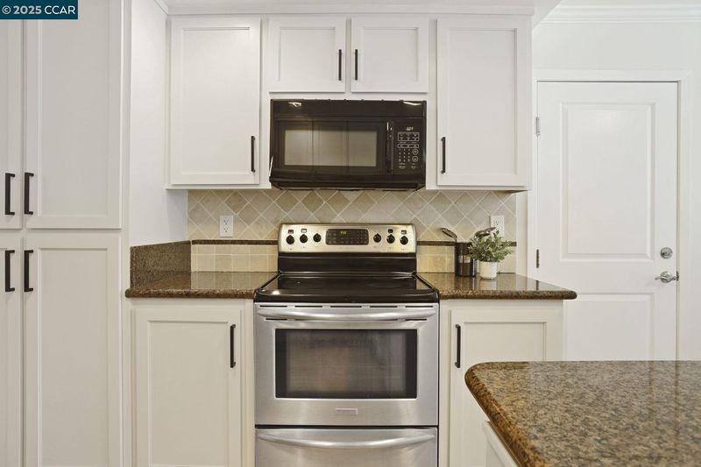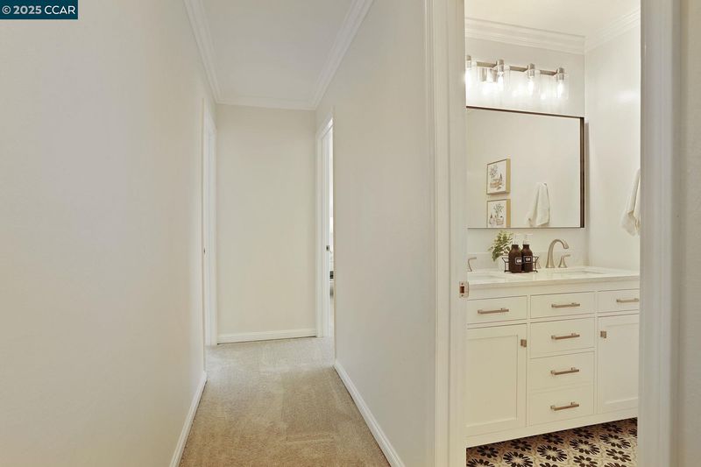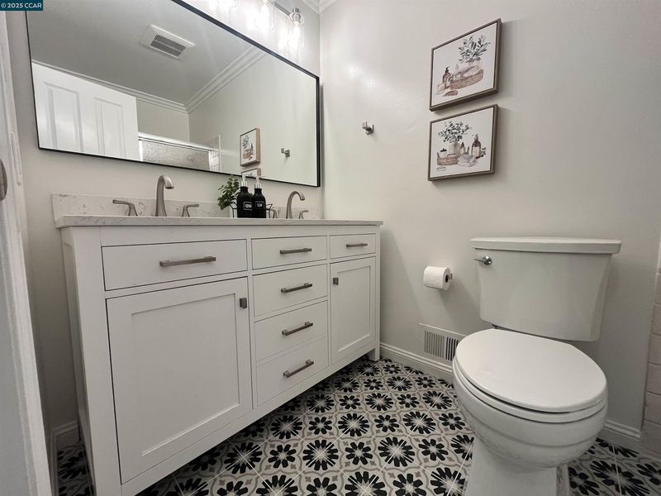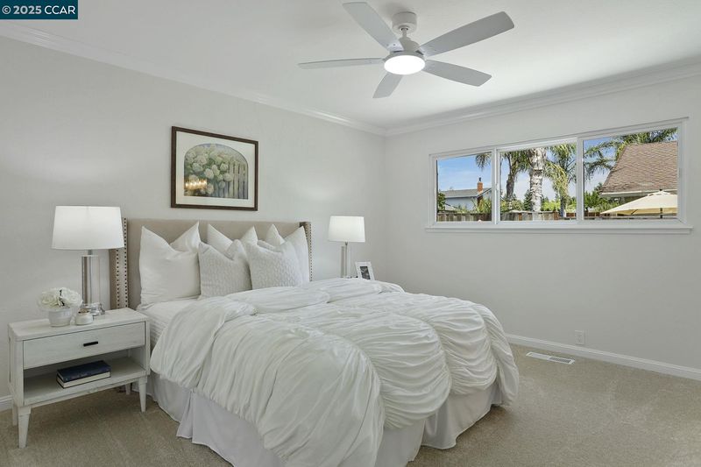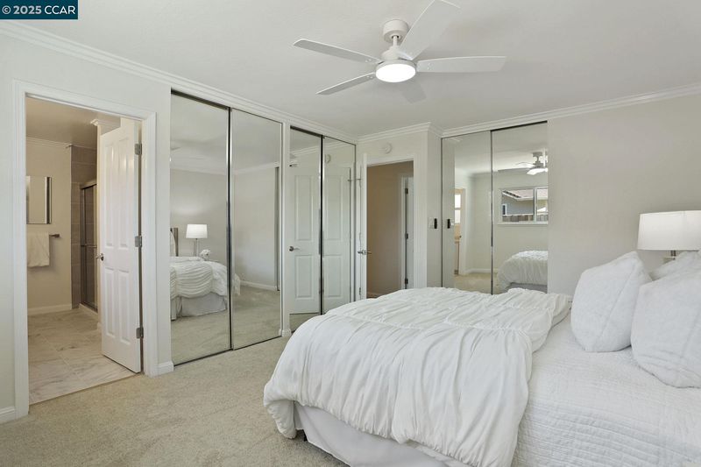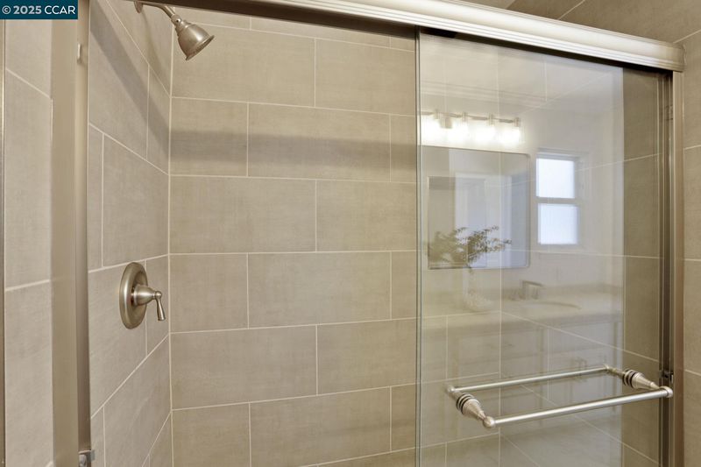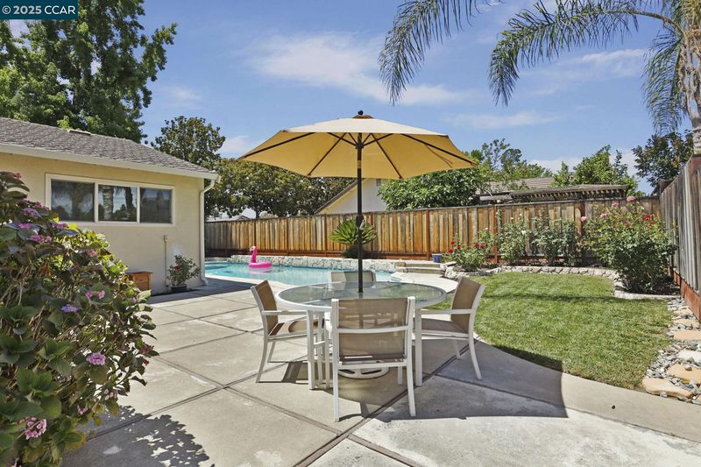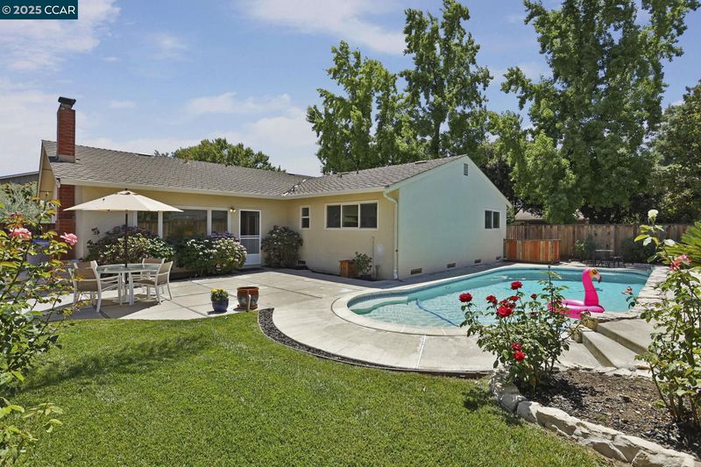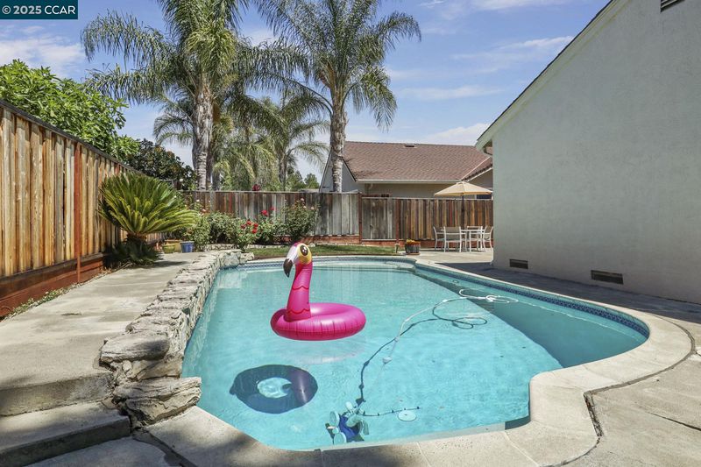
$1,828,380
1,923
SQ FT
$951
SQ/FT
4697 Canary Dr
@ Greenwood Rd - Birdland, Pleasanton
- 4 Bed
- 2 Bath
- 2 Park
- 1,923 sqft
- Pleasanton
-

-
Sat Jul 12, 1:00 pm - 4:00 pm
Come enjoy viewing what can be your next home! Located in the Birdland neighborhood, one of Pleasanton's finest and centrally located to everything! Cupcakes and ice cream will be provided to celebrate our first weekend on!
-
Sun Jul 13, 1:00 pm - 4:00 pm
Come enjoy viewing what can be your next home! Located in the Birdland neighborhood, one of Pleasanton's finest and centrally located to everything! Cupcakes and ice cream will be provided to celebrate our first weekend on!
First time on the market since it was brand new! This beloved home has been proudly cared for by its original owners, who created decades of cherished memories here. The trustees even selected the listing price using their parents’ birth years—a heartfelt tribute to the family legacy. Located in Pleasanton’s highly sought-after Birdland neighborhood—renowned for its tree-lined streets, well-maintained homes, and welcoming, family-friendly vibe—this single-story gem sits on a premium corner lot with a low-maintenance yard and a spacious backyard perfect for entertaining, complete with a sparkling pool. Inside, you'll find 4 bedrooms, 2 bathrooms, and 1,923 sq ft of bright, inviting living space. Recent updates include new flooring and carpet, freshly remodeled bathrooms, new paint, light fixtures, and beautiful custom cabinetry throughout. A rare opportunity to own a lovingly maintained home in one of Pleasanton’s most desirable communities.
- Current Status
- New
- Original Price
- $1,828,380
- List Price
- $1,828,380
- On Market Date
- Jul 7, 2025
- Property Type
- Detached
- D/N/S
- Birdland
- Zip Code
- 94566
- MLS ID
- 41103815
- APN
- 946331651
- Year Built
- 1971
- Stories in Building
- 1
- Possession
- Close Of Escrow
- Data Source
- MAXEBRDI
- Origin MLS System
- CONTRA COSTA
Harvest Park Middle School
Public 6-8 Middle
Students: 1223 Distance: 0.2mi
Walnut Grove Elementary School
Public K-5 Elementary
Students: 749 Distance: 0.4mi
Alisal Elementary School
Public K-5 Elementary
Students: 644 Distance: 0.6mi
Hillview Christian Academy
Private 1-12
Students: 9 Distance: 0.6mi
Amador Valley High School
Public 9-12 Secondary
Students: 2713 Distance: 0.8mi
The Child Day Schools, Pleasanton
Private PK-5 Coed
Students: 80 Distance: 0.9mi
- Bed
- 4
- Bath
- 2
- Parking
- 2
- Attached, Garage, Garage Door Opener
- SQ FT
- 1,923
- SQ FT Source
- Public Records
- Lot SQ FT
- 7,214.0
- Lot Acres
- 0.17 Acres
- Pool Info
- In Ground, Outdoor Pool
- Kitchen
- Dishwasher, Electric Range, Microwave, Water Softener, Breakfast Bar, Breakfast Nook, Stone Counters, Eat-in Kitchen, Electric Range/Cooktop, Disposal, Pantry, Updated Kitchen
- Cooling
- Ceiling Fan(s), Central Air
- Disclosures
- Nat Hazard Disclosure, Disclosure Package Avail
- Entry Level
- Exterior Details
- Back Yard, Front Yard, Garden/Play, Side Yard, Sprinklers Front, Entry Gate, Garden, Landscape Back, Landscape Front, Low Maintenance, Manual Sprinkler Rear
- Flooring
- Hardwood, Tile, Carpet, Other
- Foundation
- Fire Place
- Brick, Family Room
- Heating
- Forced Air
- Laundry
- Hookups Only
- Main Level
- 4 Bedrooms, 2 Baths, Primary Bedrm Suite - 1, Laundry Facility, Main Entry
- Possession
- Close Of Escrow
- Basement
- Crawl Space
- Architectural Style
- Ranch, Traditional
- Construction Status
- Existing
- Additional Miscellaneous Features
- Back Yard, Front Yard, Garden/Play, Side Yard, Sprinklers Front, Entry Gate, Garden, Landscape Back, Landscape Front, Low Maintenance, Manual Sprinkler Rear
- Location
- Corner Lot, Level, Premium Lot, Back Yard, Front Yard, Landscaped, Private
- Roof
- Composition Shingles
- Fee
- Unavailable
MLS and other Information regarding properties for sale as shown in Theo have been obtained from various sources such as sellers, public records, agents and other third parties. This information may relate to the condition of the property, permitted or unpermitted uses, zoning, square footage, lot size/acreage or other matters affecting value or desirability. Unless otherwise indicated in writing, neither brokers, agents nor Theo have verified, or will verify, such information. If any such information is important to buyer in determining whether to buy, the price to pay or intended use of the property, buyer is urged to conduct their own investigation with qualified professionals, satisfy themselves with respect to that information, and to rely solely on the results of that investigation.
School data provided by GreatSchools. School service boundaries are intended to be used as reference only. To verify enrollment eligibility for a property, contact the school directly.
