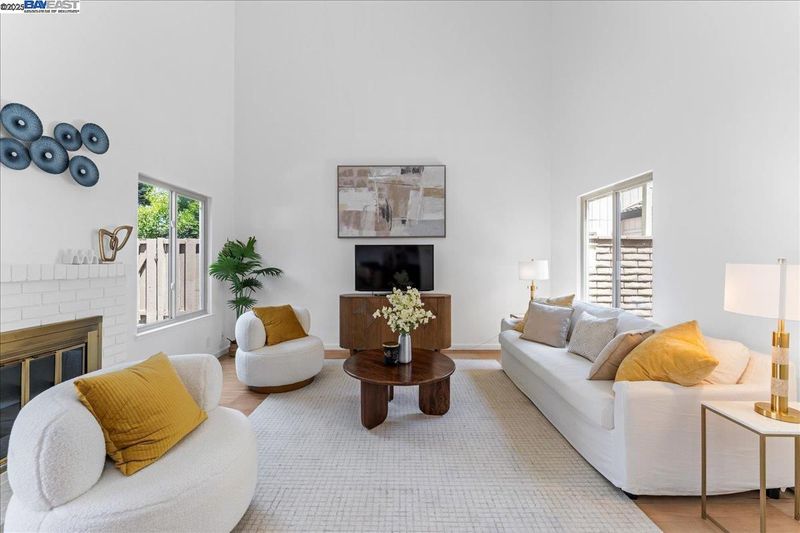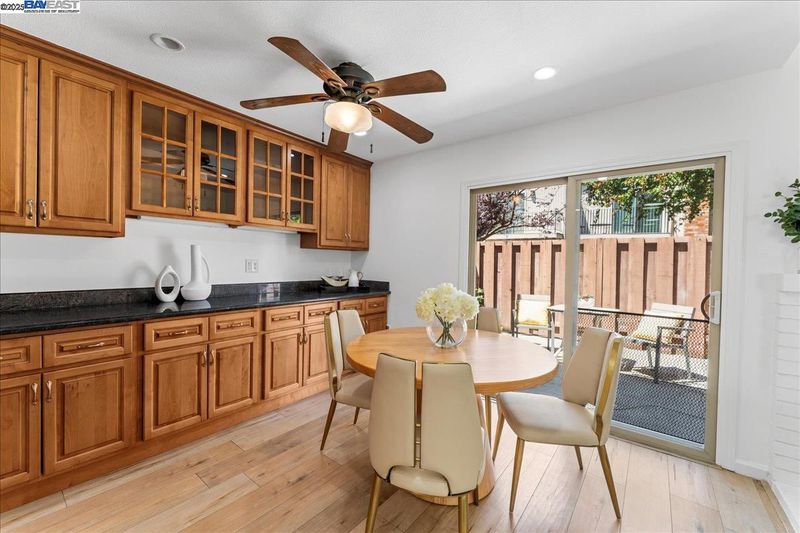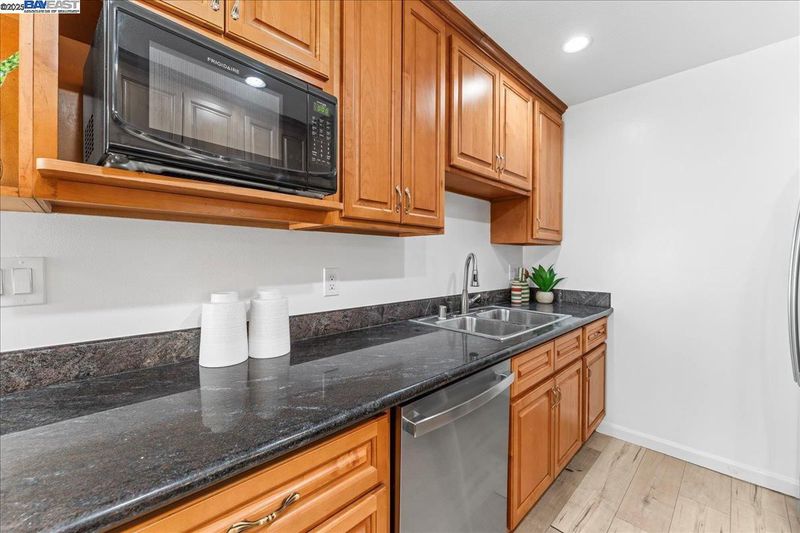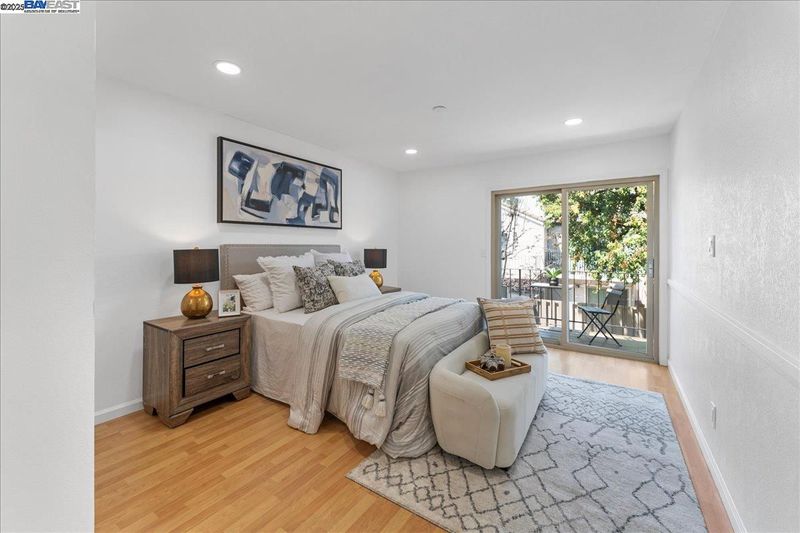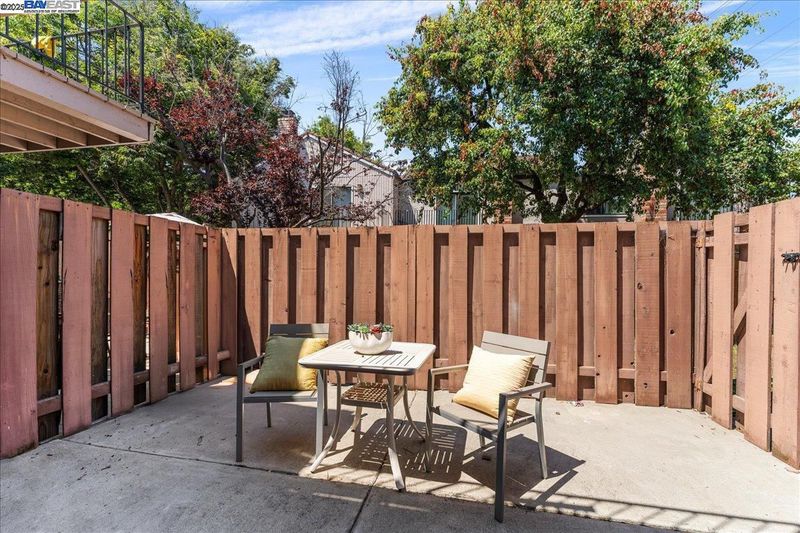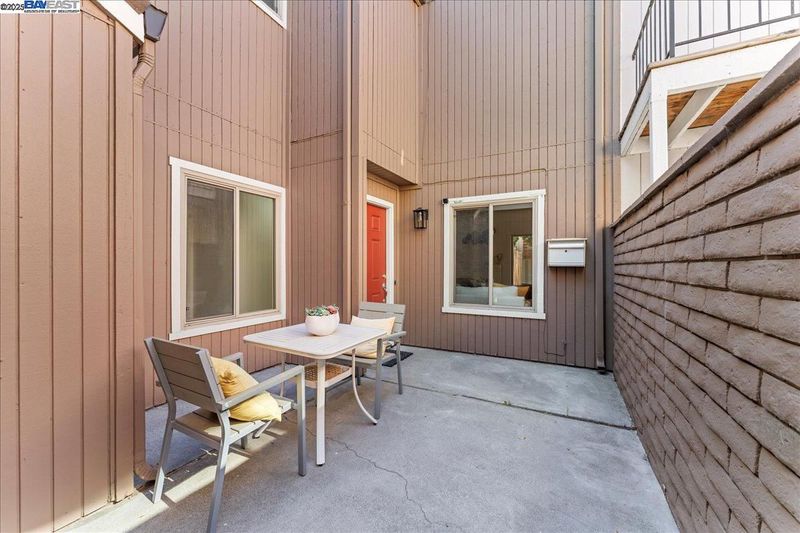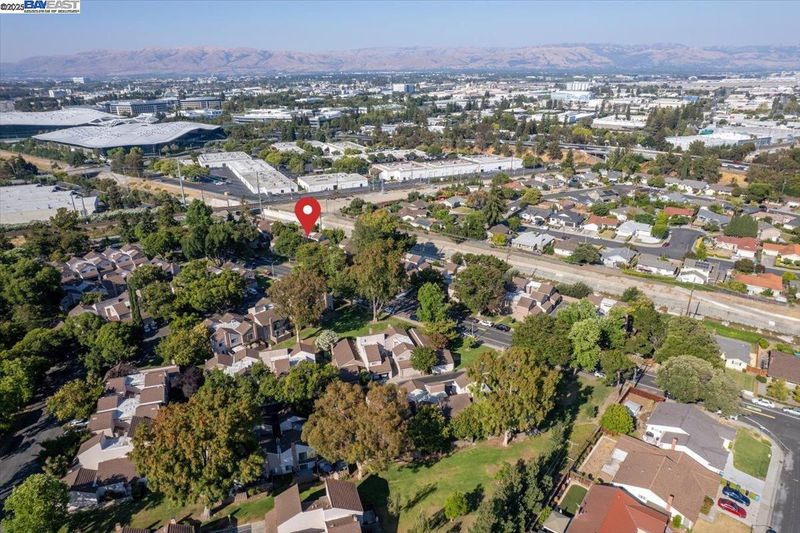
$999,000
1,311
SQ FT
$762
SQ/FT
2427 South Dr
@ S Park Lane - Santa Clara
- 3 Bed
- 2.5 (2/1) Bath
- 2 Park
- 1,311 sqft
- Santa Clara
-

-
Sat Jul 19, 2:00 pm - 4:00 pm
Open House: Saturday (7/19) and Sunday (7/20) from 2-4 PM
-
Sun Jul 20, 2:00 pm - 4:00 pm
Open House: Saturday (7/19) and Sunday (7/20) from 2-4 PM
2427 South Dr—where charm meets convenience in the heart of Santa Clara. This beautifully maintained townhome offers a bright, open layout filled with natural light, ideal for both relaxing and entertaining. The kitchen comes equipped with a brand new fridge, new stove, and new dishwasher, making move-in a breeze. Enjoy seamless indoor-outdoor flow to a private backyard and a gated front courtyard—perfect for BBQs, morning coffee, or gardening. Pride of ownership shines throughout. Commuters rejoice—this location offers effortless access to Levi’s Stadium, PayPal Park, major freeways, and Caltrain, making your daily routine a breeze. Top-rated schools, local parks, and Santa Clara’s vibrant dining scene are all just around the corner. HOA manages the community pool and covers exterior painting, cable/dish service, roof maintenance, and insurance on the structure, with monthly dues of $400 Offer Due Date will be decided after the first weekend of Open House. Open House: Saturday (7/19) and Sunday (7/20) from 2-4
- Current Status
- New
- Original Price
- $999,000
- List Price
- $999,000
- On Market Date
- Jul 14, 2025
- Property Type
- Townhouse
- D/N/S
- Santa Clara
- Zip Code
- 95051
- MLS ID
- 41104707
- APN
- 21637017
- Year Built
- 1971
- Stories in Building
- 2
- Possession
- Close Of Escrow
- Data Source
- MAXEBRDI
- Origin MLS System
- BAY EAST
Institute for Business Technology
Private n/a Coed
Students: 1000 Distance: 0.2mi
Bracher Elementary School
Public K-5 Elementary
Students: 344 Distance: 0.3mi
Cabrillo Montessori School
Private K-3 Montessori, Elementary, Coed
Students: 94 Distance: 0.5mi
Juan Cabrillo Middle School
Public 6-8 Middle
Students: 908 Distance: 0.5mi
Cedarwood Sudbury School
Private 1-2, 9-12 Combined Elementary And Secondary, Coed
Students: NA Distance: 0.7mi
Bowers Elementary School
Public K-5 Elementary
Students: 282 Distance: 0.8mi
- Bed
- 3
- Bath
- 2.5 (2/1)
- Parking
- 2
- Attached, Garage, Space Per Unit - 2, Electric Vehicle Charging Station(s), Garage Faces Front, Private, Garage Door Opener
- SQ FT
- 1,311
- SQ FT Source
- Public Records
- Lot SQ FT
- 1,608.0
- Lot Acres
- 0.0369 Acres
- Pool Info
- See Remarks, Community
- Kitchen
- Dishwasher, Electric Range, Microwave, Refrigerator, Dryer, Washer, Stone Counters, Eat-in Kitchen, Electric Range/Cooktop, Disposal
- Cooling
- Ceiling Fan(s)
- Disclosures
- Disclosure Package Avail
- Entry Level
- 1
- Exterior Details
- Back Yard, Storage
- Flooring
- Laminate
- Foundation
- Fire Place
- None
- Heating
- Baseboard
- Laundry
- Dryer, In Garage, Washer, Electric
- Main Level
- Laundry Facility
- Possession
- Close Of Escrow
- Architectural Style
- Craftsman
- Construction Status
- Existing
- Additional Miscellaneous Features
- Back Yard, Storage
- Location
- Back Yard
- Roof
- Tile
- Fee
- $400
MLS and other Information regarding properties for sale as shown in Theo have been obtained from various sources such as sellers, public records, agents and other third parties. This information may relate to the condition of the property, permitted or unpermitted uses, zoning, square footage, lot size/acreage or other matters affecting value or desirability. Unless otherwise indicated in writing, neither brokers, agents nor Theo have verified, or will verify, such information. If any such information is important to buyer in determining whether to buy, the price to pay or intended use of the property, buyer is urged to conduct their own investigation with qualified professionals, satisfy themselves with respect to that information, and to rely solely on the results of that investigation.
School data provided by GreatSchools. School service boundaries are intended to be used as reference only. To verify enrollment eligibility for a property, contact the school directly.
