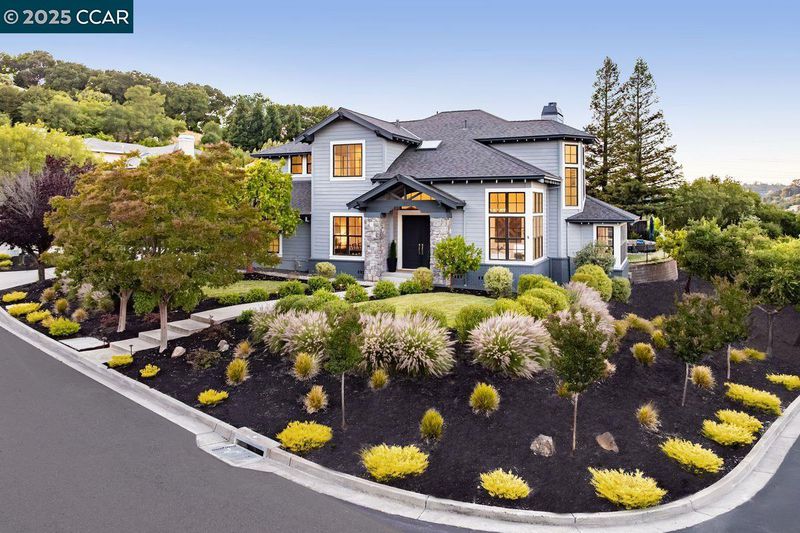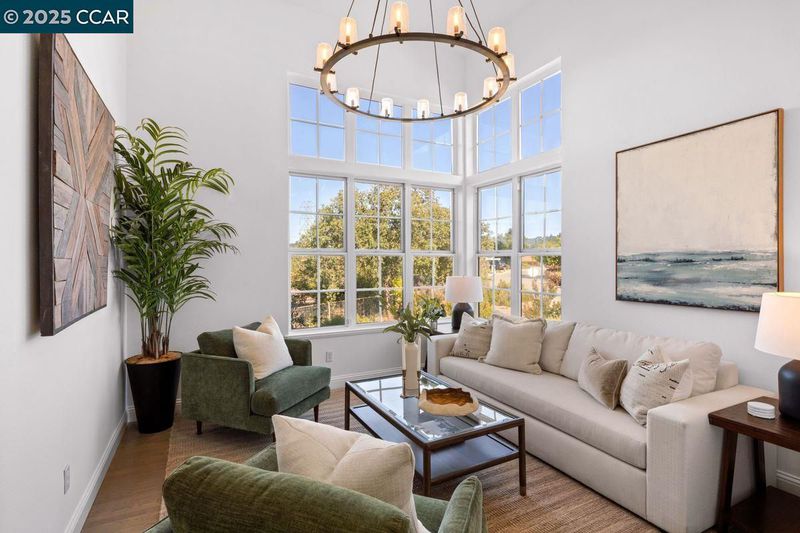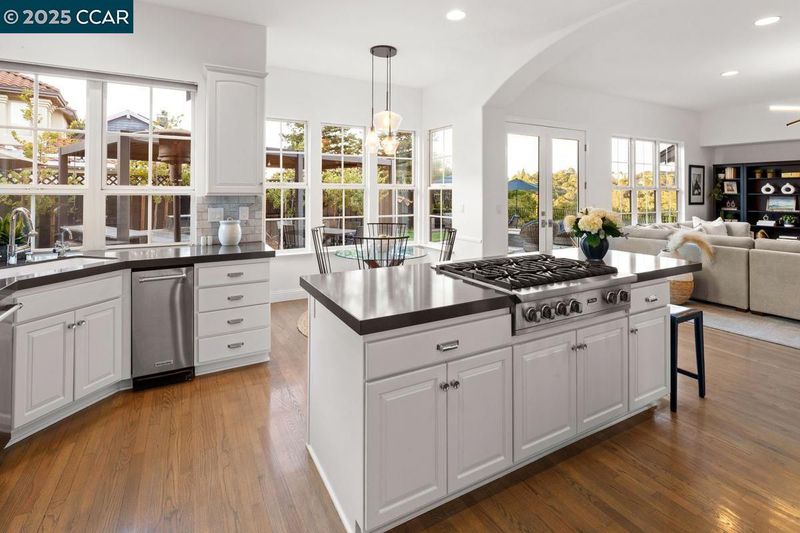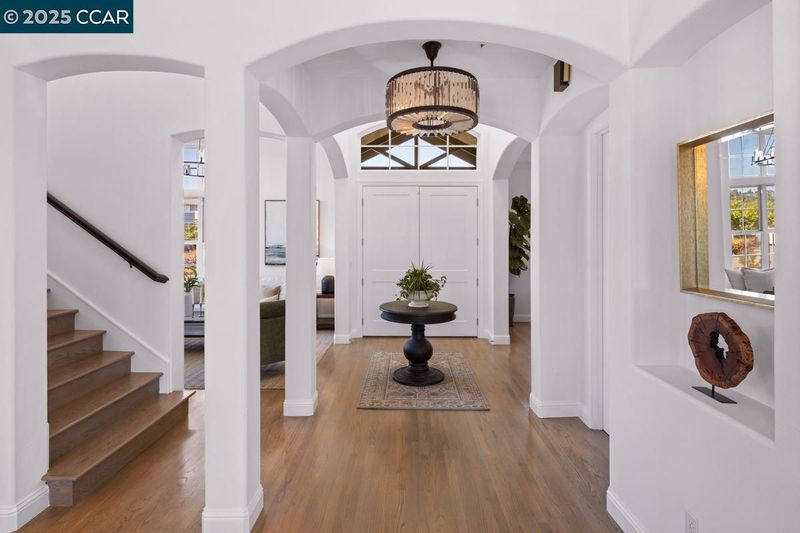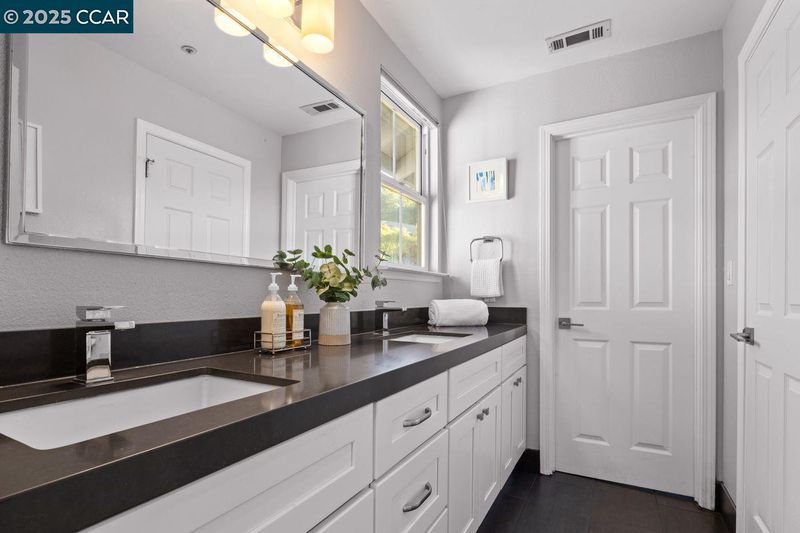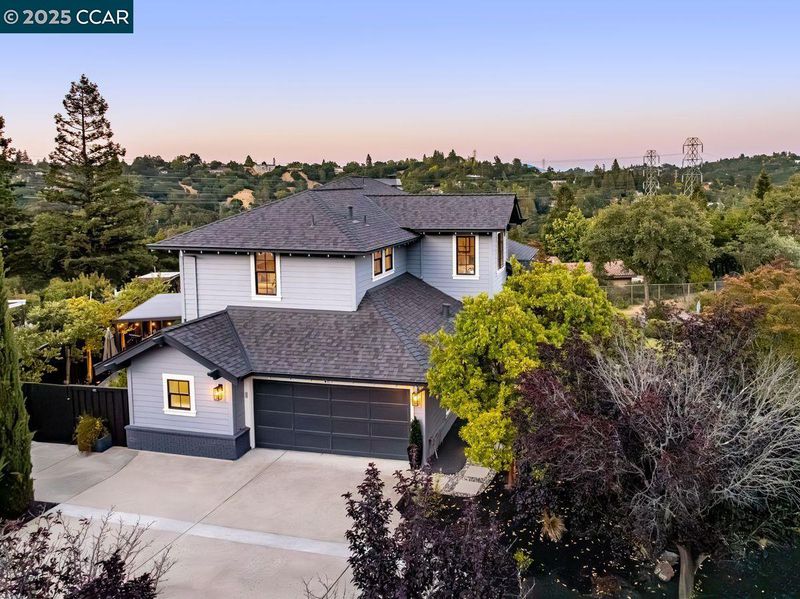
$2,475,888
2,925
SQ FT
$846
SQ/FT
97 Oak Rd
@ Stein Way - Castle Gate, Orinda
- 4 Bed
- 3.5 (3/1) Bath
- 2 Park
- 2,925 sqft
- Orinda
-

-
Tue Jul 8, 11:00 am - 1:00 pm
Open house 11am-1pm
-
Sat Jul 12, 2:00 pm - 4:00 pm
Open house 2-4pm
-
Sun Jul 13, 2:00 pm - 4:00 pm
Open house 2-4pm
This home offers indoor-outdoor living midway between Orinda’s downtown and Orinda Intermediate School/Miramonte High. Enter the foyer under a 20-foot ceiling. French doors beckon one to the new, low-maintenance entertainment area outside. A pergola covers the outdoor dining area. Adjoining that is the elite grill, water feature and firepit. Inside, the kitchen features top appliances, silestone countertops and a breakfast nook. Alongside is a stylish lounge, and white oak floors grace the premises. The dining room, with ample seating, adjoins the kitchen. Distinctive light fixtures and elevated ceilings are found throughout. The 4 bedrooms span both floors. The principal suite is at the top of the stairs, featuring recessed lighting; a large walk-in closet; and an en-suite bath, with tub, oversized shower and dual sinks. Two other bedrooms, with a jack-and-jill bath, also are upstairs. The laundry area sits among the upstairs bedrooms. The 4th bedroom, downstairs, is a perfect guest room, with an en-suite bath and its own entrance to the outside. Manicured plants and trees surround the grounds. The garage (with EV charger) and circular driveway provide ample parking. Kids have easy access to buses to award-winning schools. Nearby Moraga Road leads quickly to the 24 freeway.
- Current Status
- New
- Original Price
- $2,475,888
- List Price
- $2,475,888
- On Market Date
- Jul 7, 2025
- Property Type
- Detached
- D/N/S
- Castle Gate
- Zip Code
- 94563
- MLS ID
- 41103831
- APN
- 2730920408
- Year Built
- 1998
- Stories in Building
- 2
- Possession
- Close Of Escrow
- Data Source
- MAXEBRDI
- Origin MLS System
- CONTRA COSTA
Orinda Academy
Private 7-12 Secondary, Coed
Students: 90 Distance: 1.0mi
Glorietta Elementary School
Public K-5 Elementary
Students: 462 Distance: 1.0mi
Holden High School
Private 9-12 Secondary, Nonprofit
Students: 34 Distance: 1.2mi
Del Rey Elementary School
Public K-5 Elementary
Students: 424 Distance: 2.2mi
Bentley Upper
Private 9-12 Nonprofit
Students: 323 Distance: 2.3mi
Orinda Intermediate School
Public 6-8 Middle
Students: 898 Distance: 2.3mi
- Bed
- 4
- Bath
- 3.5 (3/1)
- Parking
- 2
- Attached, Off Street, Electric Vehicle Charging Station(s)
- SQ FT
- 2,925
- SQ FT Source
- Measured
- Lot SQ FT
- 18,208.0
- Lot Acres
- 0.42 Acres
- Pool Info
- None
- Kitchen
- Dishwasher, Gas Range, Microwave, Oven, Refrigerator, Trash Compactor, Dryer, Washer, Breakfast Bar, Breakfast Nook, Stone Counters, Eat-in Kitchen, Gas Range/Cooktop, Kitchen Island, Oven Built-in, Pantry, Updated Kitchen
- Cooling
- Central Air
- Disclosures
- Disclosure Package Avail
- Entry Level
- Exterior Details
- Back Yard, Front Yard, Garden/Play, Landscape Back, Landscape Front, Yard Space
- Flooring
- Hardwood Flrs Throughout
- Foundation
- Fire Place
- Family Room
- Heating
- Forced Air
- Laundry
- Dryer, Laundry Closet, Washer, Sink, Upper Level
- Upper Level
- 3 Bedrooms, 2 Baths, Primary Bedrm Suite - 1, Laundry Facility
- Main Level
- 1 Bedroom, 1.5 Baths, Main Entry
- Views
- Canyon, Mountain(s), Valley, Trees/Woods
- Possession
- Close Of Escrow
- Architectural Style
- Traditional
- Construction Status
- Existing
- Additional Miscellaneous Features
- Back Yard, Front Yard, Garden/Play, Landscape Back, Landscape Front, Yard Space
- Location
- Premium Lot, Back Yard, Front Yard, Landscaped, Pool Site
- Roof
- Composition Shingles
- Water and Sewer
- Public
- Fee
- Unavailable
MLS and other Information regarding properties for sale as shown in Theo have been obtained from various sources such as sellers, public records, agents and other third parties. This information may relate to the condition of the property, permitted or unpermitted uses, zoning, square footage, lot size/acreage or other matters affecting value or desirability. Unless otherwise indicated in writing, neither brokers, agents nor Theo have verified, or will verify, such information. If any such information is important to buyer in determining whether to buy, the price to pay or intended use of the property, buyer is urged to conduct their own investigation with qualified professionals, satisfy themselves with respect to that information, and to rely solely on the results of that investigation.
School data provided by GreatSchools. School service boundaries are intended to be used as reference only. To verify enrollment eligibility for a property, contact the school directly.
