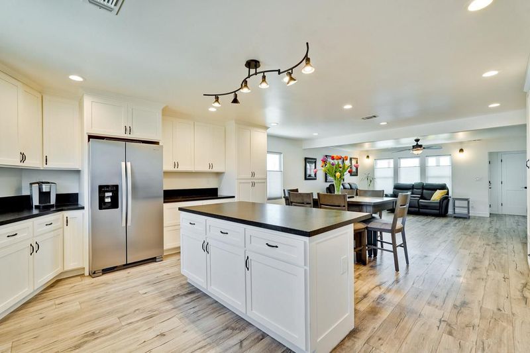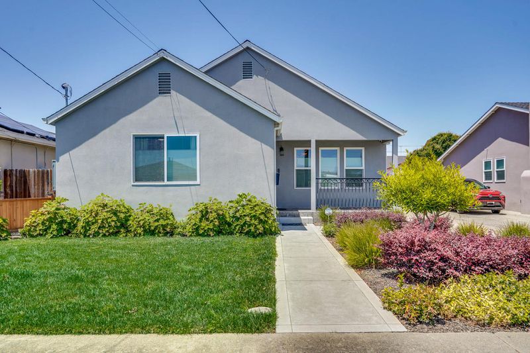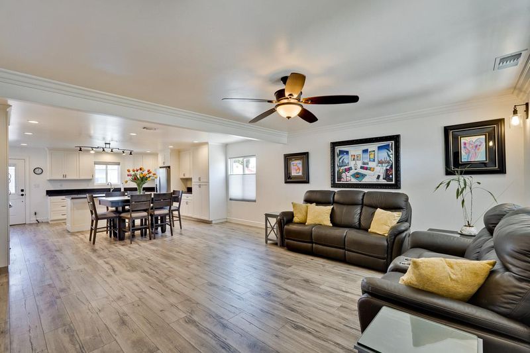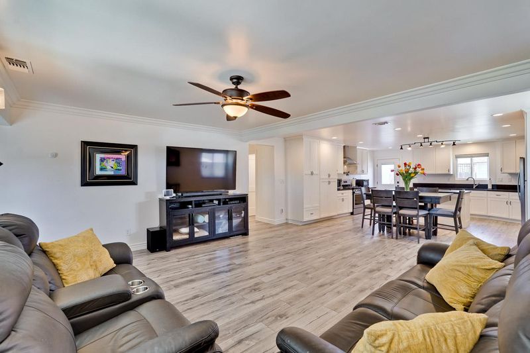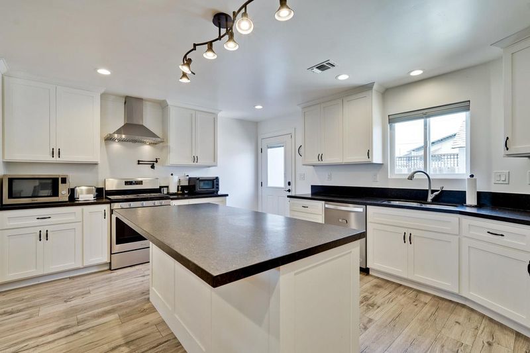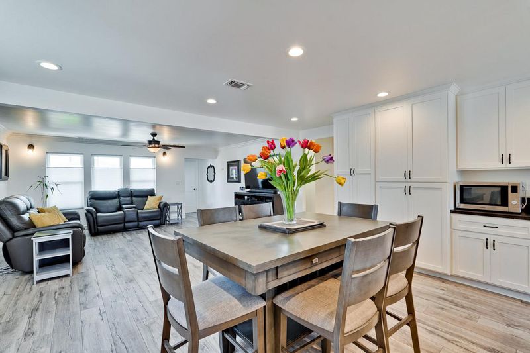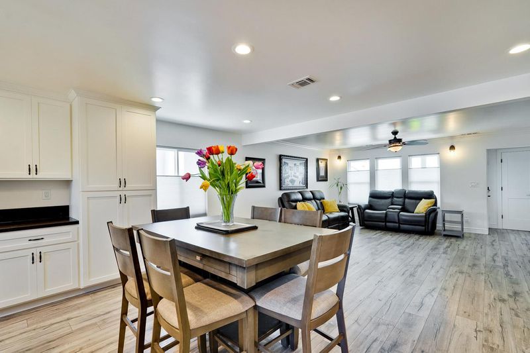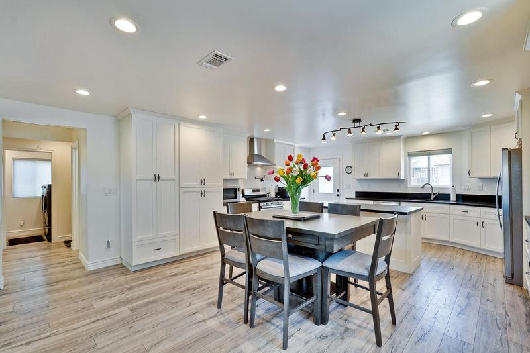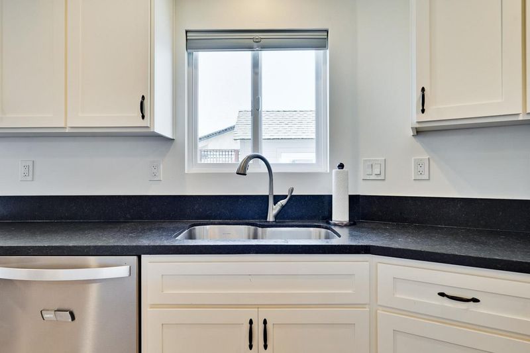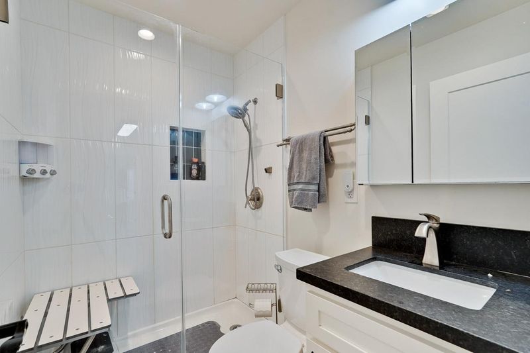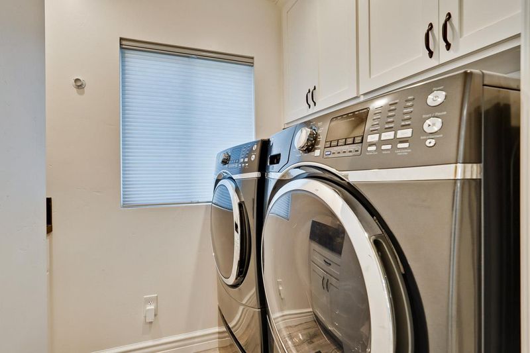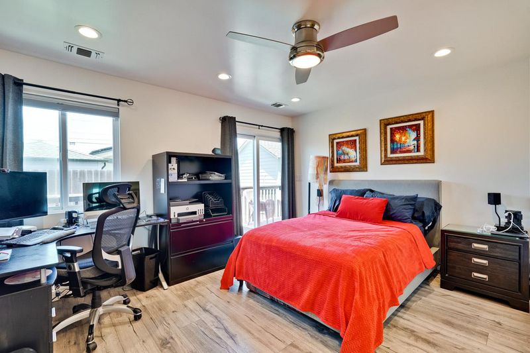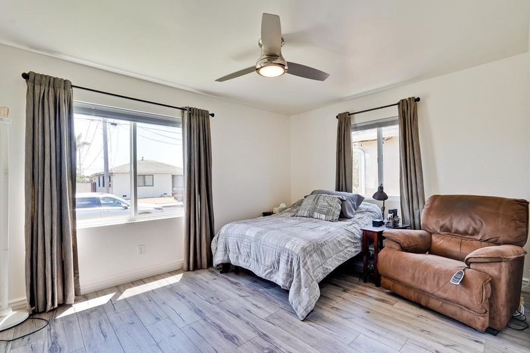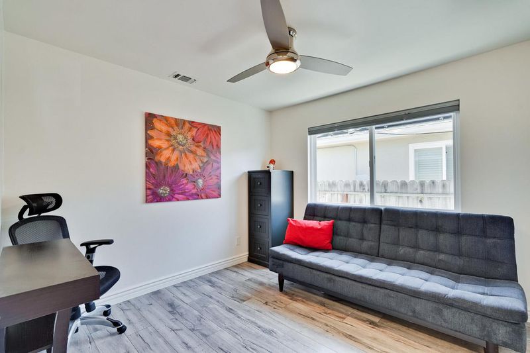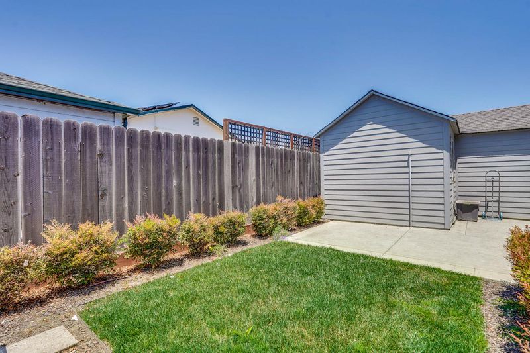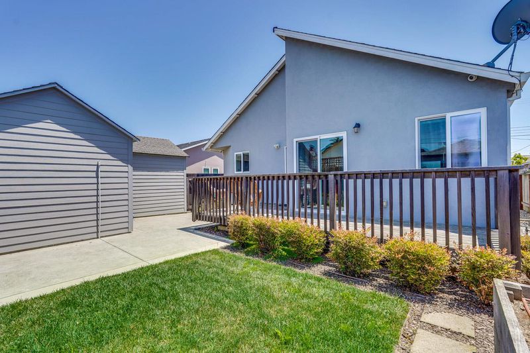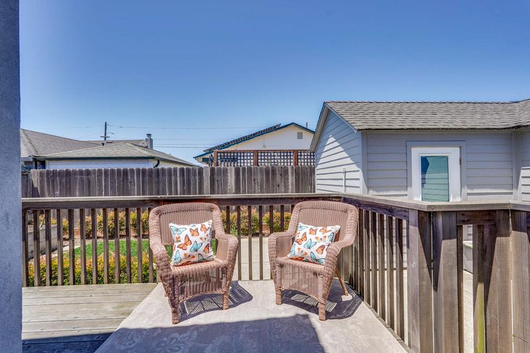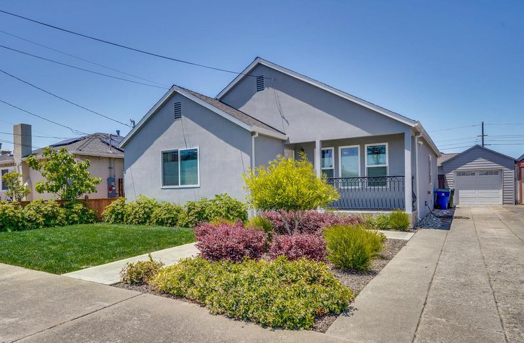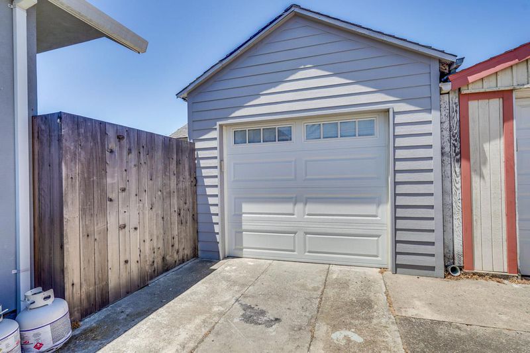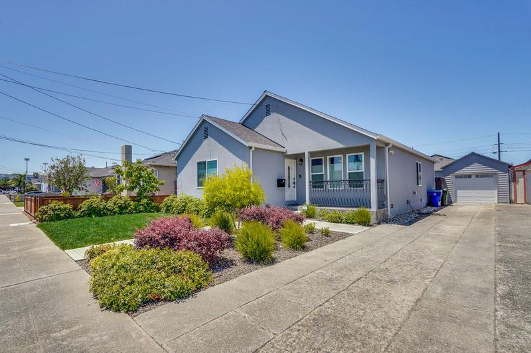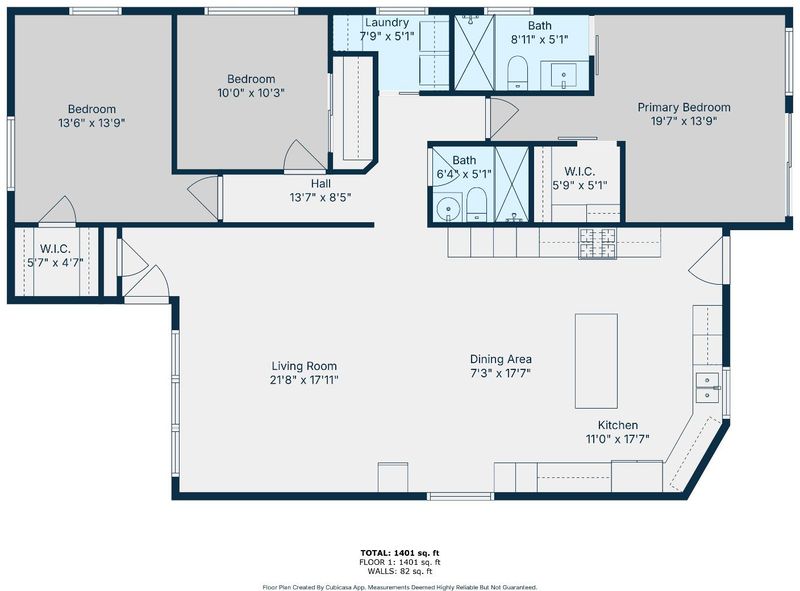
$1,448,000
1,470
SQ FT
$985
SQ/FT
118 Cherry Avenue
@ Mayfair Ave/Myrtle Ave - 525 - Mayfair Village, South San Francisco
- 3 Bed
- 2 Bath
- 3 Park
- 1,470 sqft
- SOUTH SAN FRANCISCO
-

-
Sat Jul 12, 2:00 pm - 4:00 pm
Lovingly maintained and fabulously expanded with permits in 2019. This home is move in ready. Come BUY!
-
Sun Jul 13, 2:00 pm - 4:00 pm
Lovingly maintained and fabulously expanded with permits in 2019. This home is move in ready. Come BUY!
LOVINGLY maintained, with a significant permitted EXPANSION in 2019, this CHARMING 3 bedroom, 2 full bath, SINGLE story home features an AMAZING great room and comfortable living space. Gatherings of all sizes are possible. The THOUGHTFUL remodel includes a separate LAUNDRY room, sliding door from the primary suite to the deck, central heating and AIR-CONDITIONING, dual pane windows, REMODELED bathrooms with stall showers, TIMELESS finishes, and multiple WALK-IN CLOSETS. The kitchen features a GAS RANGE with EXHAUST HOOD (don't miss the pot-filler), grand ISLAND, a FANTASTIC amount of counter space & FABULOUS cabinet storage - including a PANTRY. Vinyl plank flooring flows throughout. LOW MAINTENANCE/water use landscaping both front & back increases enjoyment of your PRIVATE outdoor spaces. BBQ on the deck, plant some veggies in the raised bed & enjoy nature. Access is to the yard is through the kitchen making it CONVENIENT to take your gatherings OUTDOORS. EXTRA parking in the long driveway provides space for your TOYS. The single car garage has EXPANDED storage space. Think about what you could do with it. Clubhouse? Home office? ADU? So much potential! EASY commute location. Close to shopping, dining & entertainment. This home is MOVE-IN READY. You will LOVE it!
- Days on Market
- 2 days
- Current Status
- Active
- Original Price
- $1,448,000
- List Price
- $1,448,000
- On Market Date
- Jul 10, 2025
- Property Type
- Single Family Home
- Area
- 525 - Mayfair Village
- Zip Code
- 94080
- MLS ID
- ML82014124
- APN
- 014-144-050
- Year Built
- 1944
- Stories in Building
- 1
- Possession
- Negotiable
- Data Source
- MLSL
- Origin MLS System
- MLSListings, Inc.
Community Day
Public 6-12
Students: 3 Distance: 0.3mi
Los Cerritos Elementary School
Public K-5 Elementary
Students: 304 Distance: 0.3mi
South San Francisco High School
Public 9-12 Secondary
Students: 1321 Distance: 0.3mi
St. Veronica Catholic School
Private K-8 Elementary, Religious, Coed
Students: 265 Distance: 0.5mi
Roger Williams Academy
Private 1-12 Combined Elementary And Secondary, Religious, Coed
Students: 17 Distance: 0.5mi
Ponderosa Elementary School
Public K-5 Elementary
Students: 411 Distance: 0.6mi
- Bed
- 3
- Bath
- 2
- Full on Ground Floor, Primary - Stall Shower(s), Stall Shower - 2+, Updated Bath
- Parking
- 3
- Detached Garage, Off-Street Parking, Room for Oversized Vehicle, Tandem Parking
- SQ FT
- 1,470
- SQ FT Source
- Unavailable
- Lot SQ FT
- 4,500.0
- Lot Acres
- 0.103306 Acres
- Kitchen
- Countertop - Stone, Dishwasher, Garbage Disposal, Hood Over Range, Island, Oven Range - Gas, Refrigerator
- Cooling
- Central AC
- Dining Room
- Dining Area in Family Room, Eat in Kitchen
- Disclosures
- NHDS Report
- Family Room
- Kitchen / Family Room Combo
- Flooring
- Vinyl / Linoleum
- Foundation
- Concrete Perimeter, Crawl Space, Pillars / Posts / Piers, Raised
- Heating
- Central Forced Air - Gas
- Laundry
- In Utility Room, Washer / Dryer
- Possession
- Negotiable
- Fee
- Unavailable
MLS and other Information regarding properties for sale as shown in Theo have been obtained from various sources such as sellers, public records, agents and other third parties. This information may relate to the condition of the property, permitted or unpermitted uses, zoning, square footage, lot size/acreage or other matters affecting value or desirability. Unless otherwise indicated in writing, neither brokers, agents nor Theo have verified, or will verify, such information. If any such information is important to buyer in determining whether to buy, the price to pay or intended use of the property, buyer is urged to conduct their own investigation with qualified professionals, satisfy themselves with respect to that information, and to rely solely on the results of that investigation.
School data provided by GreatSchools. School service boundaries are intended to be used as reference only. To verify enrollment eligibility for a property, contact the school directly.
