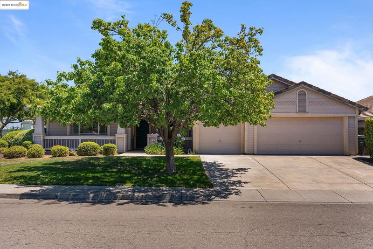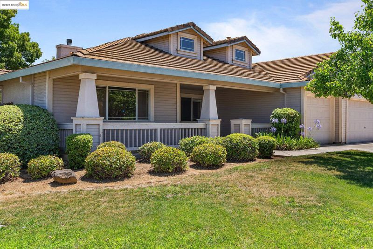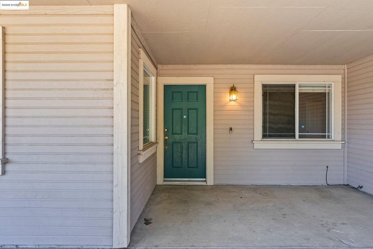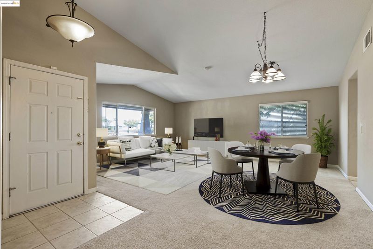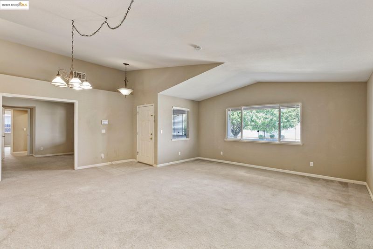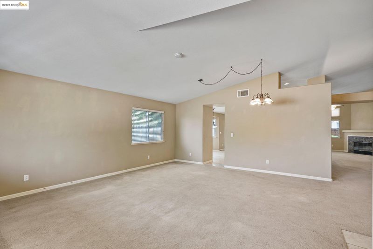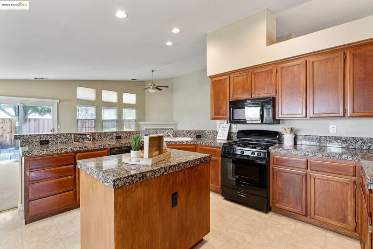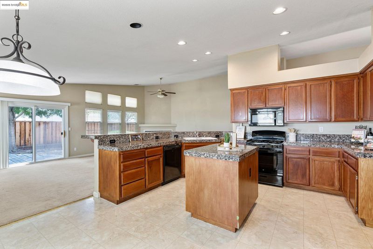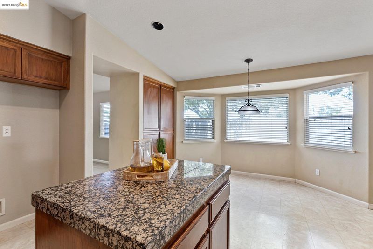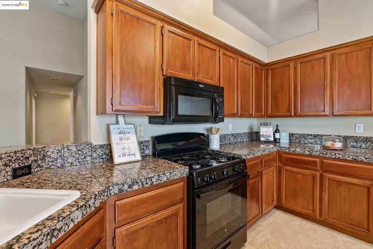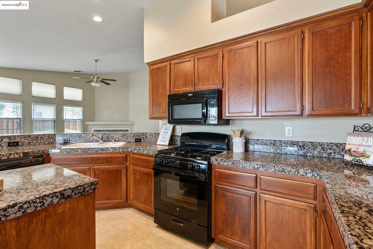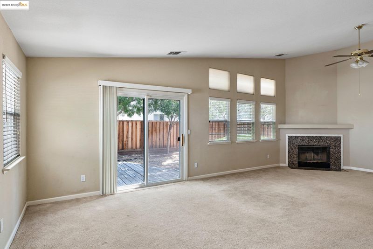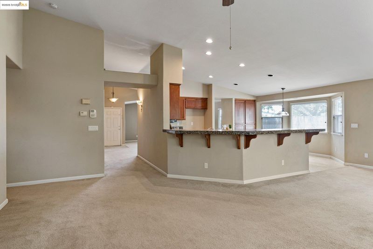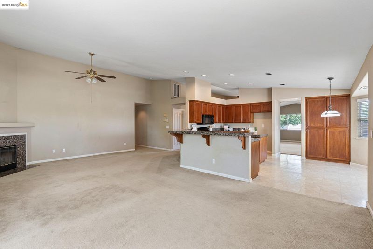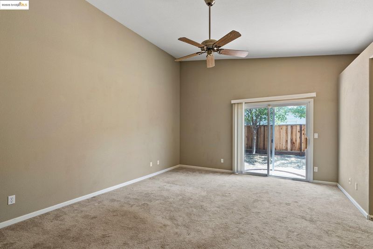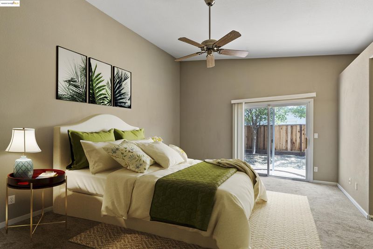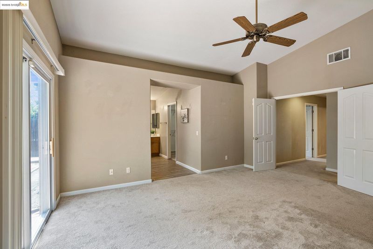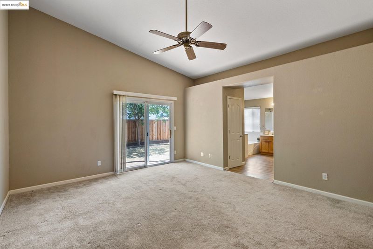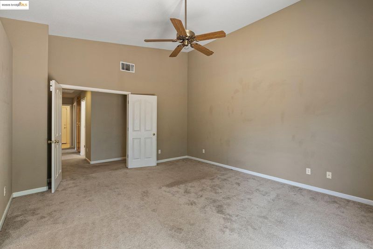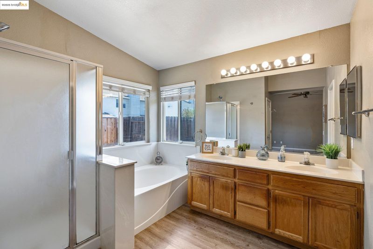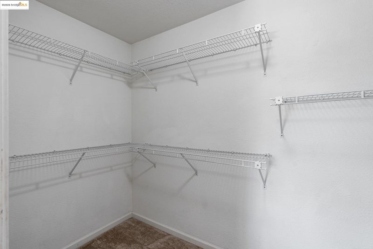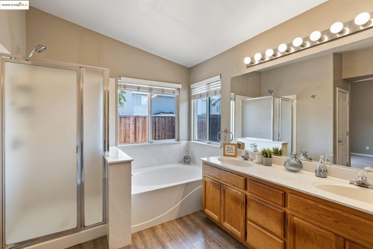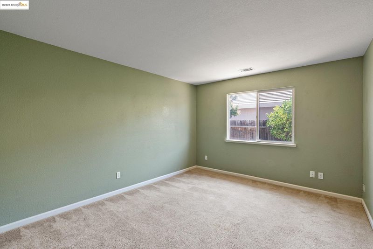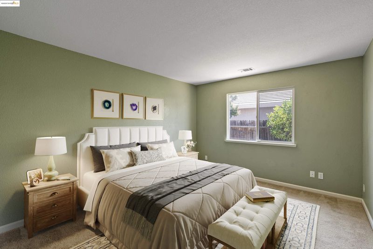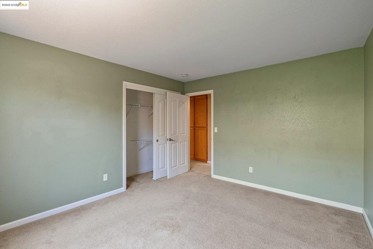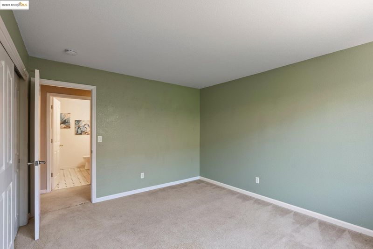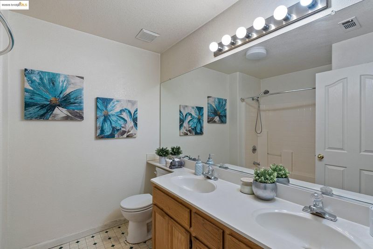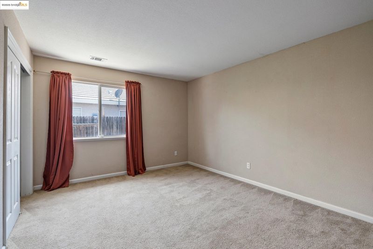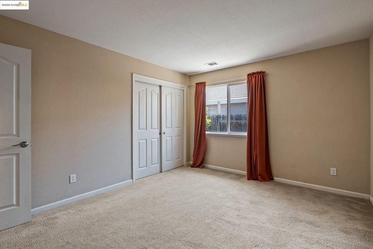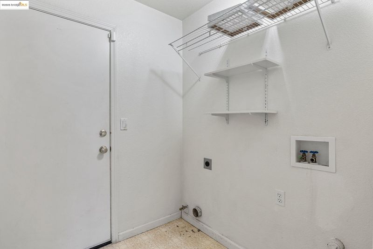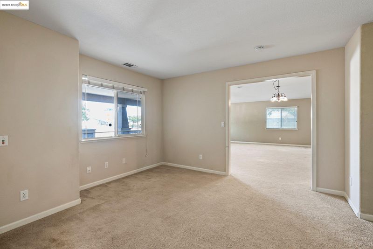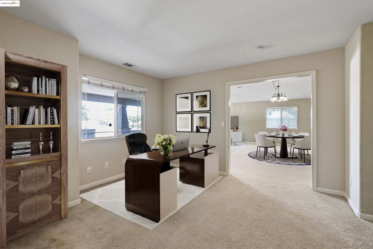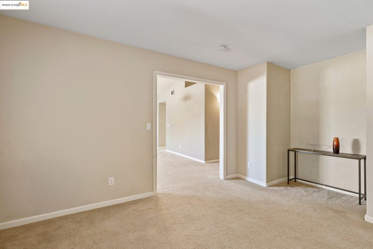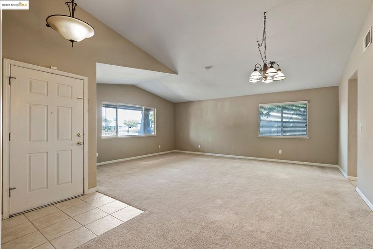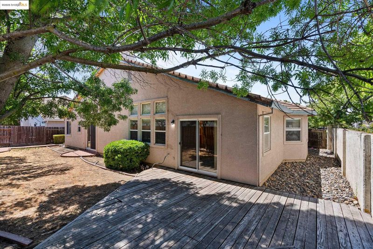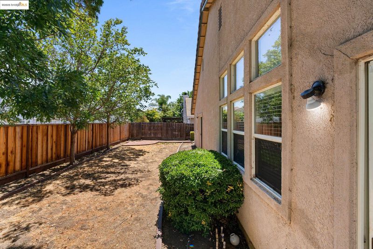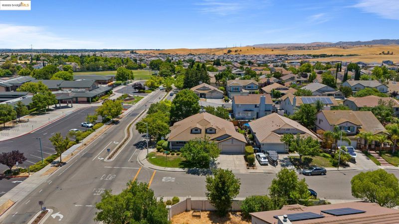
$705,000
2,422
SQ FT
$291
SQ/FT
5200 Mohican Way
@ Prewett Ranch - Deer Valley Ests, Antioch
- 4 Bed
- 2 Bath
- 3 Park
- 2,422 sqft
- Antioch
-

-
Sat Jul 12, 1:00 pm - 4:00 pm
Hosted
-
Sun Jul 13, 1:00 pm - 4:00 pm
Hosted
Spacious single-story home located on a premium corner lot in the desirable Deer Valley Estates neighborhood—ready for your updates and personal touch! This 4-bedroom, 2-bath home offers approximately 2,422 sq ft of living space with vaulted ceilings and an open, functional layout. Charming curb appeal includes a wide covered front porch with craftsman-style columns, perfect for enjoying morning coffee or relaxing in the shade. The kitchen features granite countertops, a center island, ample cabinet space, and a brand-new dishwasher. All bedrooms are generously sized, and one is currently set up as a home office or den, offering great flexibility for your needs. The oversized primary suite includes a walk-in closet and an ensuite bath with a separate tub and shower. A spacious 3-car garage provides plenty of room for parking, storage, or even a workshop setup. The backyard offers a wood deck, mature trees, and plenty of room to make it your own. Located within walking distance to top-rated schools like Diablo Vista Elementary and Deer Valley High, and just minutes from local restaurants, grocery stores, and shopping centers including Slatten Ranch and Deer Valley Plaza. Bring your vision and make this home your own!
- Current Status
- New
- Original Price
- $705,000
- List Price
- $705,000
- On Market Date
- Jul 10, 2025
- Property Type
- Detached
- D/N/S
- Deer Valley Ests
- Zip Code
- 94531
- MLS ID
- 41104323
- APN
- 0553800046
- Year Built
- 1997
- Stories in Building
- 1
- Possession
- Close Of Escrow
- Data Source
- MAXEBRDI
- Origin MLS System
- DELTA
Diablo Vista Elementary School
Public K-5 Elementary
Students: 483 Distance: 0.1mi
Deer Valley High School
Public 9-12 Secondary
Students: 1986 Distance: 0.7mi
Dozier-Libbey Medical High School
Public 9-12 Alternative
Students: 713 Distance: 0.7mi
Black Diamond Middle School
Public 7-8 Middle, Coed
Students: 365 Distance: 0.9mi
Hilltop Christian
Private K-8 Combined Elementary And Secondary, Religious, Coed
Students: 102 Distance: 0.9mi
Jack London Elementary School
Public K-6 Elementary
Students: 507 Distance: 1.0mi
- Bed
- 4
- Bath
- 2
- Parking
- 3
- Attached, Parking Spaces
- SQ FT
- 2,422
- SQ FT Source
- Public Records
- Lot SQ FT
- 6,000.0
- Lot Acres
- 0.14 Acres
- Pool Info
- None
- Kitchen
- Dishwasher, Gas Range, Microwave, Free-Standing Range, Gas Water Heater, Breakfast Nook, Stone Counters, Gas Range/Cooktop, Kitchen Island, Range/Oven Free Standing
- Cooling
- Central Air
- Disclosures
- Other - Call/See Agent
- Entry Level
- Exterior Details
- Front Yard, Yard Space
- Flooring
- Carpet
- Foundation
- Fire Place
- Family Room, Wood Burning
- Heating
- Central
- Laundry
- Hookups Only
- Main Level
- 4 Bedrooms, 2 Baths, Laundry Facility, Main Entry
- Possession
- Close Of Escrow
- Architectural Style
- Craftsman, Ranch
- Construction Status
- Existing
- Additional Miscellaneous Features
- Front Yard, Yard Space
- Location
- Corner Lot
- Roof
- Tile
- Water and Sewer
- Public
- Fee
- Unavailable
MLS and other Information regarding properties for sale as shown in Theo have been obtained from various sources such as sellers, public records, agents and other third parties. This information may relate to the condition of the property, permitted or unpermitted uses, zoning, square footage, lot size/acreage or other matters affecting value or desirability. Unless otherwise indicated in writing, neither brokers, agents nor Theo have verified, or will verify, such information. If any such information is important to buyer in determining whether to buy, the price to pay or intended use of the property, buyer is urged to conduct their own investigation with qualified professionals, satisfy themselves with respect to that information, and to rely solely on the results of that investigation.
School data provided by GreatSchools. School service boundaries are intended to be used as reference only. To verify enrollment eligibility for a property, contact the school directly.
