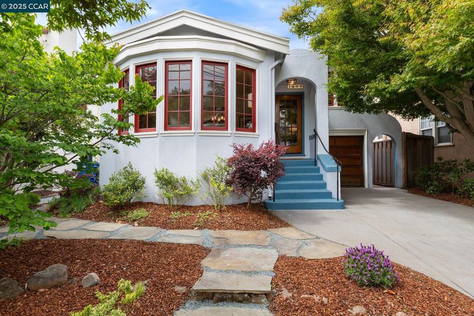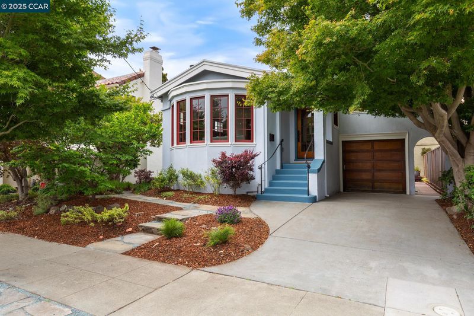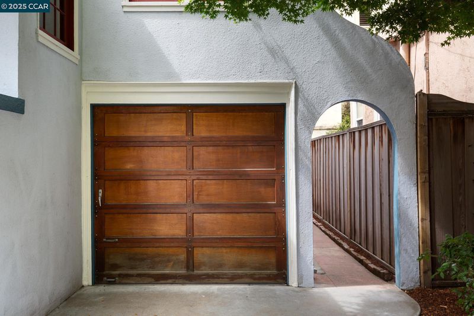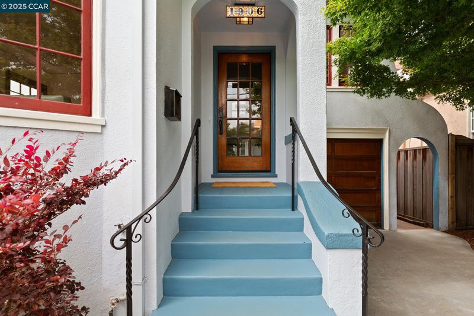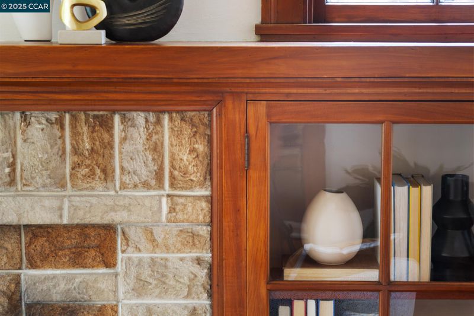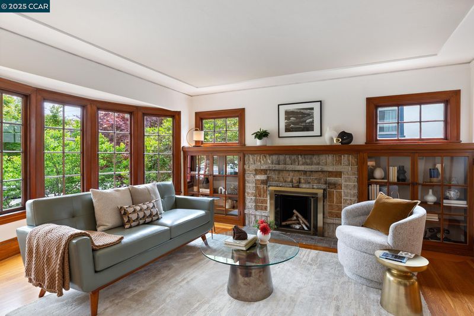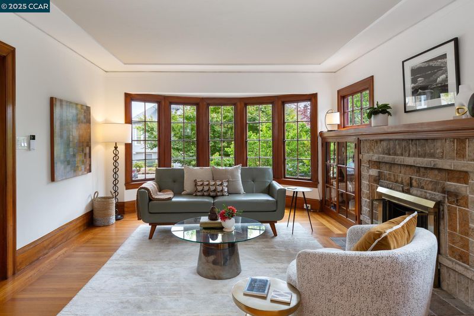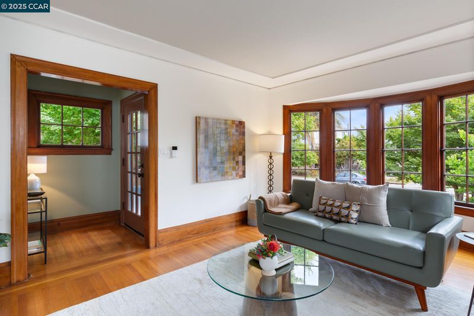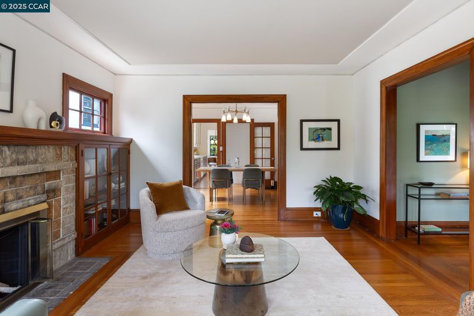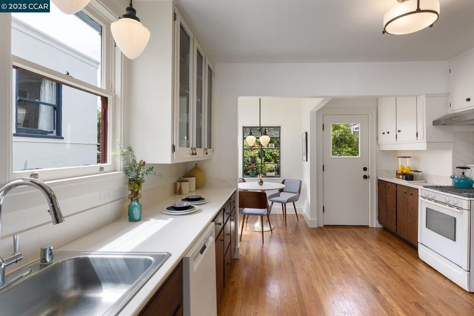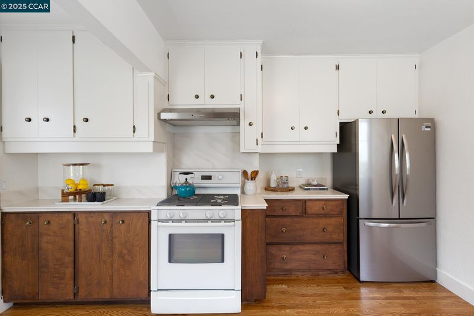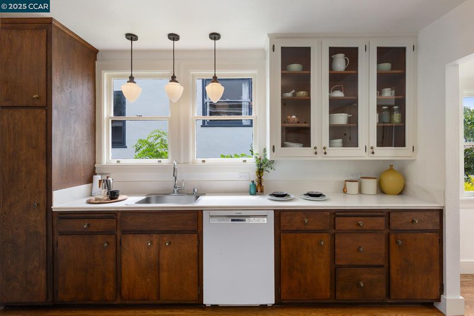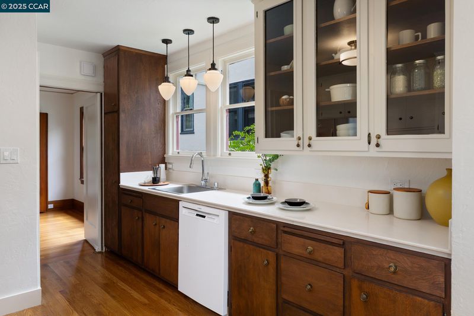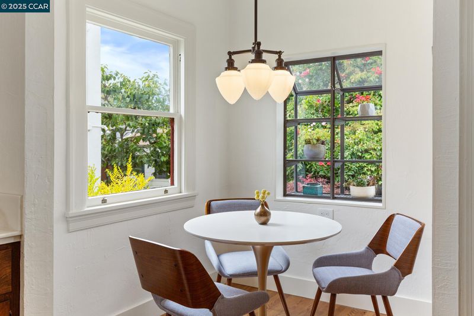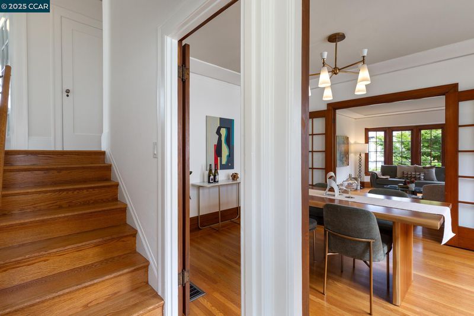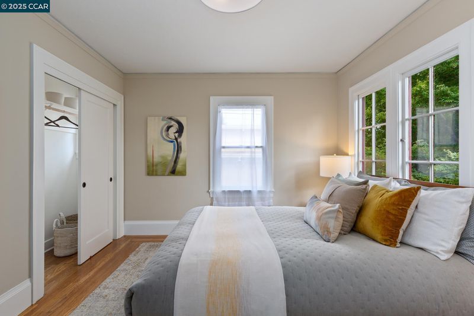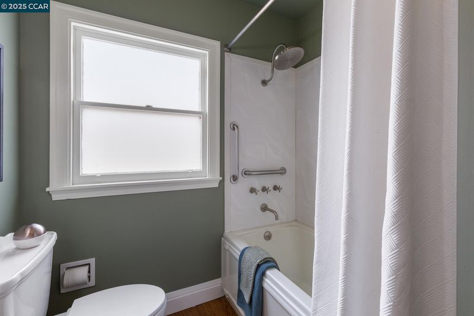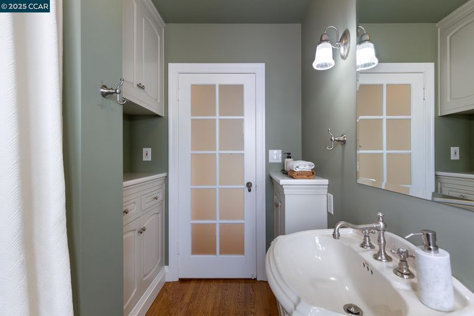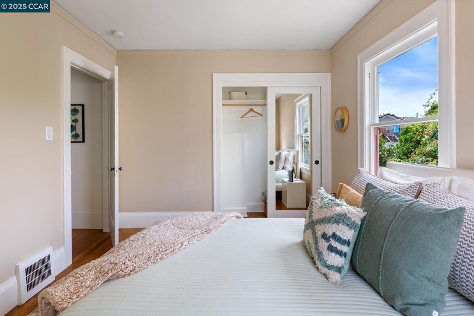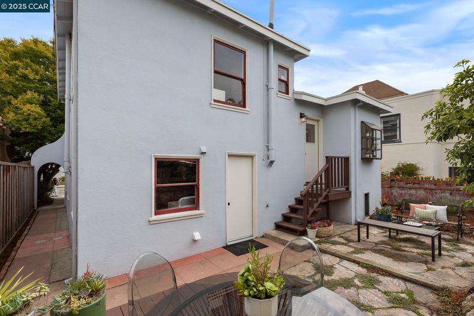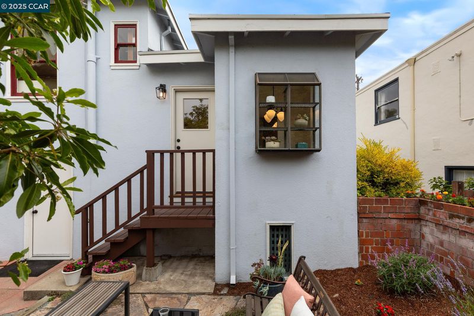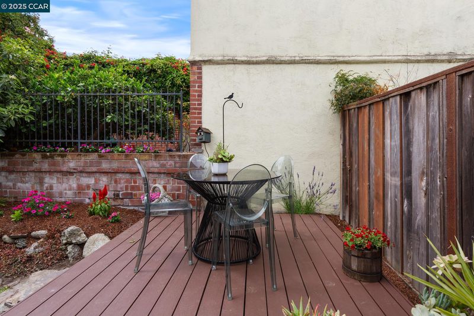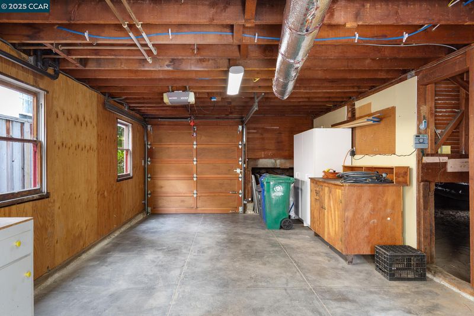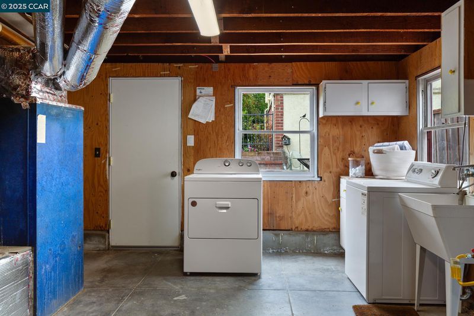
$875,000
1,118
SQ FT
$783
SQ/FT
1906 Pacific Ave
@ Chestnut - Central Alameda, Alameda
- 2 Bed
- 1 Bath
- 1 Park
- 1,118 sqft
- Alameda
-

-
Sun Jul 13, 2:00 pm - 4:00 pm
Come see this beautiful craftsman home with gleaming hardwood floors and other exceptional period details, located in Central Alameda, on a closed thru street.
Timeless character meets walkable convenience in this beautifully preserved 1924 craftsman home. Ideally located on one of Alameda’s rare closed thru streets, that is peaceful and private. Step inside to gleaming original hardwood floors, rich in warmth and detail. The inviting formal living room features a classic wood-burning fireplace, surrounded by built-in cabinetry and wood-framed windows that flood the space with natural light. Entertain in style in the formal dining room, accented with original moldings and built-ins, offering a perfect blend of charm and function. The layout flows seamlessly into a thoughtfully designed kitchen with breakfast nook & garden window. This home showcases the craftsmanship of its era, with built-in shelving, solid wood doors and period trim work throughout. Each detail speaks to the pride of ownership and quality rarely found in newer homes. Enjoy the calm and community feel where neighbors stroll and traffic stays away, yet you're just minutes from Park Street dining, coffee shops, local markets and the shoreline. Outside, the backyard is a hidden gem, ideal for outdoor dining, gardening, or relaxing under the trees. Step down into a surprisingly expansive basement-level garage with an extended depth that runs the length of the home.
- Current Status
- New
- Original Price
- $875,000
- List Price
- $875,000
- On Market Date
- Jul 10, 2025
- Property Type
- Detached
- D/N/S
- Central Alameda
- Zip Code
- 94501
- MLS ID
- 41104266
- APN
- 712623
- Year Built
- 1924
- Stories in Building
- Unavailable
- Possession
- Close Of Escrow
- Data Source
- MAXEBRDI
- Origin MLS System
- CONTRA COSTA
Henry Haight Elementary School
Public K-5 Elementary
Students: 383 Distance: 0.1mi
Henry Haight Elementary School
Public K-5 Elementary
Students: 544 Distance: 0.2mi
Applied Scholastics Academy, East Bay
Private K-12 Home School Program, Independent Study, Nonprofit
Students: 13 Distance: 0.2mi
Children's Learning Center
Private 1-12 Special Education, Combined Elementary And Secondary, Coed
Students: 81 Distance: 0.3mi
Central Christian School
Private K-3 Elementary, Religious, Coed
Students: NA Distance: 0.4mi
Children's Learning Center
Private K-5 Special Education, Combined Elementary And Secondary, Coed
Students: NA Distance: 0.4mi
- Bed
- 2
- Bath
- 1
- Parking
- 1
- Attached, Garage, Off Street, Enclosed, Parking Lot, Garage Faces Front, Garage Door Opener
- SQ FT
- 1,118
- SQ FT Source
- Assessor Auto-Fill
- Lot SQ FT
- 2,736.0
- Lot Acres
- 0.06 Acres
- Pool Info
- None
- Kitchen
- Dishwasher, Gas Range, Free-Standing Range, Refrigerator, Dryer, Washer, Gas Water Heater, Breakfast Nook, Counter - Solid Surface, Eat-in Kitchen, Gas Range/Cooktop, Range/Oven Free Standing, Updated Kitchen
- Cooling
- None
- Disclosures
- Probate/Independent Adm
- Entry Level
- Exterior Details
- Back Yard, Garden/Play
- Flooring
- Hardwood Flrs Throughout
- Foundation
- Fire Place
- Brick, Living Room, Stone, Wood Burning
- Heating
- Floor Furnace
- Laundry
- Dryer, In Garage, Washer, Sink
- Upper Level
- Other, Main Entry
- Main Level
- Laundry Facility
- Possession
- Close Of Escrow
- Basement
- Crawl Space, Partial
- Architectural Style
- Craftsman
- Construction Status
- Existing
- Additional Miscellaneous Features
- Back Yard, Garden/Play
- Location
- Level
- Roof
- Composition Shingles
- Water and Sewer
- Public
- Fee
- Unavailable
MLS and other Information regarding properties for sale as shown in Theo have been obtained from various sources such as sellers, public records, agents and other third parties. This information may relate to the condition of the property, permitted or unpermitted uses, zoning, square footage, lot size/acreage or other matters affecting value or desirability. Unless otherwise indicated in writing, neither brokers, agents nor Theo have verified, or will verify, such information. If any such information is important to buyer in determining whether to buy, the price to pay or intended use of the property, buyer is urged to conduct their own investigation with qualified professionals, satisfy themselves with respect to that information, and to rely solely on the results of that investigation.
School data provided by GreatSchools. School service boundaries are intended to be used as reference only. To verify enrollment eligibility for a property, contact the school directly.
