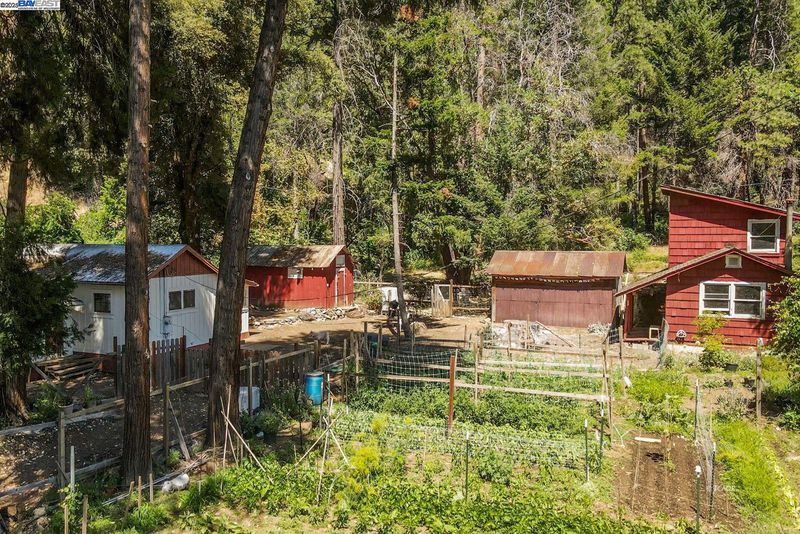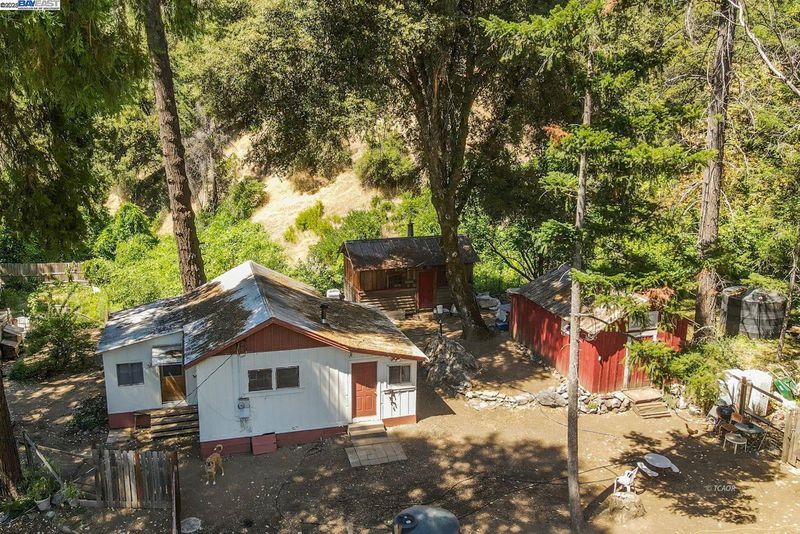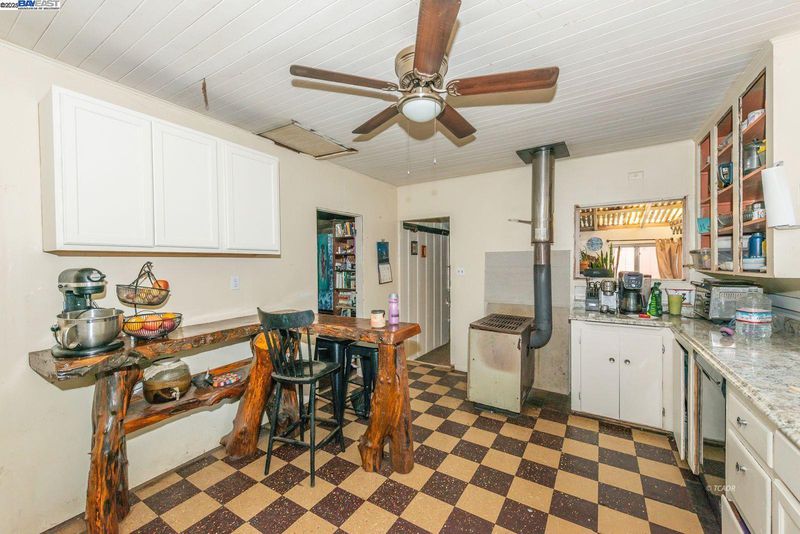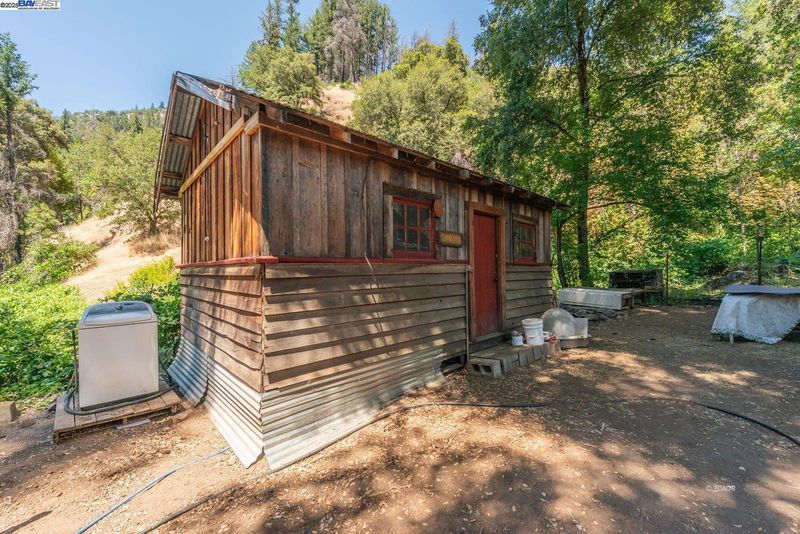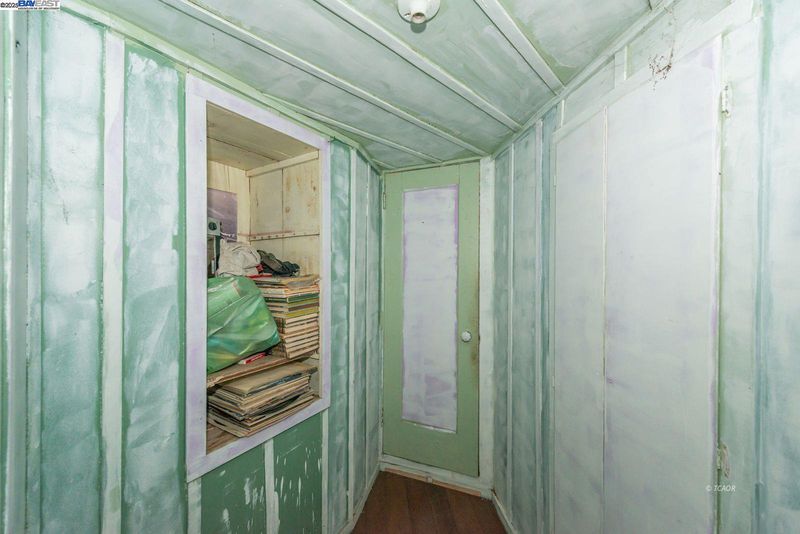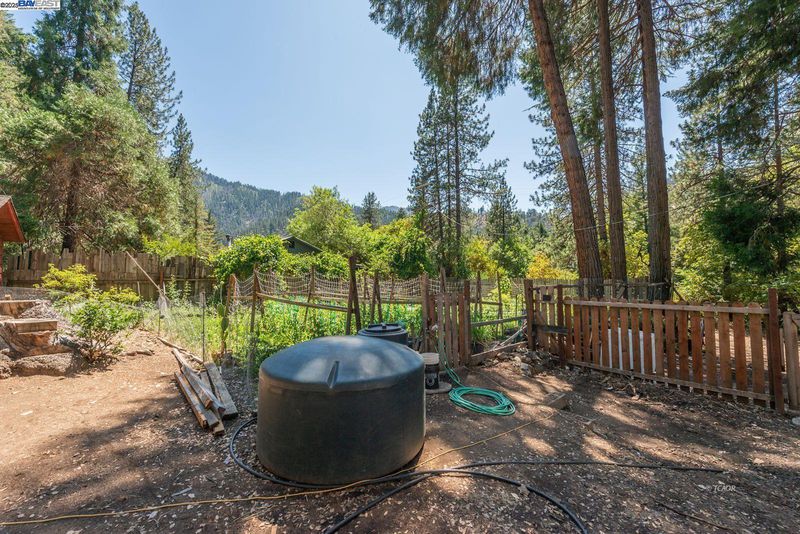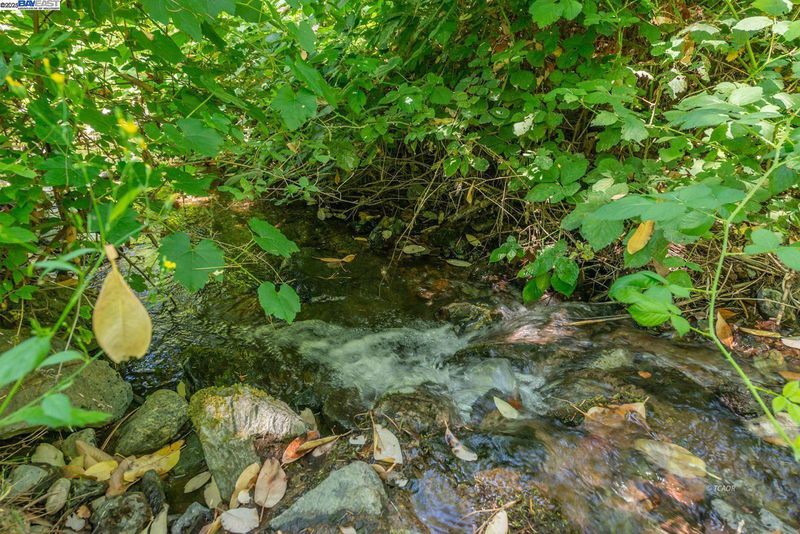
$170,000
1,545
SQ FT
$110
SQ/FT
100 Wonder Stamp Ln
@ CA 299 - Not Listed, Big Bar
- 3 Bed
- 3 Bath
- 0 Park
- 1,545 sqft
- Big Bar
-

Discover a rare investment or multi-family living opportunity with three separate living units on a picturesque .43-acre parcel in Del Loma, bordering U.S. Forest Service land and fronting the tranquil Pelletreau Creek. The main residence offers approx. 950 sq ft with a full kitchen, living room, dedicated laundry room, one bedroom, and one bathroom-ideal for an owner's unit or long-term rental. The second unit is a charming 309 sq ft space with its own kitchen, bedroom, living area, and bathroom-perfect for guests, extended family, or rental income. The third unit, at 286 sq ft, features a cozy layout including a kitchen, living room, bathroom, and a lofted bedroom, giving it a unique, cabin-like appeal. Additional features include:•Two large storage buildings •Chicken coops for your homesteading needs •Established garden areas ready for planting •Creek frontage from Pelletreau Creek •Easy access right off the highway. Whether you're looking to live in one unit and rent the others, host vacation rentals, or build your own self-sufficient mini-homestead, this property offers flexibility, income potential, and natural beauty in equal measure. Two septic systems service the property.
- Current Status
- New
- Original Price
- $170,000
- List Price
- $170,000
- On Market Date
- Jul 8, 2025
- Property Type
- Detached
- D/N/S
- Not Listed
- Zip Code
- 96010
- MLS ID
- 41103995
- APN
- 008310022000
- Year Built
- 1950
- Stories in Building
- 1
- Possession
- Close Of Escrow
- Data Source
- MAXEBRDI
- Origin MLS System
- BAY EAST
Cox Bar Elementary School
Public K-8 Elementary
Students: 3 Distance: 5.0mi
Hyampom Arts Magnet Elementary School
Public K-3 Elementary
Students: 3 Distance: 6.3mi
Burnt Ranch Elementary School
Public K-8 Elementary
Students: 84 Distance: 8.0mi
Junction City Elementary School
Public K-8 Elementary
Students: 63 Distance: 13.0mi
Valley High School
Public 9-12 Continuation
Students: 6 Distance: 17.4mi
Hayfork High School
Public 9-12 Secondary
Students: 72 Distance: 17.9mi
- Bed
- 3
- Bath
- 3
- Parking
- 0
- Off Street, RV/Boat Parking, Parking Lot, Private
- SQ FT
- 1,545
- SQ FT Source
- Not Verified
- Lot SQ FT
- 18,731.0
- Lot Acres
- 0.43 Acres
- Pool Info
- None
- Kitchen
- Dishwasher, Gas Range, Gas Water Heater, Tankless Water Heater, Breakfast Bar, Laminate Counters, Tile Counters, Eat-in Kitchen, Gas Range/Cooktop
- Cooling
- Ceiling Fan(s), Wall/Window Unit(s)
- Disclosures
- Nat Hazard Disclosure
- Entry Level
- Exterior Details
- Garden, Garden/Play, Storage
- Flooring
- Laminate, Linoleum, Tile, Wood
- Foundation
- Fire Place
- None
- Heating
- Wood Stove
- Laundry
- Hookups Only, Laundry Room
- Main Level
- 3 Bedrooms, 3 Baths, Main Entry
- Possession
- Close Of Escrow
- Architectural Style
- Cabin, Cottage
- Construction Status
- Existing
- Additional Miscellaneous Features
- Garden, Garden/Play, Storage
- Location
- Horses Possible, Level, Sloped Up, Back Yard, Borders Government Land, Private, Wood
- Roof
- Metal
- Water and Sewer
- Private
- Fee
- Unavailable
MLS and other Information regarding properties for sale as shown in Theo have been obtained from various sources such as sellers, public records, agents and other third parties. This information may relate to the condition of the property, permitted or unpermitted uses, zoning, square footage, lot size/acreage or other matters affecting value or desirability. Unless otherwise indicated in writing, neither brokers, agents nor Theo have verified, or will verify, such information. If any such information is important to buyer in determining whether to buy, the price to pay or intended use of the property, buyer is urged to conduct their own investigation with qualified professionals, satisfy themselves with respect to that information, and to rely solely on the results of that investigation.
School data provided by GreatSchools. School service boundaries are intended to be used as reference only. To verify enrollment eligibility for a property, contact the school directly.
