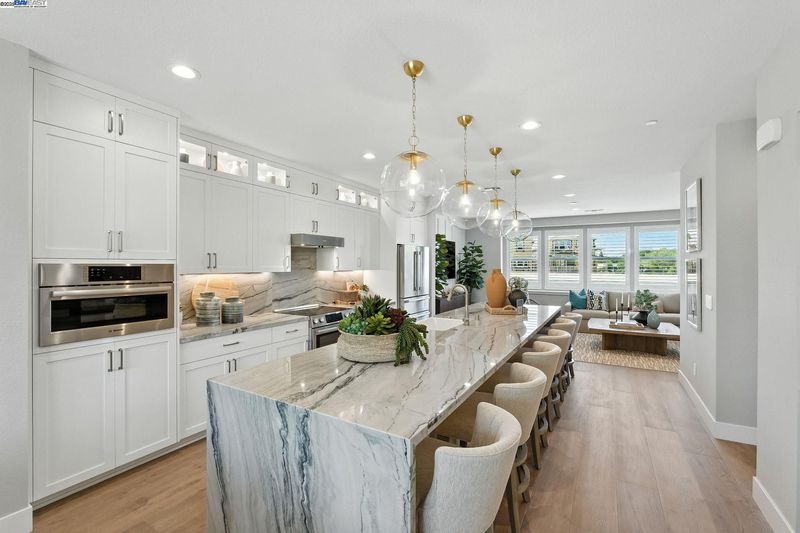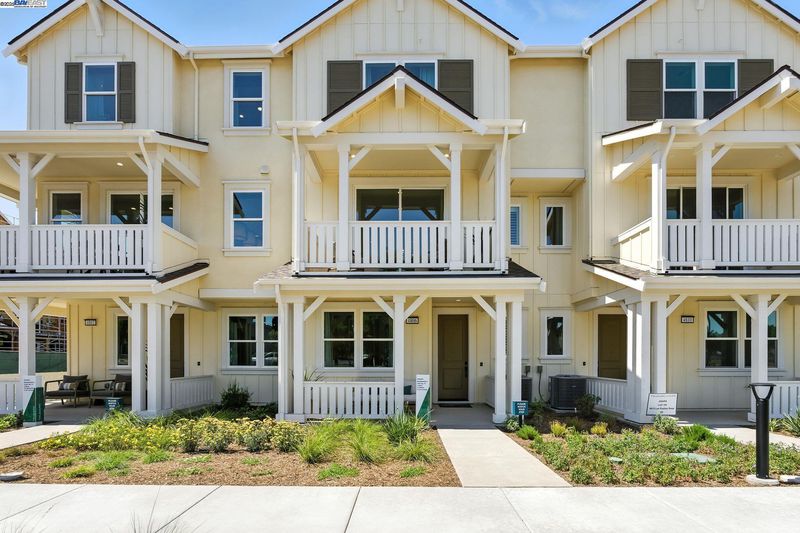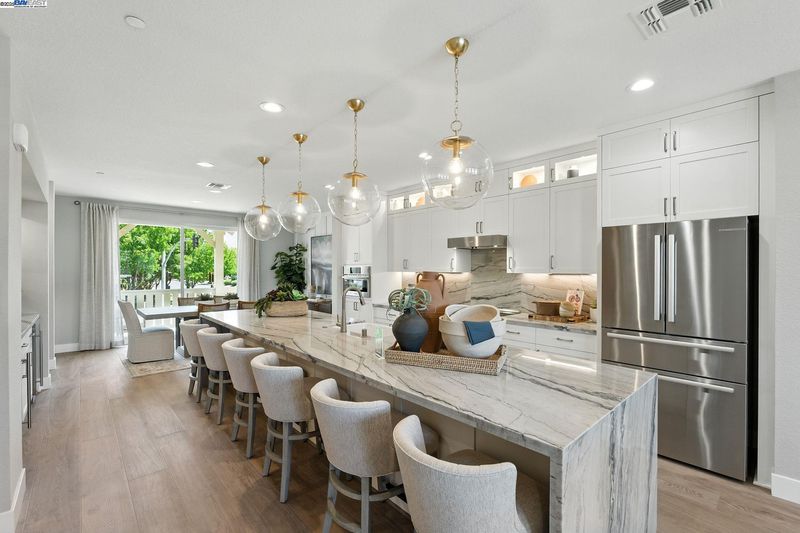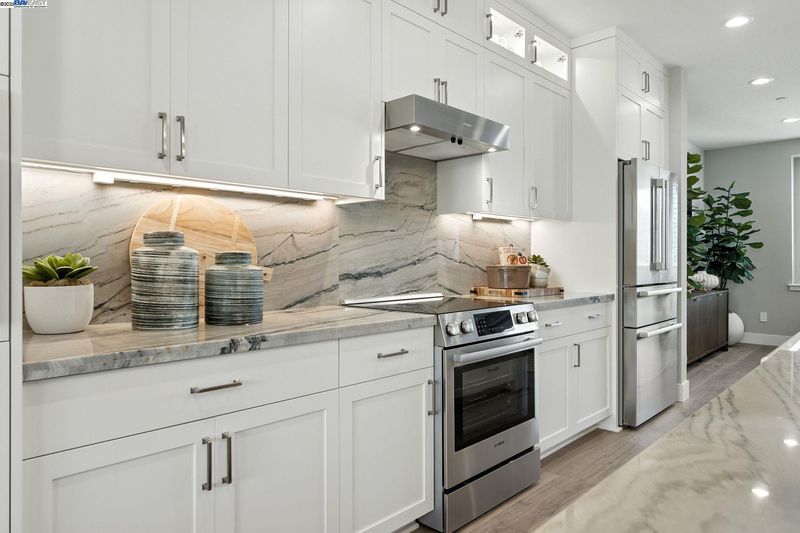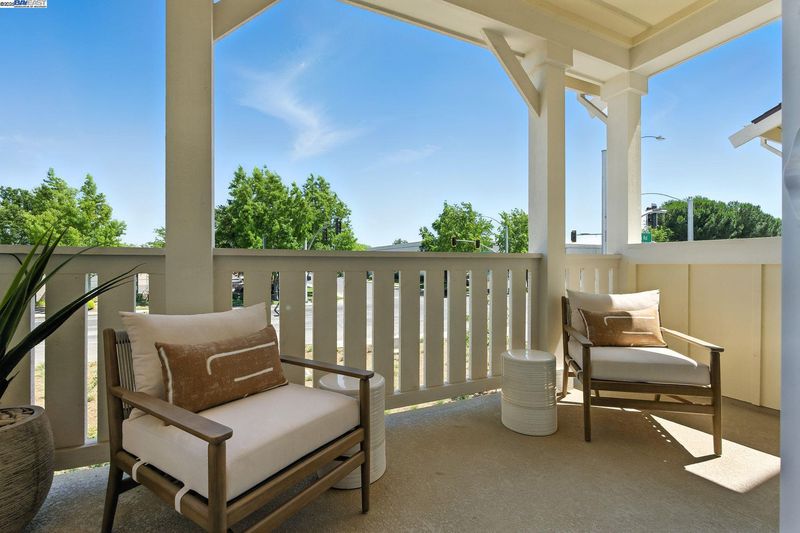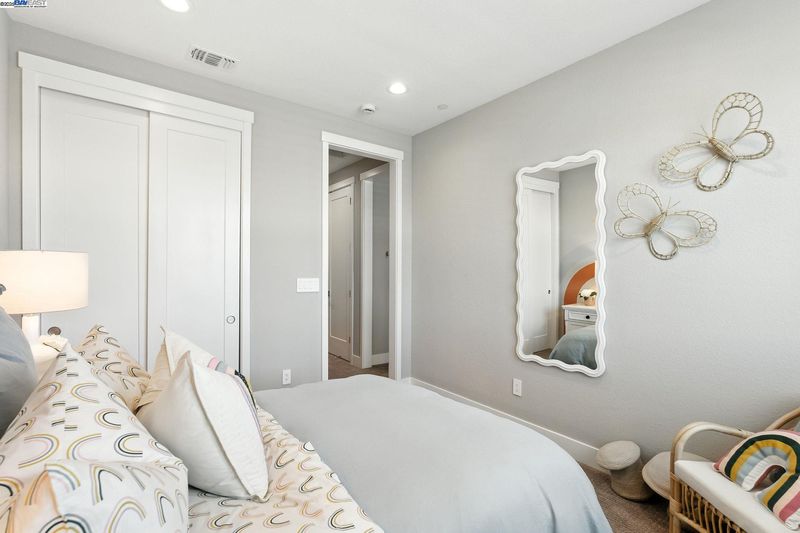
$1,138,405
1,983
SQ FT
$574
SQ/FT
4711 Marengo Loop
@ Contractors St - Livermore
- 4 Bed
- 3.5 (3/1) Bath
- 2 Park
- 1,983 sqft
- Livermore
-

-
Sat Jul 12, 10:00 am - 6:00 pm
Come visit us at 4602 Vilana Street in Livermore. Monday - Sunday 10:00am - 6:00pm
-
Sun Jul 13, 10:00 am - 6:00 pm
Come visit us at 4602 Vilana Street in Livermore. Monday - Sunday 10:00am - 6:00pm
-
Sat Jul 19, 10:00 am - 6:00 pm
Come visit us at 4602 Vilana Street in Livermore. Monday - Sunday 10:00am - 6:00pm
-
Sun Jul 20, 10:00 am - 6:00 pm
Come visit us at 4602 Vilana Street in Livermore. Monday - Sunday 10:00am - 6:00pm
Stunning New Construction Home! Welcome to modern living with this beautifully designed townhome, ideally located close to downtown Livermore, and near ACE train and major freeways. The smart and stylish Plan 1 layout offers both comfort and functionality. Enjoy exclusive community amenities including clubhouse with lounge areas, pool, BBQ/picnic areas and community parks. Buy now and personalize your home! Don't miss this opportunity - make this exceptional home yours today! Representative photos added*
- Current Status
- New
- Original Price
- $1,138,405
- List Price
- $1,138,405
- On Market Date
- Jul 10, 2025
- Property Type
- Townhouse
- D/N/S
- Livermore
- Zip Code
- 94551
- MLS ID
- 41104328
- APN
- Year Built
- 2025
- Stories in Building
- 3
- Possession
- Upon Completion
- Data Source
- MAXEBRDI
- Origin MLS System
- BAY EAST
Selah Christian School
Private K-12
Students: NA Distance: 0.8mi
Jackson Avenue Elementary School
Public K-5 Elementary
Students: 526 Distance: 0.8mi
Celebration Academy
Private 1-12 Alternative, Combined Elementary And Secondary, Religious, Coed
Students: 58 Distance: 1.0mi
Arroyo Seco Elementary School
Public K-5 Elementary
Students: 678 Distance: 1.0mi
Vine And Branches Christian Schools
Private 1-12 Coed
Students: 6 Distance: 1.1mi
East Avenue Middle School
Public 6-8 Middle
Students: 649 Distance: 1.2mi
- Bed
- 4
- Bath
- 3.5 (3/1)
- Parking
- 2
- Attached
- SQ FT
- 1,983
- SQ FT Source
- Builder
- Pool Info
- Other, See Remarks, Community
- Kitchen
- Dishwasher, Electric Range, Microwave, Counter - Solid Surface, Electric Range/Cooktop, Kitchen Island, Pantry
- Cooling
- Central Air
- Disclosures
- Nat Hazard Disclosure, Disclosure Package Avail
- Entry Level
- 0
- Exterior Details
- Other
- Flooring
- Tile, Vinyl, Carpet
- Foundation
- Fire Place
- None
- Heating
- Other
- Laundry
- Other
- Main Level
- Other
- Possession
- Upon Completion
- Architectural Style
- Other
- Additional Miscellaneous Features
- Other
- Location
- Other
- Roof
- Other
- Water and Sewer
- Public
- Fee
- $540
MLS and other Information regarding properties for sale as shown in Theo have been obtained from various sources such as sellers, public records, agents and other third parties. This information may relate to the condition of the property, permitted or unpermitted uses, zoning, square footage, lot size/acreage or other matters affecting value or desirability. Unless otherwise indicated in writing, neither brokers, agents nor Theo have verified, or will verify, such information. If any such information is important to buyer in determining whether to buy, the price to pay or intended use of the property, buyer is urged to conduct their own investigation with qualified professionals, satisfy themselves with respect to that information, and to rely solely on the results of that investigation.
School data provided by GreatSchools. School service boundaries are intended to be used as reference only. To verify enrollment eligibility for a property, contact the school directly.
