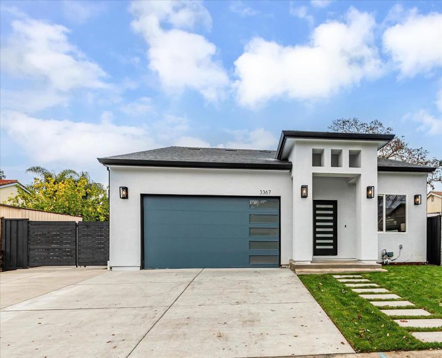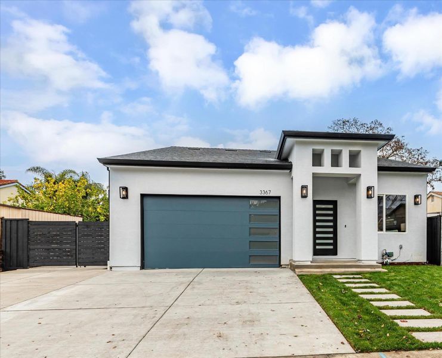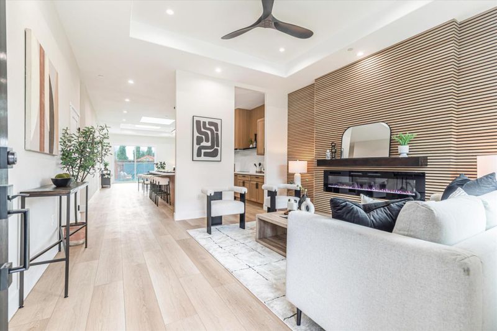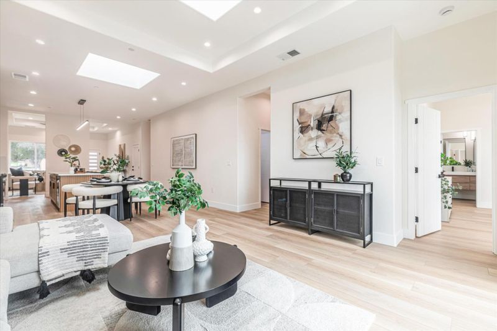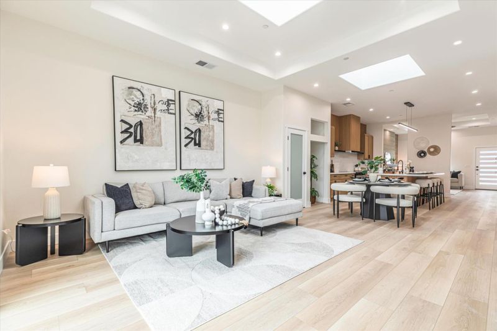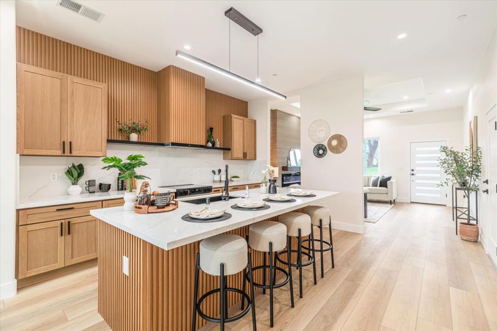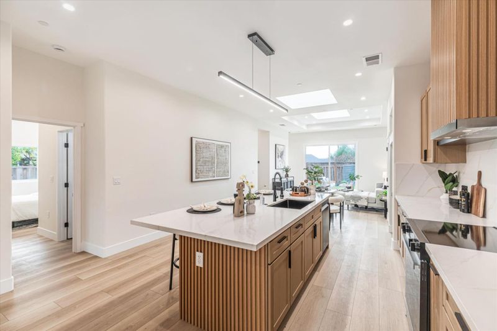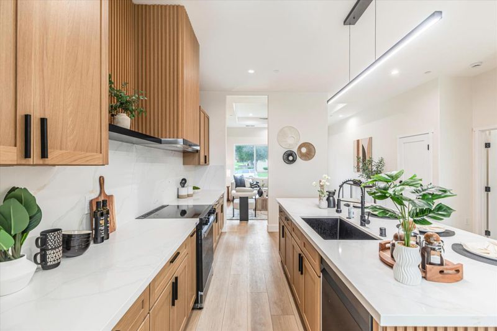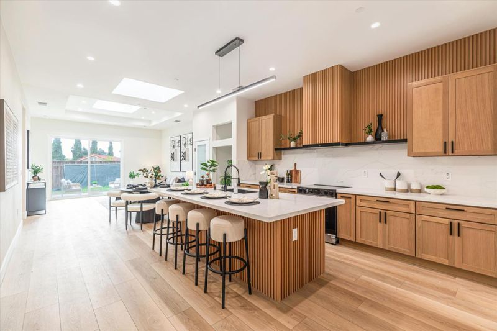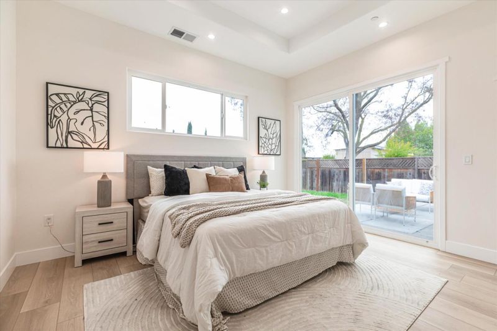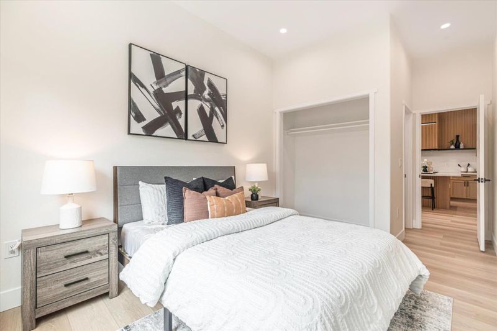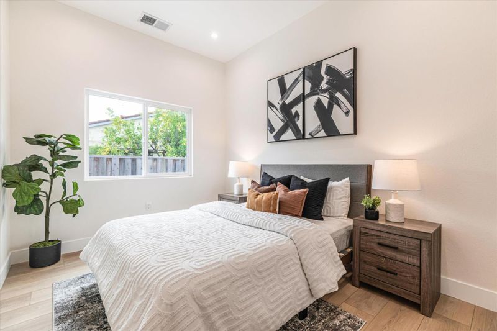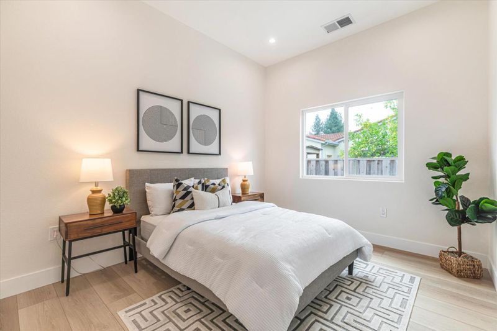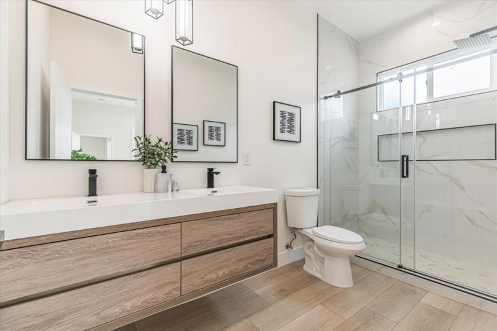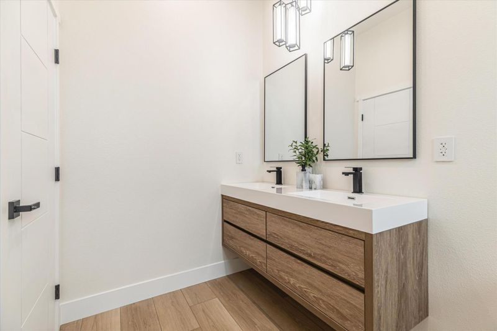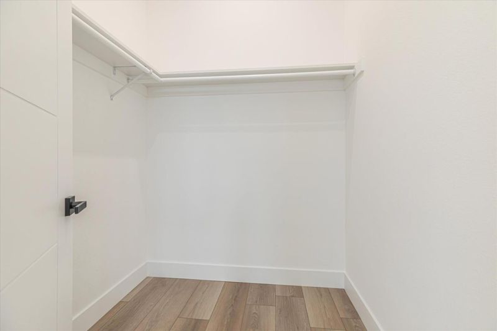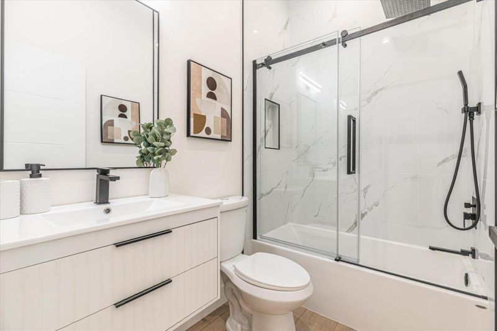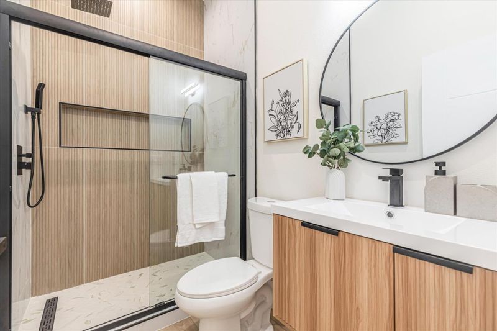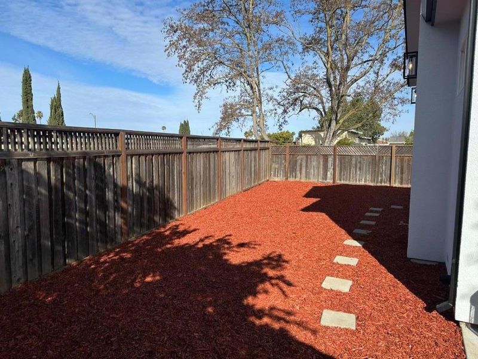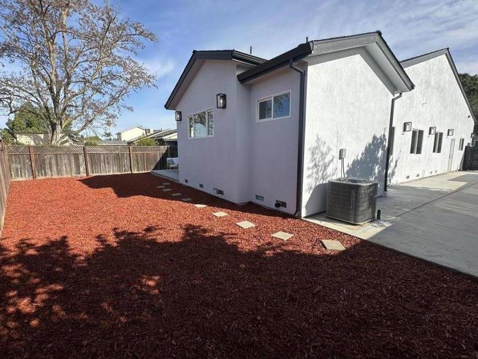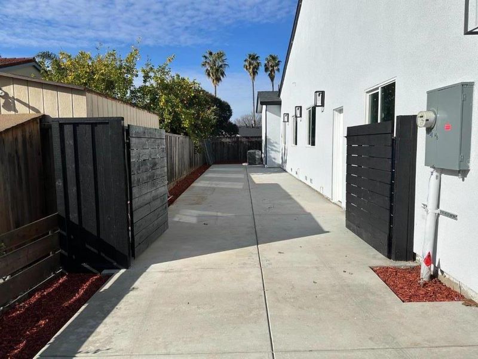
$1,780,000
1,890
SQ FT
$942
SQ/FT
3367 Brigadoon Way
@ Daniel Maloney Dr./ Aborn Rd. / Capitol Expy /Nieman Blvd./ Silver Creek Rd. - 3 - Evergreen, San Jose
- 4 Bed
- 3 Bath
- 2 Park
- 1,890 sqft
- SAN JOSE
-

-
Fri May 9, 1:00 pm - 5:00 pm
-
Sat May 10, 1:00 pm - 4:00 pm
-
Sun May 11, 1:00 pm - 5:00 pm
Brand-new construction home with your modern luxury taste Bright 4 Bdrms and 3 full BA, this 1,890 sqft designed one story only, Good for retirement also..This beautifully crafted home has an open floor plan and soaring high ceilings that create an expansive, contemporary wood panel accents add warmth and character to the sleek, modern aesthetic. 8ft center island, perfect for preparing meals or entertaining. Enjoy cooking with quartz countertops, a full backsplash, and top-of-the-line stainless steel appliances. With two large skylights, natural light pours into the space, giving it a warm and bright. Brand new epoxy floor in garage, brand new high quality blinds for all windows and patio( will be installed soon )Outside, the home offers a spacious driveway with side yard access ideal for parking your boat, RV, or other vehicles. Located in a family-friendly neighborhood with top-rated schools a short walk distance, including Silver Creek H.S. and Chaboya Middle School, this home offers unbeatable convenience.Easy access to major freeways 101,87,680/280, Capitol Expy, and local amenities like supermarkets, shopping mall, restaurants, auto mall, and parks, This unique house is not just for families with young kids, it's also perfect for retired people. You will love it!
- Days on Market
- 0 days
- Current Status
- Active
- Original Price
- $1,780,000
- List Price
- $1,780,000
- On Market Date
- May 5, 2025
- Property Type
- Single Family Home
- Area
- 3 - Evergreen
- Zip Code
- 95121
- MLS ID
- ML82005075
- APN
- 676-09-033
- Year Built
- 2024
- Stories in Building
- 1
- Possession
- COE
- Data Source
- MLSL
- Origin MLS System
- MLSListings, Inc.
John J. Montgomery Elementary School
Public K-6 Elementary
Students: 423 Distance: 0.2mi
Silver Creek High School
Public 9-12 Secondary
Students: 2435 Distance: 0.3mi
Scholars Academy
Private K-4 Elementary, Coed
Students: 92 Distance: 0.4mi
Dove Hill Elementary School
Public K-6 Elementary
Students: 420 Distance: 0.5mi
George V. Leyva Intermediate School
Public 7-8 Middle
Students: 733 Distance: 0.7mi
Alim Academy
Private 1-12
Students: 7 Distance: 0.7mi
- Bed
- 4
- Bath
- 3
- Double Sinks, Full on Ground Floor, Granite, Oversized Tub, Primary - Oversized Tub, Shower and Tub, Showers over Tubs - 2+, Tile
- Parking
- 2
- Attached Garage, Boat Dock, Electric Gate, Gate / Door Opener, Room for Oversized Vehicle
- SQ FT
- 1,890
- SQ FT Source
- Unavailable
- Lot SQ FT
- 5,356.0
- Lot Acres
- 0.122957 Acres
- Kitchen
- 220 Volt Outlet, Cooktop - Electric, Countertop - Quartz, Island with Sink, Oven Range - Electric, Pantry, Skylight, Trash Compactor
- Cooling
- Ceiling Fan, Central AC
- Dining Room
- Dining Area, Dining Area in Family Room, Skylight
- Disclosures
- Flood Zone - See Report, NHDS Report
- Family Room
- Separate Family Room
- Flooring
- Vinyl / Linoleum
- Foundation
- Crawl Space
- Fire Place
- Gas Burning, Gas Starter, Living Room
- Heating
- Central Forced Air, Solar and Gas
- Laundry
- Electricity Hookup (220V), Inside
- Views
- Neighborhood
- Possession
- COE
- Architectural Style
- Modern / High Tech
- Fee
- Unavailable
MLS and other Information regarding properties for sale as shown in Theo have been obtained from various sources such as sellers, public records, agents and other third parties. This information may relate to the condition of the property, permitted or unpermitted uses, zoning, square footage, lot size/acreage or other matters affecting value or desirability. Unless otherwise indicated in writing, neither brokers, agents nor Theo have verified, or will verify, such information. If any such information is important to buyer in determining whether to buy, the price to pay or intended use of the property, buyer is urged to conduct their own investigation with qualified professionals, satisfy themselves with respect to that information, and to rely solely on the results of that investigation.
School data provided by GreatSchools. School service boundaries are intended to be used as reference only. To verify enrollment eligibility for a property, contact the school directly.
