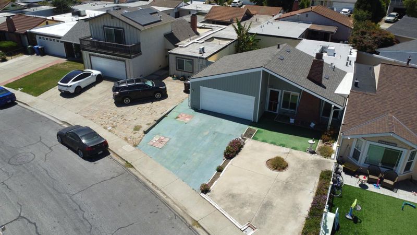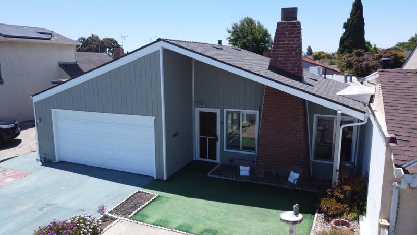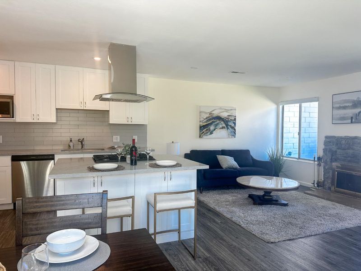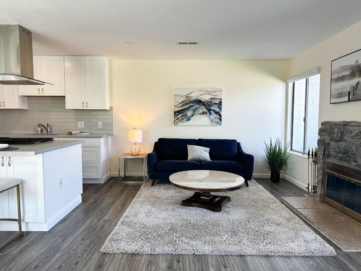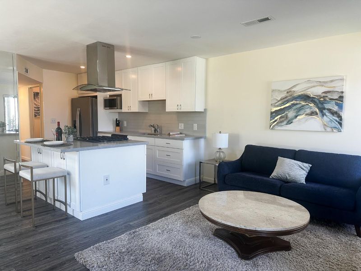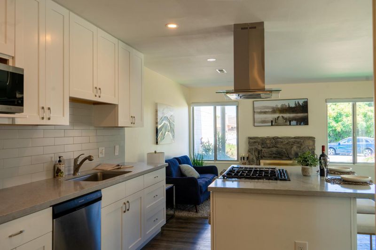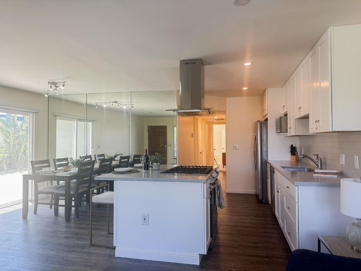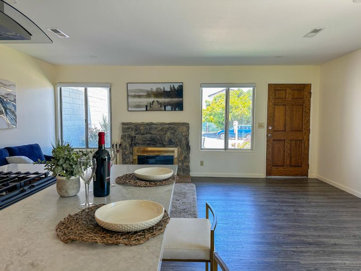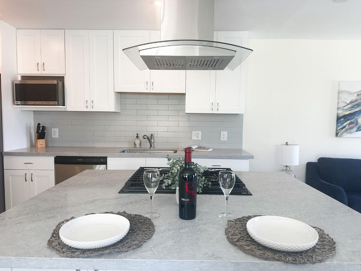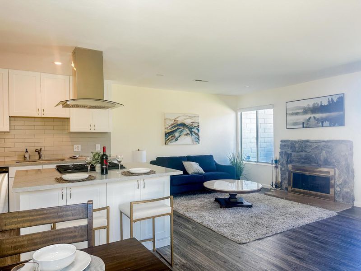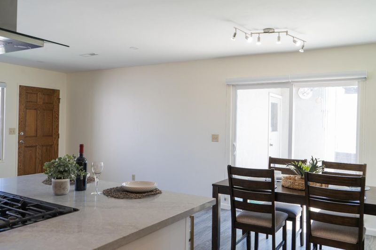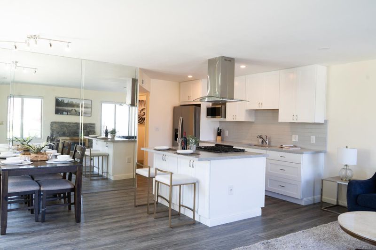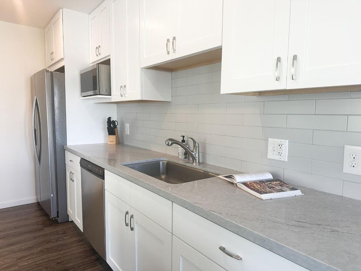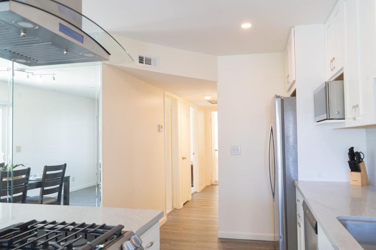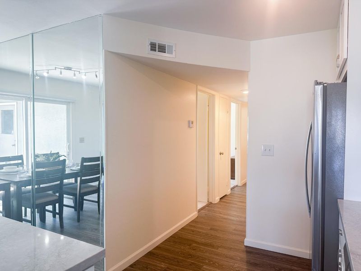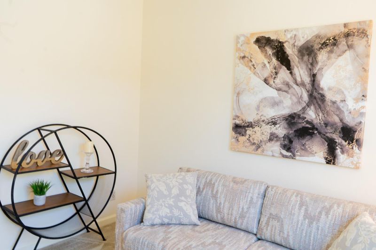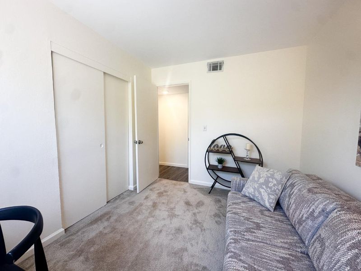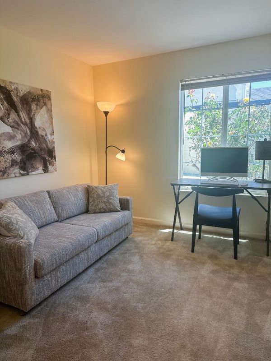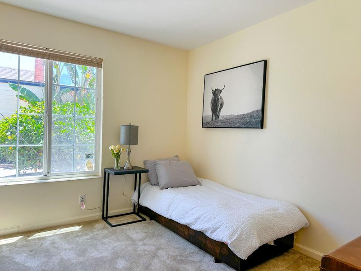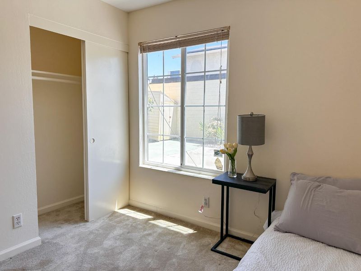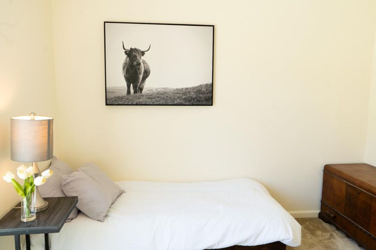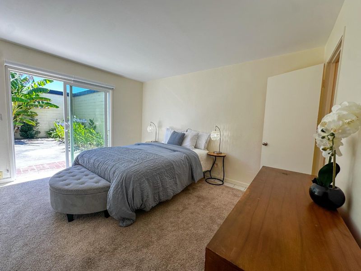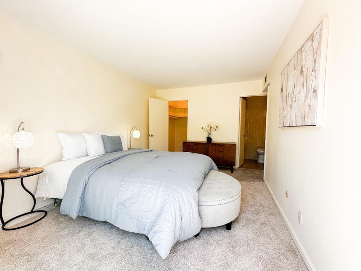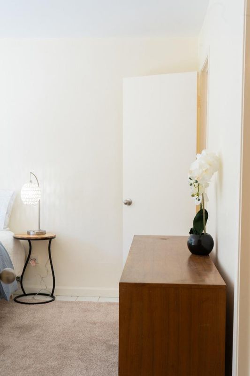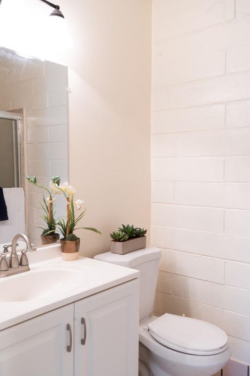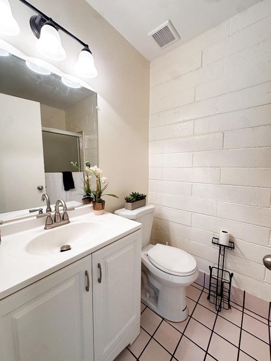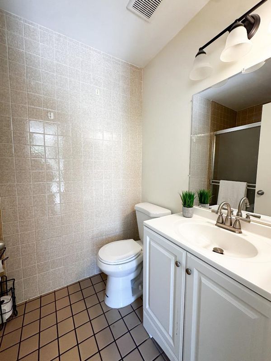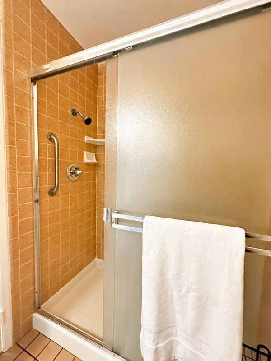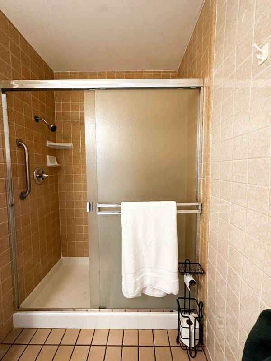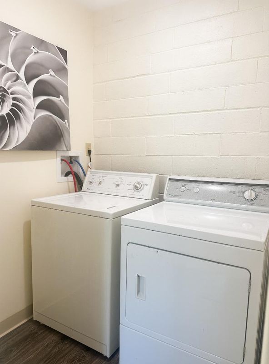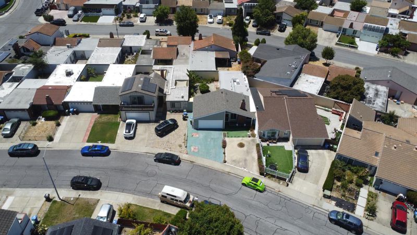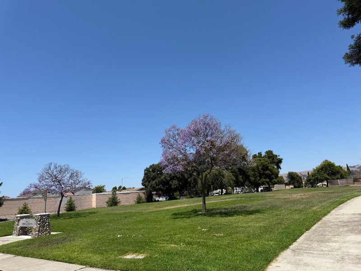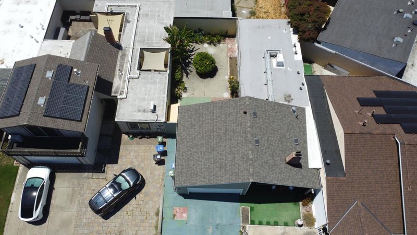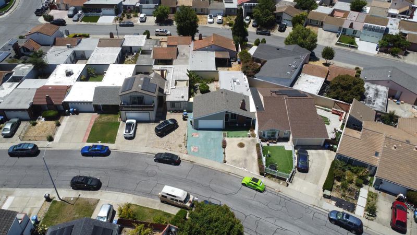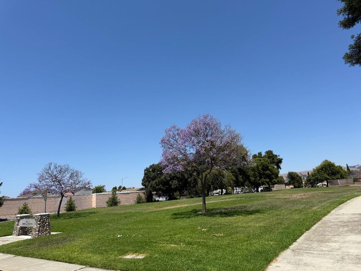
$1,195,000
1,060
SQ FT
$1,127
SQ/FT
33157 Lake Superior Place
@ Lake Mead Drive - 3700 - Fremont, Fremont
- 3 Bed
- 2 Bath
- 5 Park
- 1,060 sqft
- FREMONT
-

-
Sat Jul 12, 12:00 pm - 4:00 pm
First Open Hoise!
-
Sun Jul 13, 2:00 pm - 4:00 pm
First open house. Come take a look!!
Welcome to this beautifully updated and maintained open concept home located on a cul-de-sac only steps from Lowry Neighborhood Park. Primary en-suite features a generous walk-in closet and well appointed bathroom. Beautiful open floor plan with a modern kitchen featuring shaker cabinets, stainless steel appliances, quartz countertops and oversized island ideal for entertainment and gatherings. The dining area adjoins the kitchen, creating a seamless space for meals and gatherings. A cozy fireplace adds warmth and ambiance to the living space. Featuring a thoughtfully designed layout with 3 bedrooms and 2 full bathrooms with new vanities for added convenience. Laundry is made convenient with an inside area complete with a washer and dryer. The property includes a 2-car garage, providing ample space for vehicles and storage. New interior and exterior paint, new vinyl plank flooring & 2-year new roof. Low maintenance landscaping with mature high yield lemon tree on a large level yard. This home will not last long!
- Days on Market
- 1 day
- Current Status
- Active
- Original Price
- $1,195,000
- List Price
- $1,195,000
- On Market Date
- Jul 10, 2025
- Property Type
- Single Family Home
- Area
- 3700 - Fremont
- Zip Code
- 94555
- MLS ID
- ML82014157
- APN
- 543-0346-007
- Year Built
- 1969
- Stories in Building
- 1
- Possession
- Unavailable
- Data Source
- MLSL
- Origin MLS System
- MLSListings, Inc.
Peace Terrace Academy
Private K-8 Elementary, Religious, Core Knowledge
Students: 92 Distance: 0.3mi
Cesar Chavez Middle School
Public 6-8 Middle
Students: 1210 Distance: 0.5mi
Ardenwood Elementary School
Public K-6 Elementary
Students: 963 Distance: 0.9mi
Tom Kitayama Elementary School
Public K-5 Elementary
Students: 776 Distance: 1.1mi
Union City Christian School
Private K-12 Combined Elementary And Secondary, Religious, Coed
Students: 71 Distance: 1.1mi
Genius Kids Inc
Private K-6
Students: 91 Distance: 1.3mi
- Bed
- 3
- Bath
- 2
- Parking
- 5
- Attached Garage
- SQ FT
- 1,060
- SQ FT Source
- Unavailable
- Lot SQ FT
- 3,821.0
- Lot Acres
- 0.087718 Acres
- Kitchen
- Countertop - Quartz, Dishwasher, Hood Over Range, Oven Range, Refrigerator
- Cooling
- Central AC
- Dining Room
- Dining Area
- Disclosures
- Natural Hazard Disclosure
- Family Room
- No Family Room
- Flooring
- Carpet, Vinyl / Linoleum
- Foundation
- Concrete Block, Concrete Slab
- Fire Place
- Living Room
- Heating
- Central Forced Air
- Laundry
- Inside, Washer / Dryer
- Views
- Neighborhood
- Architectural Style
- Ranch
- Fee
- Unavailable
MLS and other Information regarding properties for sale as shown in Theo have been obtained from various sources such as sellers, public records, agents and other third parties. This information may relate to the condition of the property, permitted or unpermitted uses, zoning, square footage, lot size/acreage or other matters affecting value or desirability. Unless otherwise indicated in writing, neither brokers, agents nor Theo have verified, or will verify, such information. If any such information is important to buyer in determining whether to buy, the price to pay or intended use of the property, buyer is urged to conduct their own investigation with qualified professionals, satisfy themselves with respect to that information, and to rely solely on the results of that investigation.
School data provided by GreatSchools. School service boundaries are intended to be used as reference only. To verify enrollment eligibility for a property, contact the school directly.
