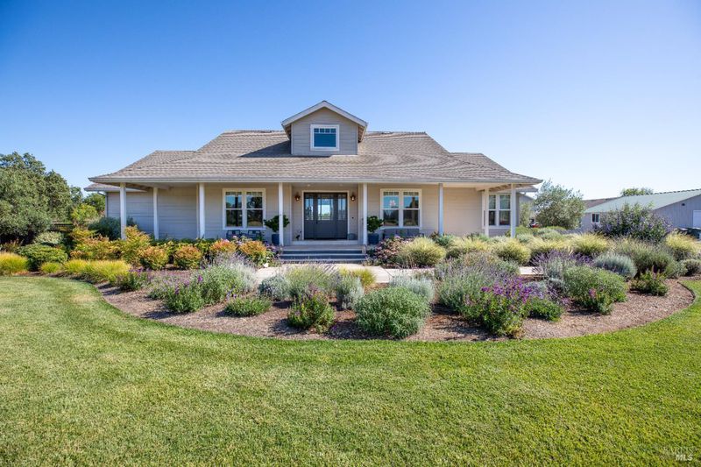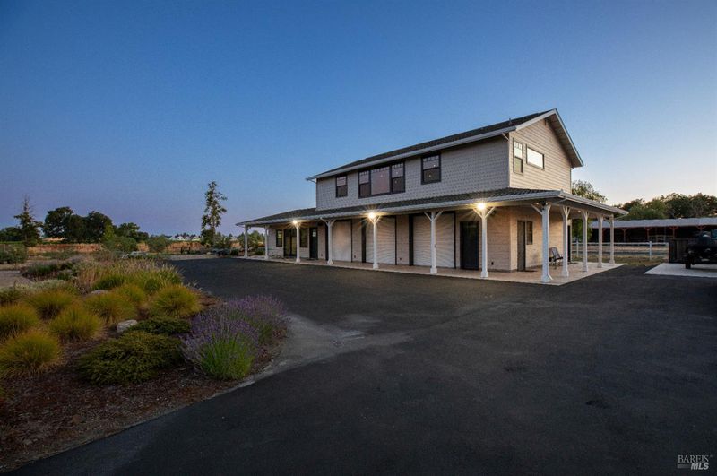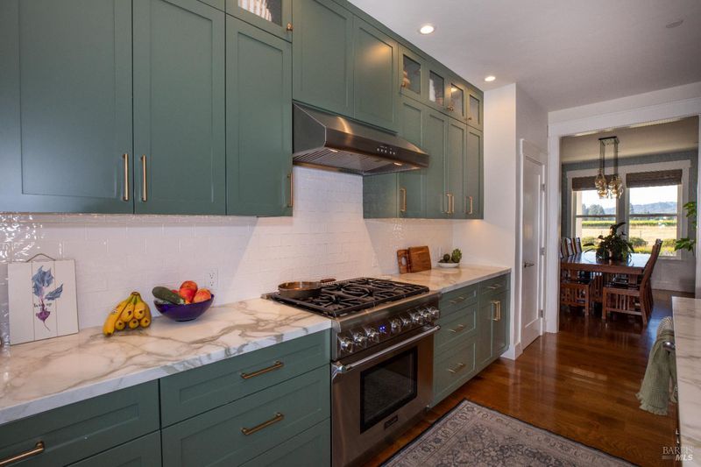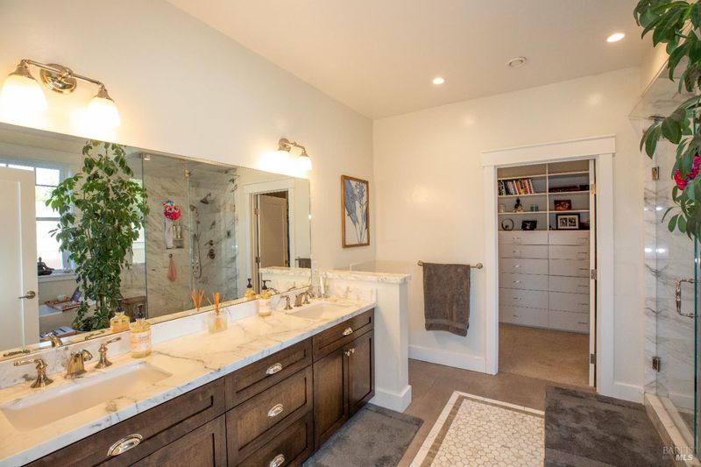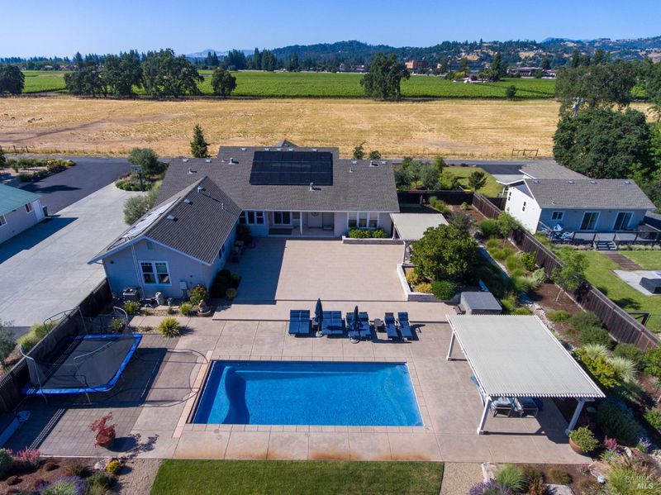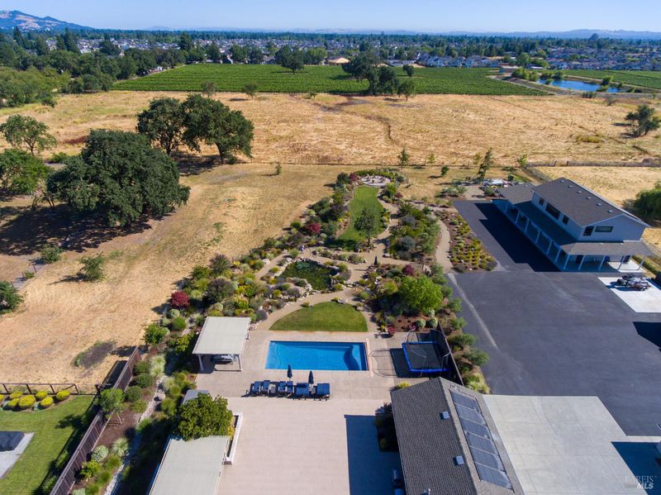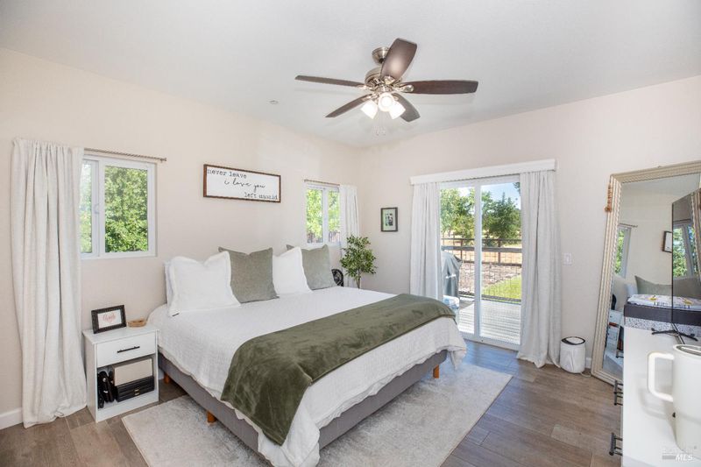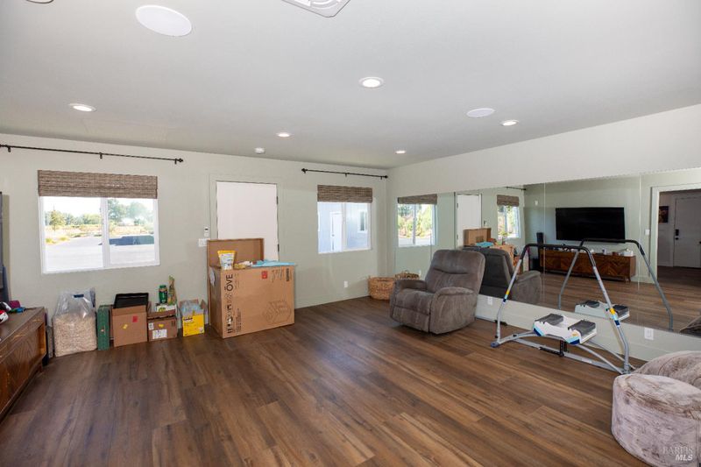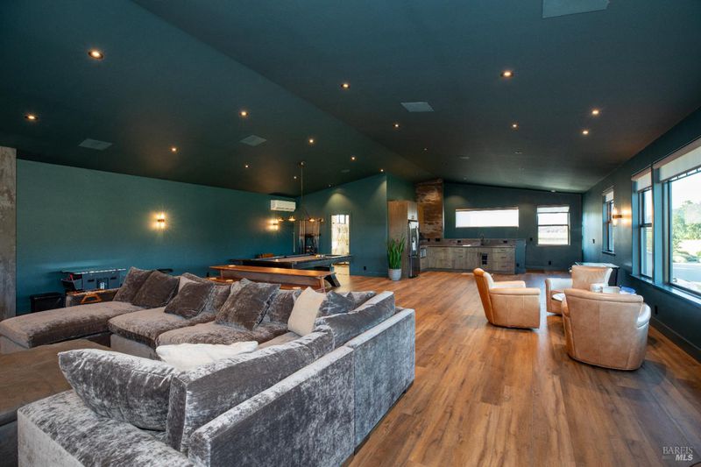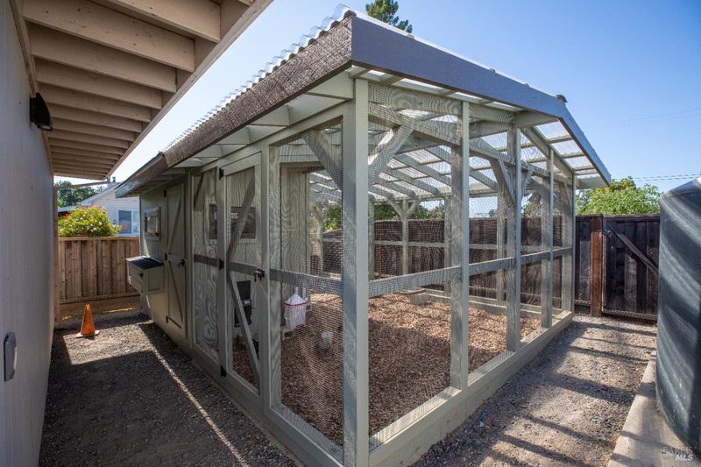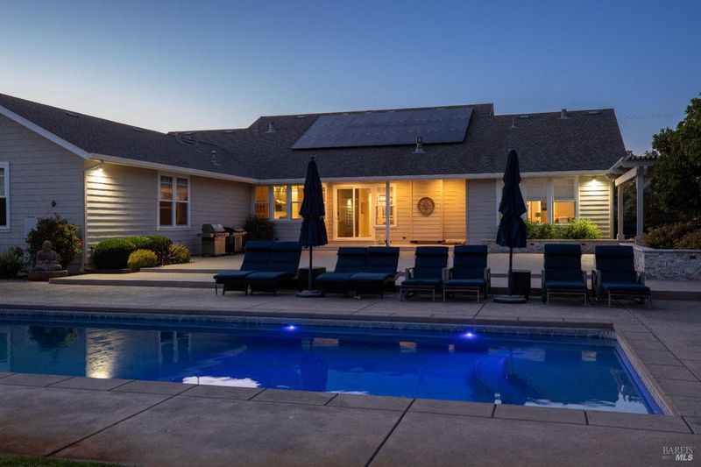
$2,998,000
7,442
SQ FT
$403
SQ/FT
4012 Cervantes Road
@ Barnes Rd - Santa Rosa-Northwest, Santa Rosa
- 2 Bed
- 3 (2/1) Bath
- 20 Park
- 7,442 sqft
- Santa Rosa
-

Welcome to your dream estate! This stunning property features a main home spanning 3,000+/- sq. ft., boasting 2 spacious bedrooms plus a dedicated office and 2.5 luxurious bathrooms. The heart of the home is the gourmet kitchen, equipped with exquisite Calacatta marble counters, top-of-the-line Thermador appliances, a 6-burner stove, and a 42-inch built-in refrigerator. Enjoy movie nights in the 9-speaker surround sound theater, or unwind in the primary bath featuring marble counters, a separate tub, and a steam shower, complemented by a large walk-in closet with built-in cabinetry. The guest home adds versatility with an additional one-bedroom suite and a large, fenced yard. A detached office and "zen den" provide tranquil spaces for work or relaxation. Explore the expansive 1,500 sq. ft. shop with a lift and three insulated roll-up doors, ideal for car enthusiasts. For recreation, enjoy a 1,500 sq. ft. recreation room with a kitchenette, theater and a cozy fireplace. The workout room features mirrored walls and ample natural light. Outside, the resort-style pool with a waterfall and koi pond is surrounded by walking trails and a 5,300 sq. ft. patio perfect for entertaining. With generously paved parking, this estate truly has it all! Make this wine country estate yours today!
- Days on Market
- 1 day
- Current Status
- Active
- Original Price
- $2,998,000
- List Price
- $2,998,000
- On Market Date
- Jul 9, 2025
- Property Type
- 2 Houses on Lot
- Area
- Santa Rosa-Northwest
- Zip Code
- 95403
- MLS ID
- 325062591
- APN
- 059-080-010-000
- Year Built
- 2016
- Stories in Building
- Unavailable
- Possession
- Close Of Escrow, Negotiable
- Data Source
- BAREIS
- Origin MLS System
Piner-Olivet Charter School
Charter 6-8 Middle
Students: 201 Distance: 0.7mi
Guadalupe Private
Private K-8 Elementary, Coed
Students: NA Distance: 0.8mi
Cardinal Newman High School
Private 9-12 Secondary, Religious, Coed
Students: 608 Distance: 0.8mi
St. Rose
Private K-8 Elementary, Religious, Coed
Students: 310 Distance: 0.8mi
Ursuline High School
Private 9-12 Secondary, Religious, All Female, Nonprofit
Students: NA Distance: 0.8mi
Jack London Elementary School
Public K-6 Elementary
Students: 279 Distance: 0.8mi
- Bed
- 2
- Bath
- 3 (2/1)
- Closet, Double Sinks, Marble, Radiant Heat, Shower Stall(s), Soaking Tub, Steam
- Parking
- 20
- Attached, Detached, Garage Door Opener, Interior Access, Private, RV Access, Workshop in Garage
- SQ FT
- 7,442
- SQ FT Source
- Assessor Auto-Fill
- Lot SQ FT
- 141,570.0
- Lot Acres
- 3.25 Acres
- Pool Info
- Built-In, Fiberglass, Solar Heat
- Kitchen
- Breakfast Area, Island, Marble Counter
- Cooling
- Central, Ductless, Heat Pump, MultiZone, See Remarks
- Dining Room
- Breakfast Nook, Formal Room
- Exterior Details
- Dog Run, Fire Pit, Uncovered Courtyard
- Family Room
- Cathedral/Vaulted
- Flooring
- Carpet, Wood
- Fire Place
- Family Room, See Remarks
- Heating
- Central, Heat Pump, MultiUnits, Radiant, Radiant Floor
- Laundry
- Inside Room
- Main Level
- Bedroom(s), Dining Room, Family Room, Full Bath(s), Garage, Kitchen, Living Room, Primary Bedroom
- Views
- Mountains, Panoramic, Vineyard
- Possession
- Close Of Escrow, Negotiable
- Fee
- $0
MLS and other Information regarding properties for sale as shown in Theo have been obtained from various sources such as sellers, public records, agents and other third parties. This information may relate to the condition of the property, permitted or unpermitted uses, zoning, square footage, lot size/acreage or other matters affecting value or desirability. Unless otherwise indicated in writing, neither brokers, agents nor Theo have verified, or will verify, such information. If any such information is important to buyer in determining whether to buy, the price to pay or intended use of the property, buyer is urged to conduct their own investigation with qualified professionals, satisfy themselves with respect to that information, and to rely solely on the results of that investigation.
School data provided by GreatSchools. School service boundaries are intended to be used as reference only. To verify enrollment eligibility for a property, contact the school directly.
