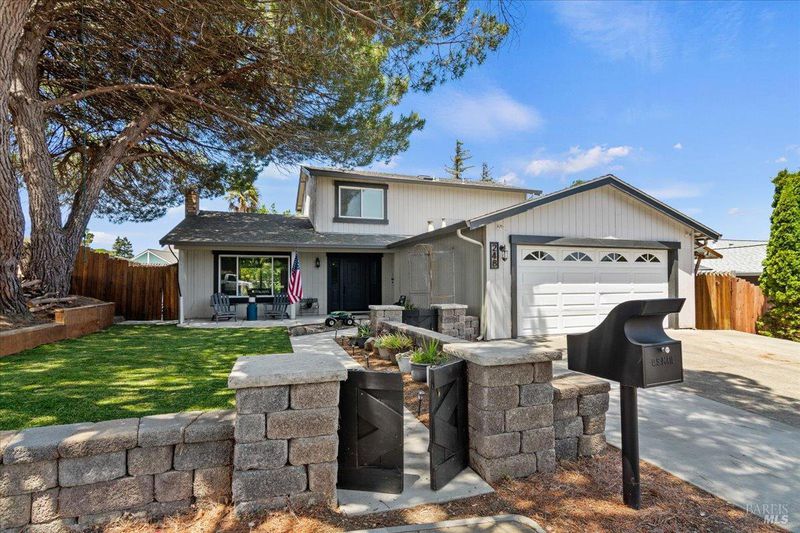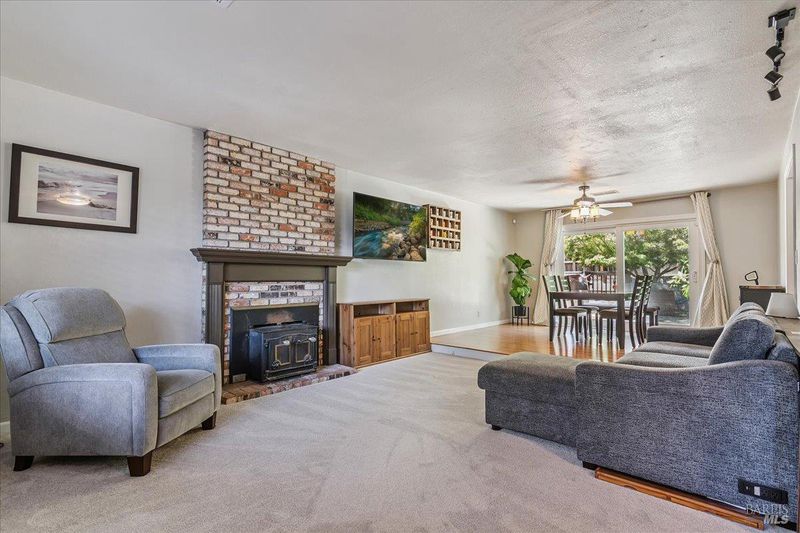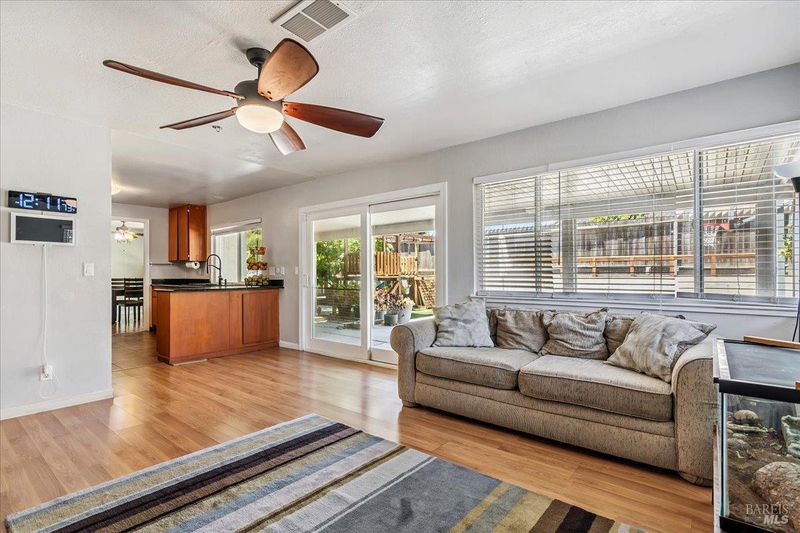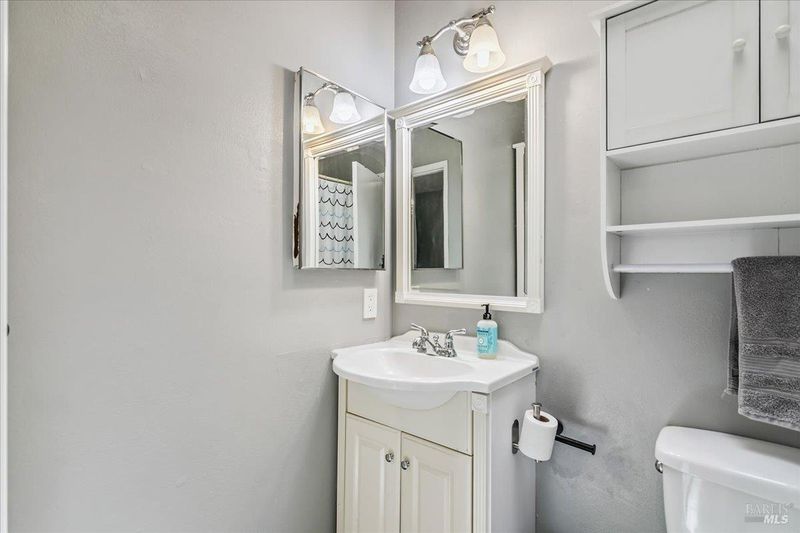
$839,000
1,874
SQ FT
$448
SQ/FT
248 Essex Way
@ Panorama - Benicia 1, Benicia
- 4 Bed
- 3 (2/1) Bath
- 6 Park
- 1,874 sqft
- Benicia
-

This lovely home offers four bedrooms and two and a half bathrooms, ready for you to move in. The beautifully landscaped front yard, featuring a charming stone wall, delightful gates, and a welcoming front porch, invites you in. One bedroom and a half bath are located on the lower level, ideal for a guest room, office, or both. Updated throughout, it showcases true pride of ownership. A new HVAC system and carpet were installed last month, while the master bathroom was remodeled in May. The cozy living room includes a fireplace and steps up to the formal dining room. The kitchen features updated countertops and ample storage space. The adjoining family room opens to the backyard, leading to a spacious partially covered patio. This expansive backyard is perfect for entertaining, relaxing, or playing basketball, thanks to the built-in basketball hoop. With a large play structure surrounded by faux grass, citrus trees, multiple gardening beds, a deck equipped with a hot tub, and a storage shed for all your toys and tools, there's truly something for everyone. Additionally, the extra-wide driveway provides potential for RV parking. The solar panels are fully paid off, a Tesla charger has been added to the garage, and the water heater has been replaced within the last 5 years.
- Days on Market
- 1 day
- Current Status
- Active
- Original Price
- $839,000
- List Price
- $839,000
- On Market Date
- Jul 10, 2025
- Property Type
- Single Family Residence
- Area
- Benicia 1
- Zip Code
- 94510
- MLS ID
- 325062230
- APN
- 0087-342-050
- Year Built
- 1975
- Stories in Building
- Unavailable
- Possession
- Close Of Escrow
- Data Source
- BAREIS
- Origin MLS System
Benicia Middle School
Public 6-8 Middle
Students: 1063 Distance: 0.6mi
Matthew Turner Elementary School
Public K-5 Elementary
Students: 498 Distance: 0.7mi
Joe Henderson Elementary School
Public K-5 Elementary
Students: 548 Distance: 0.8mi
Benicia High School
Public 9-12 Secondary
Students: 1565 Distance: 1.0mi
Mary Farmar Elementary School
Public K-5 Elementary
Students: 443 Distance: 1.0mi
Robert Semple Elementary School
Public K-5 Elementary
Students: 472 Distance: 1.4mi
- Bed
- 4
- Bath
- 3 (2/1)
- Parking
- 6
- Garage Door Opener, Garage Facing Front, RV Possible
- SQ FT
- 1,874
- SQ FT Source
- Assessor Auto-Fill
- Lot SQ FT
- 6,098.0
- Lot Acres
- 0.14 Acres
- Cooling
- Ceiling Fan(s), Central
- Fire Place
- Insert
- Heating
- Central
- Laundry
- In Garage
- Upper Level
- Bedroom(s), Full Bath(s), Primary Bedroom
- Main Level
- Bedroom(s), Dining Room, Family Room, Garage, Kitchen, Living Room, Partial Bath(s), Street Entrance
- Possession
- Close Of Escrow
- Fee
- $0
MLS and other Information regarding properties for sale as shown in Theo have been obtained from various sources such as sellers, public records, agents and other third parties. This information may relate to the condition of the property, permitted or unpermitted uses, zoning, square footage, lot size/acreage or other matters affecting value or desirability. Unless otherwise indicated in writing, neither brokers, agents nor Theo have verified, or will verify, such information. If any such information is important to buyer in determining whether to buy, the price to pay or intended use of the property, buyer is urged to conduct their own investigation with qualified professionals, satisfy themselves with respect to that information, and to rely solely on the results of that investigation.
School data provided by GreatSchools. School service boundaries are intended to be used as reference only. To verify enrollment eligibility for a property, contact the school directly.
































