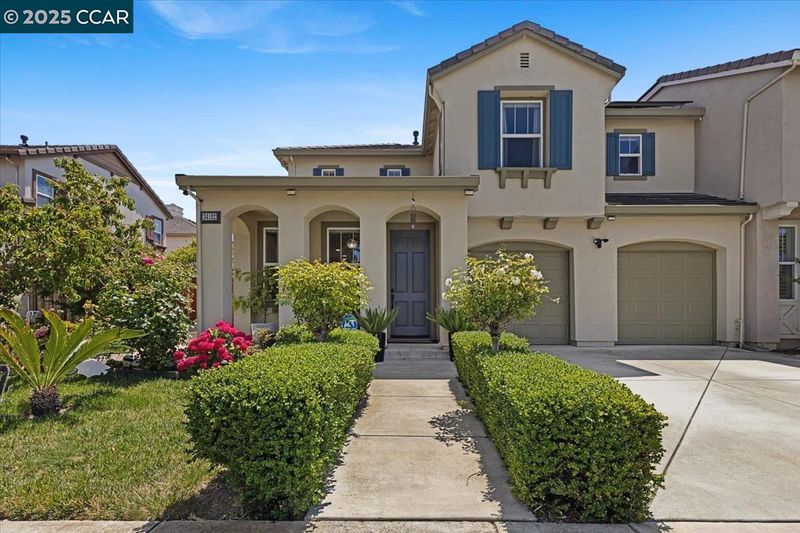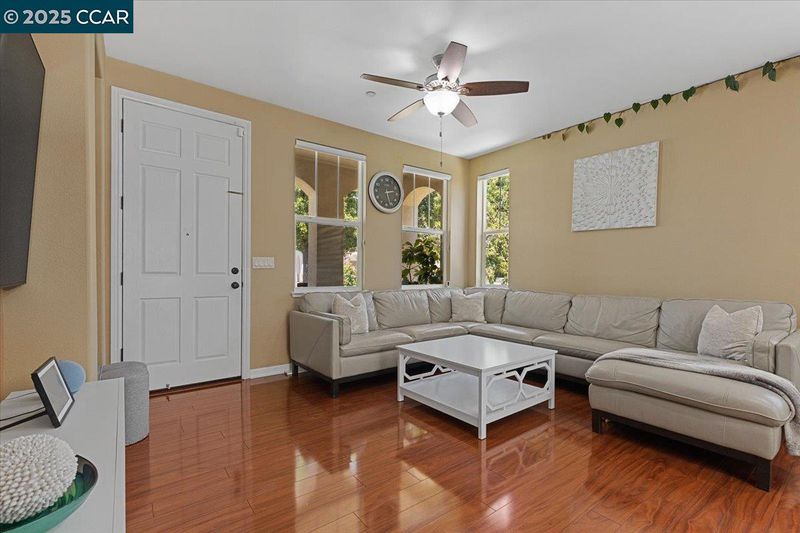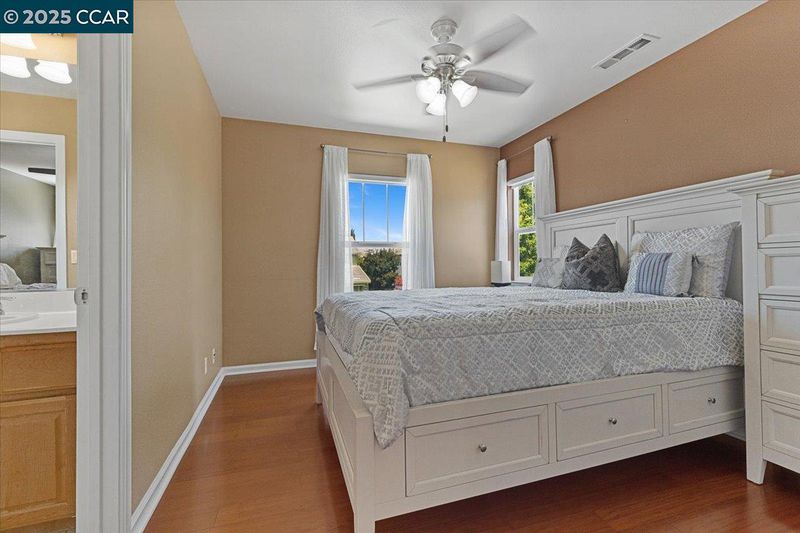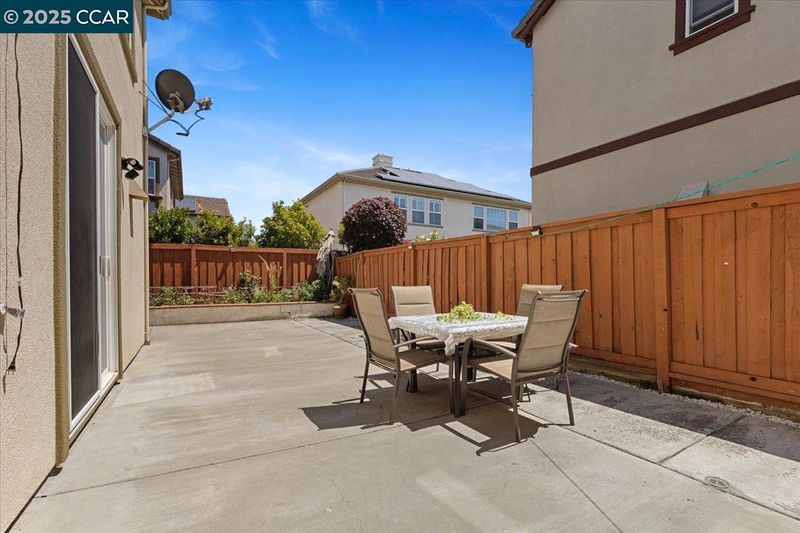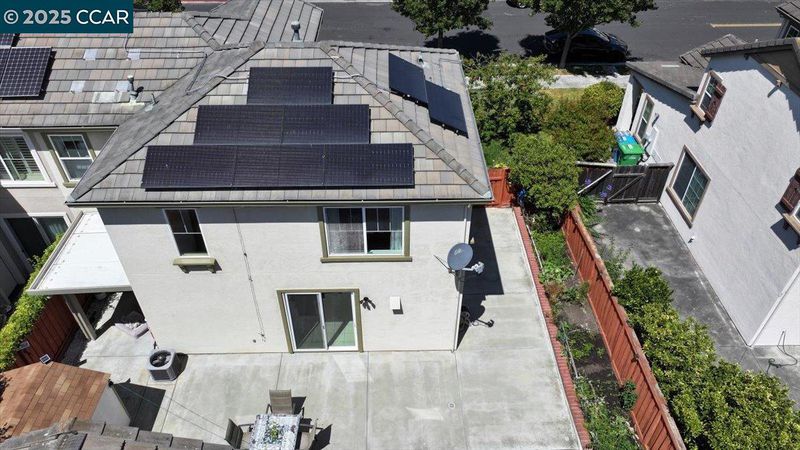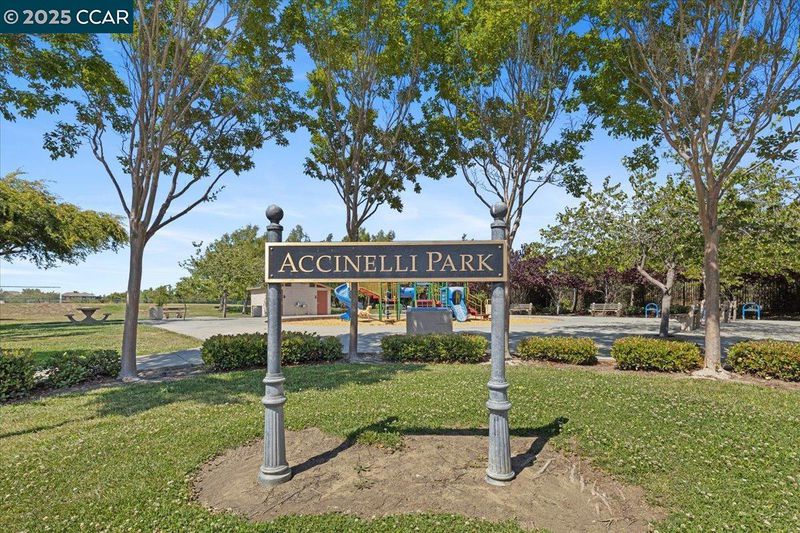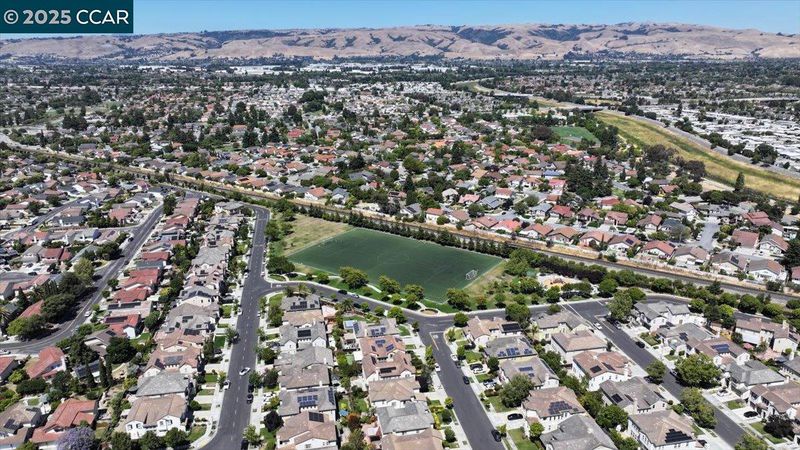
$1,550,000
1,518
SQ FT
$1,021
SQ/FT
34102 Zaner Way
@ Niland / Arcy St - Talavera, Union City
- 3 Bed
- 2.5 (2/1) Bath
- 2 Park
- 1,518 sqft
- Union City
-

-
Sat Jul 12, 1:00 pm - 3:00 pm
Call/text Leticia with any questions at 925-216-7720
FOR SALE or TRADE! Nestled in the heart of exclusive Talavera neighborhood, this stunning SFR offers exceptional style, comfort & modern conveniences. Nicely designed living space, perfect for those seeking the best quality & location. Rich Brazilian Cherry engineered wood floors flow seamlessly thru-out, open-concept living area feels bright & inviting enhanced by recessed lighting also in the kitchen & high ceilings amplifying the space. Kitchen features natural granite counters, double-bowl sink & plenty of cherry-brown wood cabinets. Laundry rm located upstairs for ultimate ease. Serene primary suite w/spacious bath & dual sinks. Add'l baths & bedrooms are equally well-appointed, including premier rolling dual sheer shades & ceiling fans for year-round comfort. Outside, enjoy a low-maintenance front, peach tree & back yard w/a new patio cover, tool shed & a charming side planter bed. The garage offers a Tesla charger, ample storage & a kitchenette. Solar panels (owned & paid off) enhance energy efficiency. This community is an exclusive enclave of prestigious $2.5M+ residences, located steps from Accinalli Park, Alameda Creek Trail, just mins to major highways & bridges, top tech companies & vibrant Bay Area amenities *** Open House Sat July 12th 1-3pm, Offers due Tues @ 3pm!
- Current Status
- New
- Original Price
- $1,550,000
- List Price
- $1,550,000
- On Market Date
- Jul 9, 2025
- Property Type
- Detached
- D/N/S
- Talavera
- Zip Code
- 94587
- MLS ID
- 41104055
- APN
- 543467144
- Year Built
- 2007
- Stories in Building
- 2
- Possession
- Negotiable, Seller Rent Back
- Data Source
- MAXEBRDI
- Origin MLS System
- CONTRA COSTA
Pioneer Elementary School
Public K-5 Elementary
Students: 750 Distance: 0.5mi
Peace Terrace Academy
Private K-8 Elementary, Religious, Core Knowledge
Students: 92 Distance: 0.6mi
Ardenwood Elementary School
Public K-6 Elementary
Students: 963 Distance: 0.7mi
Genius Kids Inc
Private K-6
Students: 91 Distance: 0.9mi
Delaine Eastin Elementary School
Public K-5 Elementary
Students: 765 Distance: 0.9mi
Forest Park Elementary School
Public K-6 Elementary
Students: 1011 Distance: 1.2mi
- Bed
- 3
- Bath
- 2.5 (2/1)
- Parking
- 2
- Attached, Int Access From Garage, Off Street
- SQ FT
- 1,518
- SQ FT Source
- Public Records
- Lot SQ FT
- 3,500.0
- Lot Acres
- 0.08 Acres
- Pool Info
- None
- Kitchen
- Dishwasher, Gas Range, Tile Counters, Gas Range/Cooktop, Kitchen Island, Updated Kitchen
- Cooling
- Central Air
- Disclosures
- Disclosure Package Avail
- Entry Level
- Exterior Details
- Front Yard, Landscape Front
- Flooring
- Engineered Wood
- Foundation
- Fire Place
- None
- Heating
- Forced Air
- Laundry
- Laundry Room
- Upper Level
- 2 Bedrooms, 2 Baths, Primary Bedrm Suite - 1
- Main Level
- 0.5 Bath, Main Entry
- Possession
- Negotiable, Seller Rent Back
- Architectural Style
- Traditional
- Non-Master Bathroom Includes
- Shower Over Tub, Solid Surface
- Construction Status
- Existing
- Additional Miscellaneous Features
- Front Yard, Landscape Front
- Location
- Level, Zero Lot Line, Front Yard
- Roof
- Tile
- Water and Sewer
- Public
- Fee
- Unavailable
MLS and other Information regarding properties for sale as shown in Theo have been obtained from various sources such as sellers, public records, agents and other third parties. This information may relate to the condition of the property, permitted or unpermitted uses, zoning, square footage, lot size/acreage or other matters affecting value or desirability. Unless otherwise indicated in writing, neither brokers, agents nor Theo have verified, or will verify, such information. If any such information is important to buyer in determining whether to buy, the price to pay or intended use of the property, buyer is urged to conduct their own investigation with qualified professionals, satisfy themselves with respect to that information, and to rely solely on the results of that investigation.
School data provided by GreatSchools. School service boundaries are intended to be used as reference only. To verify enrollment eligibility for a property, contact the school directly.
