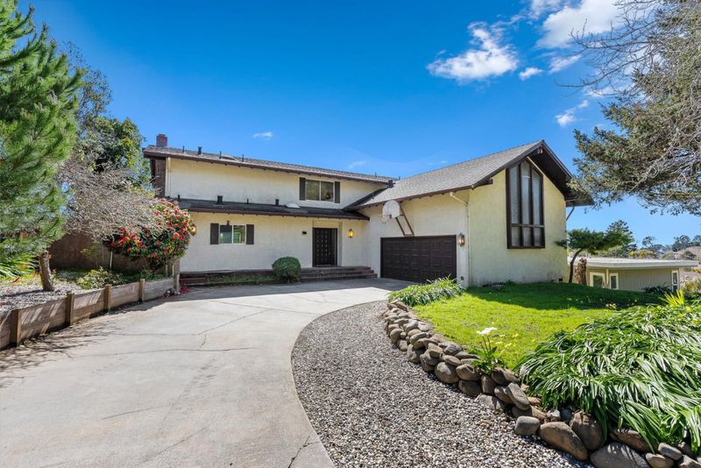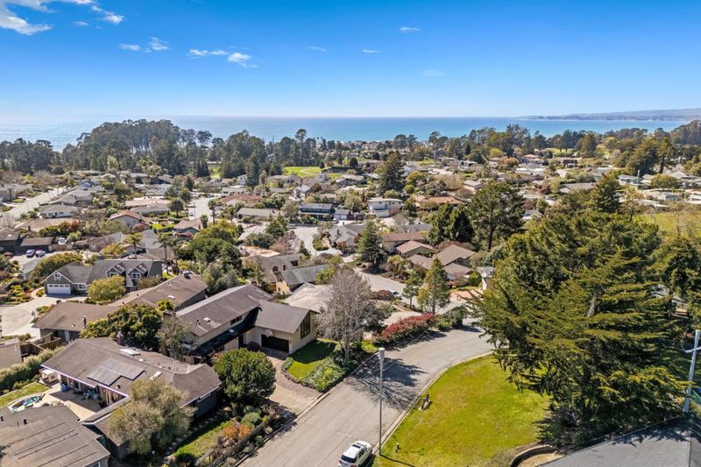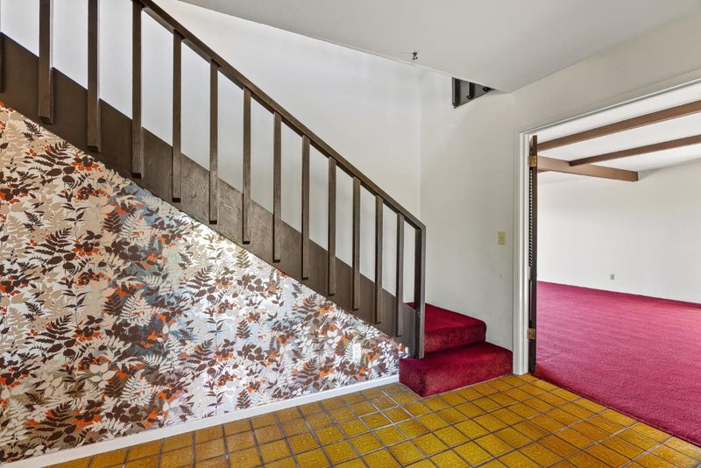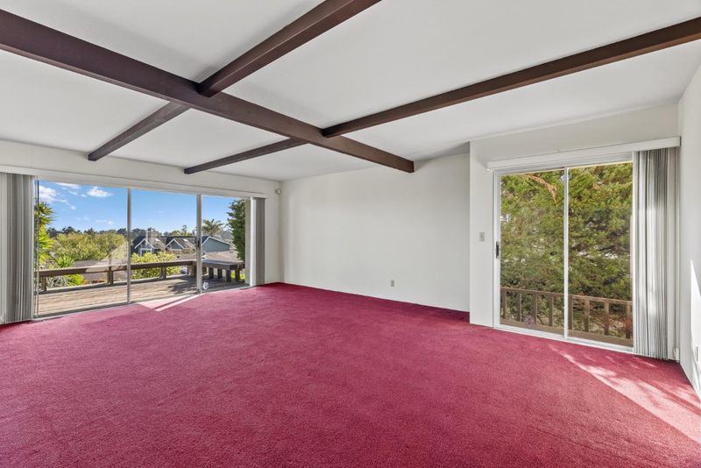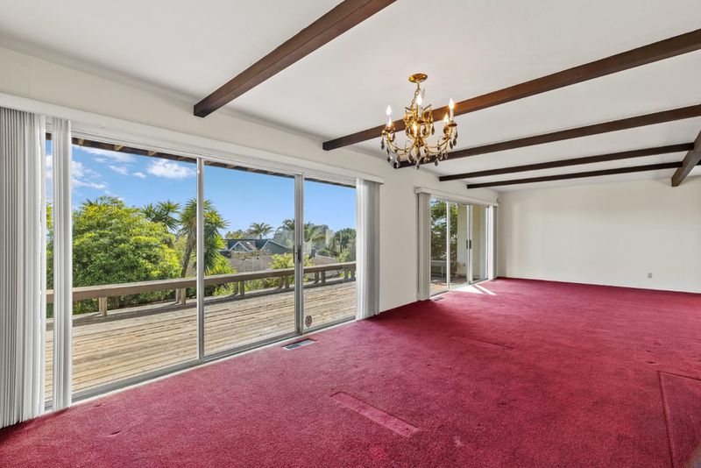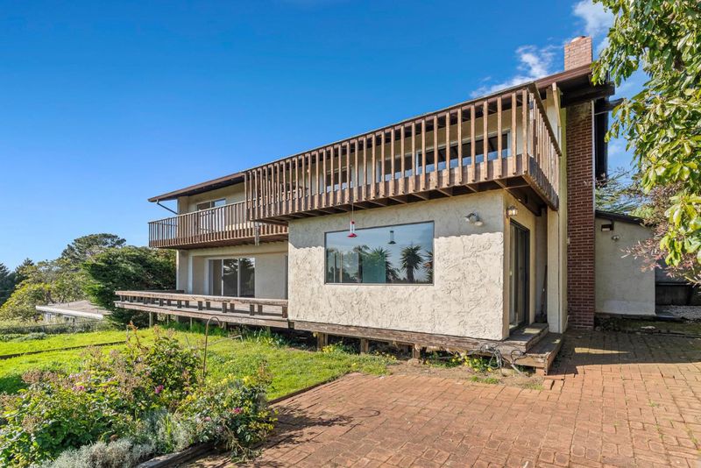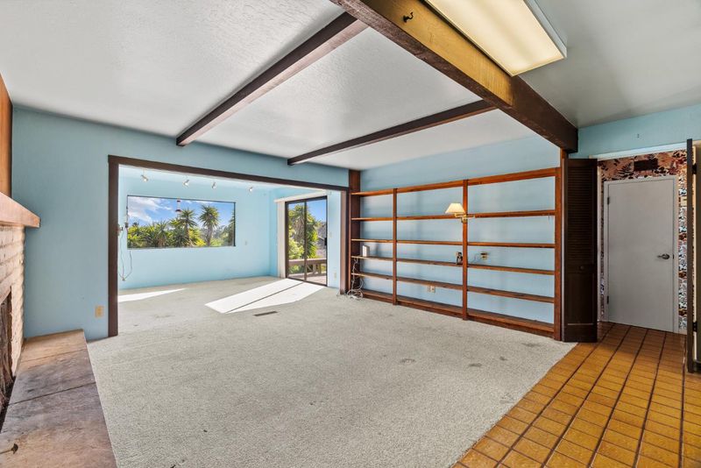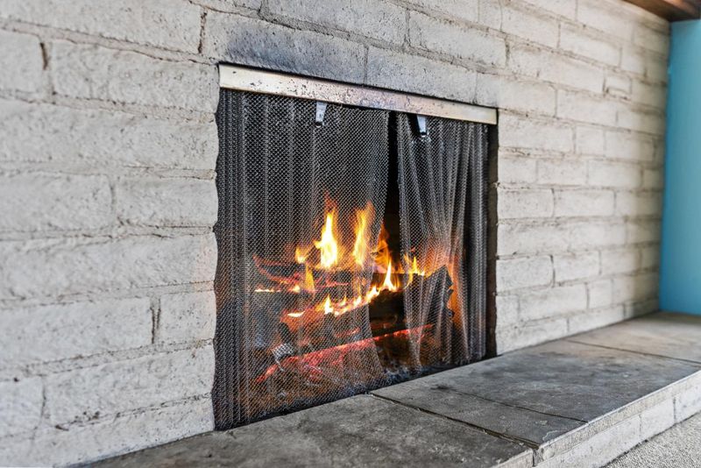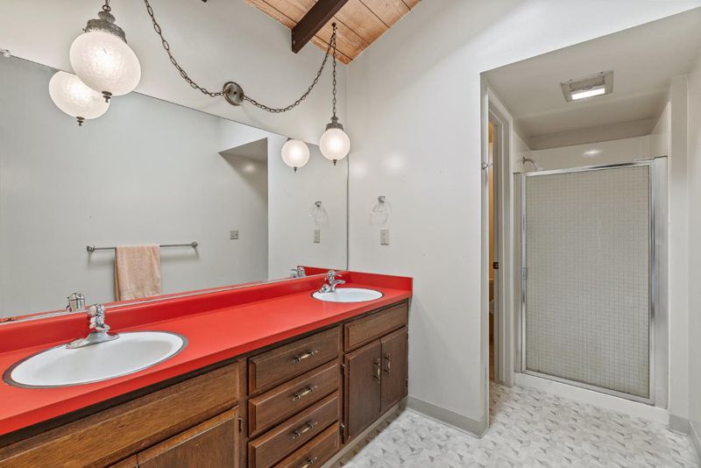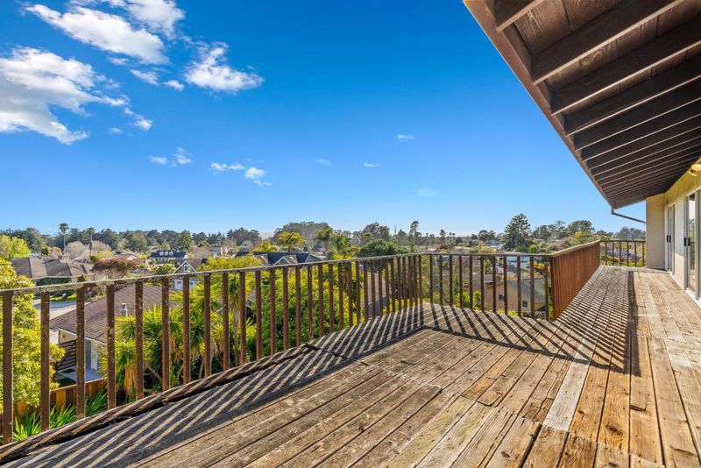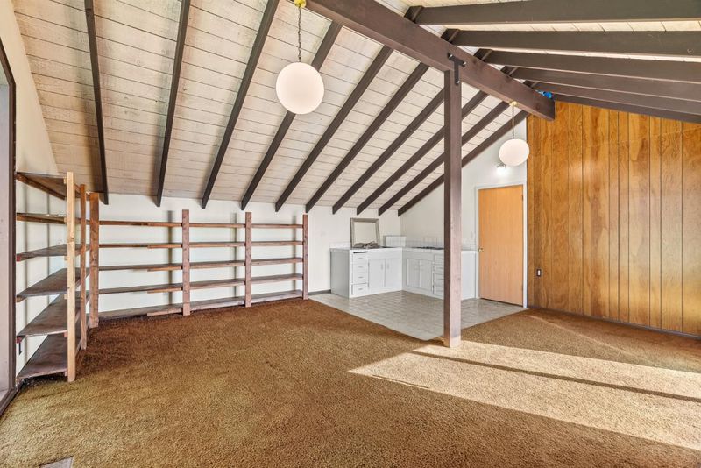
$1,580,000
2,900
SQ FT
$545
SQ/FT
210 Thunderbird Drive
@ Pinehurst Drive - 48 - Rio Del Mar/Seascape, Aptos
- 3 Bed
- 3 (2/1) Bath
- 2 Park
- 2,900 sqft
- Aptos
-

-
Sat Jul 12, 1:00 pm - 3:00 pm
Welcome to 210 Thunderbird Drive, a multi-level home tucked into the heart of Rio Del Mar, one of Aptos most sought-after neighborhoods. With 3 bedrooms, 2.5 bathrooms, and a spacious bonus room, this home offers a versatile layout full of possibility. Step into the open living and dining area, where natural light pours in through dual sliding glass doors that lead to the expansive deckan ideal spot to unwind or entertain. From the main living space, youll catch peeks of the ocean, while all three upstairs bedrooms enjoy sweeping views of the Monterey Bay. The primary suite is a true retreat, featuring its own fireplace, a large walk-in closet, and those same stunning ocean vistas. Each bedroom has direct deck access via its own sliding door, creating a seamless connection to the outdoors and inviting in the fresh coastal breeze. On the second level, youll find a convenient laundry room and a generous bonus space ready to be customizedwhether its a home office, gym, or media room. Ideally situated just minutes from the beach, Seascape Golf Club, tennis courts, local dining, and shops, this home places you right in the middle of everything Aptos has to offer. With beautiful views and endless potential, 210 Thunderbird Drive is ready for its next chapter.
- Days on Market
- 1 day
- Current Status
- Active
- Original Price
- $1,580,000
- List Price
- $1,580,000
- On Market Date
- Jul 8, 2025
- Property Type
- Single Family Home
- Area
- 48 - Rio Del Mar/Seascape
- Zip Code
- 95003
- MLS ID
- ML82013849
- APN
- 053-102-05-000
- Year Built
- 1971
- Stories in Building
- Unavailable
- Possession
- Unavailable
- Data Source
- MLSL
- Origin MLS System
- MLSListings, Inc.
Rio Del Mar Elementary School
Public K-6 Elementary
Students: 528 Distance: 0.2mi
St. Abraham's Classical Christian Academy
Private K-11 Religious, Coed
Students: 170 Distance: 0.6mi
Aptos Academy
Private PK-8 Elementary, Coed
Students: 95 Distance: 0.6mi
Aptos Junior High School
Public 7-8 Middle
Students: 681 Distance: 1.4mi
Aptos High School
Public 9-12 Secondary
Students: 1432 Distance: 1.5mi
Valencia Elementary School
Public K-6 Elementary
Students: 545 Distance: 1.7mi
- Bed
- 3
- Bath
- 3 (2/1)
- Double Sinks, Tub, Half on Ground Floor, Stall Shower - 2+
- Parking
- 2
- Detached Garage, On Street, Guest / Visitor Parking
- SQ FT
- 2,900
- SQ FT Source
- Unavailable
- Lot SQ FT
- 9,670.0
- Lot Acres
- 0.221993 Acres
- Kitchen
- Countertop - Formica, Dishwasher, Cooktop - Gas, Garbage Disposal, Island, Exhaust Fan
- Cooling
- None
- Dining Room
- Dining Area in Living Room, Dining Area
- Disclosures
- Natural Hazard Disclosure
- Family Room
- Kitchen / Family Room Combo
- Flooring
- Carpet, Vinyl / Linoleum
- Foundation
- Concrete Perimeter
- Fire Place
- Family Room, Gas Starter, Primary Bedroom, Wood Burning
- Heating
- Central Forced Air
- Laundry
- Upper Floor, Inside
- Fee
- Unavailable
MLS and other Information regarding properties for sale as shown in Theo have been obtained from various sources such as sellers, public records, agents and other third parties. This information may relate to the condition of the property, permitted or unpermitted uses, zoning, square footage, lot size/acreage or other matters affecting value or desirability. Unless otherwise indicated in writing, neither brokers, agents nor Theo have verified, or will verify, such information. If any such information is important to buyer in determining whether to buy, the price to pay or intended use of the property, buyer is urged to conduct their own investigation with qualified professionals, satisfy themselves with respect to that information, and to rely solely on the results of that investigation.
School data provided by GreatSchools. School service boundaries are intended to be used as reference only. To verify enrollment eligibility for a property, contact the school directly.
