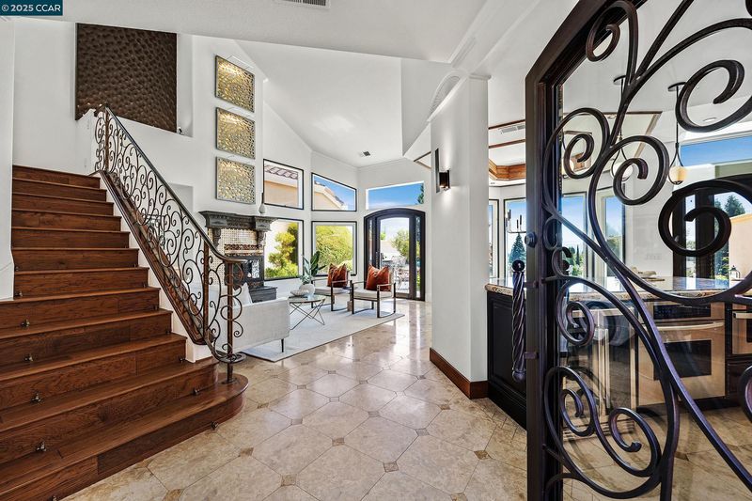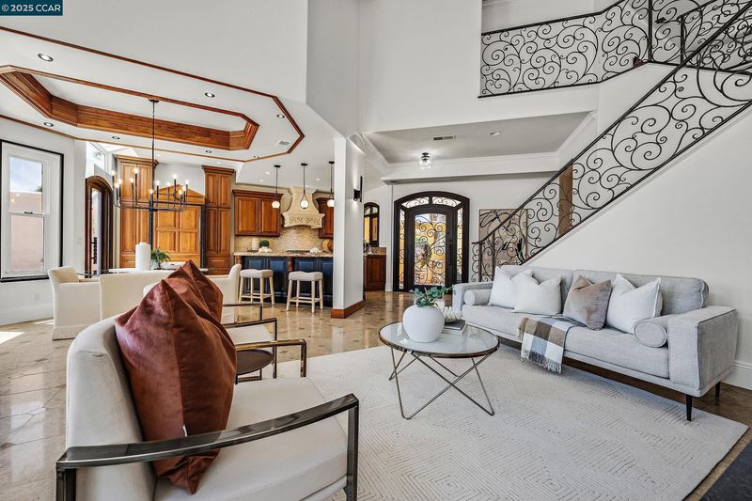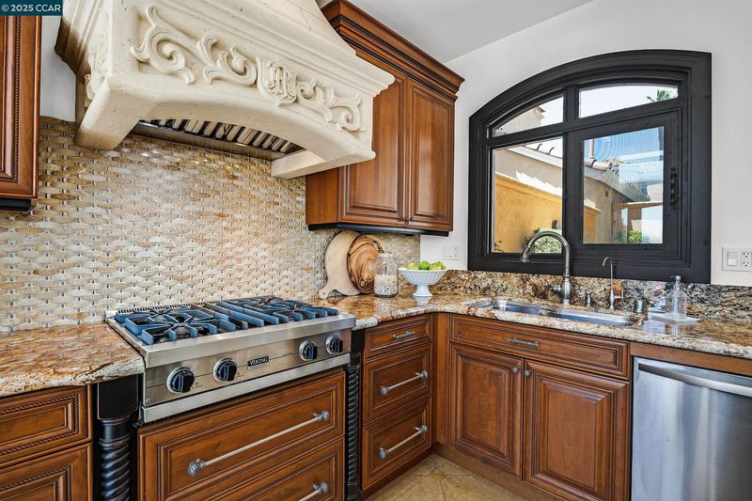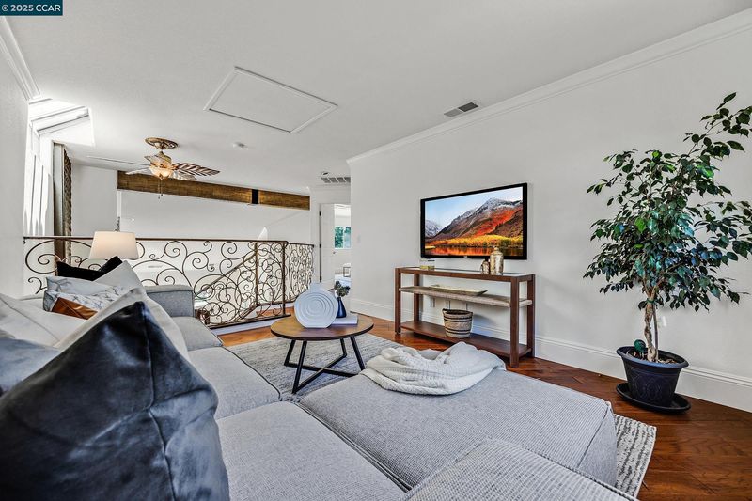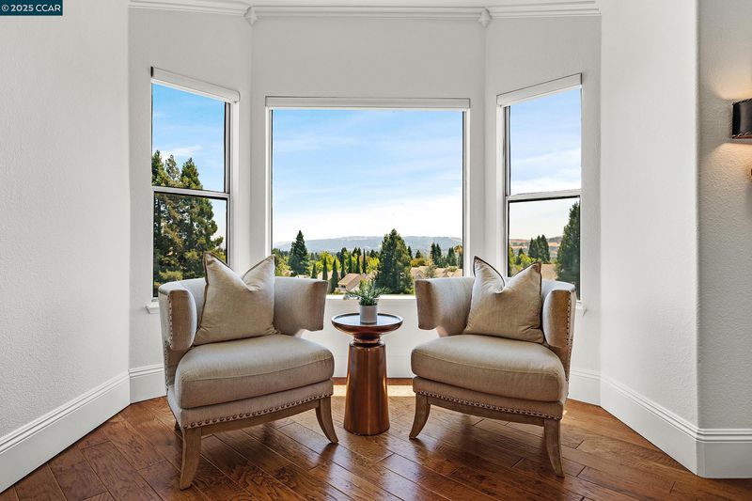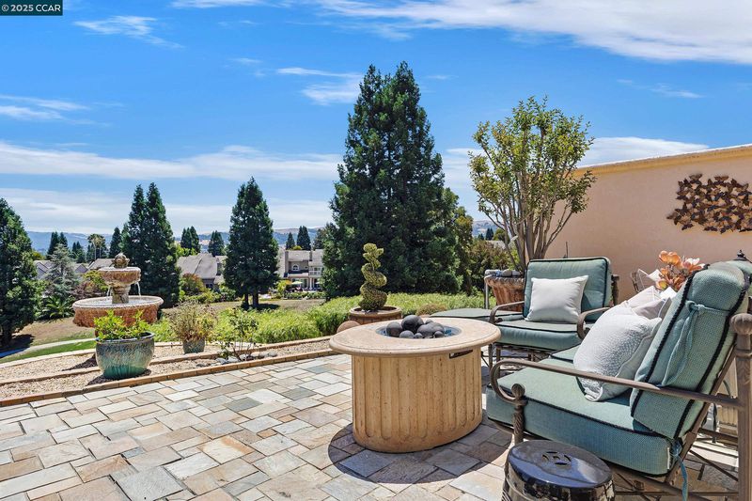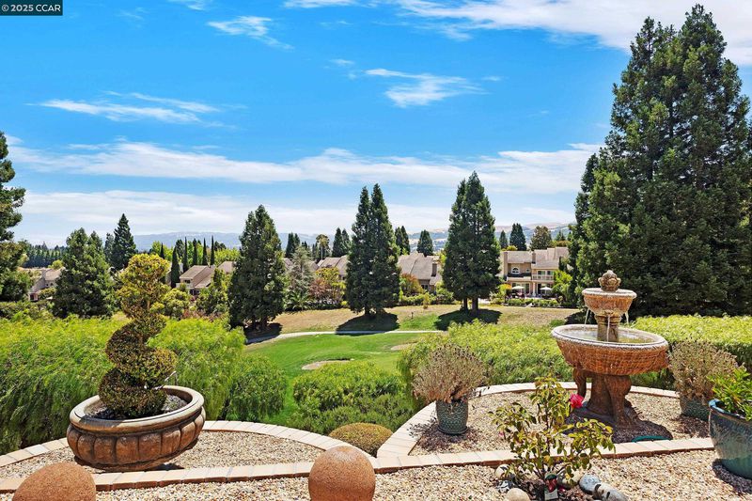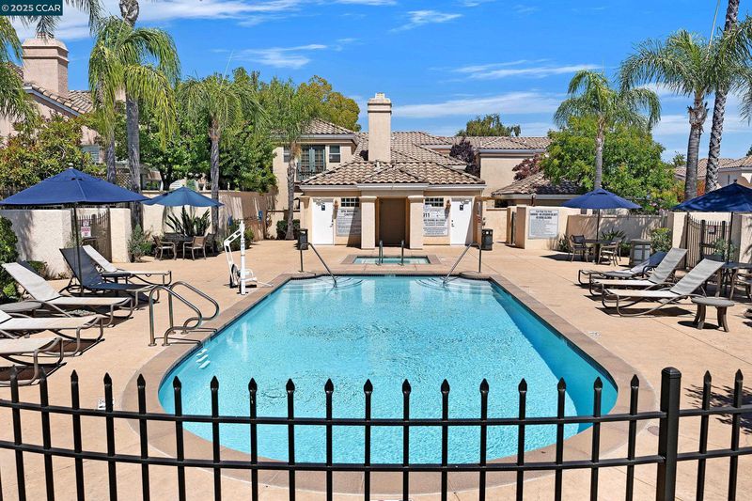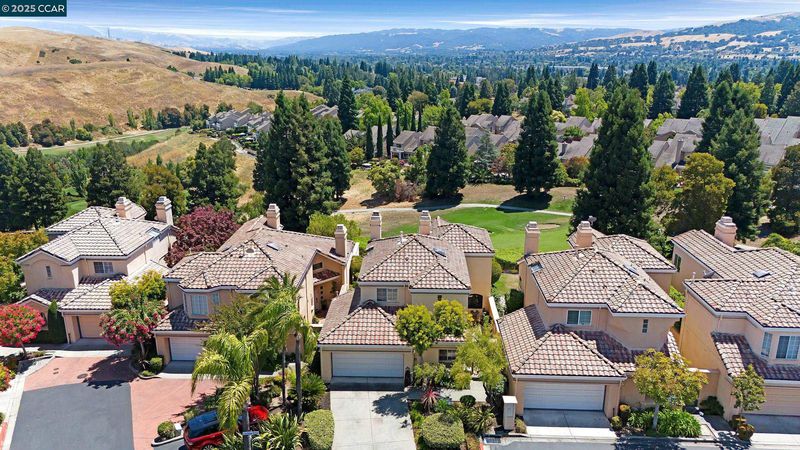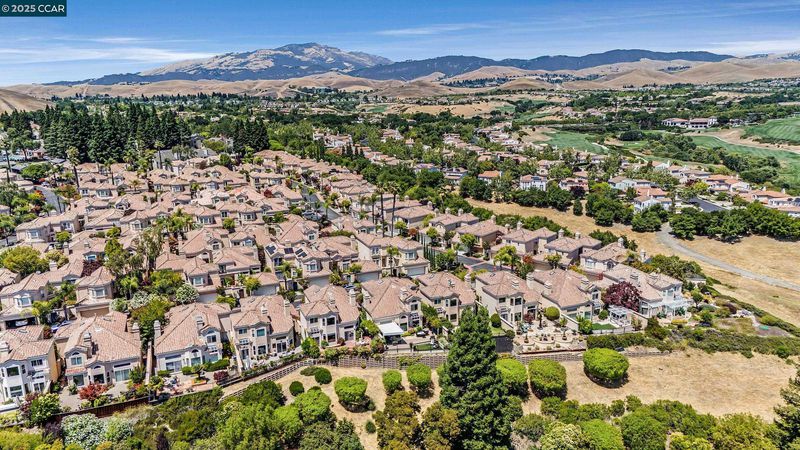
$1,698,000
1,885
SQ FT
$901
SQ/FT
150 Cortona Dr
@ Echo Ridge - Echo Ridge, San Ramon
- 3 Bed
- 2 Bath
- 2 Park
- 1,885 sqft
- San Ramon
-

-
Thu Jul 10, 10:30 am - 1:30 pm
Join us during Broker Tour
-
Thu Jul 10, 5:00 pm - 7:00 pm
Join us during Twilight Broker Tour
-
Sat Jul 12, 1:00 pm - 4:00 pm
Come see this beautiful home!
-
Sun Jul 13, 1:00 pm - 4:00 pm
Come see this beautiful home!
Welcome to paradise! This sophisticated Mediterranean-style residence offers breathtaking golf course views with sweeping rolling hills all while delivering upscale finishes and a truly luxurious lifestyle. Inside, you'll find stunning details throughout—from the custom wrought iron doors to the intricate tilework on the fireplace, showcasing true pride of ownership. The gourmet kitchen is a standout, featuring custom cabinetry, a Viking range, a Sub-Zero fridge, and Thermador oven—perfect for entertaining or enjoying a quiet night in. The main level also includes a full bedroom and bathroom, ideal for guests or multi-generational living. Relax and unwind in the steam shower downstairs or retreat to the spa-inspired primary suite upstairs, complete with a custom fireplace, jacuzzi tub, walk-in closet and serene views. Step outside to gaze at the view or enjoy multiple seating and dining areas, a tranquil fountain, and lush potted plants—all designed for low-maintenance enjoyment. The community features a resort-style pool and a secure, gated entrance for added peace of mind. Minutes from City Center, Whole Foods, Target and with easy access to 680, this home is as convenient as it is luxurious. If you’ve been searching for elegant, resort-inspired living in San Ramon, this is it!
- Current Status
- New
- Original Price
- $1,698,000
- List Price
- $1,698,000
- On Market Date
- Jul 8, 2025
- Property Type
- Detached
- D/N/S
- Echo Ridge
- Zip Code
- 94582
- MLS ID
- 41103936
- APN
- 2137600785
- Year Built
- 1990
- Stories in Building
- 2
- Possession
- Close Of Escrow, Negotiable
- Data Source
- MAXEBRDI
- Origin MLS System
- CONTRA COSTA
Iron Horse Middle School
Public 6-8 Middle
Students: 1069 Distance: 1.0mi
Montevideo Elementary School
Public K-5 Elementary
Students: 658 Distance: 1.0mi
Coyote Creek Elementary School
Public K-5 Elementary
Students: 920 Distance: 1.1mi
California High School
Public 9-12 Secondary
Students: 2777 Distance: 1.4mi
Golden View Elementary School
Public K-5 Elementary
Students: 668 Distance: 1.4mi
Heritage Academy - San Ramon
Private K-6 Coed
Students: 20 Distance: 1.6mi
- Bed
- 3
- Bath
- 2
- Parking
- 2
- Attached, Int Access From Garage, Garage Faces Front, Garage Door Opener
- SQ FT
- 1,885
- SQ FT Source
- Assessor Agent-Fill
- Lot SQ FT
- 4,400.0
- Lot Acres
- 0.1 Acres
- Pool Info
- None, Community
- Kitchen
- Dishwasher, Double Oven, Gas Range, Microwave, Oven, Range, Refrigerator, Dryer, Washer, Gas Water Heater, Breakfast Bar, Counter - Solid Surface, Eat-in Kitchen, Gas Range/Cooktop, Oven Built-in, Range/Oven Built-in, Updated Kitchen
- Cooling
- Ceiling Fan(s), Central Air
- Disclosures
- Nat Hazard Disclosure, Disclosure Package Avail
- Entry Level
- Exterior Details
- Back Yard, Terraced Down, Entry Gate, Landscape Back, Low Maintenance
- Flooring
- Hardwood, Tile
- Foundation
- Fire Place
- Living Room, Master Bedroom
- Heating
- Forced Air
- Laundry
- Inside Room
- Main Level
- 1 Bedroom, 1 Bath, Laundry Facility, No Steps to Entry, Main Entry
- Views
- Golf Course, Hills
- Possession
- Close Of Escrow, Negotiable
- Architectural Style
- Contemporary, Mediterranean, Spanish
- Construction Status
- Existing
- Additional Miscellaneous Features
- Back Yard, Terraced Down, Entry Gate, Landscape Back, Low Maintenance
- Location
- Premium Lot, Back Yard, Street Light(s)
- Roof
- Tile
- Water and Sewer
- Public
- Fee
- $238
MLS and other Information regarding properties for sale as shown in Theo have been obtained from various sources such as sellers, public records, agents and other third parties. This information may relate to the condition of the property, permitted or unpermitted uses, zoning, square footage, lot size/acreage or other matters affecting value or desirability. Unless otherwise indicated in writing, neither brokers, agents nor Theo have verified, or will verify, such information. If any such information is important to buyer in determining whether to buy, the price to pay or intended use of the property, buyer is urged to conduct their own investigation with qualified professionals, satisfy themselves with respect to that information, and to rely solely on the results of that investigation.
School data provided by GreatSchools. School service boundaries are intended to be used as reference only. To verify enrollment eligibility for a property, contact the school directly.
