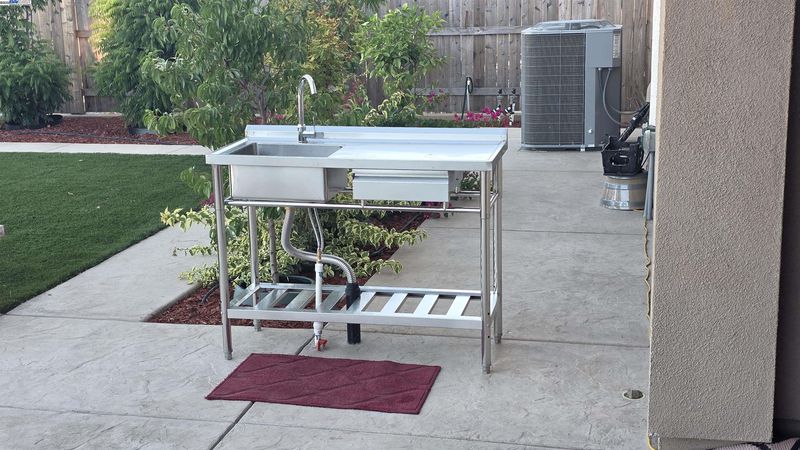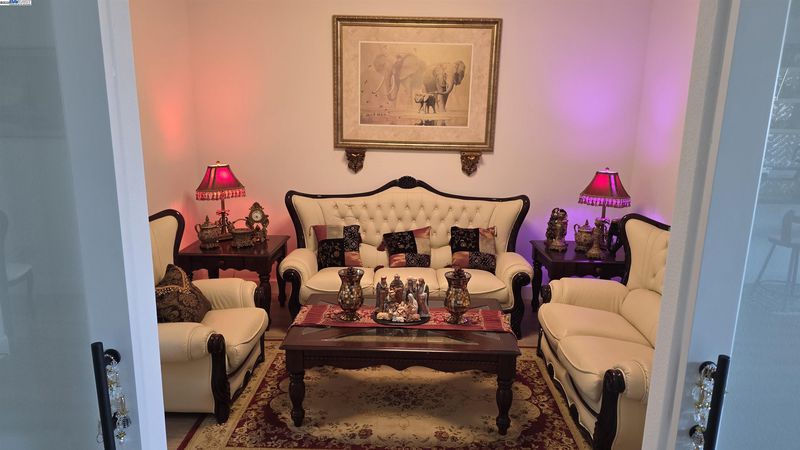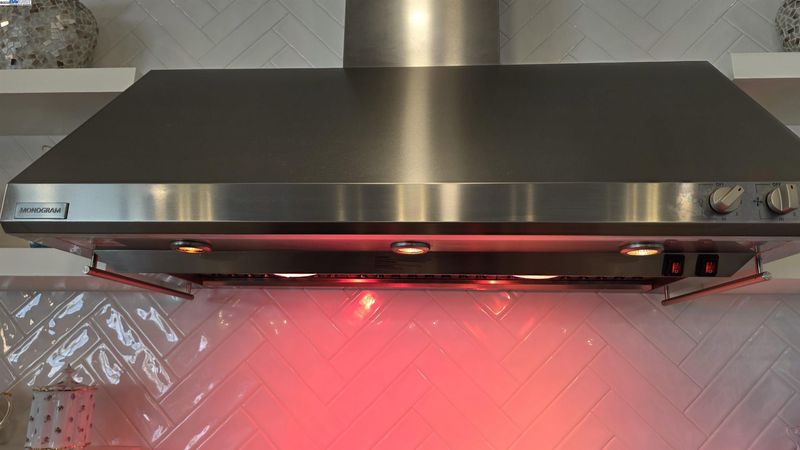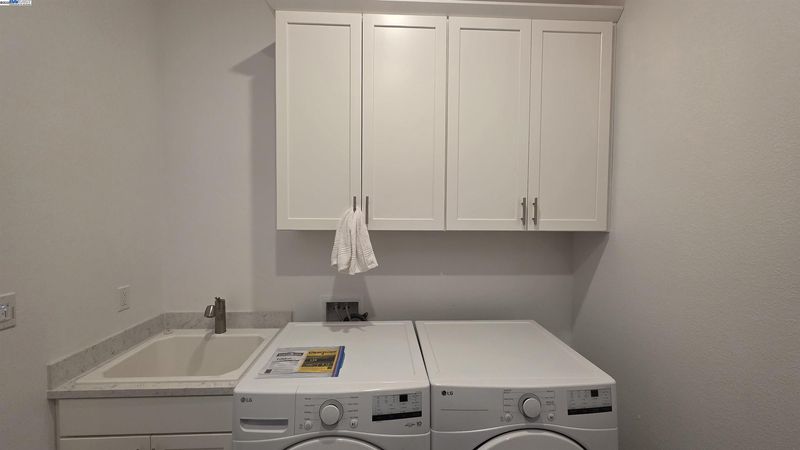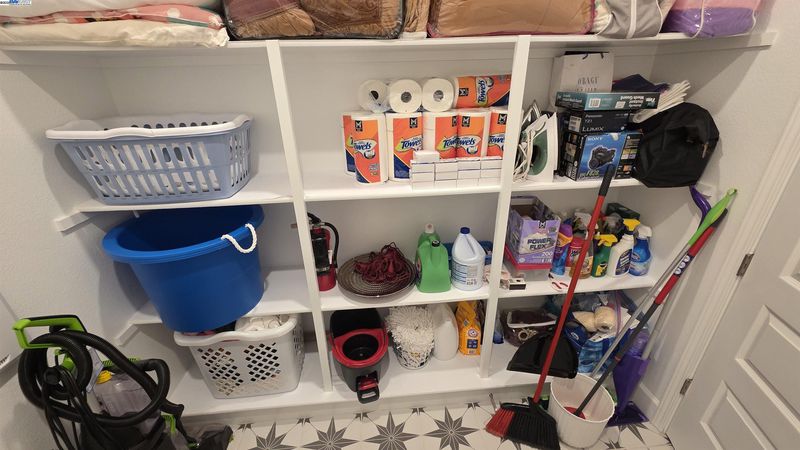
$1,558,000
3,554
SQ FT
$438
SQ/FT
4709 Iron Bird Dr
@ Elder Creek Pkwy - Other, Folsom
- 5 Bed
- 5.5 (5/1) Bath
- 3 Park
- 3,554 sqft
- Folsom
-

Welcome to the Platinum Peak Neighborhood of the Russell Ranch Community and explore this exceptionally designed very spacious single level 3554 sqft home on a large lot featuring five bedrooms five and half baths, a Next Gen Suite complete with kitchenette, laundry and its own private entrance all well suited for multigerational households or a large family or even a home based business. Ideally located with access to premier shopping, restaurants, healthcare and schools, some of the key features of this property include: Owned solar, clubhouse recreation facilities within walking distance, no front or rear neighbors, expanded driveway with 3 bay garage, a welcoming courtyard with covered porch, office at the entry area, Chef's kitchen with extra large island, upgraded GE Cafe brand stainless steel appliances with built in refridgerator, 8 ft electric fireplace in family room, spa like master bath with dual shower heads in large walk in shower, multi-stacking sliding door off family/dining rooms that leads to the california room with fireplace and out into a well designed backyard with amazing views. This beautiful home is ready to welcome you to this prestigious newer neigborhood for you and family to enjoy all that it has to offer!
- Current Status
- New
- Original Price
- $1,558,000
- List Price
- $1,558,000
- On Market Date
- Jul 8, 2025
- Property Type
- Detached
- D/N/S
- Other
- Zip Code
- 95630
- MLS ID
- 41103932
- APN
- 0723950026000
- Year Built
- 2023
- Stories in Building
- 1
- Possession
- Close Of Escrow
- Data Source
- MAXEBRDI
- Origin MLS System
- BAY EAST
Russell Ranch Elementary School
Public K-5 Elementary
Students: 627 Distance: 0.8mi
Vista Del Lago High School
Public 9-12 Secondary
Students: 1896 Distance: 1.0mi
Madrone Montessori School
Private PK-1 Montessori, Elementary, Coed
Students: 23 Distance: 1.5mi
Guiding Hands School, Inc.
Private K-12 Special Education, Elementary, Coed
Students: 143 Distance: 1.6mi
Guiding Hands School
Private PK-12 Coed
Students: 170 Distance: 1.6mi
William Brooks Elementary School
Public K-5 Elementary
Students: 501 Distance: 1.6mi
- Bed
- 5
- Bath
- 5.5 (5/1)
- Parking
- 3
- Attached, Garage Faces Front, Garage Faces Side, Garage Door Opener
- SQ FT
- 3,554
- SQ FT Source
- Public Records
- Lot SQ FT
- 12,610.0
- Lot Acres
- 0.29 Acres
- Pool Info
- See Remarks, Community
- Kitchen
- Dishwasher, Double Oven, Gas Range, Plumbed For Ice Maker, Microwave, Free-Standing Range, Refrigerator, Gas Water Heater, Tankless Water Heater, Counter - Solid Surface, Disposal, Gas Range/Cooktop, Ice Maker Hookup, Kitchen Island, Pantry, Range/Oven Free Standing
- Cooling
- Central Air
- Disclosures
- Owner is Lic Real Est Agt
- Entry Level
- Exterior Details
- Back Yard, Front Yard, Sprinklers Automatic
- Flooring
- Concrete, Tile, Vinyl, Carpet
- Foundation
- Fire Place
- Electric, Family Room, Other
- Heating
- Zoned, Natural Gas, Central, Fireplace(s)
- Laundry
- 220 Volt Outlet, Laundry Room, Cabinets, Electric, Sink, Washer/Dryer Stacked Incl
- Main Level
- 5 Bedrooms, 5+ Baths, Primary Bedrm Suite - 1, Laundry Facility, Main Entry
- Possession
- Close Of Escrow
- Architectural Style
- Contemporary
- Construction Status
- Existing
- Additional Miscellaneous Features
- Back Yard, Front Yard, Sprinklers Automatic
- Location
- Close to Clubhouse, Premium Lot, Back Yard, Fire Hydrant(s), Front Yard
- Roof
- Cement
- Water and Sewer
- Public
- Fee
- $195
MLS and other Information regarding properties for sale as shown in Theo have been obtained from various sources such as sellers, public records, agents and other third parties. This information may relate to the condition of the property, permitted or unpermitted uses, zoning, square footage, lot size/acreage or other matters affecting value or desirability. Unless otherwise indicated in writing, neither brokers, agents nor Theo have verified, or will verify, such information. If any such information is important to buyer in determining whether to buy, the price to pay or intended use of the property, buyer is urged to conduct their own investigation with qualified professionals, satisfy themselves with respect to that information, and to rely solely on the results of that investigation.
School data provided by GreatSchools. School service boundaries are intended to be used as reference only. To verify enrollment eligibility for a property, contact the school directly.





