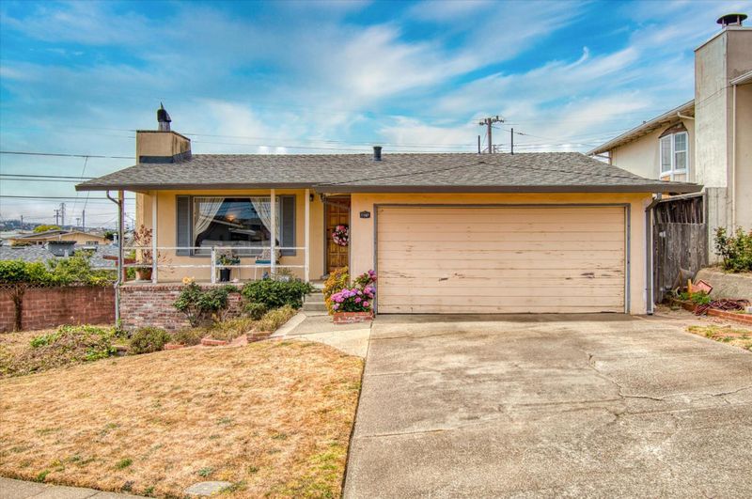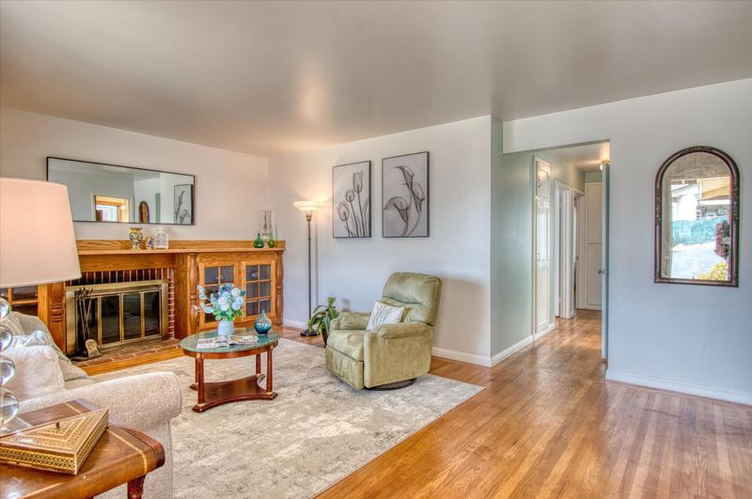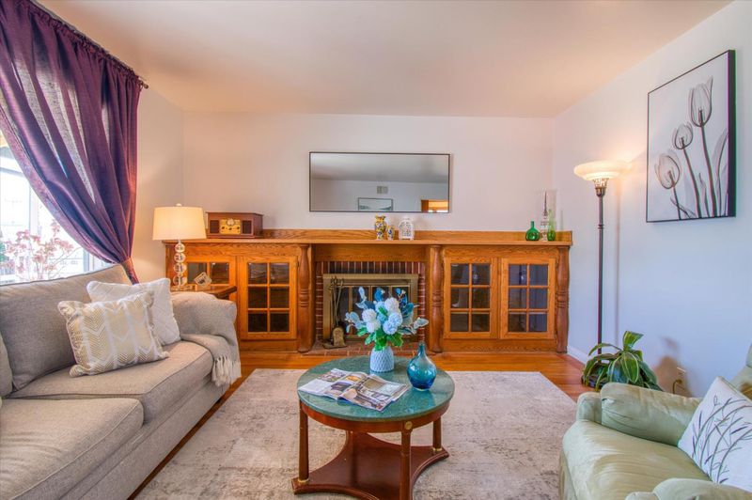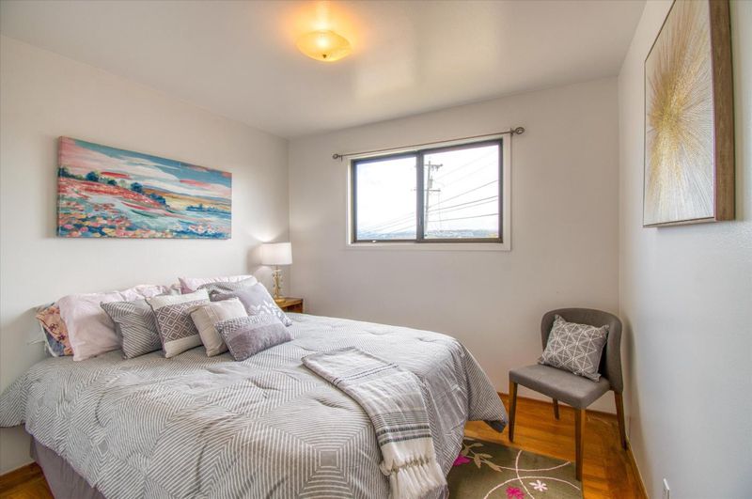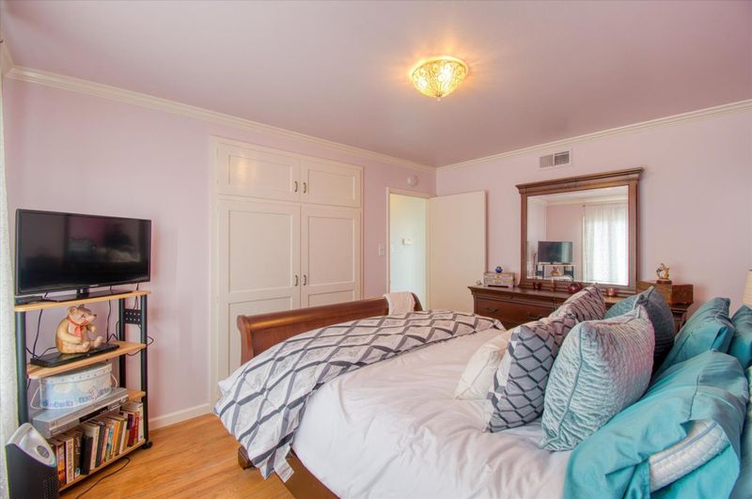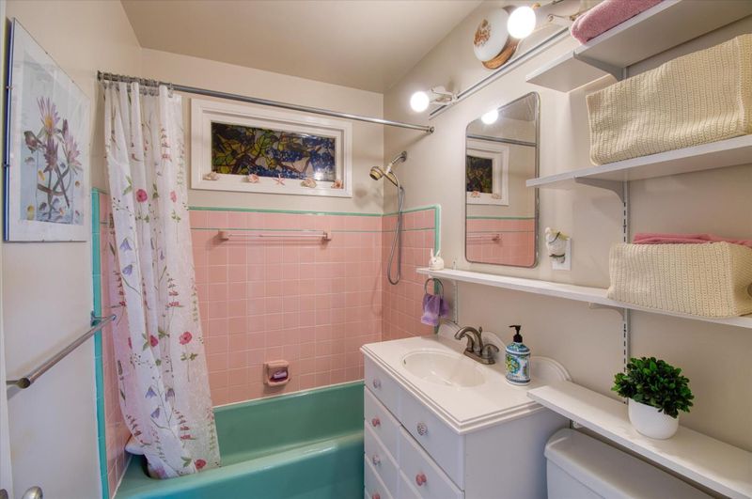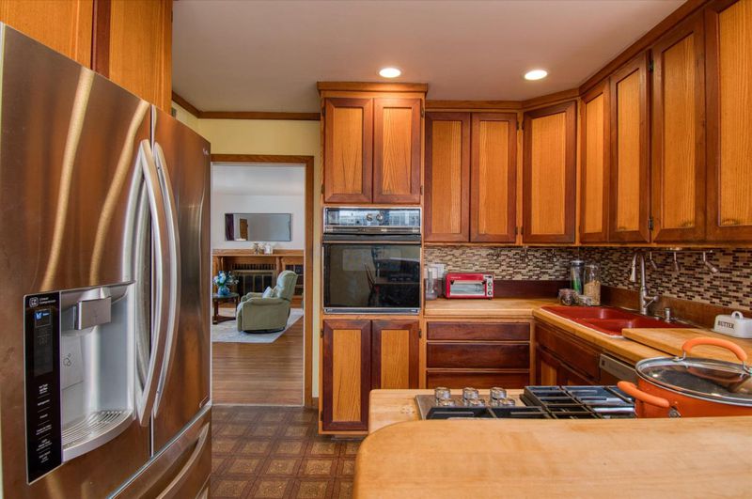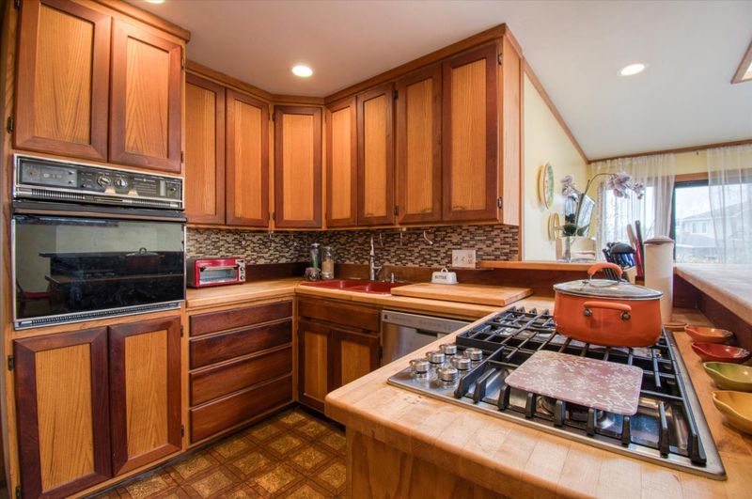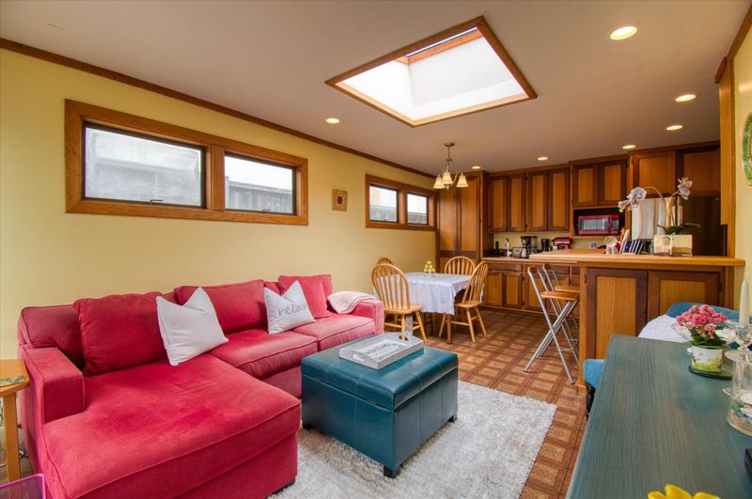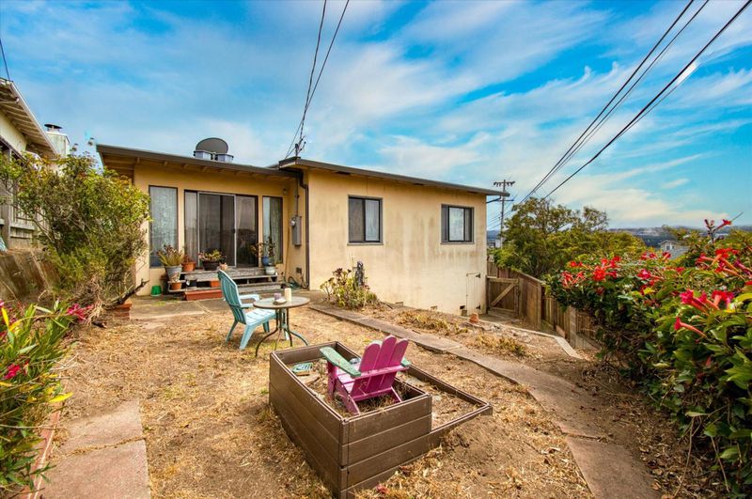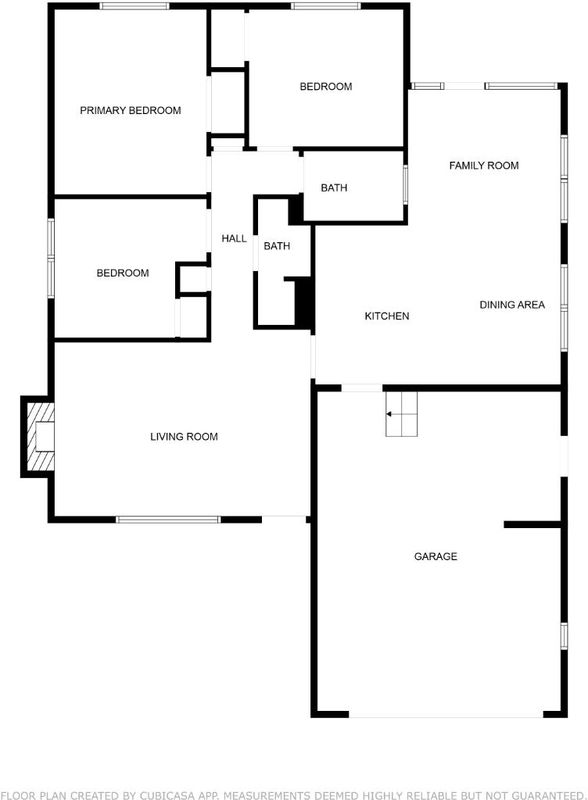
$998,000
1,190
SQ FT
$839
SQ/FT
1107 Morningside Avenue
@ Forest View - 530 - Sunshine Gardens, South San Francisco
- 3 Bed
- 2 Bath
- 2 Park
- 1,190 sqft
- SOUTH SAN FRANCISCO
-

-
Sat Jul 12, 2:00 pm - 4:00 pm
-
Sun Jul 13, 2:00 pm - 4:00 pm
Welcome to 1107 Morningside Drive, a warm and inviting 3-bedroom, 2-bath home nestled in the Sunshine Gardens neighborhood in South San Francisco. Step inside and you'll find a bright and comfortable space that's ready to be enjoyed. The layout includes a spacious living room, a separate family room for relaxing or entertaining, and an easy flow throughout the home. With three bedrooms, two full baths, and a two-car garage, there's plenty of room for everyday living and weekend guests. The home is set in a convenient location close to parks, schools, shopping, BART, and freeway access, making both commutes and weekend plans a breeze. Whether you're starting fresh or settling into your next chapter, 1107 Morningside is a place that truly feels like home.
- Days on Market
- 1 day
- Current Status
- Active
- Original Price
- $998,000
- List Price
- $998,000
- On Market Date
- Jul 10, 2025
- Property Type
- Single Family Home
- Area
- 530 - Sunshine Gardens
- Zip Code
- 94080
- MLS ID
- ML82014185
- APN
- 011-282-270
- Year Built
- 1954
- Stories in Building
- 1
- Possession
- Unavailable
- Data Source
- MLSL
- Origin MLS System
- MLSListings, Inc.
Sunshine Gardens Elementary School
Public K-5 Elementary
Students: 360 Distance: 0.3mi
Mater Dolorosa
Private K-8 Elementary, Religious, Nonprofit
Students: NA Distance: 0.4mi
Hillside Christian Academy
Private PK-7 Elementary, Religious, Nonprofit
Students: 91 Distance: 0.4mi
Parkway Heights Middle School
Public 6-8 Middle
Students: 614 Distance: 0.4mi
Mills Montessori School
Private PK-5 Montessori, Elementary, Coed
Students: 42 Distance: 0.4mi
Hillside Elementary
Public PK-5
Students: NA Distance: 0.4mi
- Bed
- 3
- Bath
- 2
- Parking
- 2
- Attached Garage
- SQ FT
- 1,190
- SQ FT Source
- Unavailable
- Lot SQ FT
- 5,239.0
- Lot Acres
- 0.120271 Acres
- Cooling
- None
- Dining Room
- Dining Area in Family Room
- Disclosures
- Natural Hazard Disclosure
- Family Room
- Kitchen / Family Room Combo
- Foundation
- Crawl Space
- Fire Place
- Living Room
- Heating
- Central Forced Air
- Fee
- Unavailable
MLS and other Information regarding properties for sale as shown in Theo have been obtained from various sources such as sellers, public records, agents and other third parties. This information may relate to the condition of the property, permitted or unpermitted uses, zoning, square footage, lot size/acreage or other matters affecting value or desirability. Unless otherwise indicated in writing, neither brokers, agents nor Theo have verified, or will verify, such information. If any such information is important to buyer in determining whether to buy, the price to pay or intended use of the property, buyer is urged to conduct their own investigation with qualified professionals, satisfy themselves with respect to that information, and to rely solely on the results of that investigation.
School data provided by GreatSchools. School service boundaries are intended to be used as reference only. To verify enrollment eligibility for a property, contact the school directly.
