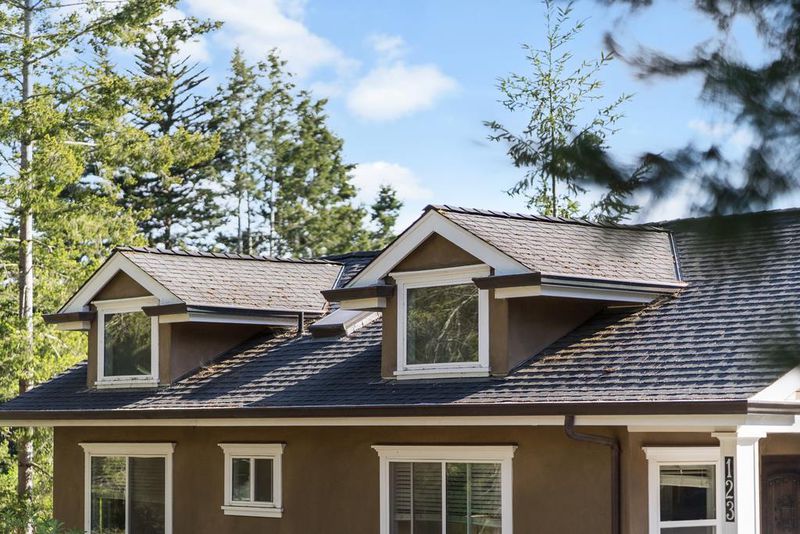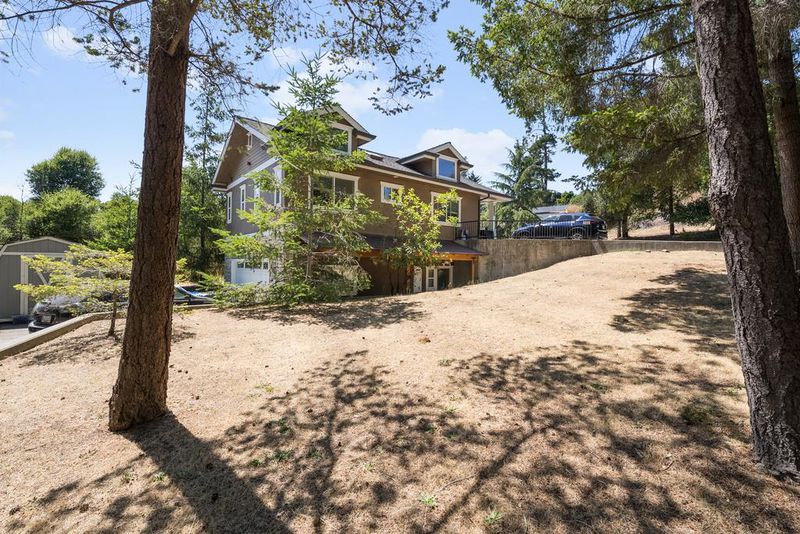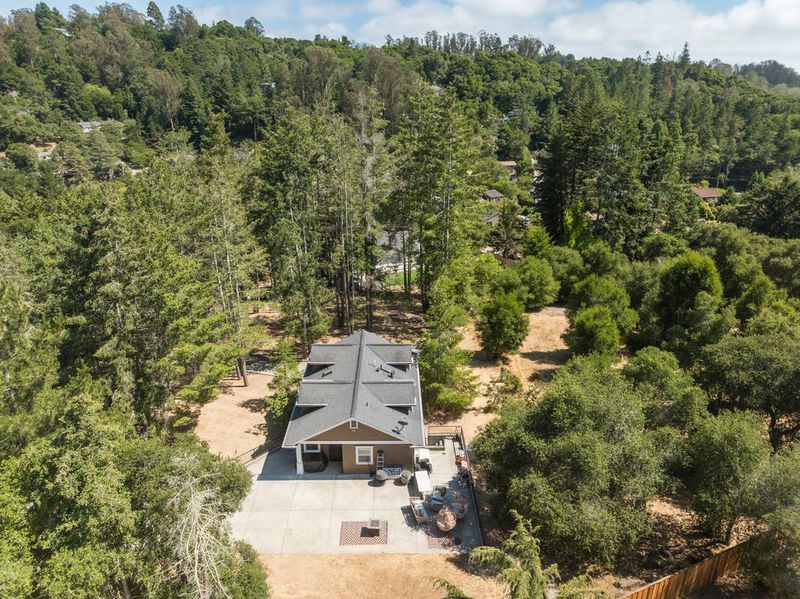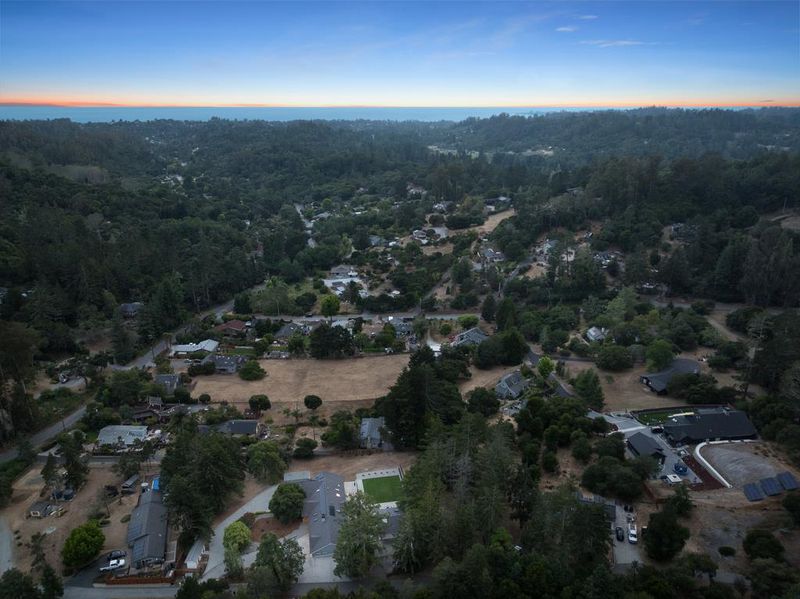
$2,950,000
3,753
SQ FT
$786
SQ/FT
121 Day Valley Lane
@ Day Valley Rd. - 49 - Aptos, Aptos
- 3 Bed
- 4 (3/1) Bath
- 30 Park
- 3,753 sqft
- APTOS
-

-
Sat Jul 12, 11:00 am - 2:00 pm
-
Sun Jul 13, 1:00 pm - 4:00 pm
Nine car garage parking. Let that sink in for a moment. The Day Valley Compound is where generations gather, passions thrive, and possibilities multiply. Tucked on 1.75 acres in Aptos, this unique property offers two separate homes and a total of nine car garage parking spaces, making it perfect for car collectors, hobbyists, or anyone who simply wants space to breathe. The main house is thoughtfully designed with wide ADA-compliant hallways, mini-splits in every bedroom and family room, plus central heat and AC for year-round comfort. Owned solar keeps energy costs low so you can focus on what matters. The second home feels like its own private residence, with a flexible layout that can be used as one larger home or split into a 2-bed/1-bath unit plus a separate 1-bed/1-bath unit for multi-gen living or rental income. The converted RV garage studio adapts to your projects, while the rural setting borders Storrs and Alfaro vineyards yet keeps you minutes from town, The Hideout, and Deluxe Foods. In a world of cookie-cutter homes, the Day Valley Compound stands alone, versatile, private, and ready for whatever life brings.
- Days on Market
- 1 day
- Current Status
- Active
- Original Price
- $2,950,000
- List Price
- $2,950,000
- On Market Date
- Jul 10, 2025
- Property Type
- Single Family Home
- Area
- 49 - Aptos
- Zip Code
- 95003
- MLS ID
- ML82014224
- APN
- 105-281-14-000
- Year Built
- 1976
- Stories in Building
- Unavailable
- Possession
- Unavailable
- Data Source
- MLSL
- Origin MLS System
- MLSListings, Inc.
Aptos High School
Public 9-12 Secondary
Students: 1432 Distance: 1.4mi
Orchard School
Private K-6 Elementary, Coed
Students: 58 Distance: 1.7mi
Magic Apple School
Private 2-6 Elementary, Coed
Students: 64 Distance: 1.7mi
Aptos Junior High School
Public 7-8 Middle
Students: 681 Distance: 1.9mi
Salesian Elementary And Jr. High School
Private K-8 Elementary, Religious, Coed
Students: 124 Distance: 2.0mi
Valencia Elementary School
Public K-6 Elementary
Students: 545 Distance: 2.6mi
- Bed
- 3
- Bath
- 4 (3/1)
- Double Sinks, Full on Ground Floor, Half on Ground Floor, Primary - Oversized Tub, Primary - Stall Shower(s), Primary - Sunken Tub, Shower over Tub - 1, Tile, Tub in Primary Bedroom
- Parking
- 30
- Attached Garage, Detached Garage, Off-Street Parking, Room for Oversized Vehicle, Workshop in Garage
- SQ FT
- 3,753
- SQ FT Source
- Unavailable
- Lot SQ FT
- 76,099.0
- Lot Acres
- 1.746993 Acres
- Kitchen
- Countertop - Granite, Dishwasher, Garbage Disposal, Hood Over Range, Island, Oven Range, Oven Range - Electric, Pantry, Refrigerator, Skylight
- Cooling
- Ceiling Fan, Central AC, Multi-Zone
- Dining Room
- Dining Area, Eat in Kitchen
- Disclosures
- Natural Hazard Disclosure
- Family Room
- Separate Family Room
- Flooring
- Carpet, Hardwood, Tile
- Foundation
- Concrete Perimeter and Slab
- Fire Place
- Gas Burning, Gas Starter, Living Room, Primary Bedroom
- Heating
- Central Forced Air, Heating - 2+ Zones, Propane
- Laundry
- In Utility Room, Inside
- Fee
- Unavailable
MLS and other Information regarding properties for sale as shown in Theo have been obtained from various sources such as sellers, public records, agents and other third parties. This information may relate to the condition of the property, permitted or unpermitted uses, zoning, square footage, lot size/acreage or other matters affecting value or desirability. Unless otherwise indicated in writing, neither brokers, agents nor Theo have verified, or will verify, such information. If any such information is important to buyer in determining whether to buy, the price to pay or intended use of the property, buyer is urged to conduct their own investigation with qualified professionals, satisfy themselves with respect to that information, and to rely solely on the results of that investigation.
School data provided by GreatSchools. School service boundaries are intended to be used as reference only. To verify enrollment eligibility for a property, contact the school directly.























































