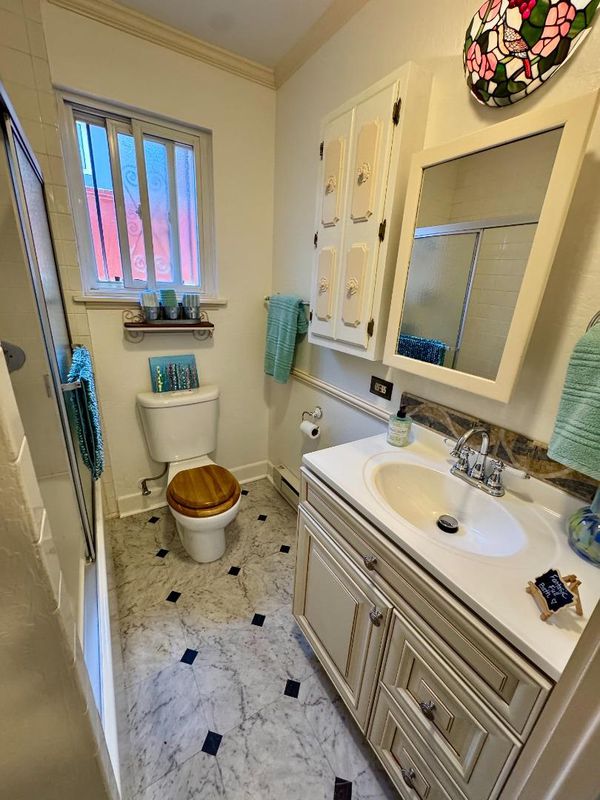
$949,999
840
SQ FT
$1,131
SQ/FT
2727 Blenheim Avenue
@ El Camino to Buckingham - 330 - Dumbarton Etc., Redwood City
- 2 Bed
- 1 Bath
- 1 Park
- 840 sqft
- REDWOOD CITY
-

-
Sat Jul 12, 1:00 pm - 4:00 pm
You are going to love this move in ready home!
-
Sun Jul 13, 1:00 pm - 4:00 pm
You are going to love this move in ready home!
Welcome to your charming new home in Redwood City! This cozy cottage offers 840 sq ft of living space and is situated on a 2,870 sq ft lot. Step inside to find a classy kitchen featuring custom cabinets, Quartz countertops, and a refrigerator, perfect for culinary enthusiasts. The home boasts a separate family room, ideal for entertaining, and a dining area with plenty of space for all your social gatherings. Enjoy comfortable living with well kept beautiful laminate and vinyl/linoleum flooring throughout, providing durability and style. The baseboard heating ensures warmth during cooler months, while a ceiling fan and dual paned windows throughout offer efficient cooling in the summer. Laundry is conveniently located outside on the back patio, with a washer and dryer included for your needs. Additionally, there are 2 sheds for extra storage. Enjoy a private yard perfect for relaxing or entertaining, plus a long driveway secured by a beautiful hand-painted iron gate for added privacy and charm. Ideally located on an active and lively street close to shopping, restaurants, parks, Caltrain, and major freeways, don't miss this opportunity to own a delightful move in ready home in vibrant Redwood City! Vacant, staged, and very well maintained truly move-in ready.
- Days on Market
- 2 days
- Current Status
- Active
- Original Price
- $949,999
- List Price
- $949,999
- On Market Date
- Jul 10, 2025
- Property Type
- Single Family Home
- Area
- 330 - Dumbarton Etc.
- Zip Code
- 94063
- MLS ID
- ML82014195
- APN
- 054-275-220
- Year Built
- 1922
- Stories in Building
- 1
- Possession
- COE
- Data Source
- MLSL
- Origin MLS System
- MLSListings, Inc.
Holy Family School Of St. Francis Center
Private K-6 Preschool Early Childhood Center, Elementary, Religious, Coed
Students: 27 Distance: 0.1mi
Daytop Preparatory
Private 8-12 Special Education Program, Boarding And Day, Nonprofit
Students: NA Distance: 0.5mi
Everest Public High
Charter 9-12
Students: 407 Distance: 0.6mi
Seaport Academy
Private K-12
Students: 7 Distance: 0.6mi
Wherry Academy
Private K-12 Combined Elementary And Secondary, Coed
Students: 16 Distance: 0.6mi
Sequoia District Adult Education
Public n/a Adult Education
Students: 2 Distance: 0.6mi
- Bed
- 2
- Bath
- 1
- Shower and Tub
- Parking
- 1
- On Street
- SQ FT
- 840
- SQ FT Source
- Unavailable
- Lot SQ FT
- 2,870.0
- Lot Acres
- 0.065886 Acres
- Kitchen
- 220 Volt Outlet, Countertop - Quartz, Refrigerator
- Cooling
- Ceiling Fan
- Dining Room
- Breakfast Nook, Dining Area
- Disclosures
- Natural Hazard Disclosure
- Family Room
- Separate Family Room
- Flooring
- Laminate, Vinyl / Linoleum
- Foundation
- Concrete Perimeter, Crawl Space, Foundation Pillars
- Heating
- Baseboard
- Laundry
- Outside, Washer / Dryer
- Possession
- COE
- Fee
- Unavailable
MLS and other Information regarding properties for sale as shown in Theo have been obtained from various sources such as sellers, public records, agents and other third parties. This information may relate to the condition of the property, permitted or unpermitted uses, zoning, square footage, lot size/acreage or other matters affecting value or desirability. Unless otherwise indicated in writing, neither brokers, agents nor Theo have verified, or will verify, such information. If any such information is important to buyer in determining whether to buy, the price to pay or intended use of the property, buyer is urged to conduct their own investigation with qualified professionals, satisfy themselves with respect to that information, and to rely solely on the results of that investigation.
School data provided by GreatSchools. School service boundaries are intended to be used as reference only. To verify enrollment eligibility for a property, contact the school directly.















