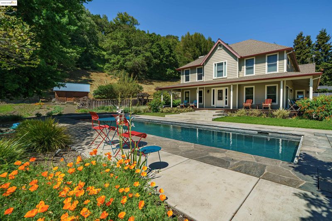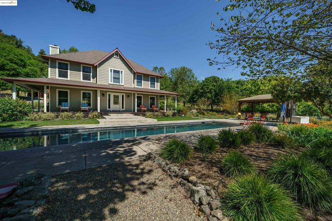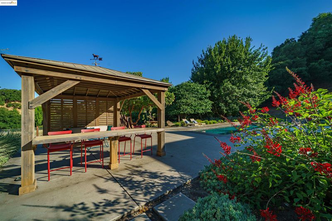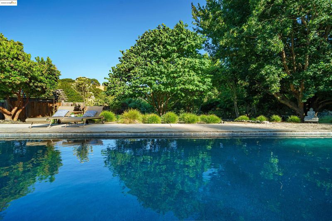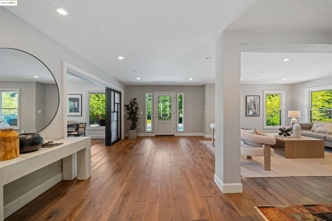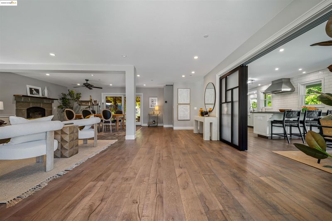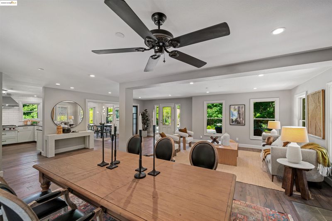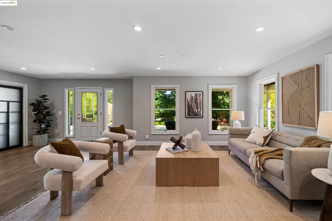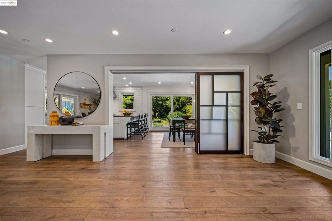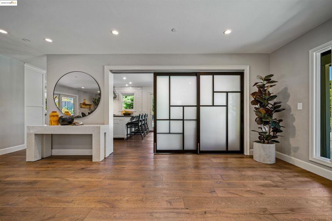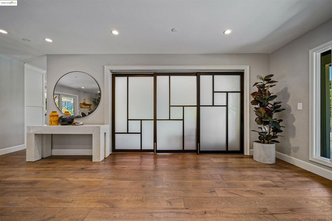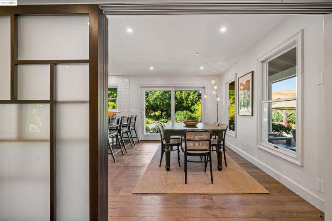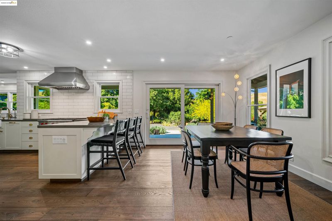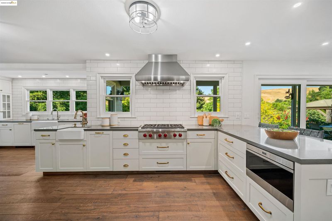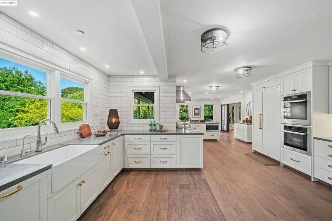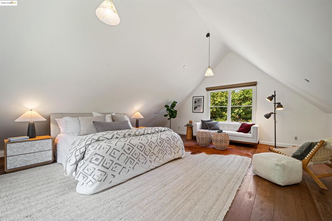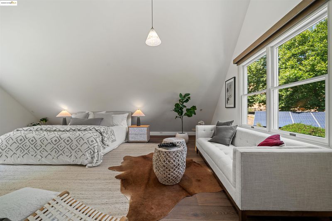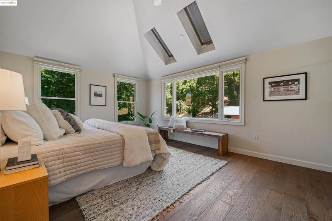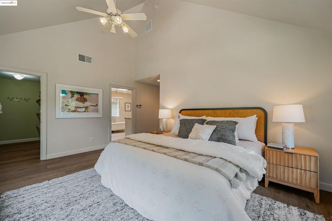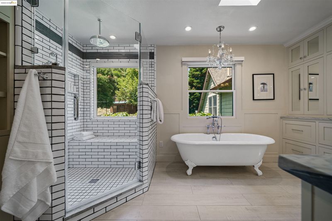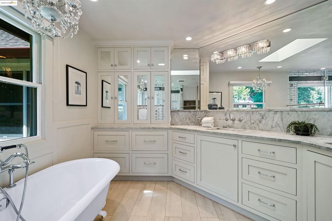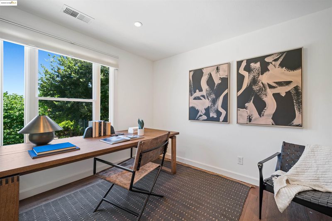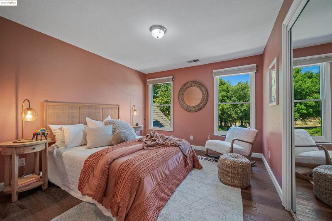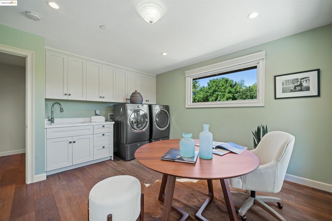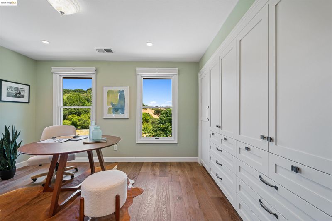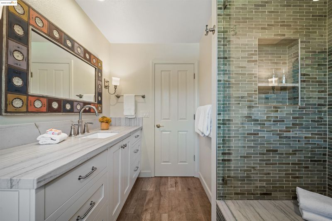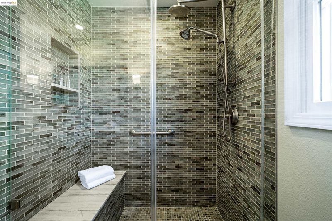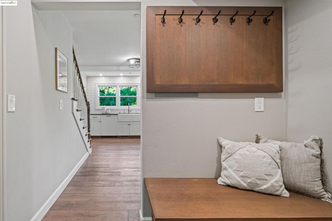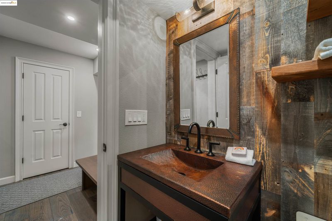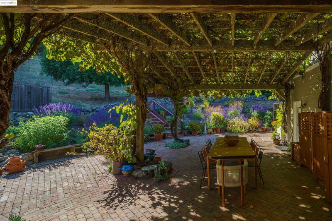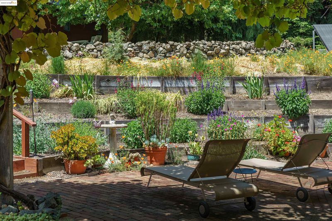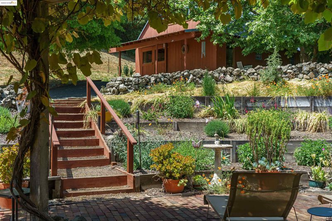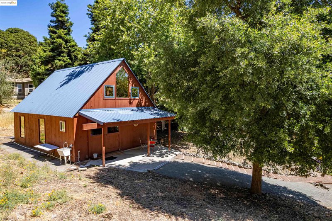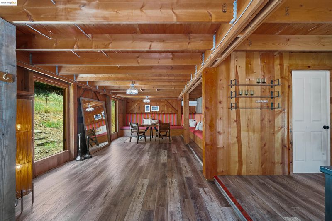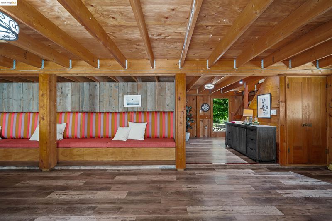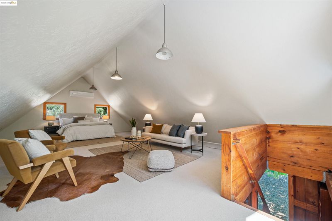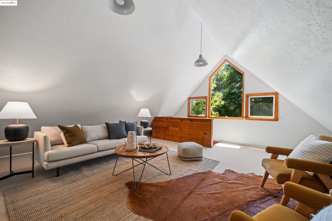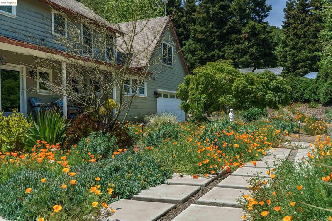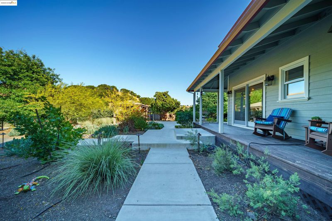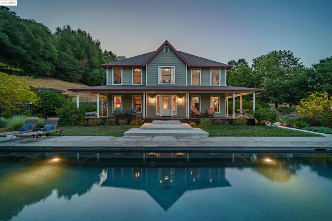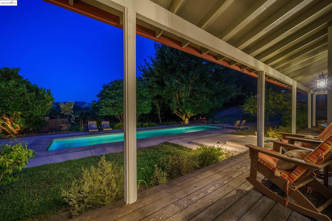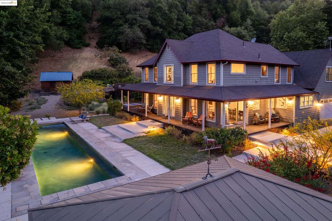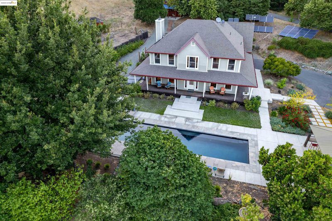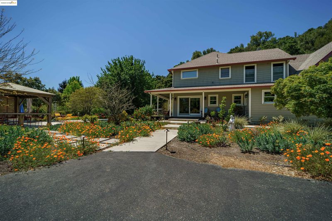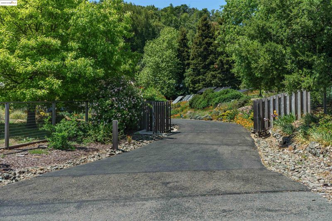
$1,690,000
2,511
SQ FT
$673
SQ/FT
300 Rancho de Maria
@ Pereira - Alhambra Valley, Martinez
- 3 Bed
- 2.5 (2/1) Bath
- 2 Park
- 2,511 sqft
- Martinez
-

-
Sun Jul 13, 1:00 pm - 3:00 pm
Soft open this Sunday! Be among the first to see this gem Text Vanessa with questions. Thanks!
Live surrounded by nature within a comfortably elegant & serene sanctuary made for entertaining in beautiful Alhambra Valley- minutes to restaurants and shops with hiking biking and horseback riding nearby. Or simply relax in the heated pool and spa or among several outdoor spaces onsite set over 6+ acres; Redwoods, poolside pergola, firepit area, vine-covered shaded patio, vegetable garden or possible pasture? Your grand entrance can be made as you pass the pool into an open and inviting great room where a stone fireplace anchors gracious living and dining in seamless harmony or via the large, designer chef's kitchen with upscale appliances and several work spaces. Upstairs natural light and calming views are yours' thru large newer windows in multiple bedrooms with two well-appointed full baths- one with clawfoot tub- plus a separate room for laundry & crafts. These spaces are uniquely flexible so it's an ideal opportunity to get creative if your desired use of each, changes. Behind the house and up a short hill you'll discover another golden opportunity: a semi-converted barn with workshop, large loft space and rustic wine cellar. Will this become your guest house/ short term rental or creative/ meditative retreat? Or convert it back to a working barn? The choice is yours'!
- Current Status
- New
- Original Price
- $1,690,000
- List Price
- $1,690,000
- On Market Date
- Jul 11, 2025
- Property Type
- Detached
- D/N/S
- Alhambra Valley
- Zip Code
- 94553
- MLS ID
- 41104508
- APN
- 3621100134
- Year Built
- 2000
- Stories in Building
- 2
- Possession
- Close Of Escrow
- Data Source
- MAXEBRDI
- Origin MLS System
- Bridge AOR
Hanna Ranch Elementary School
Public K-5 Elementary
Students: 458 Distance: 2.1mi
Hercules High School
Public 9-12 Secondary
Students: 867 Distance: 3.2mi
Hercules Middle School
Public 6-8 Middle
Students: 603 Distance: 3.2mi
Lupine Hills Elementary School
Public K-5 Elementary
Students: 419 Distance: 3.5mi
Alhambra Senior High School
Public 9-12 Secondary
Students: 1232 Distance: 4.0mi
Ellerhorst Elementary School
Public K-6 Elementary
Students: 359 Distance: 4.0mi
- Bed
- 3
- Bath
- 2.5 (2/1)
- Parking
- 2
- Attached, Garage Faces Front, Garage Door Opener
- SQ FT
- 2,511
- SQ FT Source
- Public Records
- Lot SQ FT
- 277,913.0
- Lot Acres
- 6.38 Acres
- Pool Info
- Electric Heat, Gas Heat, In Ground, Lap, Pool Cover, Other, On Lot
- Kitchen
- Dishwasher, Double Oven, Gas Range, Microwave, Range, Refrigerator, Dryer, Washer, Water Filter System, Tankless Water Heater, Breakfast Bar, Counter - Solid Surface, Eat-in Kitchen, Gas Range/Cooktop, Pantry, Range/Oven Built-in, Updated Kitchen
- Cooling
- Ceiling Fan(s), Other, Multi Units
- Disclosures
- Other - Call/See Agent
- Entry Level
- Exterior Details
- Lighting, Garden, Back Yard, Dog Run, Front Yard, Garden/Play, Side Yard, Terraced Back, Entry Gate, Landscape Back, Landscape Front
- Flooring
- Other
- Foundation
- Fire Place
- Stone
- Heating
- Other
- Laundry
- Dryer, Laundry Room, Washer, Upper Level
- Main Level
- 0.5 Bath, Main Entry
- Possession
- Close Of Escrow
- Architectural Style
- Contemporary, Farm House
- Construction Status
- Existing
- Additional Miscellaneous Features
- Lighting, Garden, Back Yard, Dog Run, Front Yard, Garden/Play, Side Yard, Terraced Back, Entry Gate, Landscape Back, Landscape Front
- Location
- Horses Possible, Secluded, Sloped Up, Back Yard, Fire Hydrant(s), Front Yard, Landscaped, Pool Site, Security Gate
- Roof
- Other
- Water and Sewer
- Storage Tank, Private, Well
- Fee
- $0
MLS and other Information regarding properties for sale as shown in Theo have been obtained from various sources such as sellers, public records, agents and other third parties. This information may relate to the condition of the property, permitted or unpermitted uses, zoning, square footage, lot size/acreage or other matters affecting value or desirability. Unless otherwise indicated in writing, neither brokers, agents nor Theo have verified, or will verify, such information. If any such information is important to buyer in determining whether to buy, the price to pay or intended use of the property, buyer is urged to conduct their own investigation with qualified professionals, satisfy themselves with respect to that information, and to rely solely on the results of that investigation.
School data provided by GreatSchools. School service boundaries are intended to be used as reference only. To verify enrollment eligibility for a property, contact the school directly.
