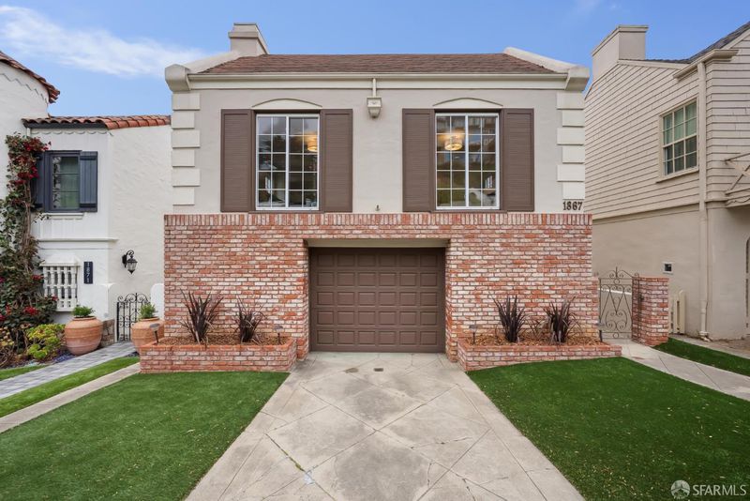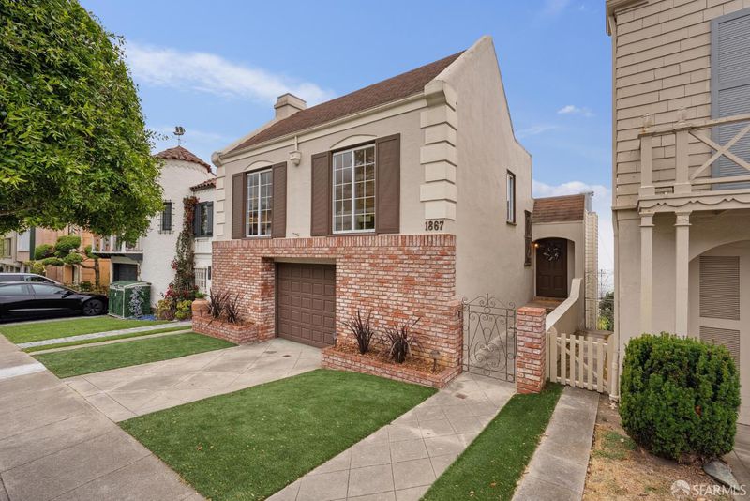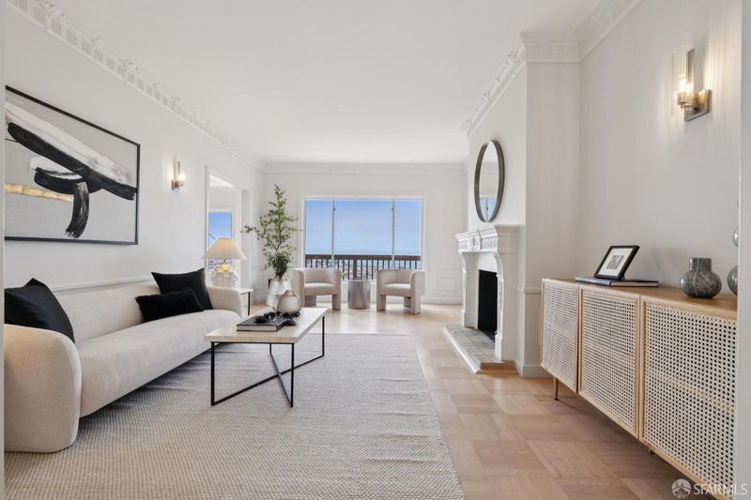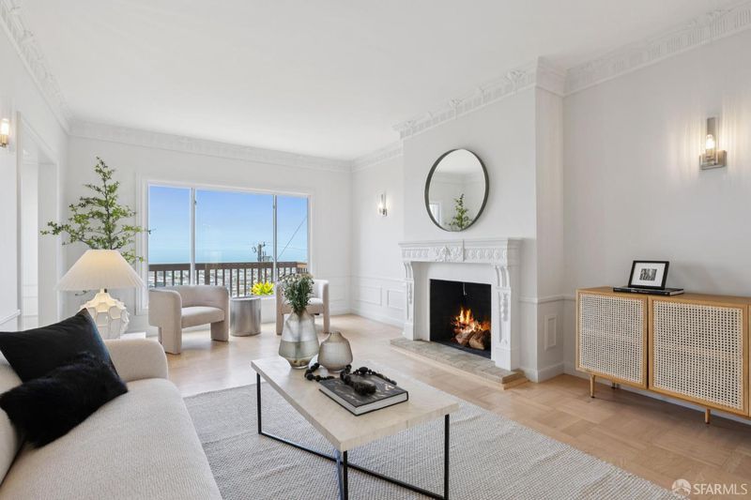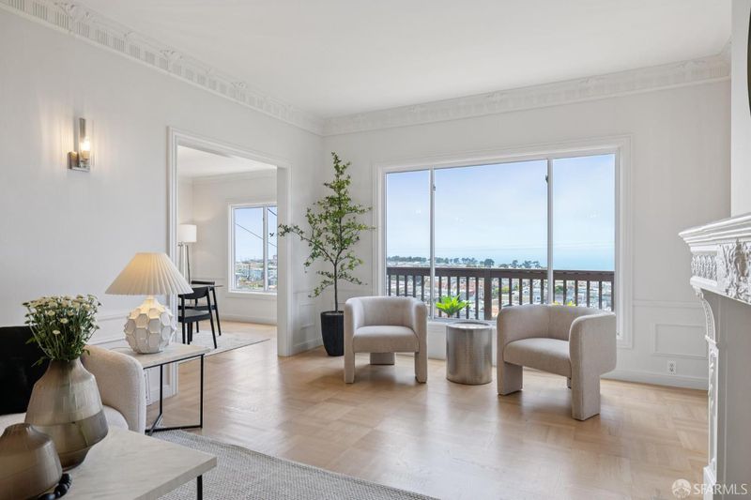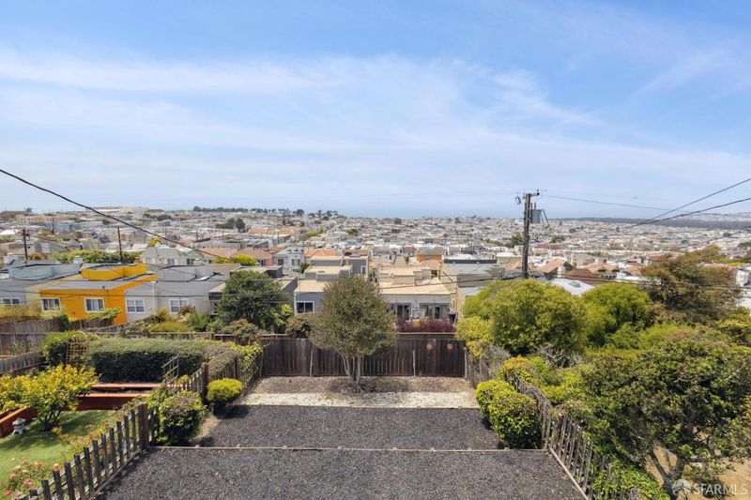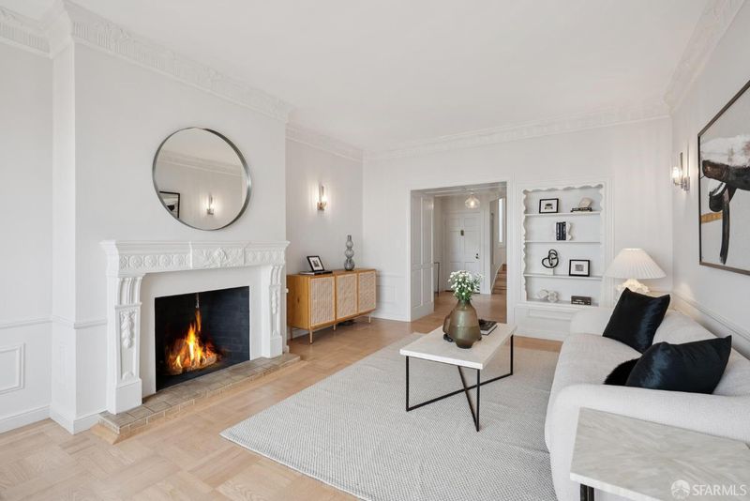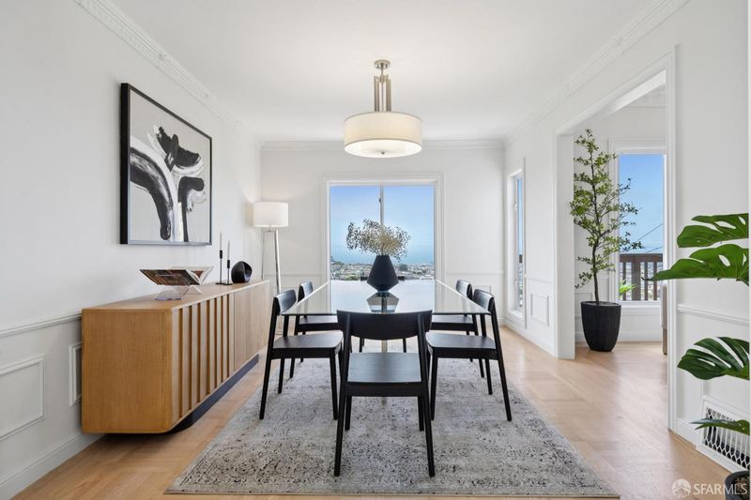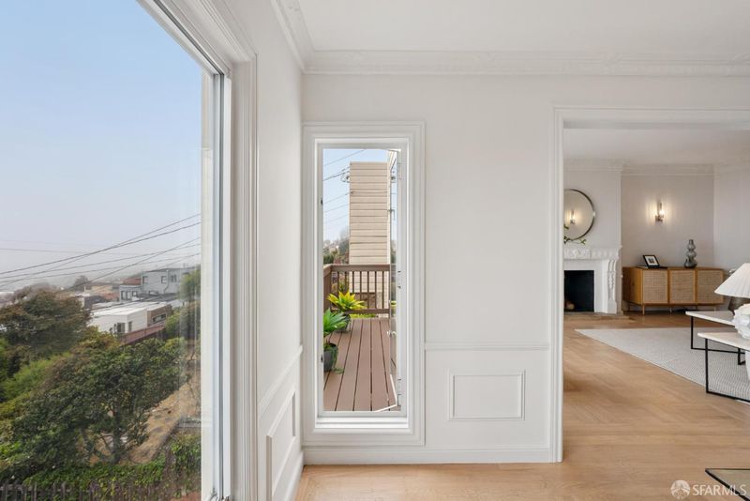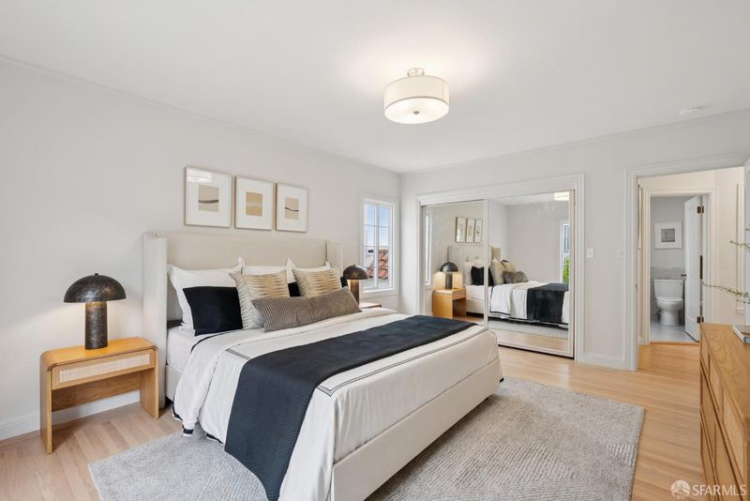
$1,895,000
2,426
SQ FT
$781
SQ/FT
1867 15th Ave
@ Ortega St. - 2 - Golden Gate Heights, San Francisco
- 3 Bed
- 2 Bath
- 2 Park
- 2,426 sqft
- San Francisco
-

-
Thu Jul 10, 5:30 pm - 7:00 pm
Just Listed! Please join us at sunset to view this immaculate and spacious residence with sparkling ocean views! Beautifully appointed layout with 3beds/2baths, eat-in gas kitchen, living room/formal dining room/and family room with stunning western views! Large terraced garden, patio & deck, and garage with ample storage & laundry.
-
Sat Jul 12, 2:00 pm - 4:00 pm
Just Listed! Please join us on Saturday to view this immaculate and spacious residence with sparkling ocean views! Beautifully appointed layout with 3beds/2baths, eat-in gas kitchen, living room/formal dining room/and family room with stunning western views! Large terraced garden, patio & deck, and garage with ample storage & laundry.
-
Sun Jul 13, 2:00 pm - 4:00 pm
Just Listed! Please join us on Sunday to view this immaculate and spacious residence with sparkling ocean views! Beautifully appointed layout with 3beds/2baths, eat-in gas kitchen, living room/formal dining room/and family room with stunning western views! Large terraced garden, patio & deck, and garage with ample storage & laundry.
Welcome home to breath-taking ocean views & sunsets in this enchanting 1938 Rousseau-style residence, where vintage charm blends with modern living. Located in highly desirable Golden Gate Heights, this bright and spacious 3BD/2BA, 2,426 +/- square foot split-level home offers unobstructed water vistas and a charming street facing facade with red brick siding. The main level boasts formal living & dining rooms with wood-burning fireplace, tall ceilings, newly refinished parquet hardwood floors, original intricate crown moldings, and a large eat-in kitchen with skylight and Sub-Zero refrigerator-providing a canvas for creating the perfect culinary space. The upper level offers two spacious bedroom retreats, a jacuzzi tub bathroom, and multiple good-sized closets. The lower-level features huge views from a family room with wet bar & fireplace, an additional bedroom & bathroom, along with a kitchenette, utilities, and expansive storage room. Additional highlights: new custom paint & modern lighting throughout, newly refinished hardwood floors, double paned windows, deep terraced garden with brick patio, roomy garage with laundry & ample storage. Walk to iconic 16th Avenue Mosaic stairs & Grandview Park, and just minutes to West Portal and Irving Street shopping and dining corridors!
- Days on Market
- 0 days
- Current Status
- Active
- Original Price
- $1,895,000
- List Price
- $1,895,000
- On Market Date
- Jul 7, 2025
- Property Type
- Single Family Residence
- District
- 2 - Golden Gate Heights
- Zip Code
- 94122
- MLS ID
- 425047287
- APN
- 2052A-005H
- Year Built
- 1938
- Stories in Building
- 0
- Possession
- Close Of Escrow
- Data Source
- SFAR
- Origin MLS System
Yu (Alice Fong) Elementary School
Public K-8 Elementary
Students: 590 Distance: 0.5mi
Hoover (Herbert) Middle School
Public 6-8 Middle
Students: 971 Distance: 0.6mi
Lincoln (Abraham) High School
Public 9-12 Secondary
Students: 2070 Distance: 0.6mi
Cornerstone Academy-Lawton Campus
Private K-2 Preschool Early Childhood Center, Elementary, Religious, Coed
Students: 17 Distance: 0.7mi
Saint Anne School
Private K-8 Elementary, Religious, Coed
Students: 347 Distance: 0.7mi
Woodside International School
Private 9-12 Secondary, Coed
Students: 51 Distance: 0.7mi
- Bed
- 3
- Bath
- 2
- Low-Flow Toilet(s), Shower Stall(s), Tile, Window
- Parking
- 2
- Attached, Covered, Enclosed, Garage Door Opener, Garage Facing Front, Interior Access
- SQ FT
- 2,426
- SQ FT Source
- Unavailable
- Lot SQ FT
- 4,208.0
- Lot Acres
- 0.0966 Acres
- Kitchen
- Breakfast Area, Pantry Cabinet, Tile Counter
- Dining Room
- Formal Room
- Family Room
- View
- Living Room
- Deck Attached, View
- Flooring
- Carpet, Tile, Wood
- Fire Place
- Brick, Family Room, Living Room, Wood Burning
- Heating
- Central
- Laundry
- Dryer Included, In Garage, Washer Included
- Upper Level
- Bedroom(s), Full Bath(s), Primary Bedroom
- Main Level
- Dining Room, Kitchen, Living Room, Street Entrance
- Views
- City Lights, Garden/Greenbelt, Hills, Ocean, San Francisco
- Possession
- Close Of Escrow
- Architectural Style
- Traditional
- Special Listing Conditions
- Trust
- Fee
- $0
MLS and other Information regarding properties for sale as shown in Theo have been obtained from various sources such as sellers, public records, agents and other third parties. This information may relate to the condition of the property, permitted or unpermitted uses, zoning, square footage, lot size/acreage or other matters affecting value or desirability. Unless otherwise indicated in writing, neither brokers, agents nor Theo have verified, or will verify, such information. If any such information is important to buyer in determining whether to buy, the price to pay or intended use of the property, buyer is urged to conduct their own investigation with qualified professionals, satisfy themselves with respect to that information, and to rely solely on the results of that investigation.
School data provided by GreatSchools. School service boundaries are intended to be used as reference only. To verify enrollment eligibility for a property, contact the school directly.
