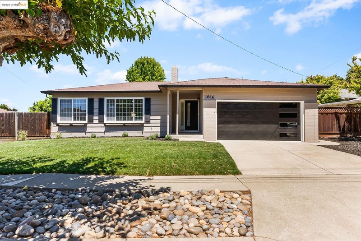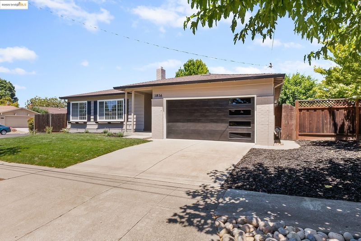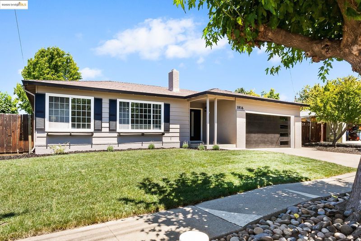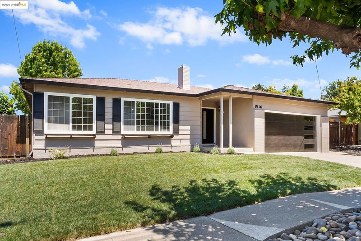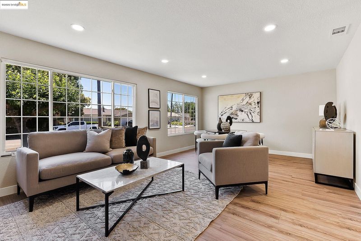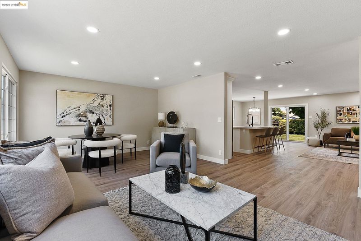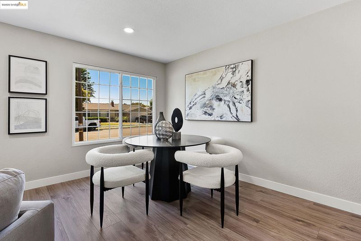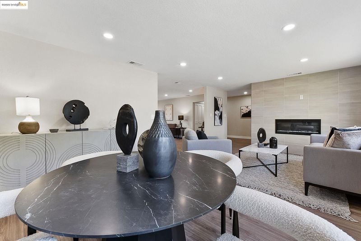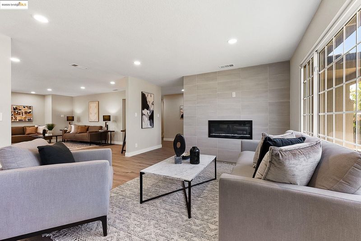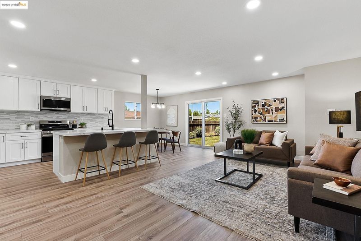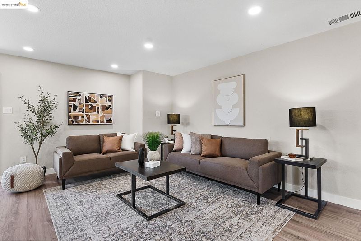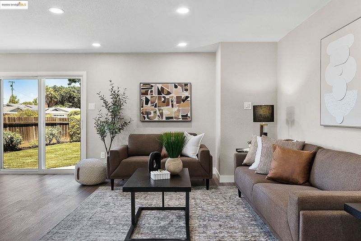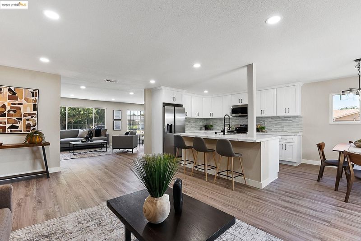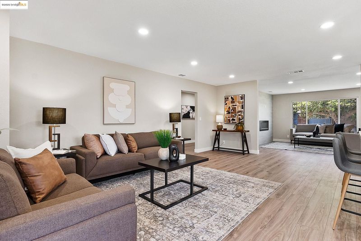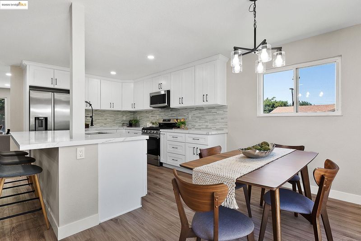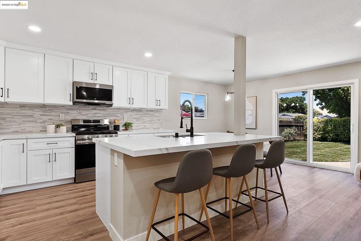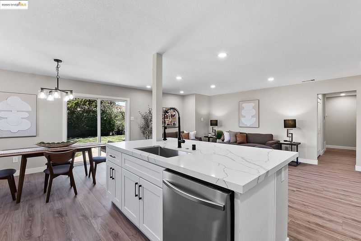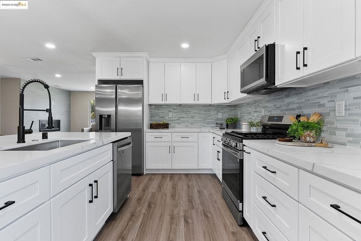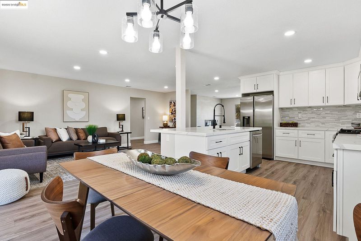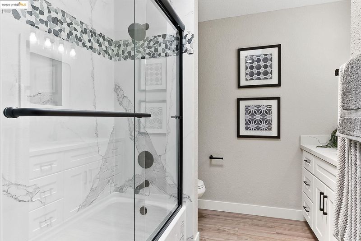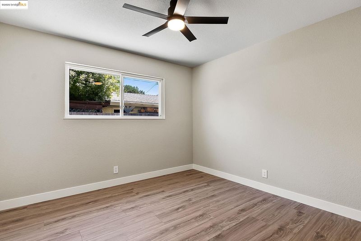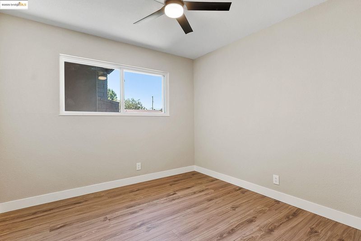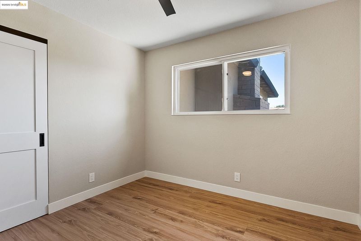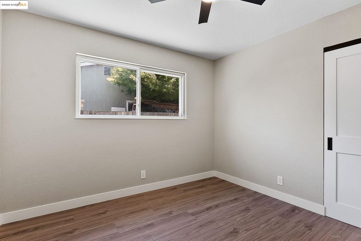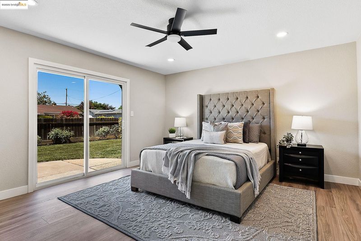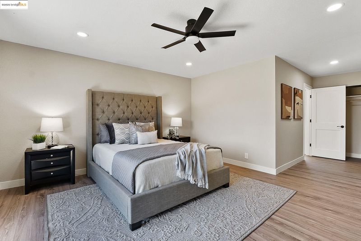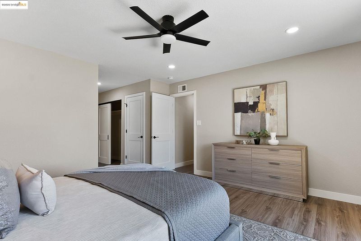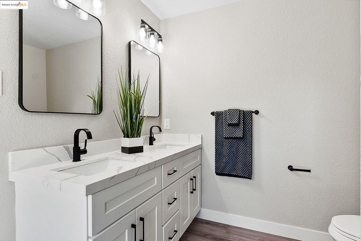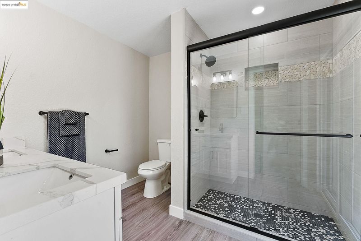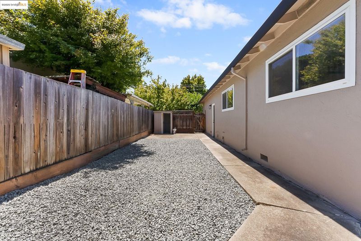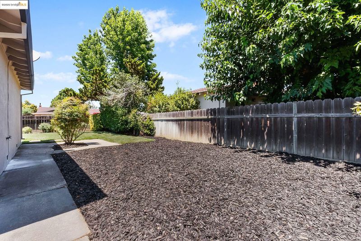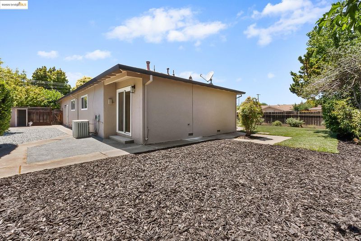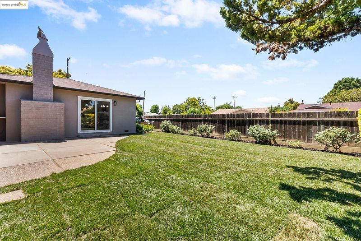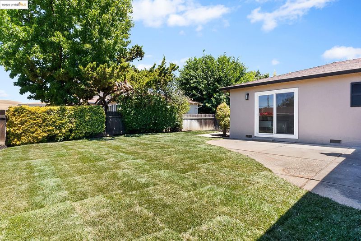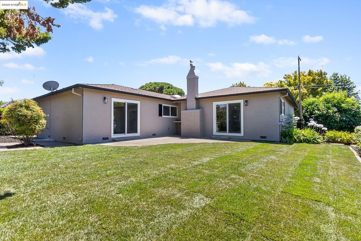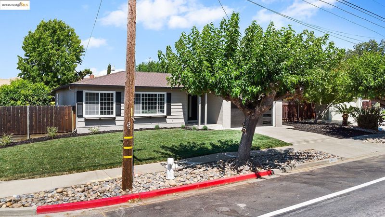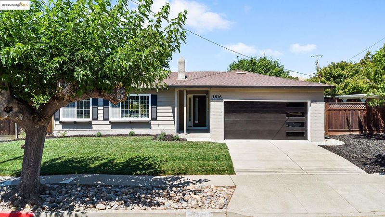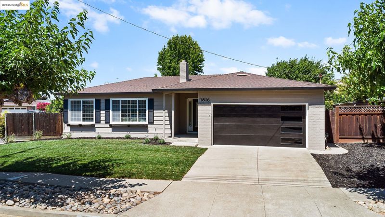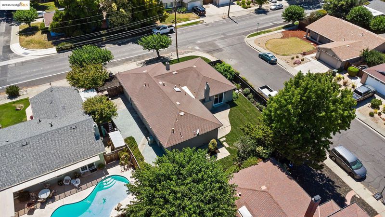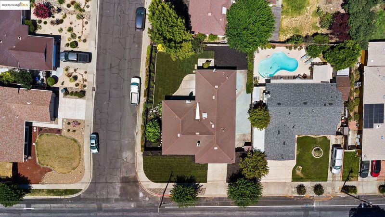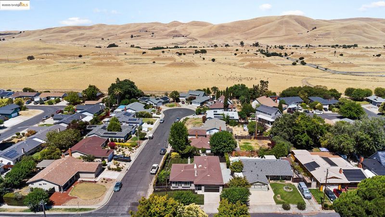
$999,000
1,971
SQ FT
$507
SQ/FT
1816 Lynwood Dr
@ Bellwood Dr - Not Listed, Concord
- 4 Bed
- 2 Bath
- 2 Park
- 1,971 sqft
- Concord
-

-
Sat Jul 12, 12:00 pm - 3:00 pm
Come check out this beautifully remodeled home!
-
Sun Jul 13, 12:00 pm - 3:00 pm
Come check out this beautifully remodeled home!
Beautifully remodeled 4 bedroom, 2 bath open floorplan single-story home on corner lot in quiet neighborhood. New shaker-style kitchen cabinets, quarts countertops, stainless appliances, LED lighting, LVP flooring throughout, dual-pane windows, modern fireplace, updated bathrooms, ceiling fans in the bedrooms, and freshly landscaped front and backyard. Don't miss out on this opportunity!
- Current Status
- New
- Original Price
- $999,000
- List Price
- $999,000
- On Market Date
- Jul 10, 2025
- Property Type
- Detached
- D/N/S
- Not Listed
- Zip Code
- 94519
- MLS ID
- 41104368
- APN
- 1146110125
- Year Built
- 1965
- Stories in Building
- 1
- Possession
- Close Of Escrow
- Data Source
- MAXEBRDI
- Origin MLS System
- DELTA
Sunrise (Special Education) School
Public K-8 Special Education
Students: 30 Distance: 0.4mi
Monte Gardens Elementary School
Public K-5 Elementary
Students: 518 Distance: 0.5mi
Westwood Elementary School
Public K-5 Elementary
Students: 312 Distance: 0.7mi
El Dorado Middle School
Public 6-8 Middle
Students: 882 Distance: 0.7mi
Concord High School
Public 9-12 Secondary
Students: 1385 Distance: 0.8mi
Summit High (Continuation) School
Public 9-12 Continuation
Students: 117 Distance: 0.8mi
- Bed
- 4
- Bath
- 2
- Parking
- 2
- Attached
- SQ FT
- 1,971
- SQ FT Source
- Public Records
- Lot SQ FT
- 8,000.0
- Lot Acres
- 0.18 Acres
- Pool Info
- None
- Kitchen
- Dishwasher, Gas Range, Microwave, Free-Standing Range, Refrigerator, Counter - Solid Surface, Gas Range/Cooktop, Kitchen Island, Range/Oven Free Standing, Updated Kitchen
- Cooling
- Central Air
- Disclosures
- Nat Hazard Disclosure
- Entry Level
- Exterior Details
- Back Yard, Front Yard
- Flooring
- Vinyl
- Foundation
- Fire Place
- Decorative, Living Room
- Heating
- Forced Air
- Laundry
- In Garage
- Main Level
- 3 Bedrooms, 1 Bath, Primary Bedrm Suite - 1, Laundry Facility
- Possession
- Close Of Escrow
- Architectural Style
- Other
- Non-Master Bathroom Includes
- Shower Over Tub, Solid Surface, Updated Baths
- Construction Status
- Existing
- Additional Miscellaneous Features
- Back Yard, Front Yard
- Location
- Corner Lot
- Roof
- Composition Shingles
- Water and Sewer
- Public
- Fee
- Unavailable
MLS and other Information regarding properties for sale as shown in Theo have been obtained from various sources such as sellers, public records, agents and other third parties. This information may relate to the condition of the property, permitted or unpermitted uses, zoning, square footage, lot size/acreage or other matters affecting value or desirability. Unless otherwise indicated in writing, neither brokers, agents nor Theo have verified, or will verify, such information. If any such information is important to buyer in determining whether to buy, the price to pay or intended use of the property, buyer is urged to conduct their own investigation with qualified professionals, satisfy themselves with respect to that information, and to rely solely on the results of that investigation.
School data provided by GreatSchools. School service boundaries are intended to be used as reference only. To verify enrollment eligibility for a property, contact the school directly.
