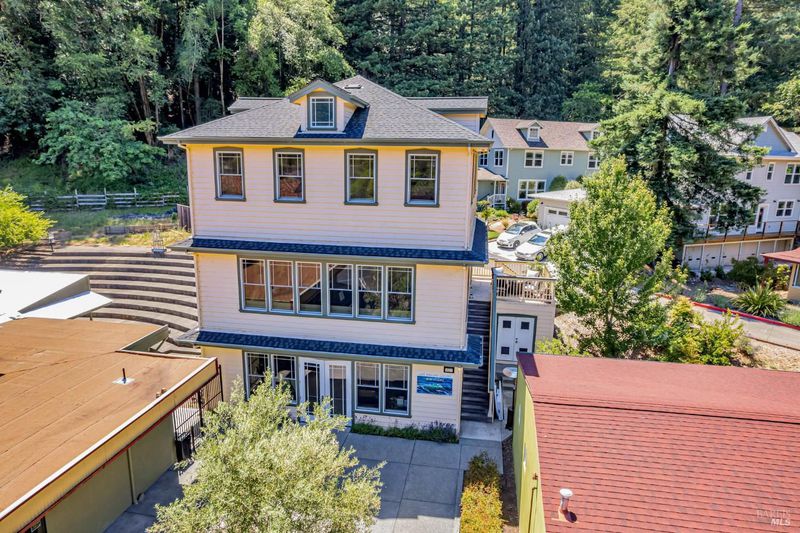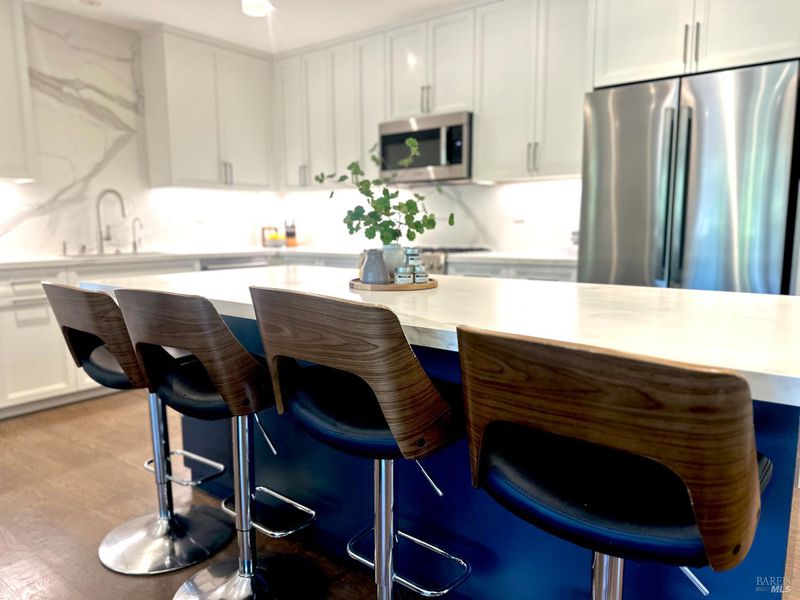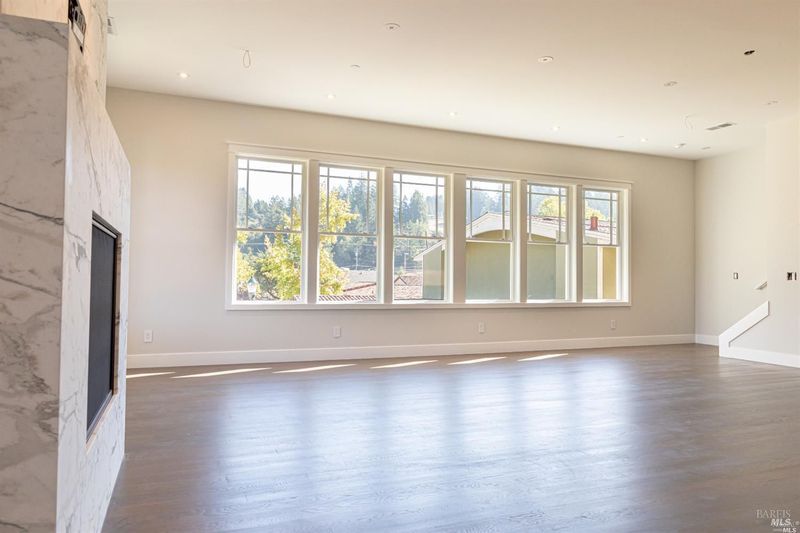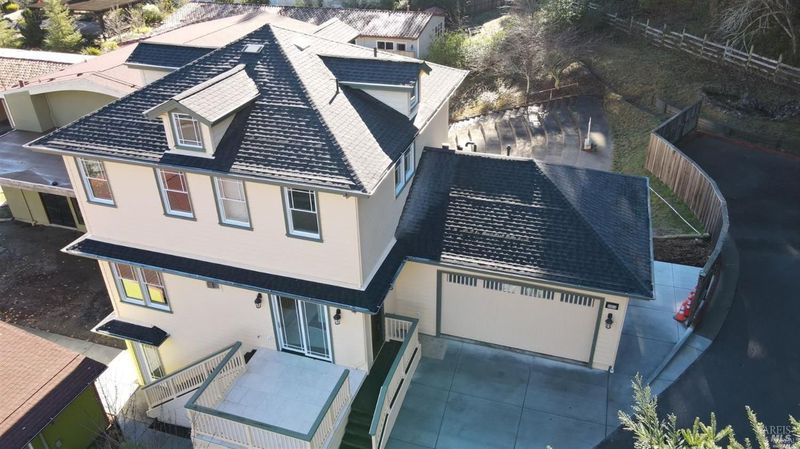
$1,199,000
2,658
SQ FT
$451
SQ/FT
14621 Kit Lane
@ Occidental Center for the Arts - Sebastopol, Occidental
- 3 Bed
- 2 Bath
- 3 Park
- 2,658 sqft
- Occidental
-

Welcome to 14621 Kit Lane in the heart of Occidental - a rare & versatile investment opportunity nestled among the redwoods. This mixed-use property offers both residential and commercial possibilities, with a gorgeous upstairs 3BD/3BA 1746 sqft SFD built in 2020. High end finishes, open floor plan & Control 4 technology throughout for music, lighting and security control from your phone. 2 EV charging stations in the 2 car garage. Very low maintenance landscaping. And downstairs is a beautiful 900 sqft, ADA compliant studio/commercial space, currently used as an art gallery. Perfect for artists, entrepreneurs, or investors seeking dual-income potential or a live/work lifestyle. Located in one of Sonoma County's most unique and beloved small towns, Occidental is known for its creative spirit, weekly farmer's market, and close-knit, quirky community. Surrounded by towering redwoods and just a short drive to the coast, this location attracts tourists, art lovers, and locals alike. Whether you're looking to live upstairs and run your dream business below, lease both units for steady income, or create a personal retreat in a hub of inspiration, Kit Lane is your canvas. A rare find in a highly desirable setting.
- Days on Market
- 0 days
- Current Status
- Active
- Original Price
- $1,199,000
- List Price
- $1,199,000
- On Market Date
- Jul 7, 2025
- Property Type
- Single Family Residence
- Area
- Sebastopol
- Zip Code
- 95465
- MLS ID
- 325060419
- APN
- 074-340-015-000
- Year Built
- 2018
- Stories in Building
- Unavailable
- Possession
- Rental Agreement, See Remarks
- Data Source
- BAREIS
- Origin MLS System
Harmony Elementary School
Public K-1 Elementary
Students: 58 Distance: 1.8mi
Salmon Creek School - A Charter
Charter 2-8 Middle
Students: 191 Distance: 1.8mi
Nonesuch School
Private 6-12 Nonprofit
Students: 22 Distance: 2.9mi
Plumfield Academy
Private K-12 Special Education, Combined Elementary And Secondary, All Male
Students: 20 Distance: 4.3mi
Pacific Christian Academy
Private 3-12 Combined Elementary And Secondary, Religious, Coed
Students: 6 Distance: 4.9mi
Oak Grove Elementary School
Public K Elementary
Students: 82 Distance: 4.9mi
- Bed
- 3
- Bath
- 2
- Double Sinks, Low-Flow Toilet(s), Marble, Quartz, Radiant Heat, Window
- Parking
- 3
- Attached, EV Charging, Garage Door Opener, Garage Facing Front, Private, Side-by-Side, Uncovered Parking Spaces 2+
- SQ FT
- 2,658
- SQ FT Source
- Assessor Auto-Fill
- Lot SQ FT
- 3,093.0
- Lot Acres
- 0.071 Acres
- Kitchen
- Breakfast Area, Island, Pantry Closet, Slab Counter, Stone Counter
- Cooling
- Central
- Dining Room
- Dining Bar, Dining/Living Combo
- Flooring
- Wood
- Foundation
- Concrete Perimeter
- Fire Place
- Living Room
- Heating
- Central
- Laundry
- Cabinets, Dryer Included, Inside Room, Washer Included
- Upper Level
- Bedroom(s), Full Bath(s), Primary Bedroom
- Main Level
- Dining Room, Garage, Kitchen, Living Room, Partial Bath(s), Street Entrance
- Possession
- Rental Agreement, See Remarks
- * Fee
- $312
- Name
- Harmony Village
- Phone
- (707) 339-1183
- *Fee includes
- Common Areas, Maintenance Grounds, Road, and Trash
MLS and other Information regarding properties for sale as shown in Theo have been obtained from various sources such as sellers, public records, agents and other third parties. This information may relate to the condition of the property, permitted or unpermitted uses, zoning, square footage, lot size/acreage or other matters affecting value or desirability. Unless otherwise indicated in writing, neither brokers, agents nor Theo have verified, or will verify, such information. If any such information is important to buyer in determining whether to buy, the price to pay or intended use of the property, buyer is urged to conduct their own investigation with qualified professionals, satisfy themselves with respect to that information, and to rely solely on the results of that investigation.
School data provided by GreatSchools. School service boundaries are intended to be used as reference only. To verify enrollment eligibility for a property, contact the school directly.

































