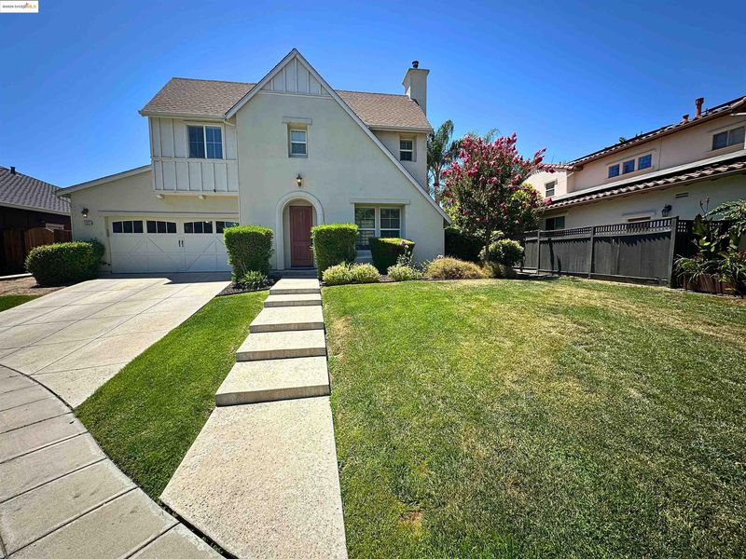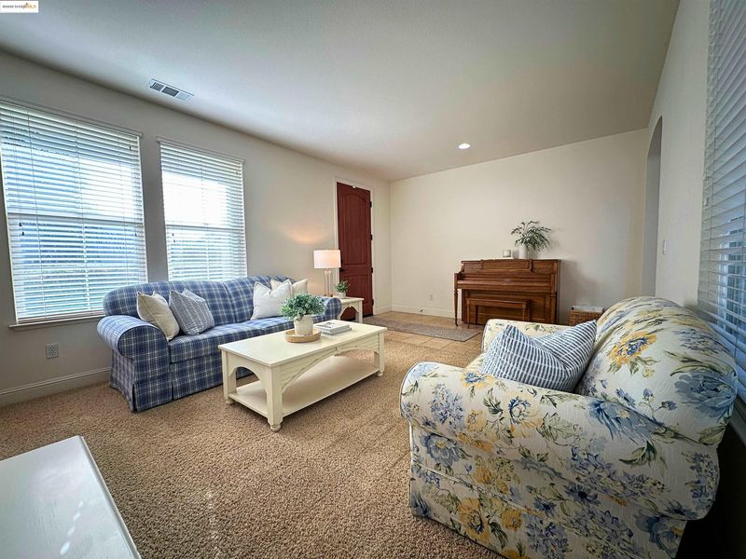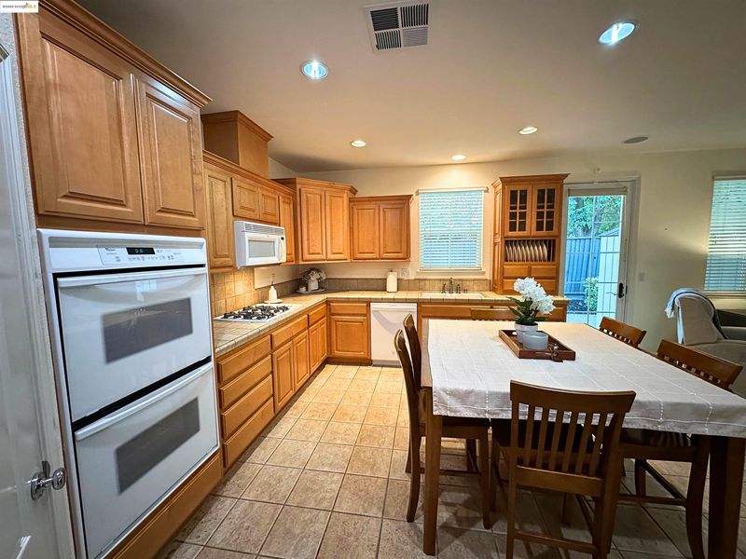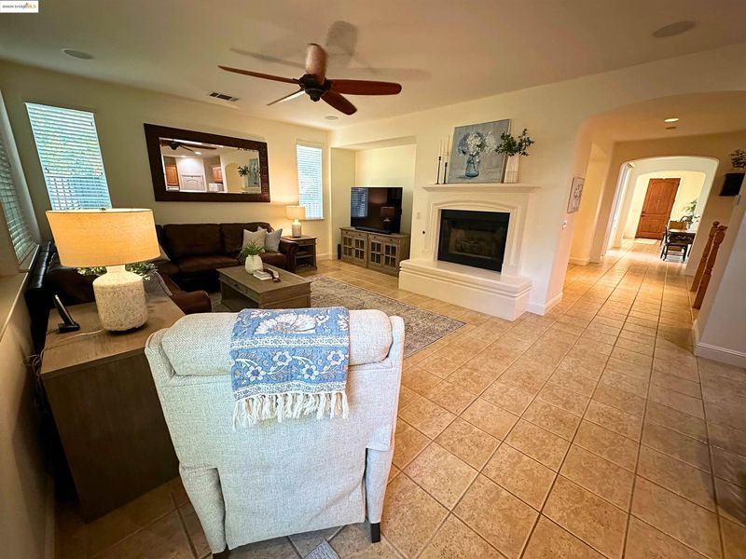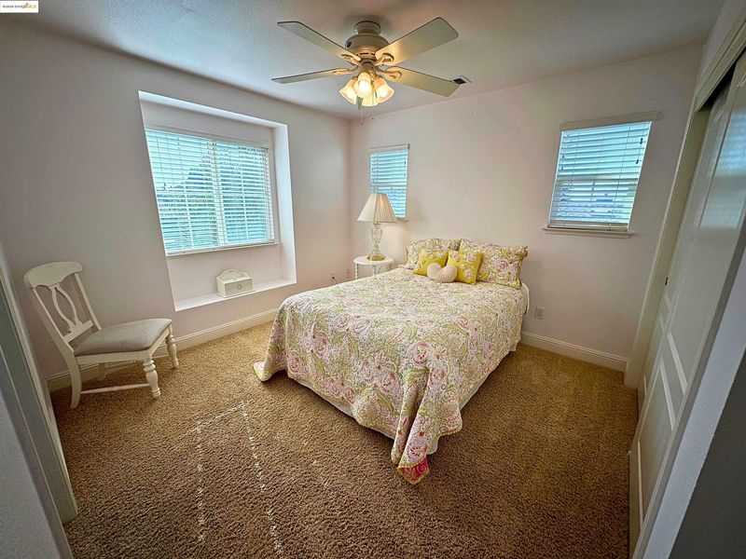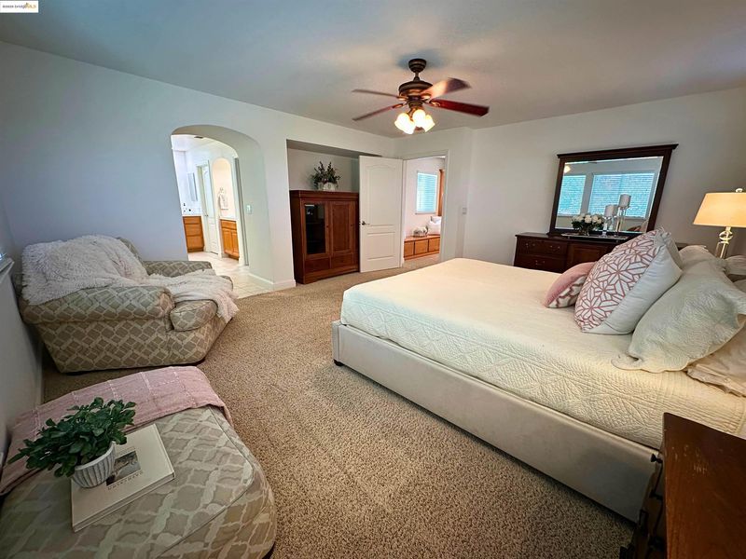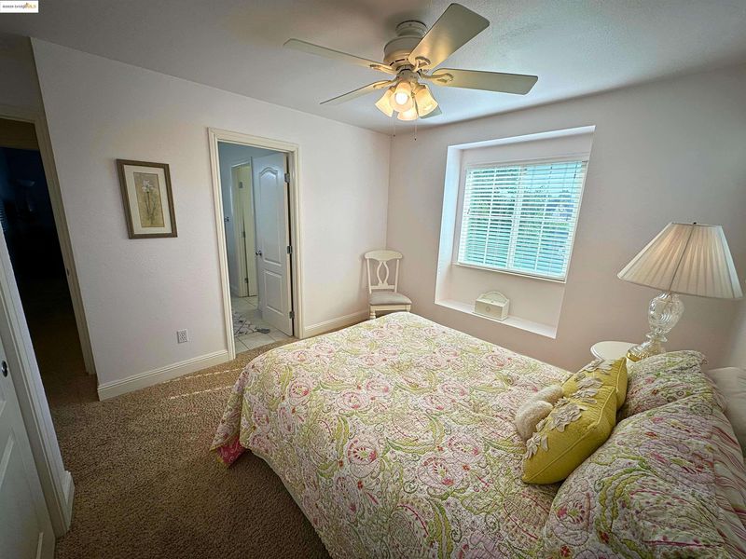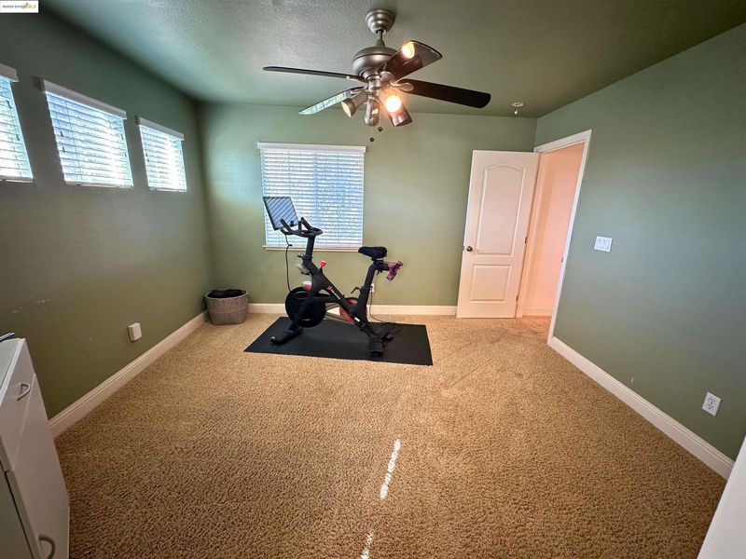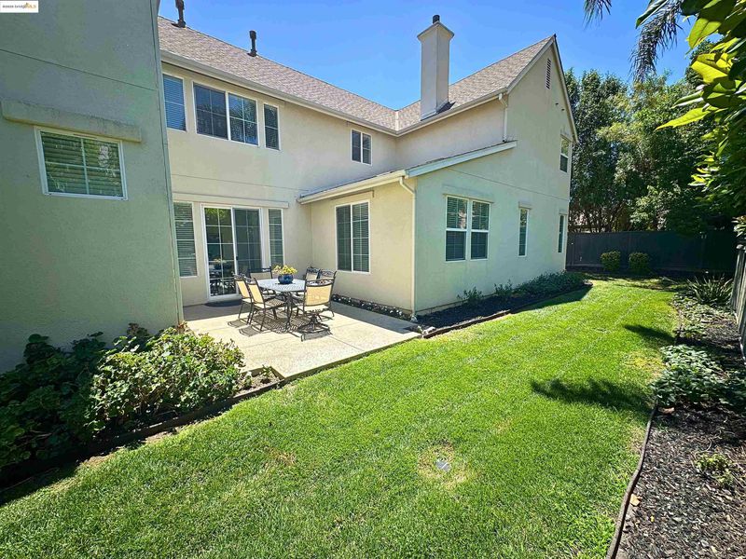
$925,000
3,290
SQ FT
$281
SQ/FT
1327 Remington Ct
@ Remington Way - None, Tracy
- 5 Bed
- 4 Bath
- 3 Park
- 3,290 sqft
- Tracy
-

-
Sat Jul 12, 1:00 pm - 4:00 pm
Hosted by Reese Maxfield.
Pride of ownership stuns throughout. Rare 5 bedroom model, located on the back end of a court. Original owners in one of Tracy's most desirable gated neighborhoods. Inside features separate family, dining and living rooms. Downstairs bedroom with full bathroom. Open kitchen with dual ovens, cook-top stove, walk in pantry, and tons of cabinet space. Upstairs features huge master bedroom, Jr. suite, and two additional bedrooms with jack-and-jill bath. Large 3 car tandem garage provides ample space for vehicles, storage, or a home gym setup. Enjoy easy access to great schools, parks, community pool, and nearby freeway entrances. This beautiful home truly has it all. Don’t miss your opportunity to make it yours!
- Current Status
- New
- Original Price
- $925,000
- List Price
- $925,000
- On Market Date
- Jul 10, 2025
- Property Type
- Detached
- D/N/S
- None
- Zip Code
- 95377
- MLS ID
- 41104348
- APN
- 240500200000
- Year Built
- 2005
- Stories in Building
- 2
- Possession
- Close Of Escrow
- Data Source
- MAXEBRDI
- Origin MLS System
- DELTA
George Kelly Elementary School
Public K-8 Elementary, Yr Round
Students: 1013 Distance: 0.4mi
John C. Kimball High School
Public 9-12
Students: 1506 Distance: 1.1mi
Wanda Hirsch Elementary School
Public PK-5 Elementary, Yr Round
Students: 510 Distance: 1.4mi
Earle E. Williams Middle School
Public 6-8 Middle
Students: 1039 Distance: 1.5mi
Louis J. Villalovoz Elementary School
Public K-5 Elementary
Students: 507 Distance: 1.5mi
New Horizon Academy
Private 1-12 Religious, Coed
Students: NA Distance: 1.5mi
- Bed
- 5
- Bath
- 4
- Parking
- 3
- Attached
- SQ FT
- 3,290
- SQ FT Source
- Owner
- Lot SQ FT
- 7,066.0
- Lot Acres
- 0.16 Acres
- Pool Info
- None
- Kitchen
- Dishwasher, Double Oven, Microwave, Counter - Solid Surface
- Cooling
- Ceiling Fan(s), Central Air
- Disclosures
- None
- Entry Level
- Exterior Details
- Back Yard, Front Yard, Sprinklers Automatic
- Flooring
- Tile, Carpet
- Foundation
- Fire Place
- Family Room
- Heating
- Forced Air
- Laundry
- Laundry Room
- Main Level
- 4 Bedrooms, 3 Baths
- Possession
- Close Of Escrow
- Architectural Style
- Contemporary
- Construction Status
- Existing
- Additional Miscellaneous Features
- Back Yard, Front Yard, Sprinklers Automatic
- Location
- Landscaped
- Roof
- Shingle
- Water and Sewer
- Public
- Fee
- $302
MLS and other Information regarding properties for sale as shown in Theo have been obtained from various sources such as sellers, public records, agents and other third parties. This information may relate to the condition of the property, permitted or unpermitted uses, zoning, square footage, lot size/acreage or other matters affecting value or desirability. Unless otherwise indicated in writing, neither brokers, agents nor Theo have verified, or will verify, such information. If any such information is important to buyer in determining whether to buy, the price to pay or intended use of the property, buyer is urged to conduct their own investigation with qualified professionals, satisfy themselves with respect to that information, and to rely solely on the results of that investigation.
School data provided by GreatSchools. School service boundaries are intended to be used as reference only. To verify enrollment eligibility for a property, contact the school directly.
