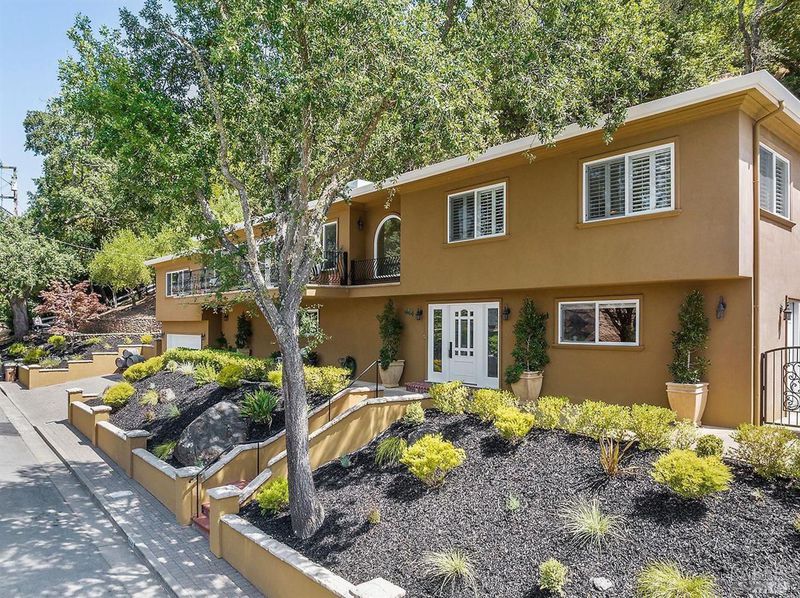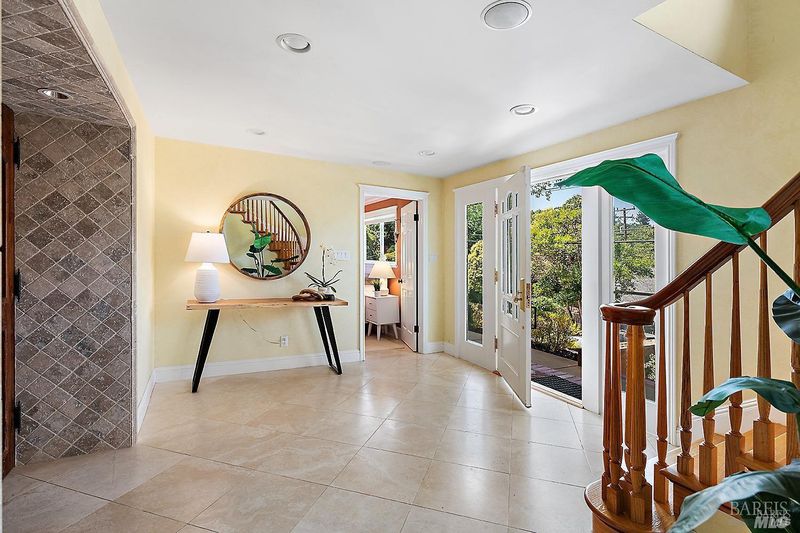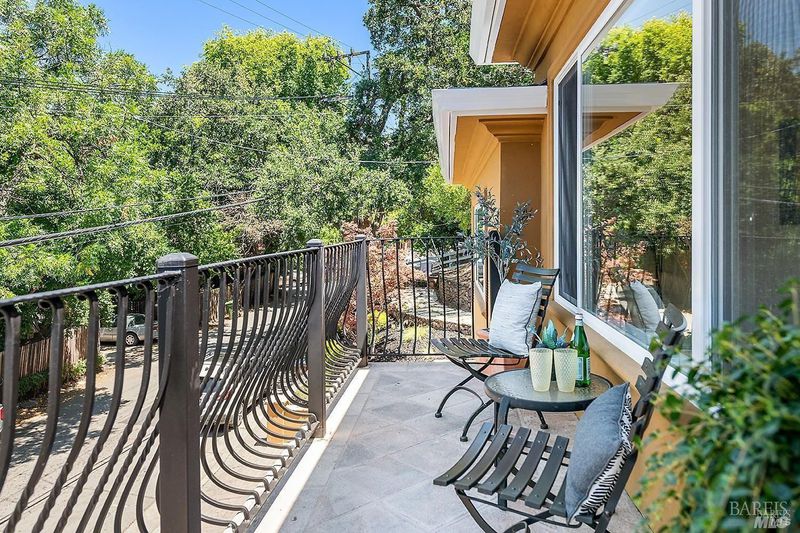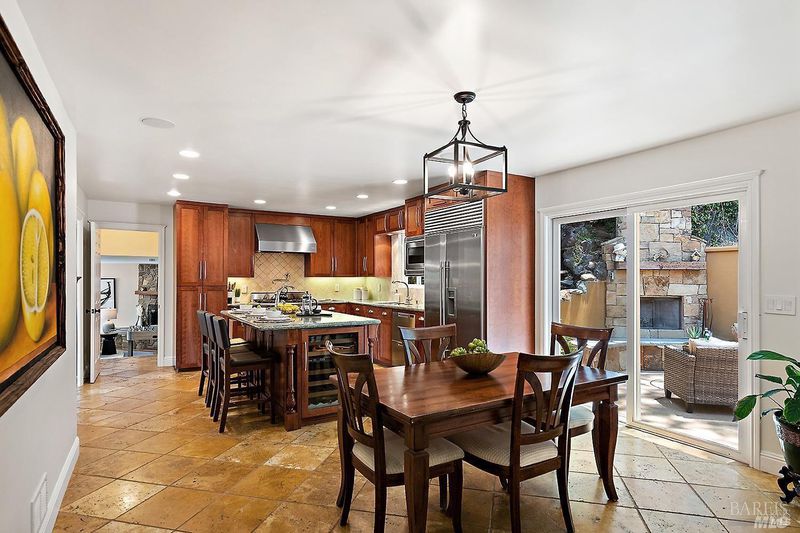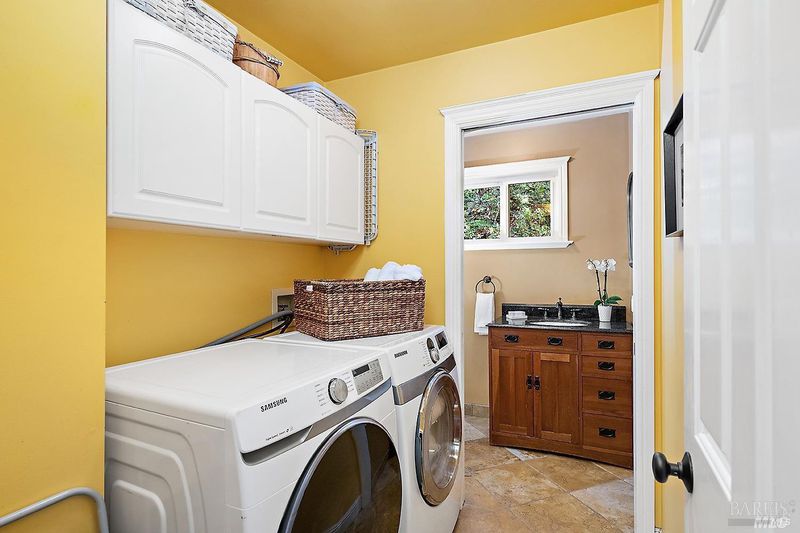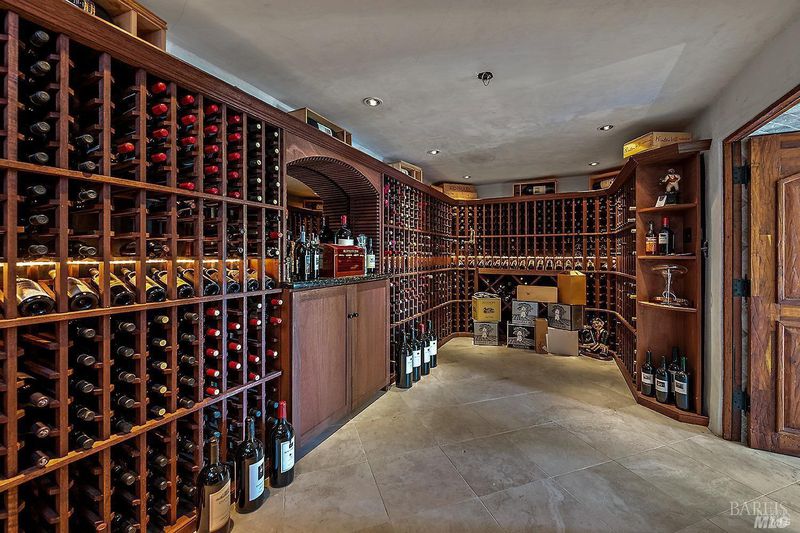
$2,300,000
3,635
SQ FT
$633
SQ/FT
444 The Alameda
@ Caleta Ave - San Anselmo
- 5 Bed
- 3 (2/1) Bath
- 5 Park
- 3,635 sqft
- San Anselmo
-

-
Thu Jul 10, 11:00 am - 2:00 pm
-
Sun Jul 13, 2:00 pm - 4:00 pm
Competitive Seller Financing available! This exquisite home embodies elegance, warmth, and pride of ownership. A grand entrance foyer sets the tone for the rest of the home. The main level is perfectly suited for both entertaining large gatherings, or enjoying a cozy night in. The living/dining room exudes sophistication with its Mediterranean-style balcony and central fireplace. A spacious family room has a 2nd fireplace and built-in media cabinet. The gourmet kitchen features custom cherry cabinets, an island with Italian marble counters, Wolf range and Sub-Zero refrigerator. Sliding doors lead to the rear terrace where an outdoor fireplace, feature waterfall and built-in kitchen take center stage. Situated on a 0.25 acre plot for ultimate privacy, there is a sunny level area for growing vegetables, or creating a grassy play area. The home offers 5 bedrooms plus a versatile 6th room that can easily adapt to a home office, gym or guest suite. For wine enthusiasts, showcase your collection in the impressive wine cellar. In addition, there is a spacious storage room, plus 2-car garage. Nestled in a sought-after neighborhood, enjoy proximity to top-rated schools, parks, shopping, and dining, this remarkable home effortlessly combines style and functionality.
- Days on Market
- 1 day
- Current Status
- Active
- Original Price
- $2,300,000
- List Price
- $2,300,000
- On Market Date
- Jul 7, 2025
- Property Type
- Single Family Residence
- Area
- San Anselmo
- Zip Code
- 94960
- MLS ID
- 325057974
- APN
- 005-043-40
- Year Built
- 1964
- Stories in Building
- Unavailable
- Possession
- Close Of Escrow
- Data Source
- BAREIS
- Origin MLS System
Hidden Valley Elementary
Public K-5
Students: 331 Distance: 0.5mi
Brookside Elementary School
Public K-5 Elementary
Students: 361 Distance: 0.6mi
San Rafael Adult Education
Public n/a Adult Education
Students: NA Distance: 1.0mi
Sir Francis Drake High School
Public 9-12 Secondary
Students: 1301 Distance: 1.0mi
Mark Day School
Private K-8 Elementary, Nonprofit
Students: 380 Distance: 1.1mi
Manor Elementary School
Public K-5 Elementary
Students: 275 Distance: 1.2mi
- Bed
- 5
- Bath
- 3 (2/1)
- Shower Stall(s), Stone, Window
- Parking
- 5
- Attached, Garage Door Opener, Garage Facing Front, Interior Access, Side-by-Side, Uncovered Parking Space
- SQ FT
- 3,635
- SQ FT Source
- Graphic Artist
- Lot SQ FT
- 11,639.0
- Lot Acres
- 0.2672 Acres
- Kitchen
- Breakfast Area, Island w/Sink, Marble Counter
- Cooling
- Ceiling Fan(s)
- Dining Room
- Dining/Living Combo, Formal Area
- Exterior Details
- Balcony, BBQ Built-In, Fireplace, Kitchen
- Living Room
- Deck Attached, Great Room
- Flooring
- Carpet, Parquet, Stone, Tile, Wood
- Fire Place
- Family Room, Living Room, Wood Burning, Other
- Heating
- Central, Fireplace(s)
- Laundry
- Cabinets, Dryer Included, Gas Hook-Up, Inside Room, Washer Included
- Main Level
- Bedroom(s), Dining Room, Family Room, Kitchen, Living Room, Primary Bedroom, Partial Bath(s)
- Possession
- Close Of Escrow
- Architectural Style
- Mediterranean
- Fee
- $0
MLS and other Information regarding properties for sale as shown in Theo have been obtained from various sources such as sellers, public records, agents and other third parties. This information may relate to the condition of the property, permitted or unpermitted uses, zoning, square footage, lot size/acreage or other matters affecting value or desirability. Unless otherwise indicated in writing, neither brokers, agents nor Theo have verified, or will verify, such information. If any such information is important to buyer in determining whether to buy, the price to pay or intended use of the property, buyer is urged to conduct their own investigation with qualified professionals, satisfy themselves with respect to that information, and to rely solely on the results of that investigation.
School data provided by GreatSchools. School service boundaries are intended to be used as reference only. To verify enrollment eligibility for a property, contact the school directly.
