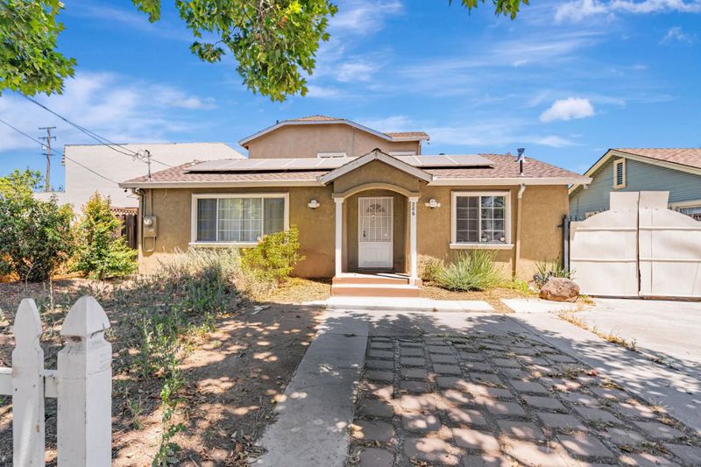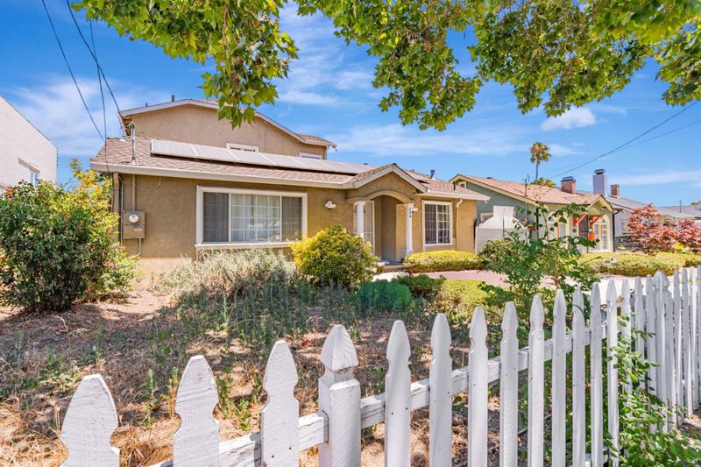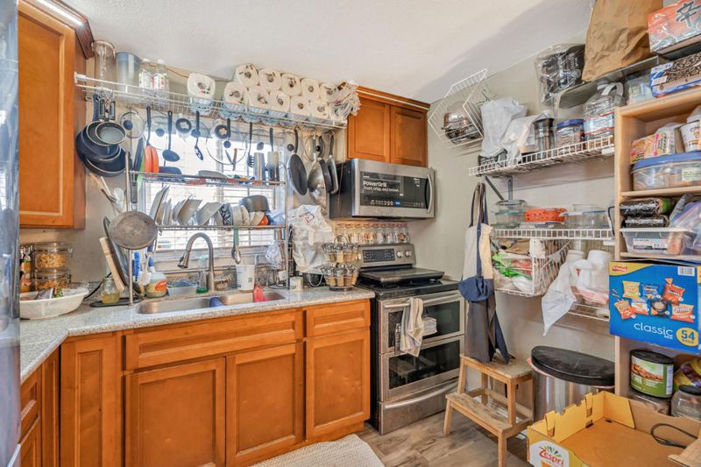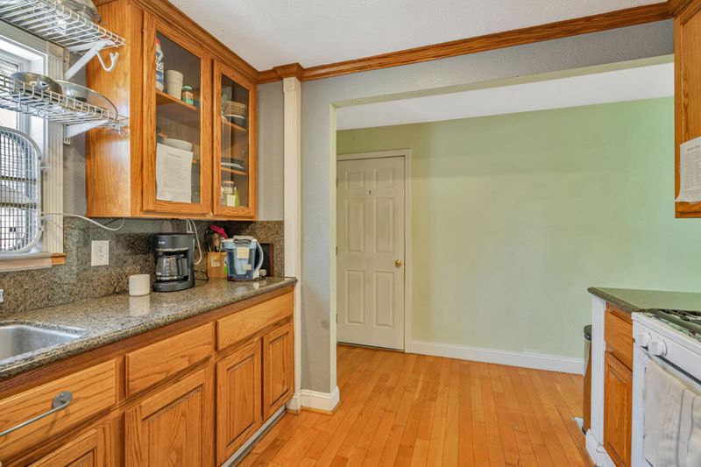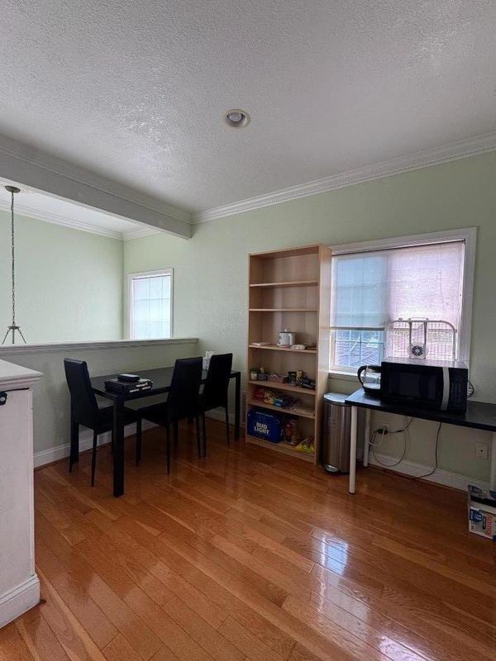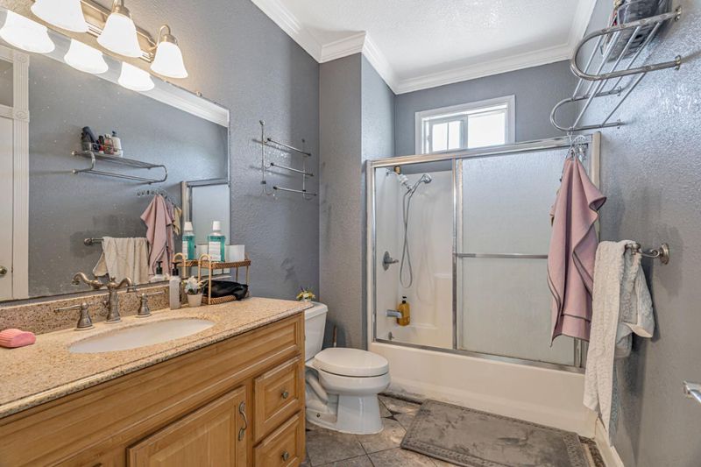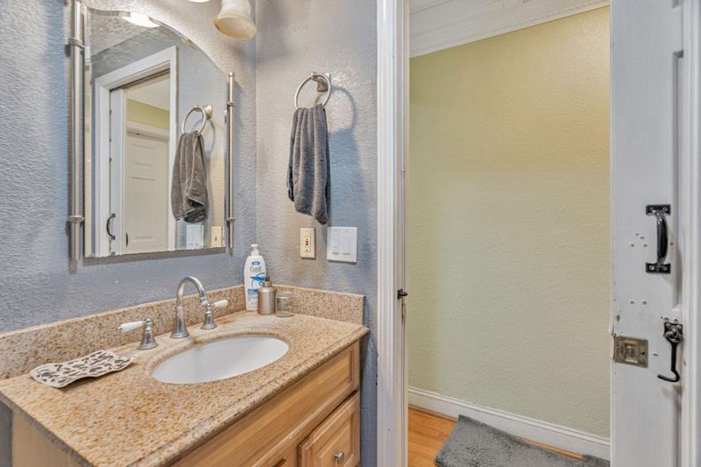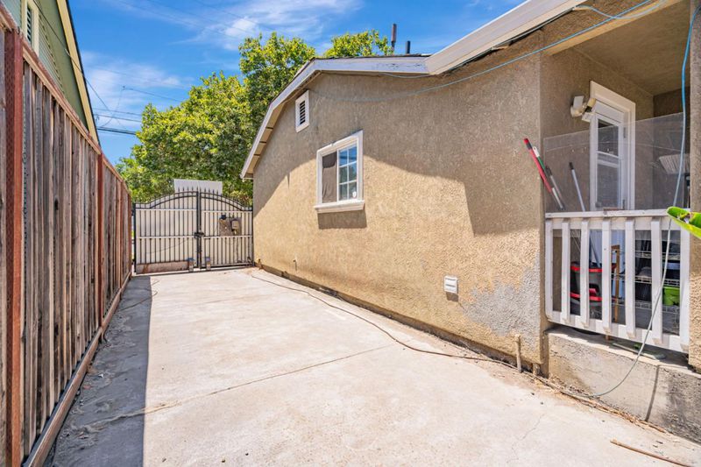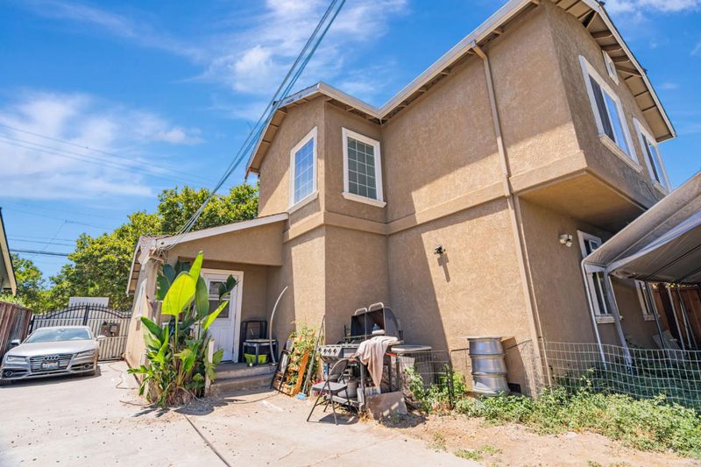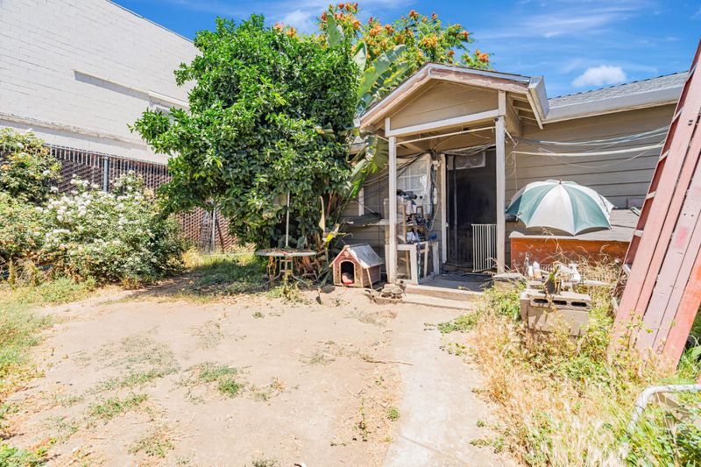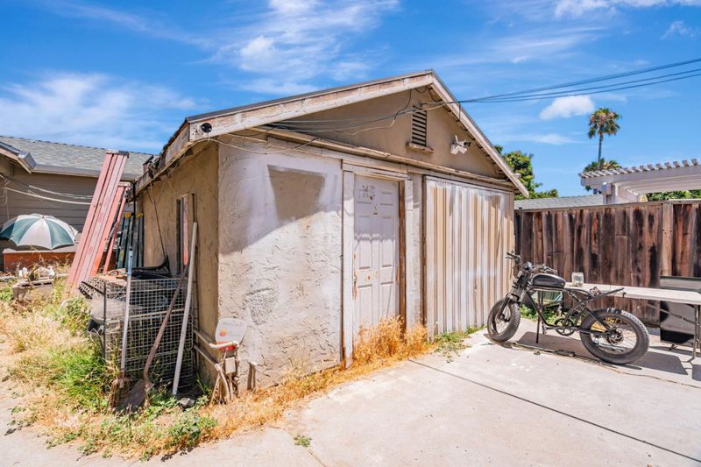
$1,098,000
1,932
SQ FT
$568
SQ/FT
286 North 24th Street
@ E. Julian St - 9 - Central San Jose, San Jose
- 4 Bed
- 3 Bath
- 4 Park
- 1,932 sqft
- SAN JOSE
-

Great opportunity in San Jose! This spacious home offers over 1,900 sq ft of living space with 4 bedrooms and 3 full bathrooms ideal for a large or extended family. The property also includes a back unit (approx. 300 sq ft) and a detached garage, offering strong potential for value appreciation with some upgrades. The owner is relocating, providing a chance for the next owner to enhance the property, particularly the ADU. While interior photos are limited due to tenant occupancy, the home's true potential and generous layout are best appreciated in person. Conveniently located near Downtown San Jose and San Jose State University, with easy access to HWY 101 and 280, this home is well-situated for commuting to major Bay Area tech companies. Buyer to verify all information provided. Come and check it out the opportunity.
- Days on Market
- 3 days
- Current Status
- Active
- Original Price
- $1,098,000
- List Price
- $1,098,000
- On Market Date
- Jul 10, 2025
- Property Type
- Single Family Home
- Area
- 9 - Central San Jose
- Zip Code
- 95116
- MLS ID
- ML82006820
- APN
- 467-06-020
- Year Built
- 1946
- Stories in Building
- 1
- Possession
- COE + 30 Days
- Data Source
- MLSL
- Origin MLS System
- MLSListings, Inc.
San Jose High School
Public 9-12 Secondary
Students: 1054 Distance: 0.0mi
Ace Inspire Academy
Charter 5-8
Students: 257 Distance: 0.1mi
Sunrise Middle
Charter 6-8
Students: 243 Distance: 0.1mi
Rocketship Discovery Prep
Charter K-5 Elementary, Coed
Students: 500 Distance: 0.3mi
Cristo Rey San Jose High School
Private 9-10 Secondary, Coed
Students: 450 Distance: 0.4mi
Five Wounds School
Private K-8 Elementary, Religious, Coed
Students: NA Distance: 0.4mi
- Bed
- 4
- Bath
- 3
- Full on Ground Floor, Granite, Shower and Tub, Tile
- Parking
- 4
- Detached Garage
- SQ FT
- 1,932
- SQ FT Source
- Unavailable
- Lot SQ FT
- 6,300.0
- Lot Acres
- 0.144628 Acres
- Kitchen
- Cooktop - Gas, Countertop - Granite, Dishwasher, Oven Range - Gas, Refrigerator
- Cooling
- Central AC
- Dining Room
- Other
- Disclosures
- Natural Hazard Disclosure
- Family Room
- No Family Room
- Flooring
- Hardwood, Laminate, Tile
- Foundation
- Concrete Slab
- Heating
- Central Forced Air - Gas
- Laundry
- Electricity Hookup (110V), Washer / Dryer
- Possession
- COE + 30 Days
- Fee
- Unavailable
MLS and other Information regarding properties for sale as shown in Theo have been obtained from various sources such as sellers, public records, agents and other third parties. This information may relate to the condition of the property, permitted or unpermitted uses, zoning, square footage, lot size/acreage or other matters affecting value or desirability. Unless otherwise indicated in writing, neither brokers, agents nor Theo have verified, or will verify, such information. If any such information is important to buyer in determining whether to buy, the price to pay or intended use of the property, buyer is urged to conduct their own investigation with qualified professionals, satisfy themselves with respect to that information, and to rely solely on the results of that investigation.
School data provided by GreatSchools. School service boundaries are intended to be used as reference only. To verify enrollment eligibility for a property, contact the school directly.
