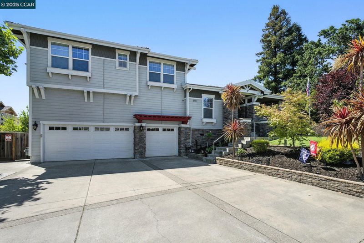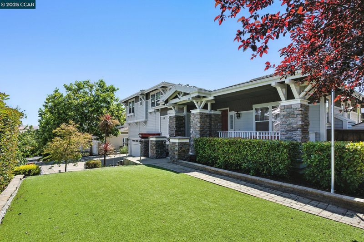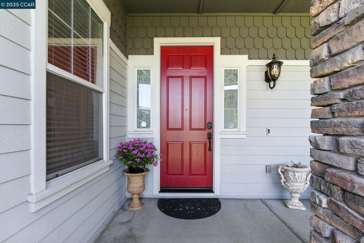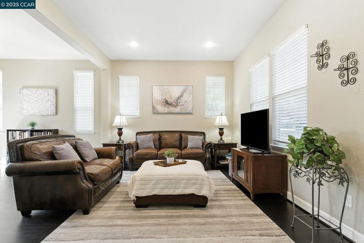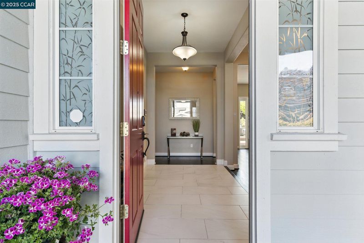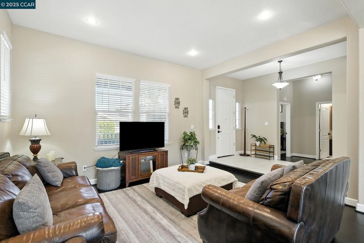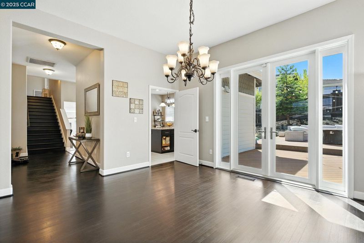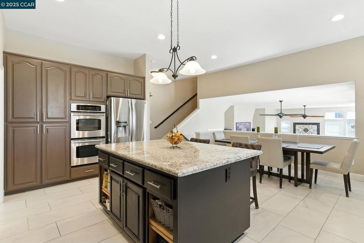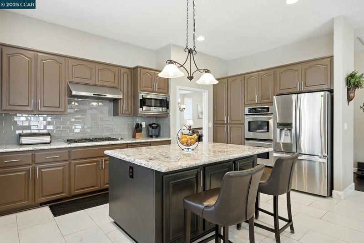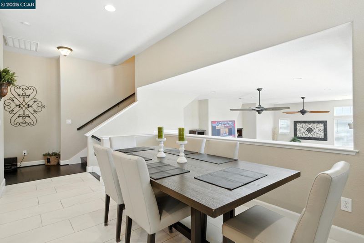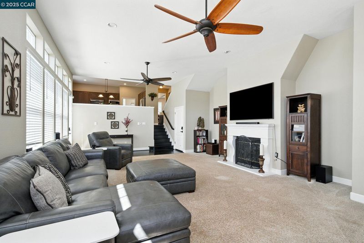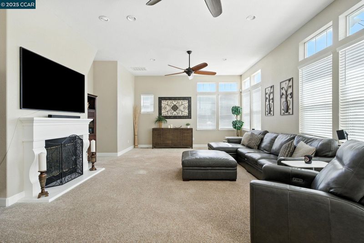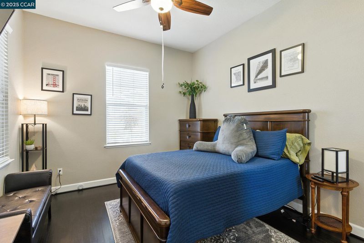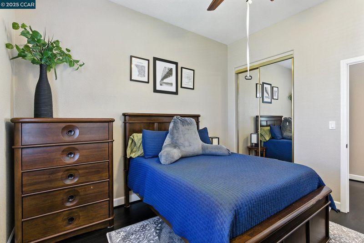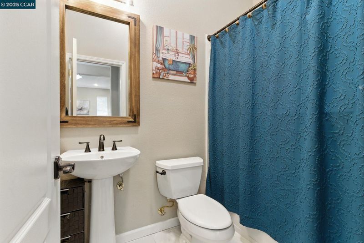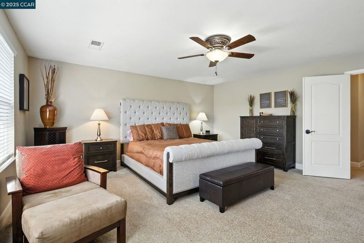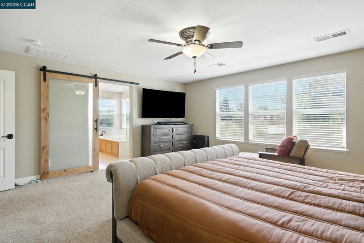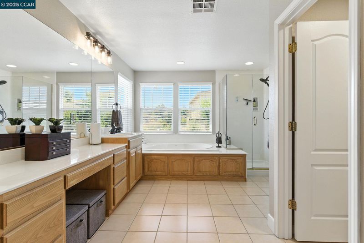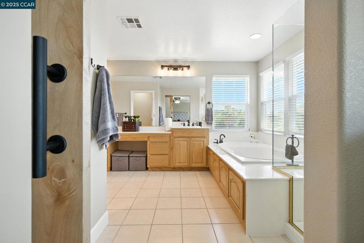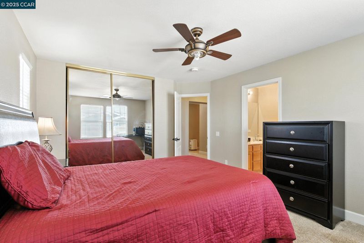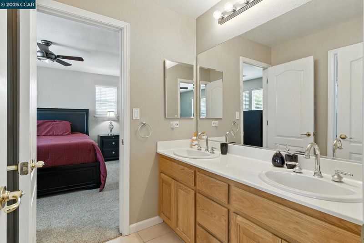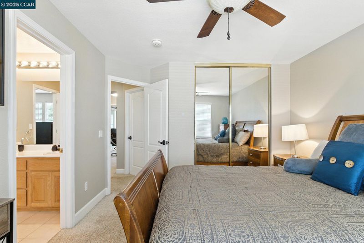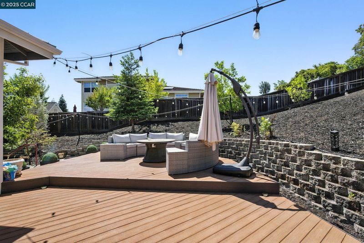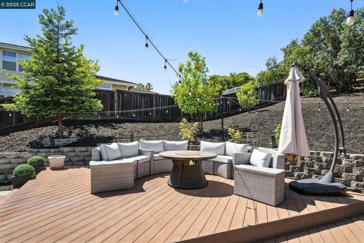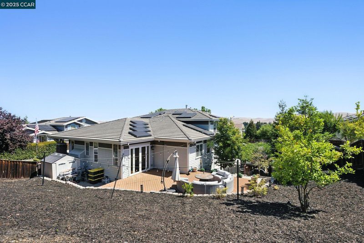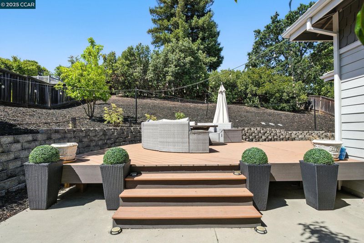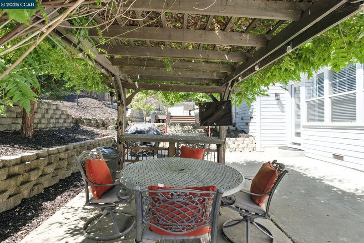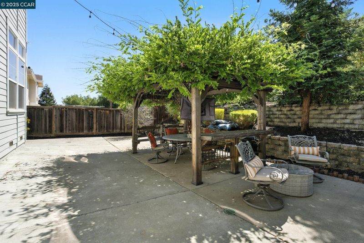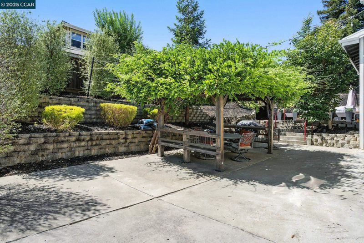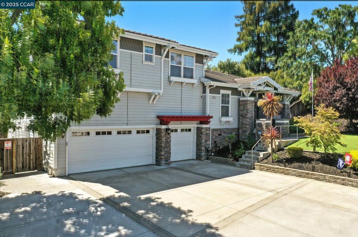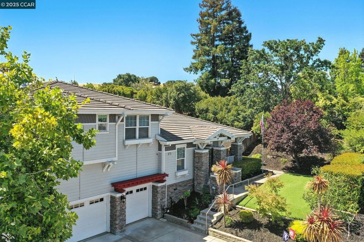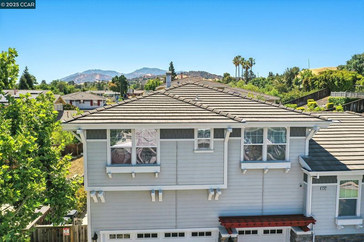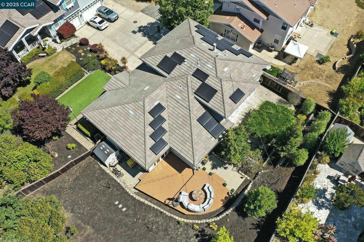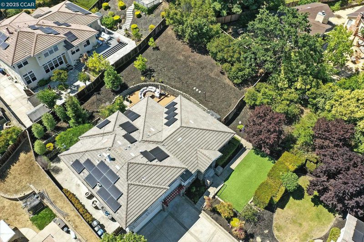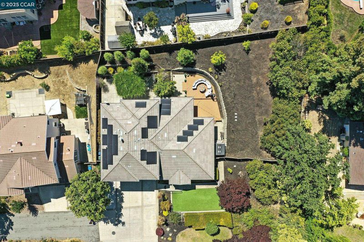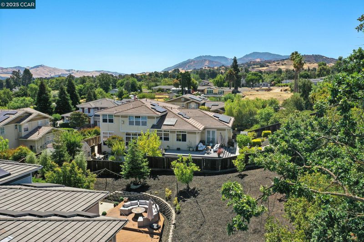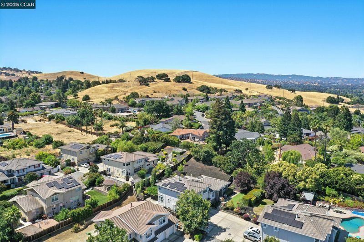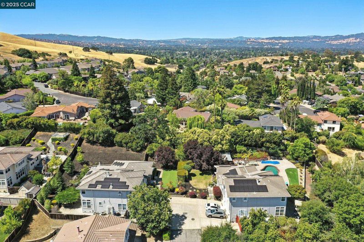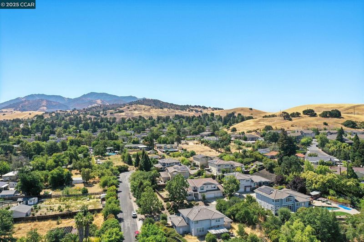
$1,499,000
3,085
SQ FT
$486
SQ/FT
4362 Lynn Dr
@ Treat Boulevard - Concord
- 4 Bed
- 3 Bath
- 3 Park
- 3,085 sqft
- Concord
-

Stunning, executive style home in the heart of Concord! Close to Lime Ridge walking trails, views of the hills, privacy and seclusion awaits! Exclusive enclave of 8 homes. Situated on approx. .35/acre this home's contemporary style boasts approx. 3.85 square feet of living space! 4 bedrooms, 3 full baths; traditional living, dining and family room spaces showcase an open floor plan. extensive use of crown moulding, updated flooring and kitchen with large island, newer appliances, attractive counter tops and much more! 3 car over-sized garage with vaulted ceiling for extra storage space. Deck (Trex style), patio, open backyard is ideal for entertaining and relaxation! Close to shops, restaurants, commute access, schools and close to iconic downtown Walnut Creek! This one is a must see!
- Current Status
- Active - Coming Soon
- Original Price
- $1,499,000
- List Price
- $1,499,000
- On Market Date
- Jul 9, 2025
- Property Type
- Detached
- D/N/S
- Concord
- Zip Code
- 94518
- MLS ID
- 41104044
- APN
- 1340510419
- Year Built
- 2003
- Stories in Building
- Unavailable
- Possession
- Close Of Escrow
- Data Source
- MAXEBRDI
- Origin MLS System
- CONTRA COSTA
Wood Rose Academy
Private K-8 Elementary, Religious, Coed
Students: 177 Distance: 0.3mi
King's Valley Christian School
Private PK-8 Elementary, Religious, Nonprofit
Students: 280 Distance: 1.1mi
Woodside Elementary School
Public K-5 Elementary
Students: 354 Distance: 1.1mi
El Monte Elementary School
Public K-5 Elementary, Coed
Students: 433 Distance: 1.3mi
St. Agnes School
Private PK-8 Elementary, Religious, Coed
Students: 344 Distance: 1.4mi
Valle Verde Elementary School
Public K-5 Elementary
Students: 466 Distance: 1.4mi
- Bed
- 4
- Bath
- 3
- Parking
- 3
- Attached, Int Access From Garage, Side Yard Access, Garage Door Opener
- SQ FT
- 3,085
- SQ FT Source
- Public Records
- Lot SQ FT
- 15,072.0
- Lot Acres
- 0.35 Acres
- Pool Info
- Possible Pool Site, None
- Kitchen
- Dishwasher, Gas Range, Plumbed For Ice Maker, Microwave, Oven, Range, Self Cleaning Oven, Gas Water Heater, Breakfast Bar, Breakfast Nook, Stone Counters, Eat-in Kitchen, Disposal, Gas Range/Cooktop, Ice Maker Hookup, Kitchen Island, Oven Built-in, Range/Oven Built-in, Self-Cleaning Oven, Updated Kitchen
- Cooling
- Ceiling Fan(s), Central Air
- Disclosures
- Rt to Sell: Relo w/o Comp
- Entry Level
- Exterior Details
- Back Yard, Front Yard, Garden/Play, Side Yard, Sprinklers Automatic, Sprinklers Front
- Flooring
- Concrete, Tile, Carpet, Wood
- Foundation
- Fire Place
- Family Room
- Heating
- Forced Air, Natural Gas
- Laundry
- Hookups Only, Laundry Room, Cabinets, Sink
- Upper Level
- 3 Bedrooms, 2 Baths, Primary Bedrm Suite - 1, Laundry Facility
- Main Level
- 1 Bedroom, 1 Bath, Main Entry
- Views
- Hills
- Possession
- Close Of Escrow
- Basement
- Crawl Space
- Architectural Style
- Contemporary
- Non-Master Bathroom Includes
- Shower Over Tub, Solid Surface
- Construction Status
- Existing
- Additional Miscellaneous Features
- Back Yard, Front Yard, Garden/Play, Side Yard, Sprinklers Automatic, Sprinklers Front
- Location
- Cul-De-Sac, Premium Lot, Sprinklers In Rear
- Roof
- Tile
- Water and Sewer
- Public
- Fee
- Unavailable
MLS and other Information regarding properties for sale as shown in Theo have been obtained from various sources such as sellers, public records, agents and other third parties. This information may relate to the condition of the property, permitted or unpermitted uses, zoning, square footage, lot size/acreage or other matters affecting value or desirability. Unless otherwise indicated in writing, neither brokers, agents nor Theo have verified, or will verify, such information. If any such information is important to buyer in determining whether to buy, the price to pay or intended use of the property, buyer is urged to conduct their own investigation with qualified professionals, satisfy themselves with respect to that information, and to rely solely on the results of that investigation.
School data provided by GreatSchools. School service boundaries are intended to be used as reference only. To verify enrollment eligibility for a property, contact the school directly.
