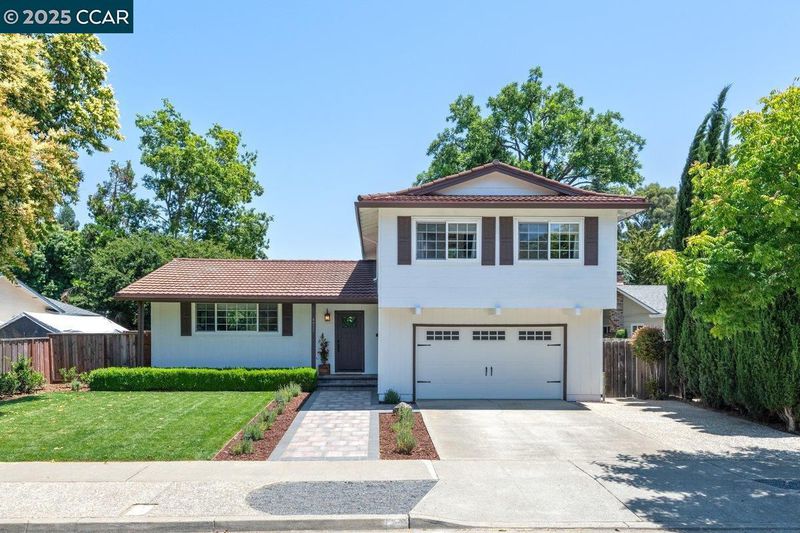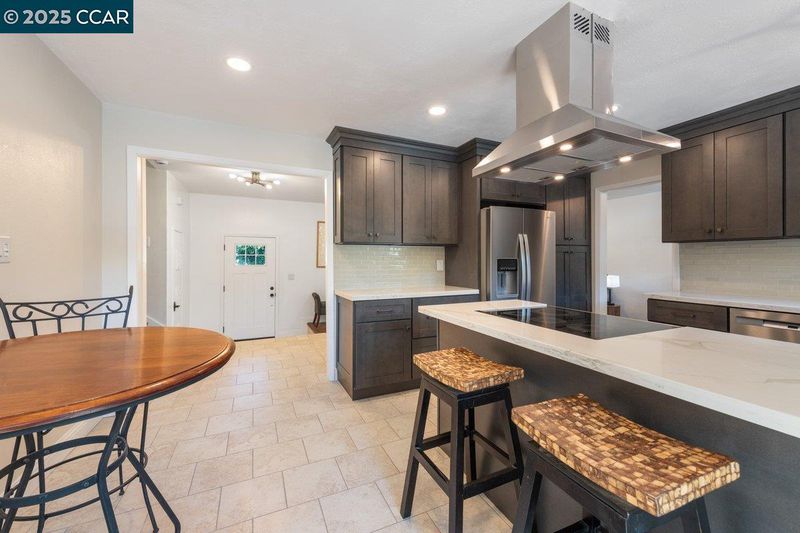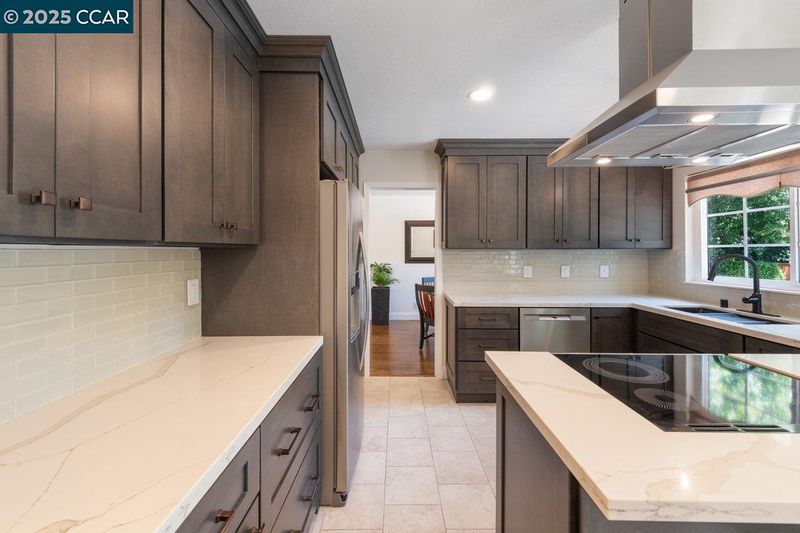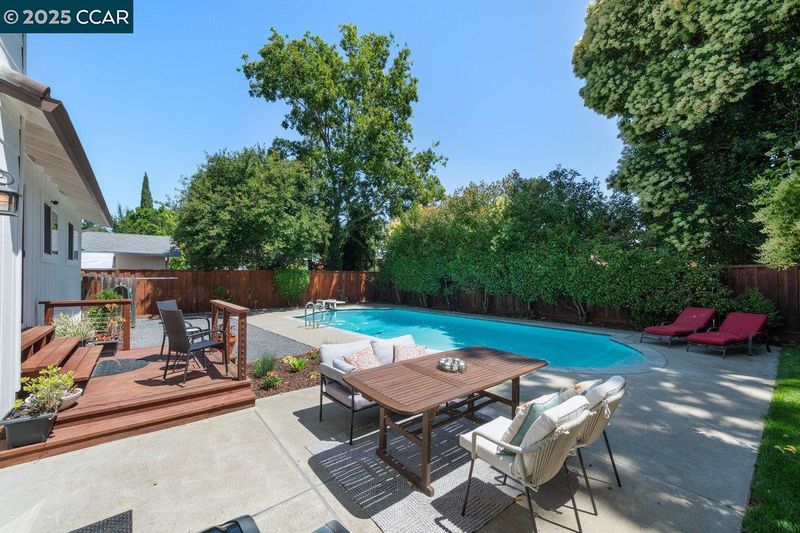
$1,660,000
1,868
SQ FT
$889
SQ/FT
4421 Muirwood Dr
@ Sierrawood - Highland Oaks, Pleasanton
- 4 Bed
- 2.5 (2/1) Bath
- 2 Park
- 1,868 sqft
- Pleasanton
-

Tucked away in the picturesque Highland Oaks neighborhood of West Pleasanton, this beautifully maintained tri-level home blends classic East Coast charm w/thoughtful modern updates. The remodeled kitchen features new quartz counters, stylish cabinets, sleek stainless-steel appliances & updated lighting, making it a welcoming hub for everyday meals & special gatherings. Upstairs are spacious beds & large windows that invite natural light. The expansive backyard is a private retreat: the refreshing pool sparkles in the California sun, while a newly built deck & grassy area shaded by mature trees offer the perfect space to relax or entertain. Perfectly positioned for those seeking top-rated schools, newly renovated Lydiksen Elementary is less than ½ mile down tree-lined streets and Foothill High School is less than a mile away. Muirwood Community Park offers a playground, pickleball/tennis courts, and dog park. This neighborhood offers unbeatable access to I-580/680 & BART, making commuting a breeze. Highland Oaks residents enjoy access to a private community pool & clubhouse. With its traditional charm, updated features & unbeatable location, SW-facing Highland model is more than just a house -it’s home. Come experience the lifestyle, the neighborhood & the warmth of Highland Oaks!
- Current Status
- Active - Coming Soon
- Original Price
- $1,660,000
- List Price
- $1,660,000
- On Market Date
- Jul 11, 2025
- Property Type
- Detached
- D/N/S
- Highland Oaks
- Zip Code
- 94588
- MLS ID
- 41104425
- APN
- 941100327
- Year Built
- 1966
- Stories in Building
- Unavailable
- Possession
- Close Of Escrow, Negotiable, Other
- Data Source
- MAXEBRDI
- Origin MLS System
- CONTRA COSTA
Lydiksen Elementary School
Public K-5 Elementary
Students: 666 Distance: 0.3mi
Donlon Elementary School
Public K-5 Elementary
Students: 758 Distance: 0.5mi
Foothill High School
Public 9-12 Secondary
Students: 2178 Distance: 0.6mi
Thomas S. Hart Middle School
Public 6-8 Middle
Students: 1201 Distance: 1.0mi
Stratford School
Private K-5
Students: 248 Distance: 1.1mi
Hillview Christian Academy
Private 1-12
Students: 9 Distance: 1.5mi
- Bed
- 4
- Bath
- 2.5 (2/1)
- Parking
- 2
- Attached
- SQ FT
- 1,868
- SQ FT Source
- Public Records
- Lot SQ FT
- 6,800.0
- Lot Acres
- 0.16 Acres
- Pool Info
- In Ground, Outdoor Pool
- Kitchen
- Dishwasher, Refrigerator, Dryer, Washer, Stone Counters, Updated Kitchen
- Cooling
- Whole House Fan
- Disclosures
- None
- Entry Level
- Exterior Details
- Back Yard, Front Yard
- Flooring
- Tile, Wood
- Foundation
- Fire Place
- Family Room
- Heating
- Forced Air
- Laundry
- Dryer, Laundry Room, Washer, Sink
- Upper Level
- 4 Bedrooms, 2 Baths, Primary Bedrm Suite - 1
- Main Level
- Main Entry
- Possession
- Close Of Escrow, Negotiable, Other
- Basement
- Crawl Space
- Architectural Style
- Traditional
- Non-Master Bathroom Includes
- Shower Over Tub, Window
- Construction Status
- Existing
- Additional Miscellaneous Features
- Back Yard, Front Yard
- Location
- Back Yard, Front Yard, Landscaped, Private
- Roof
- Metal
- Water and Sewer
- Public
- Fee
- $595
MLS and other Information regarding properties for sale as shown in Theo have been obtained from various sources such as sellers, public records, agents and other third parties. This information may relate to the condition of the property, permitted or unpermitted uses, zoning, square footage, lot size/acreage or other matters affecting value or desirability. Unless otherwise indicated in writing, neither brokers, agents nor Theo have verified, or will verify, such information. If any such information is important to buyer in determining whether to buy, the price to pay or intended use of the property, buyer is urged to conduct their own investigation with qualified professionals, satisfy themselves with respect to that information, and to rely solely on the results of that investigation.
School data provided by GreatSchools. School service boundaries are intended to be used as reference only. To verify enrollment eligibility for a property, contact the school directly.












