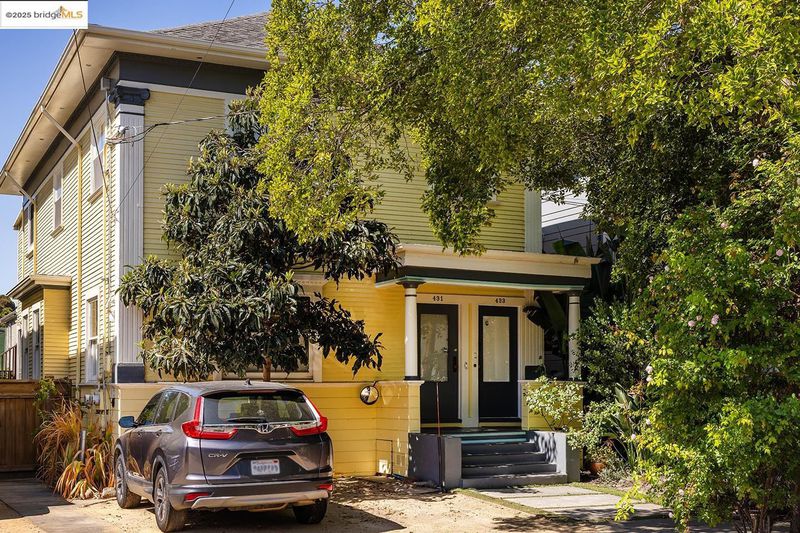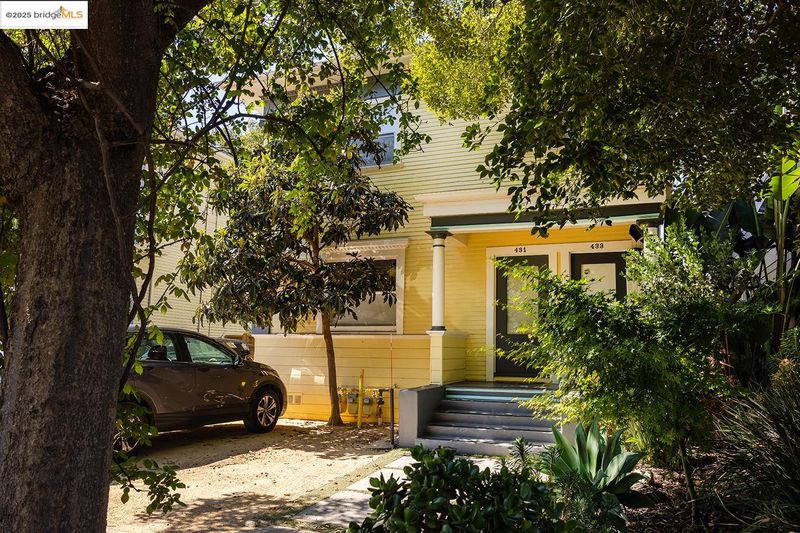
$699,000
1,188
SQ FT
$588
SQ/FT
431 37Th St
@ Webster - Mosswood, Oakland
- 2 Bed
- 1 Bath
- 0 Park
- 1,188 sqft
- Oakland
-

Fabulous flat in Edwardian duplex has style and flair that reflects the easy elegance of its era. This is a condo with character! Proper entry way. Hardwood floors. Light and bright with high, coved ceilings and original trim details. Formal dining room with beautiful built-in and terrific updated kitchen. 2 bedrooms plus back porch that is your office+laundry+mud room. Bathroom has matching sensational seafoam green sink, toilet, and tub set. The 3-unit community is intimate and friendly. With lovely well-tended garden spaces, this isn't your garden variety condo. It is a unit that truly feels like a home. In North Oakland's hip Mosswood neighborhood on the border of Temescal with everything is in close proximity: 4 blocks to MacArthur BART and a few blocks to the all the great stores, shops, and cafes on both Telegraph and Piedmont Ave. Dog lovers' dream with back yard and just half a block from the dog run at Mosswood! City of Oakland has invested millions of dollars in this beautiful park where summer Junior Giants little league is underway and the community gardens are growing.
- Current Status
- Active - Coming Soon
- Original Price
- $699,000
- List Price
- $699,000
- On Market Date
- Jul 11, 2025
- Property Type
- Condominium
- D/N/S
- Mosswood
- Zip Code
- 94609
- MLS ID
- 41104419
- APN
- 1294459
- Year Built
- 1910
- Stories in Building
- 1
- Possession
- Close Of Escrow
- Data Source
- MAXEBRDI
- Origin MLS System
- Bridge AOR
SAT: Skinner Academic Tutoring
Private 6-12 Coed
Students: 10 Distance: 0.5mi
Street Academy (Alternative)
Public 9-12 Alternative
Students: 107 Distance: 0.5mi
Park Day School
Private K-8 Elementary, Coed
Students: 302 Distance: 0.6mi
St. Martin De Porres
Private K-8 Elementary, Religious, Coed
Students: 187 Distance: 0.6mi
West Wind Academy
Private 4-12
Students: 20 Distance: 0.6mi
Oakland Military Institute, College Preparatory Academy
Charter 6-12 Secondary
Students: 743 Distance: 0.6mi
- Bed
- 2
- Bath
- 1
- Parking
- 0
- Off Street
- SQ FT
- 1,188
- SQ FT Source
- Public Records
- Lot SQ FT
- 4,460.0
- Lot Acres
- 0.1 Acres
- Pool Info
- None
- Kitchen
- Dishwasher, Gas Range, Refrigerator, Tankless Water Heater, Gas Range/Cooktop, Updated Kitchen
- Cooling
- No Air Conditioning
- Disclosures
- Other - Call/See Agent
- Entry Level
- 1
- Exterior Details
- Back Yard
- Flooring
- Hardwood
- Foundation
- Fire Place
- None
- Heating
- Wall Furnace
- Laundry
- In Unit
- Main Level
- 2 Bedrooms, 1 Bath
- Possession
- Close Of Escrow
- Architectural Style
- Edwardian
- Construction Status
- Existing
- Additional Miscellaneous Features
- Back Yard
- Location
- Level, Rectangular Lot
- Roof
- Composition Shingles
- Water and Sewer
- Public
- Fee
- $229
MLS and other Information regarding properties for sale as shown in Theo have been obtained from various sources such as sellers, public records, agents and other third parties. This information may relate to the condition of the property, permitted or unpermitted uses, zoning, square footage, lot size/acreage or other matters affecting value or desirability. Unless otherwise indicated in writing, neither brokers, agents nor Theo have verified, or will verify, such information. If any such information is important to buyer in determining whether to buy, the price to pay or intended use of the property, buyer is urged to conduct their own investigation with qualified professionals, satisfy themselves with respect to that information, and to rely solely on the results of that investigation.
School data provided by GreatSchools. School service boundaries are intended to be used as reference only. To verify enrollment eligibility for a property, contact the school directly.








