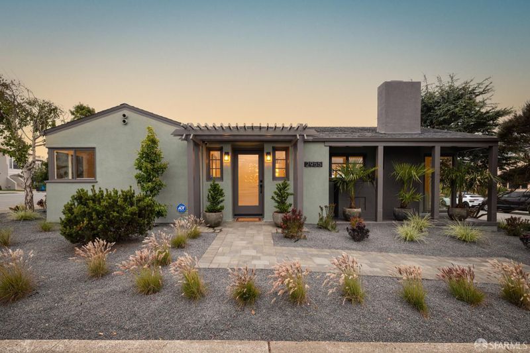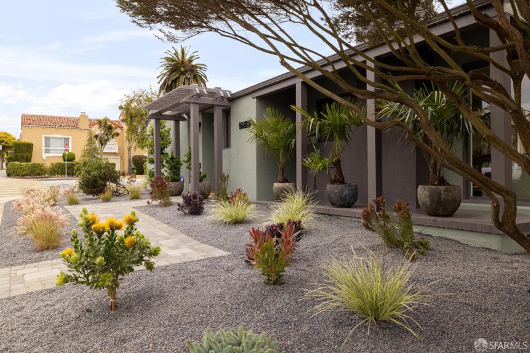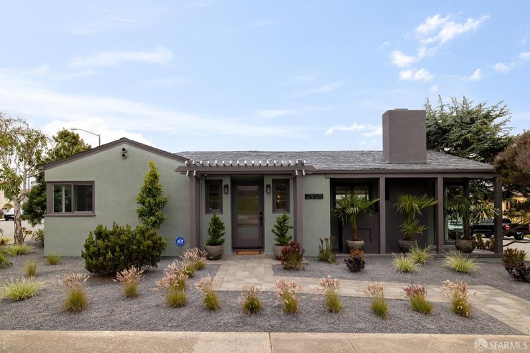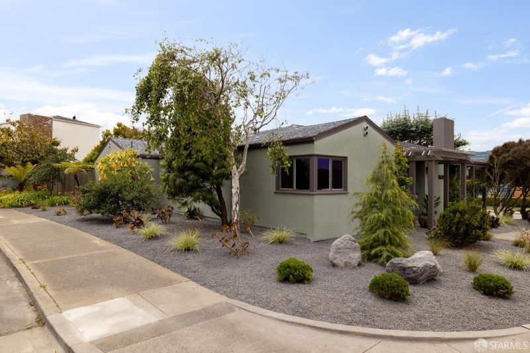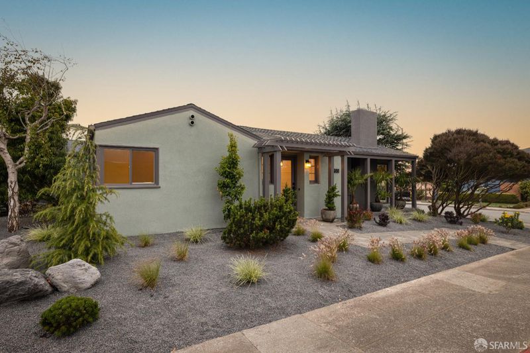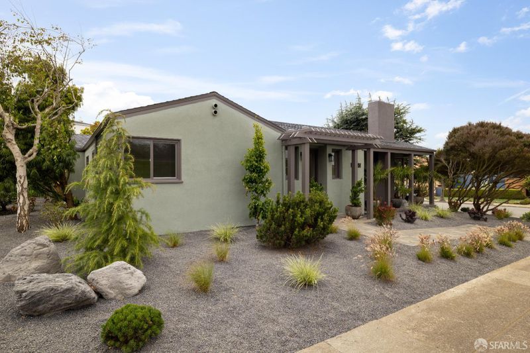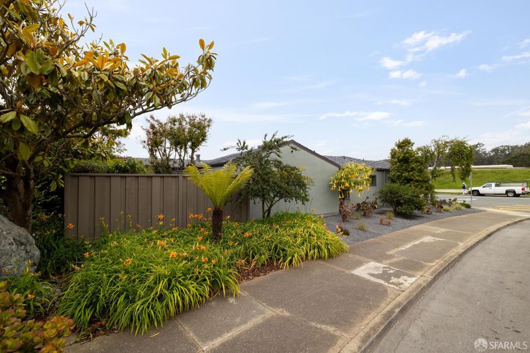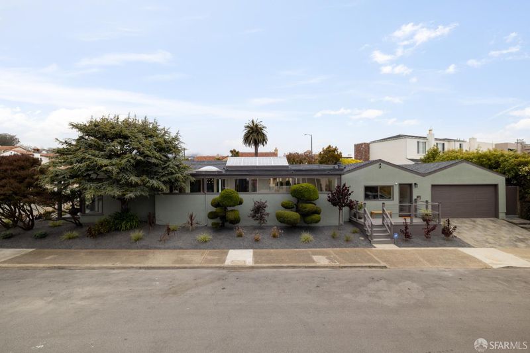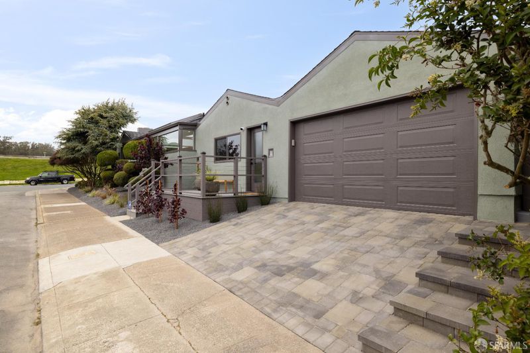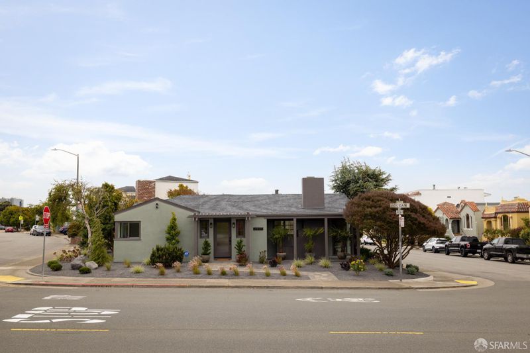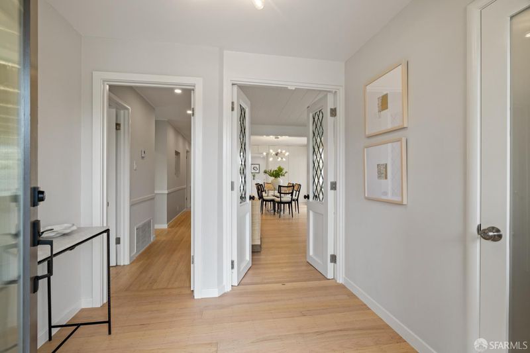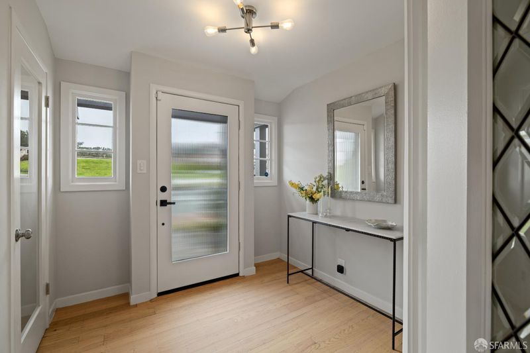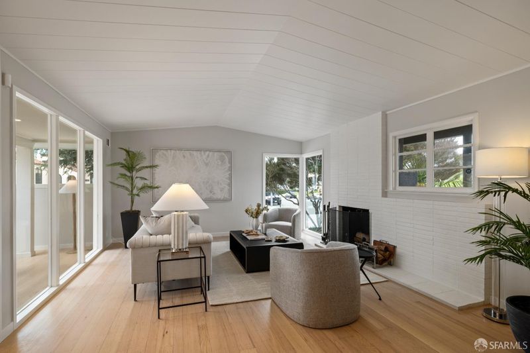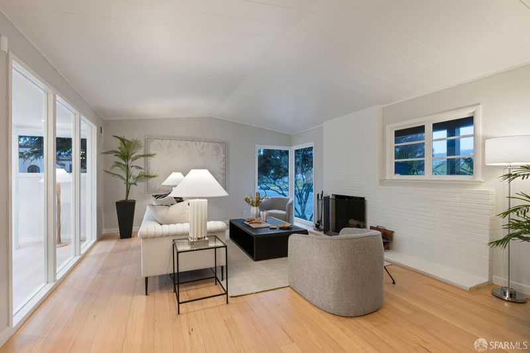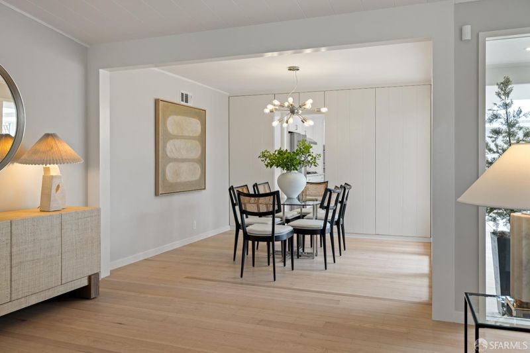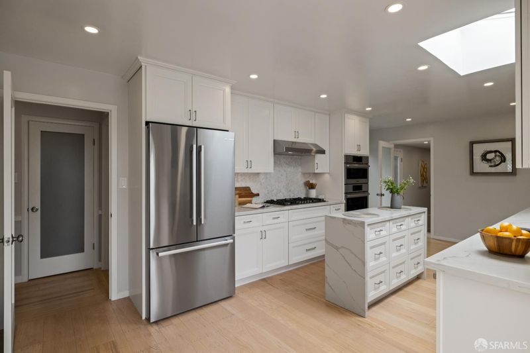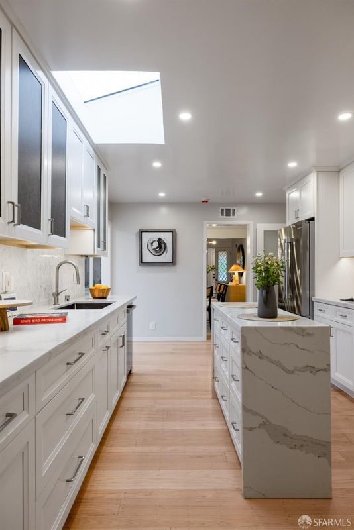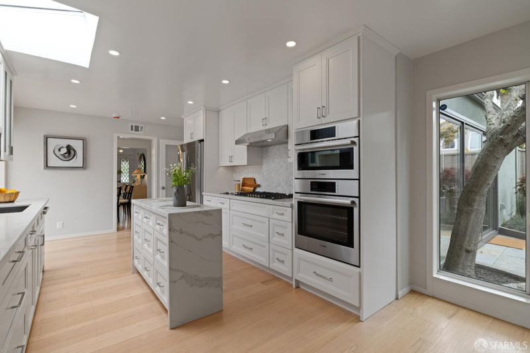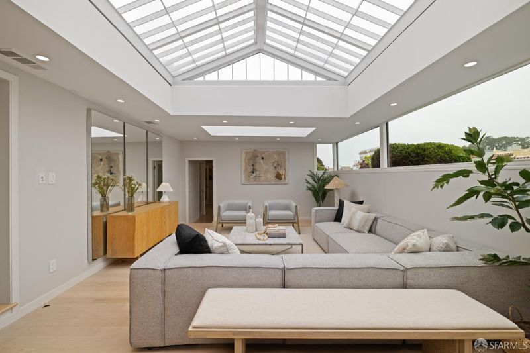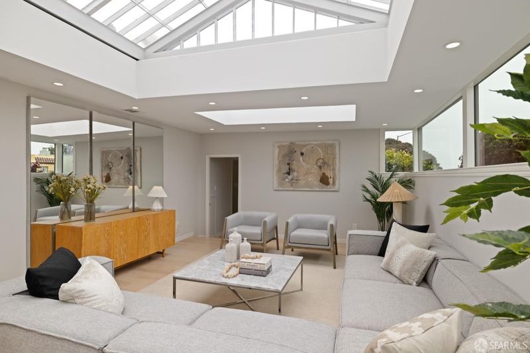
$1,975,000
2,841
SQ FT
$695
SQ/FT
2955 Ocean Ave
@ 22nd Ave & Melba - 3 - Merced Manor, San Francisco
- 4 Bed
- 3 Bath
- 2 Park
- 2,841 sqft
- San Francisco
-

-
Tue Jul 8, 1:00 pm - 3:00 pm
Spectacular remodeled 4BR/3BA Contemporary Ranch-style single-story home beautifully situated on an impressive oversized corner lot! Inviting garden entrance w/handsome walkway leads to a notable corrugated glass front door & into a swanky foyer w/coat closet. Magnificent formal living rm w/French doors & high ceiling boasts a fireplace, & gorgeous hardwood floors . Stylish dining rm w/'secret' china wall cabinets. Stunning gourmet kitchen w/adj breakfast area, expansive work-island & large skylight showcases all Bosch stainless-steel appliances incl a five-burner gas range top & double oven, Carrara quartz counters w/classic tile backsplash, snazzy custom cabinets w/slow-close drawers & a sep laundry rm/pantry. Sensational family rm w/office space features a dramatic vaulted, retractable skyroof, wall of clerestory windows & picturesque views of Merced Manor Park. 3BR/2BA in the east wing of the home incl the remarkable master suite w/luxurious en-suite bath, wall-to-wall closets & a bank of windows w/sliding glass door that opens to the lush courtyard. Fabulous guest quarters/4th BR w/private entrance, wet-bat & deck. Splendid landscaped backyard w/slate patio & mature trees!
Spectacular remodeled Contemporary Ranch-style single-story home beautifully situated on an impressive oversized corner lot! Inviting garden entrance w/handsome walkway leads to a notable corrugated glass front door & into a swanky foyer w/coat closet. Magnificent formal living rm w/French doors & high ceiling boasts a fireplace, gorgeous hardwood floors & views to the front garden. Stylish dining rm w/'secret' china wall cabinets. Stunning gourmet kitchen w/adj breakfast area, expansive work-island & large skylight showcases all Bosch stainless-steel appliances incl a five-burner gas range top & double oven, Carrara quartz counters w/classic tile backsplash, snazzy custom cabinets w/slow-close drawers & a sep laundry rm/pantry. Sensational family rm w/office space features a dramatic vaulted, retractable skyroof, wall of clerestory windows & picturesque views of Merced Manor Park. 3BR/2BA in the east wing of the home incl the remarkable master suite w/luxurious en-suite bath, spacious wall-to-wall closets & a bank of windows w/sliding glass door that opens to the lush courtyard. Fabulous guest quarters/4th BR w/private entrance, en-suite bath, kitchenette, wet-bar & deck. Splendid walk-out landscaped backyard w/slate patio & mature, colorful plants & trees, incl cherry & maple!
- Days on Market
- 0 days
- Current Status
- Active
- Original Price
- $1,975,000
- List Price
- $1,975,000
- On Market Date
- Jul 7, 2025
- Property Type
- Single Family Residence
- District
- 3 - Merced Manor
- Zip Code
- 94132
- MLS ID
- 425050090
- APN
- 7216-001
- Year Built
- 1951
- Stories in Building
- 1
- Possession
- Close Of Escrow
- Data Source
- SFAR
- Origin MLS System
St. Stephen School
Private K-8 Elementary, Religious, Coed
Students: 306 Distance: 0.1mi
Lowell High School
Public 9-12 Secondary
Students: 2774 Distance: 0.3mi
Mercy High School
Private 9-12 Secondary, Religious, All Female
Students: 223 Distance: 0.3mi
West Portal Lutheran Elementary School
Private K-8 Elementary, Religious, Coed
Students: 400 Distance: 0.3mi
Sloat (Commodore) Elementary School
Public K-5 Elementary
Students: 390 Distance: 0.4mi
San Francisco Waldorf High School
Private 9-12 Coed
Students: 160 Distance: 0.4mi
- Bed
- 4
- Bath
- 3
- Marble, Quartz, Shower Stall(s), Tile
- Parking
- 2
- Attached, Covered, Garage Facing Side, Interior Access
- SQ FT
- 2,841
- SQ FT Source
- Unavailable
- Lot SQ FT
- 5,658.0
- Lot Acres
- 0.1299 Acres
- Kitchen
- Breakfast Area, Island, Pantry Cabinet, Quartz Counter
- Dining Room
- Formal Area
- Family Room
- Cathedral/Vaulted, Skylight(s), Sunken, View, Other
- Living Room
- Cathedral/Vaulted, Deck Attached, View
- Flooring
- Marble, Tile, Wood
- Foundation
- Concrete Perimeter
- Fire Place
- Brick, Living Room, Wood Burning
- Heating
- Central, Gas
- Laundry
- Dryer Included, In Kitchen, Inside Room, Washer Included
- Main Level
- Bedroom(s), Dining Room, Family Room, Full Bath(s), Garage, Kitchen, Living Room, Primary Bedroom
- Views
- Garden/Greenbelt, Park
- Possession
- Close Of Escrow
- Architectural Style
- Contemporary, Ranch
- Special Listing Conditions
- None
- Fee
- $0
MLS and other Information regarding properties for sale as shown in Theo have been obtained from various sources such as sellers, public records, agents and other third parties. This information may relate to the condition of the property, permitted or unpermitted uses, zoning, square footage, lot size/acreage or other matters affecting value or desirability. Unless otherwise indicated in writing, neither brokers, agents nor Theo have verified, or will verify, such information. If any such information is important to buyer in determining whether to buy, the price to pay or intended use of the property, buyer is urged to conduct their own investigation with qualified professionals, satisfy themselves with respect to that information, and to rely solely on the results of that investigation.
School data provided by GreatSchools. School service boundaries are intended to be used as reference only. To verify enrollment eligibility for a property, contact the school directly.
